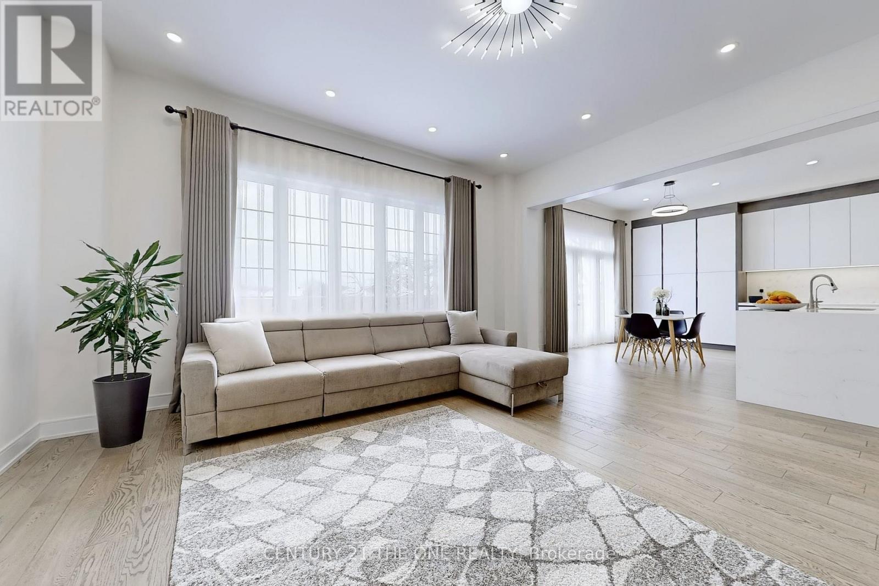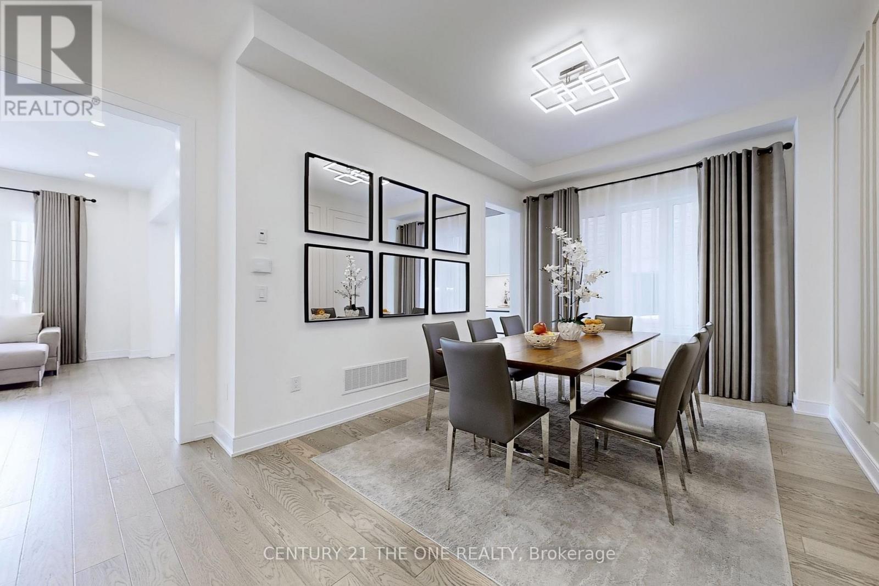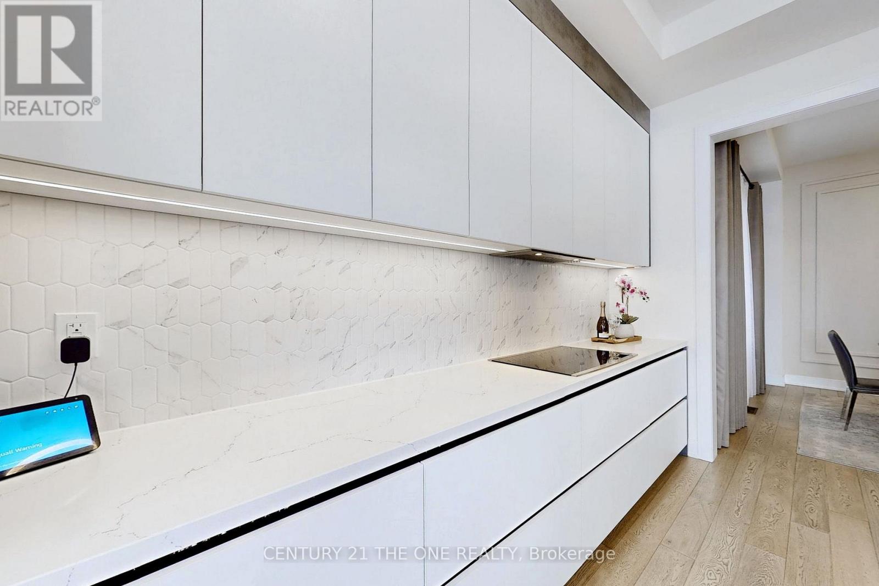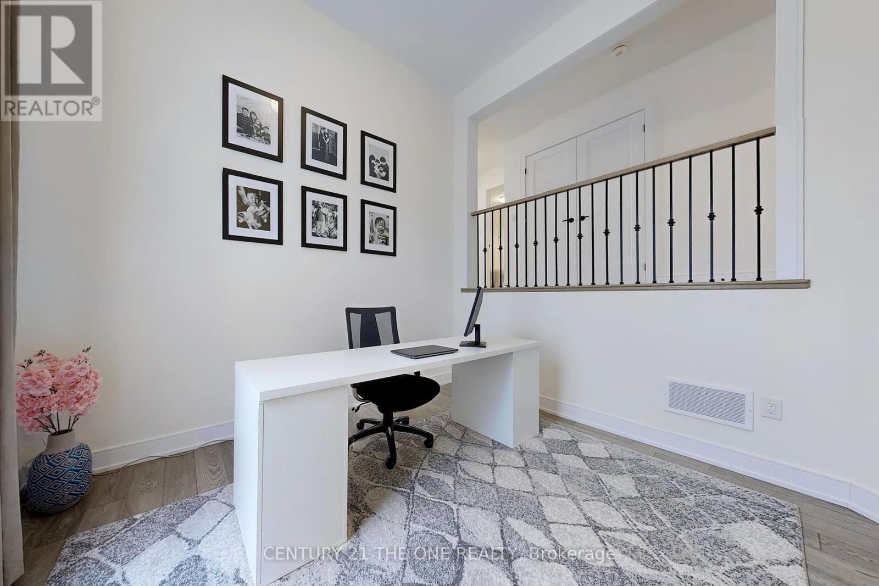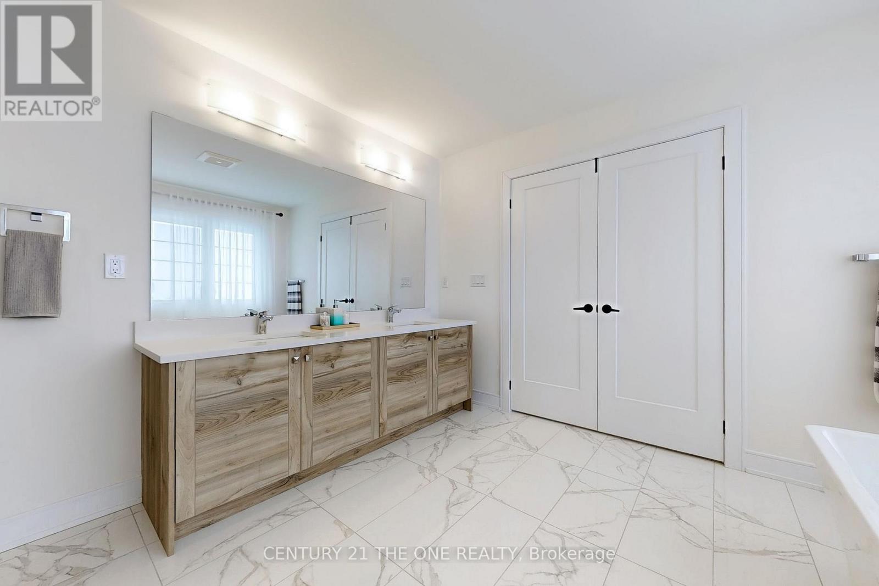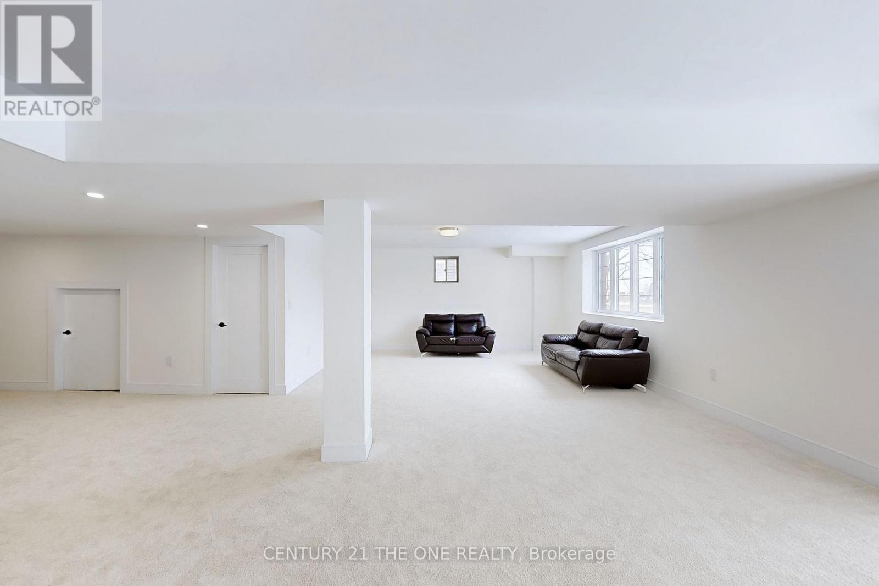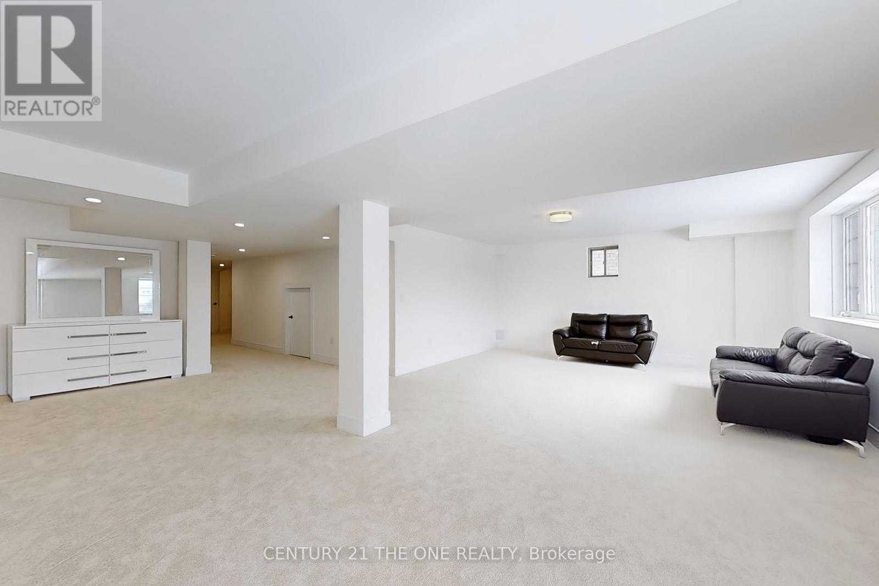1361 Blackmore Street Innisfil, Ontario L9S 0P3
$1,445,000
Welcome To 1361 Blackmore St, A Stunning Home In The Sought-After Alcona Neighbourhood, 4,261 Sqft As Per Builder, Including 3315 Sqft Above Grade And A 946 Sqft Fully Finished Walk-Out Basement. With 10-Ft Ceilings On The Main Floor, Engineered White Oak Hardwood Flooring, Smooth Ceilings, Pot Lights, Upgraded 8-Ft Doors, And Wainscotting In The Foyer, Dining, And Family Room, This Home Exudes Luxury At Every Turn. The Chefs Gourmet Kitchen Features An Oversized Waterfall Island, Built-In Appliances, And Custom Floor-To-Ceiling Cabinetry, While The Spacious Breakfast Area Leads To A Wood Deck Overlooking Lush Greenspace. A Thoughtfully Designed Layout Includes A Large Office And Library, Ideal For Remote Work Or Relaxation. Meticulously Crafted With Top-Tier Upgrades, This Home Is A True Masterpiece Showcasing Superior Design And Impeccable Attention To Detail. **EXTRAS** See Attached Full List Of Features & Upgrades! (id:61015)
Property Details
| MLS® Number | N11991057 |
| Property Type | Single Family |
| Community Name | Alcona |
| Features | Sump Pump |
| Parking Space Total | 4 |
Building
| Bathroom Total | 4 |
| Bedrooms Above Ground | 4 |
| Bedrooms Below Ground | 2 |
| Bedrooms Total | 6 |
| Age | 0 To 5 Years |
| Appliances | Oven - Built-in, Water Purifier, Water Treatment, Cooktop, Dishwasher, Dryer, Microwave, Oven, Hood Fan, Washer, Refrigerator |
| Basement Development | Finished |
| Basement Features | Walk Out |
| Basement Type | N/a (finished) |
| Construction Style Attachment | Detached |
| Cooling Type | Central Air Conditioning, Ventilation System |
| Exterior Finish | Brick |
| Fireplace Present | Yes |
| Flooring Type | Hardwood, Carpeted |
| Foundation Type | Concrete |
| Half Bath Total | 1 |
| Heating Fuel | Natural Gas |
| Heating Type | Forced Air |
| Stories Total | 2 |
| Type | House |
| Utility Water | Municipal Water |
Parking
| Attached Garage | |
| Garage |
Land
| Acreage | No |
| Sewer | Sanitary Sewer |
| Size Depth | 114 Ft ,10 In |
| Size Frontage | 40 Ft |
| Size Irregular | 40.02 X 114.84 Ft |
| Size Total Text | 40.02 X 114.84 Ft |
Rooms
| Level | Type | Length | Width | Dimensions |
|---|---|---|---|---|
| Second Level | Bedroom 4 | 7.01 m | 3.35 m | 7.01 m x 3.35 m |
| Second Level | Primary Bedroom | 5.56 m | 5.03 m | 5.56 m x 5.03 m |
| Second Level | Bedroom 2 | 3.35 m | 3.12 m | 3.35 m x 3.12 m |
| Second Level | Bedroom 3 | 3.43 m | 3.05 m | 3.43 m x 3.05 m |
| Basement | Recreational, Games Room | 9.58 m | 8.33 m | 9.58 m x 8.33 m |
| Main Level | Dining Room | 4.11 m | 3.35 m | 4.11 m x 3.35 m |
| Main Level | Kitchen | 4.57 m | 2.57 m | 4.57 m x 2.57 m |
| Main Level | Eating Area | 4.57 m | 3.05 m | 4.57 m x 3.05 m |
| Main Level | Great Room | 5.18 m | 5.11 m | 5.18 m x 5.11 m |
| Main Level | Foyer | 3.35 m | 3.35 m | 3.35 m x 3.35 m |
| In Between | Office | 3.35 m | 3.15 m | 3.35 m x 3.15 m |
| In Between | Library | 3.45 m | 3.15 m | 3.45 m x 3.15 m |
https://www.realtor.ca/real-estate/27958691/1361-blackmore-street-innisfil-alcona-alcona
Contact Us
Contact us for more information





