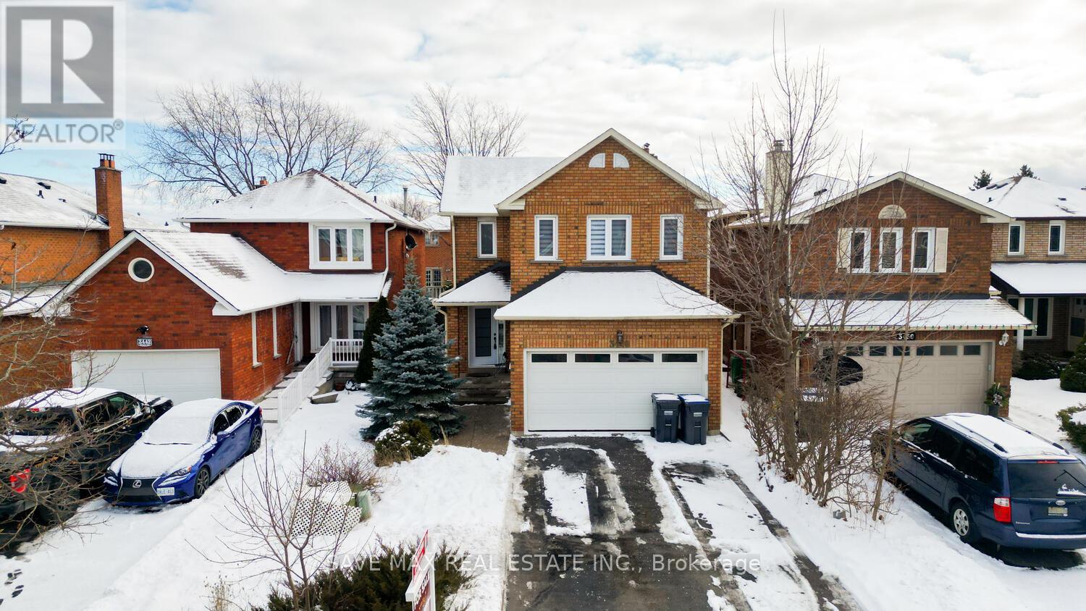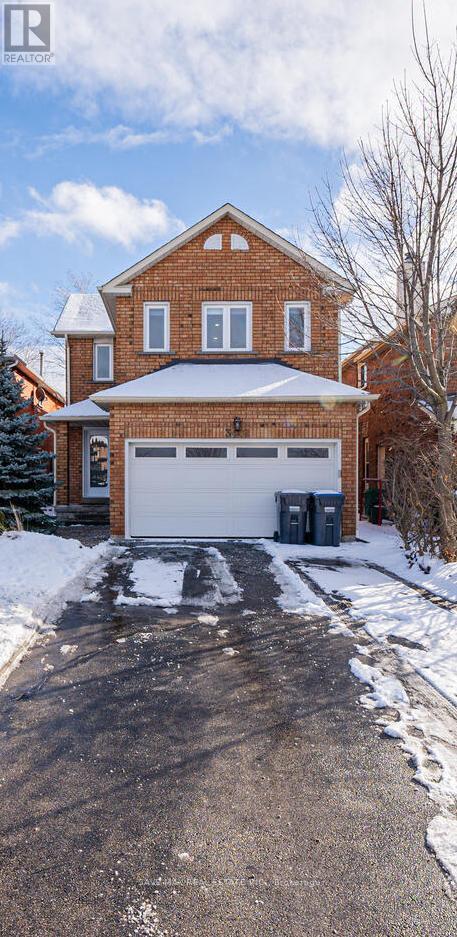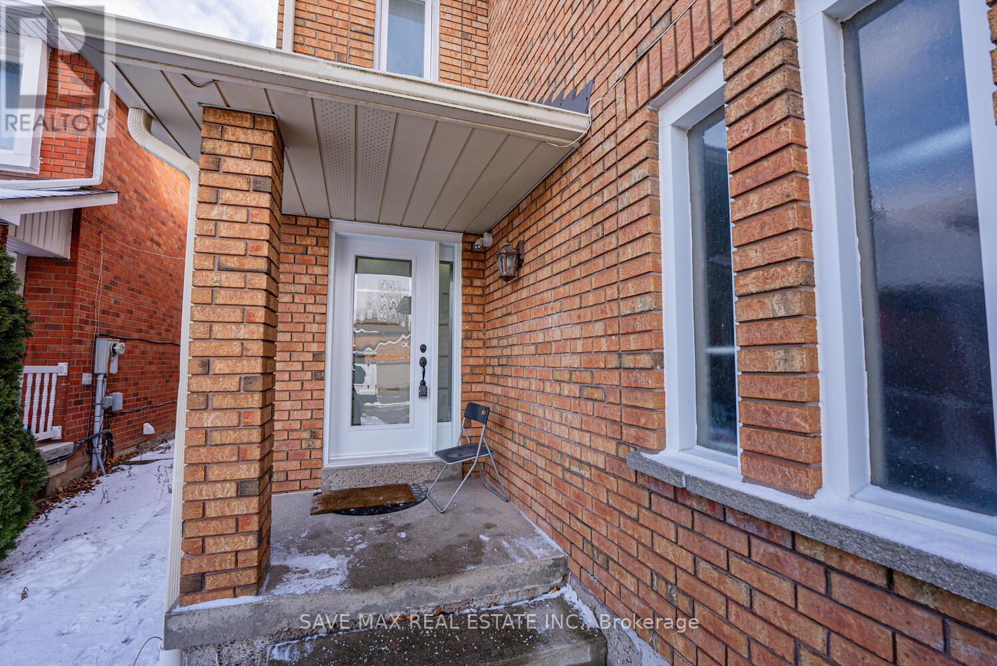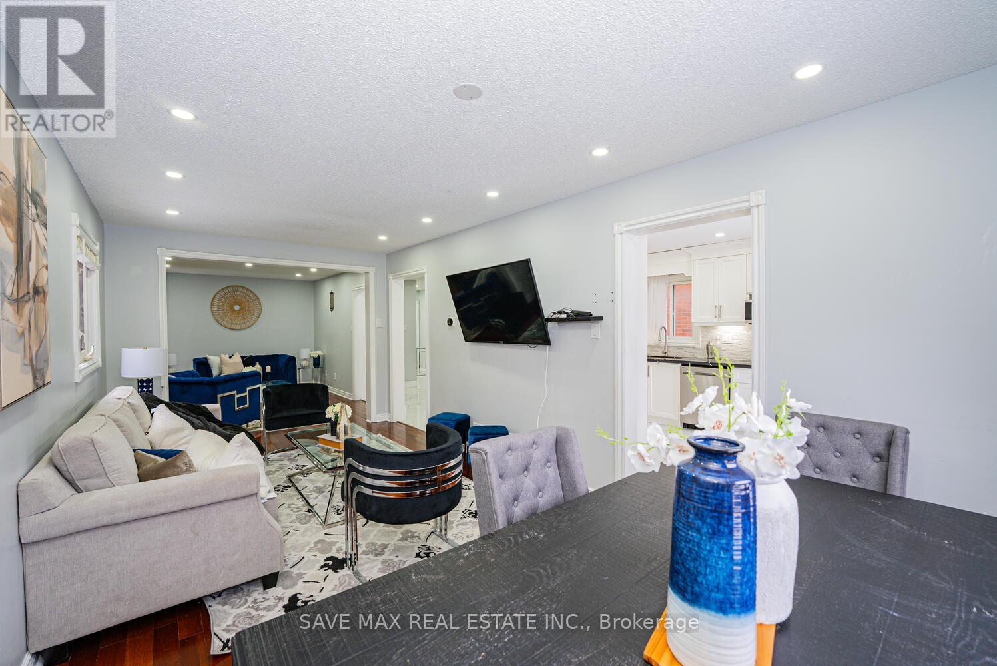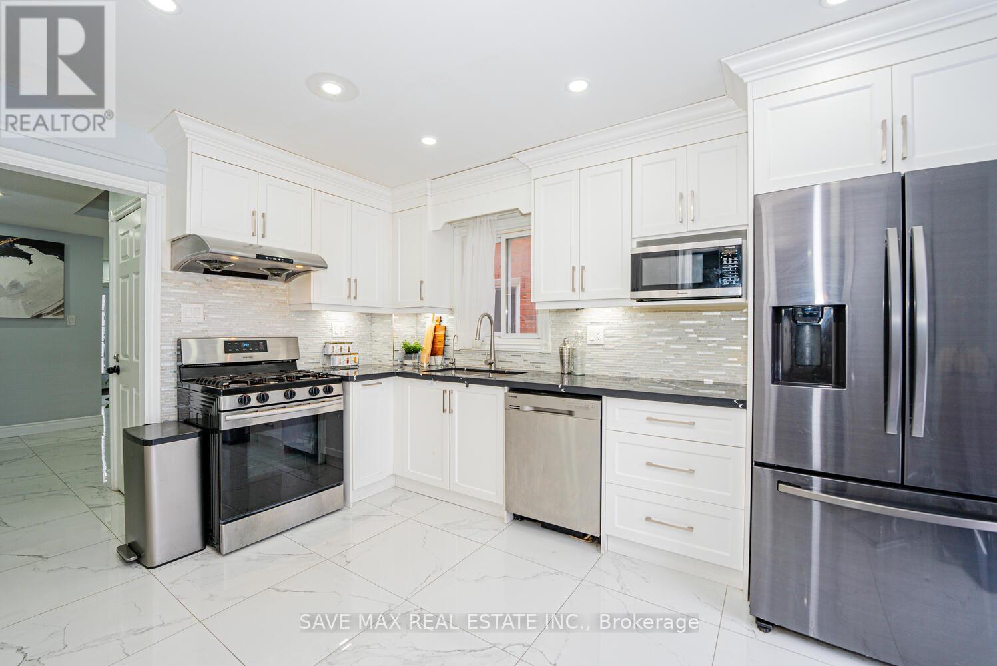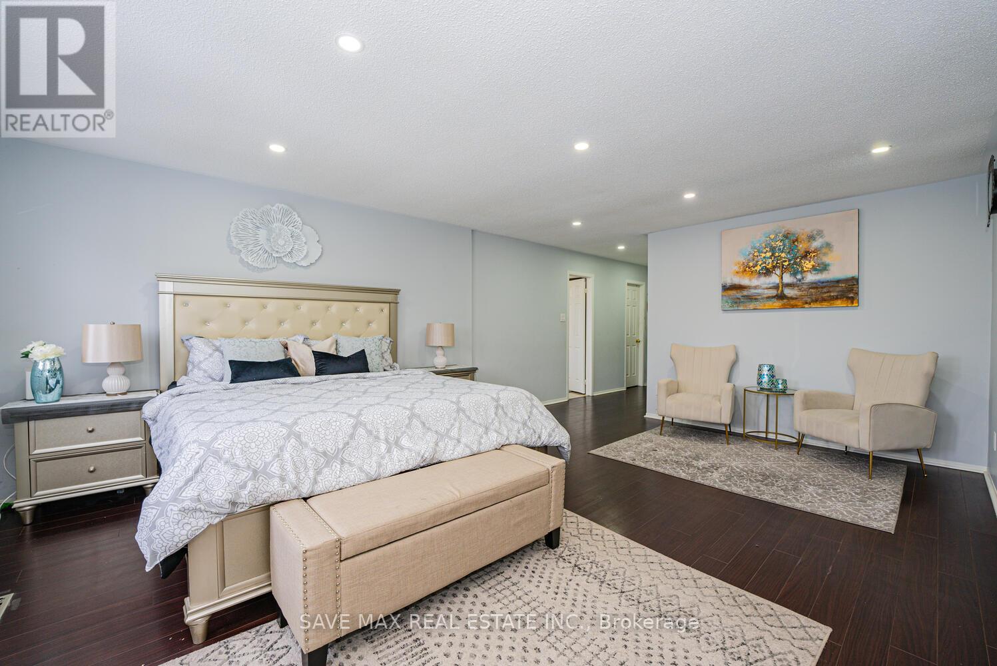3446 Bertrand Road Mississauga, Ontario L5L 4G4
$1,365,000
Welcome to this exceptionally renovated 4-bedroom home, ideally located on a quiet crescent in the highly desirable Erin Mills community. Featuring modern elegance, this home has been beautifully updated with brand-new smooth ceilings, freshly painted, and sleek pot lights that create a bright and inviting atmosphere throughout,also Enjoy the private separate entrance to the basement and a convenient ground-floor laundry room, designed to make daily living both practical and efficient. Gourmet Kitchen: Step inside to find a stunning kitchen with quartz countertops, new tiles, and premium stainless-steel appliances, including a new fridge. The homes curb appeal is elevated by a brand-new front door and a refreshed garage door, giving the property a refined look. Spacious Bedrooms: The private primary suite offers a generous walk-in closet, and the three additional bedrooms provide flexible space for family, guests, or a home office. Income Potential: The fully finished basement is currently rented for $2,100/month, presenting a great income-generating opportunity or a way to offset living costs. Ideal Location: Situated in a vibrant, family-friendly neighborhood, this home is just minutes from Ridgeway Plaza, Costco, top-rated schools, and major highways (403, 407, QEW). Enjoy easy access to parks, Lifetime Fitness, shopping centers, and prestigious schools, including Erin Mills Middle School, Clarkson Secondary School, and a nearby French Immersion Catholic School. A rare opportunity like this wont last long! Schedule your private viewing today before its gone (id:61015)
Open House
This property has open houses!
2:00 pm
Ends at:4:00 pm
Property Details
| MLS® Number | W11990855 |
| Property Type | Single Family |
| Community Name | Erin Mills |
| Parking Space Total | 6 |
Building
| Bathroom Total | 4 |
| Bedrooms Above Ground | 4 |
| Bedrooms Below Ground | 2 |
| Bedrooms Total | 6 |
| Basement Features | Apartment In Basement, Separate Entrance |
| Basement Type | N/a |
| Construction Style Attachment | Detached |
| Cooling Type | Central Air Conditioning |
| Exterior Finish | Brick |
| Fireplace Present | Yes |
| Flooring Type | Laminate |
| Half Bath Total | 1 |
| Heating Fuel | Natural Gas |
| Heating Type | Forced Air |
| Stories Total | 2 |
| Size Interior | 2,000 - 2,500 Ft2 |
| Type | House |
| Utility Water | Municipal Water |
Parking
| Garage |
Land
| Acreage | No |
| Sewer | Sanitary Sewer |
| Size Depth | 118 Ft ,1 In |
| Size Frontage | 32 Ft |
| Size Irregular | 32 X 118.1 Ft |
| Size Total Text | 32 X 118.1 Ft |
Rooms
| Level | Type | Length | Width | Dimensions |
|---|---|---|---|---|
| Second Level | Primary Bedroom | 5.94 m | 5.02 m | 5.94 m x 5.02 m |
| Second Level | Bedroom 2 | 3.84 m | 2.9 m | 3.84 m x 2.9 m |
| Second Level | Bedroom 3 | 3.56 m | 3.48 m | 3.56 m x 3.48 m |
| Second Level | Bedroom 4 | 3.56 m | 3.26 m | 3.56 m x 3.26 m |
| Ground Level | Living Room | 6.35 m | 3.18 m | 6.35 m x 3.18 m |
| Ground Level | Dining Room | 6.35 m | 3.18 m | 6.35 m x 3.18 m |
| Ground Level | Family Room | 4.31 m | 3.38 m | 4.31 m x 3.38 m |
| Ground Level | Kitchen | 4.91 m | 3.28 m | 4.91 m x 3.28 m |
https://www.realtor.ca/real-estate/27958225/3446-bertrand-road-mississauga-erin-mills-erin-mills
Contact Us
Contact us for more information

