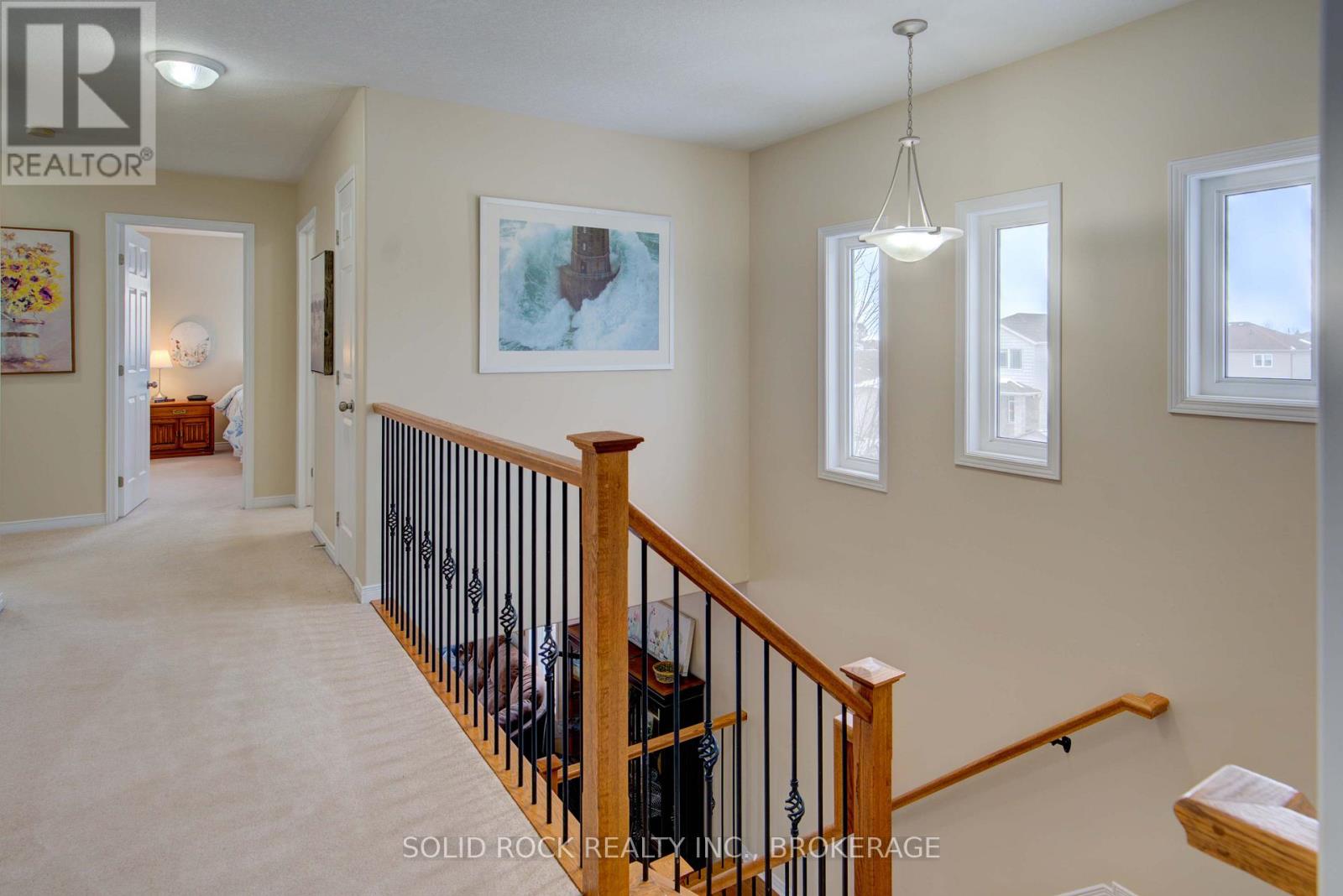1291 Frank Street Kingston, Ontario K7P 0G9
$779,900
Stop right here -- this is a must-see! Discover this rare gem: a two-story home with 4 generously sized bedrooms and a convenient upper-level laundry room! Nestled on a desirable corner lot in the west end of Kingston, this home is ideally located near all local amenities, public transit, schools, and parks plus, its move-in ready. The open-concept main floor features 9-foot ceilings, adding a touch of sophistication to the space. Off the eat-in kitchen, you'll find an additional room that could serve as either a bedroom or a home office. The striking extra-wide red oak staircase is a true centerpiece, beautifully illuminated by natural light streaming through the elegant windows. Freshly painted, cleaned, and polished, this home offers over 2,100 sq. ft. of finished living space across its first two levels. The partially finished lower level is 50% complete, featuring a cozy family room with a fireplace, a rough in for a wet bar and a space ready for an 85" TV. A third full bathroom with a walk-in shower, with a rough-in for a sink and toilet. The large utility room accommodates the furnace and on-demand hot water system, with plenty of room for additional storage. There's also a bonus room currently used as a home gym, but it could easily serve as another bedroom, office, or anything else you have in mind. Be sure to check out the floor plans for a complete list of rooms! (id:61015)
Property Details
| MLS® Number | X12059451 |
| Property Type | Single Family |
| Community Name | 42 - City Northwest |
| Amenities Near By | Public Transit, Schools |
| Community Features | School Bus |
| Parking Space Total | 4 |
Building
| Bathroom Total | 4 |
| Bedrooms Above Ground | 4 |
| Bedrooms Total | 4 |
| Age | 6 To 15 Years |
| Amenities | Fireplace(s) |
| Appliances | Garage Door Opener Remote(s), Central Vacuum, Water Heater - Tankless, Blinds, Dishwasher, Dryer, Stove, Washer, Refrigerator |
| Basement Development | Partially Finished |
| Basement Type | Full (partially Finished) |
| Construction Style Attachment | Detached |
| Cooling Type | Central Air Conditioning |
| Exterior Finish | Vinyl Siding |
| Fireplace Present | Yes |
| Fireplace Total | 1 |
| Foundation Type | Poured Concrete |
| Half Bath Total | 1 |
| Heating Fuel | Natural Gas |
| Heating Type | Forced Air |
| Stories Total | 2 |
| Size Interior | 2,000 - 2,500 Ft2 |
| Type | House |
| Utility Water | Municipal Water |
Parking
| Attached Garage | |
| Garage | |
| Inside Entry |
Land
| Acreage | No |
| Fence Type | Fenced Yard |
| Land Amenities | Public Transit, Schools |
| Sewer | Sanitary Sewer |
| Size Depth | 112 Ft ,3 In |
| Size Frontage | 59 Ft ,1 In |
| Size Irregular | 59.1 X 112.3 Ft |
| Size Total Text | 59.1 X 112.3 Ft |
| Zoning Description | Ur2 |
Rooms
| Level | Type | Length | Width | Dimensions |
|---|---|---|---|---|
| Second Level | Primary Bedroom | 4.53 m | 4.37 m | 4.53 m x 4.37 m |
| Second Level | Bathroom | 3.47 m | 3.29 m | 3.47 m x 3.29 m |
| Second Level | Bedroom | 4.09 m | 3.49 m | 4.09 m x 3.49 m |
| Second Level | Bedroom | 3.57 m | 3.54 m | 3.57 m x 3.54 m |
| Second Level | Bedroom | 3.57 m | 3.55 m | 3.57 m x 3.55 m |
| Second Level | Bathroom | 2.42 m | 2.19 m | 2.42 m x 2.19 m |
| Basement | Bathroom | 3.74 m | 2.7 m | 3.74 m x 2.7 m |
| Basement | Exercise Room | 5.28 m | 3.59 m | 5.28 m x 3.59 m |
| Main Level | Office | 3.68 m | 3.05 m | 3.68 m x 3.05 m |
| Main Level | Living Room | 6.15 m | 4.16 m | 6.15 m x 4.16 m |
| Main Level | Kitchen | 3.83 m | 6.12 m | 3.83 m x 6.12 m |
Utilities
| Cable | Available |
| Sewer | Installed |
Contact Us
Contact us for more information










































