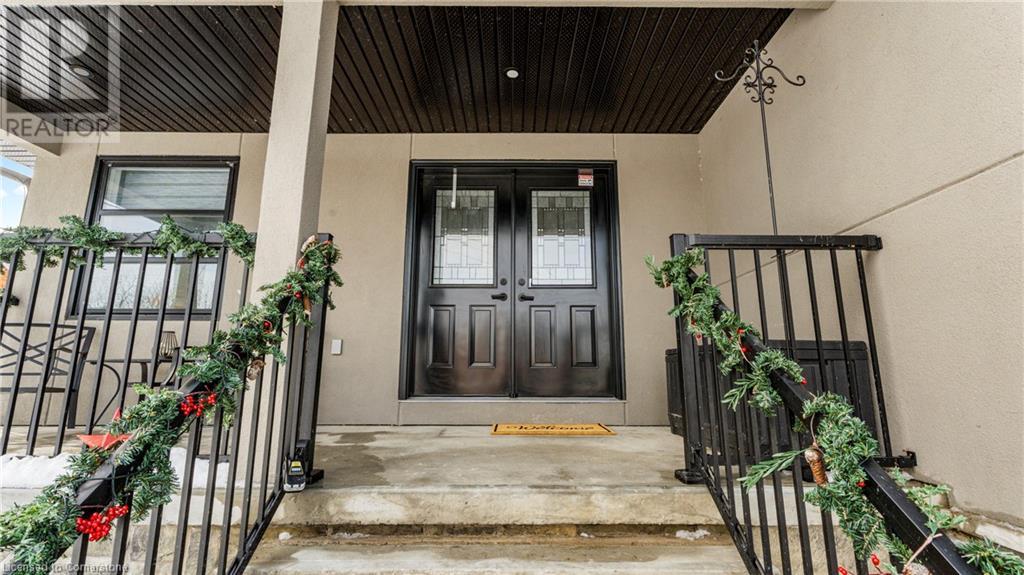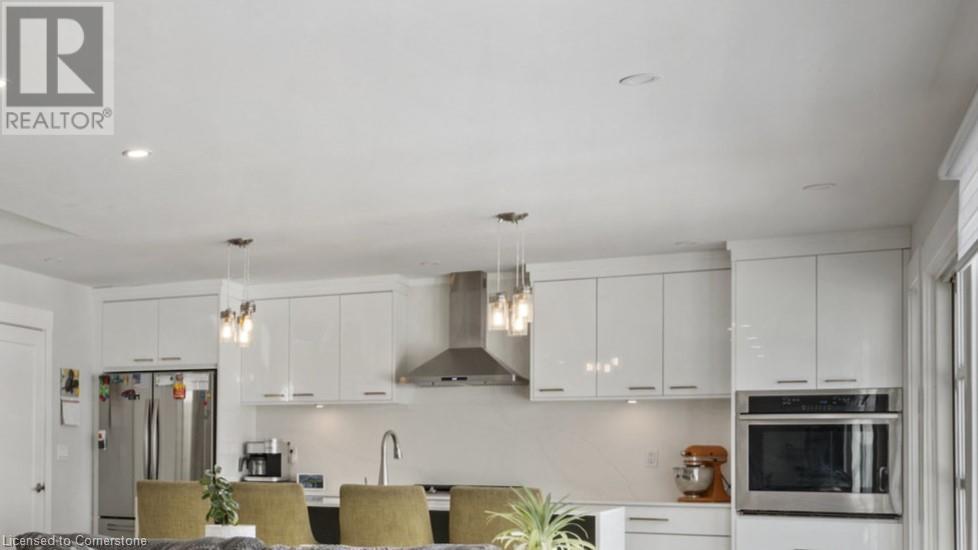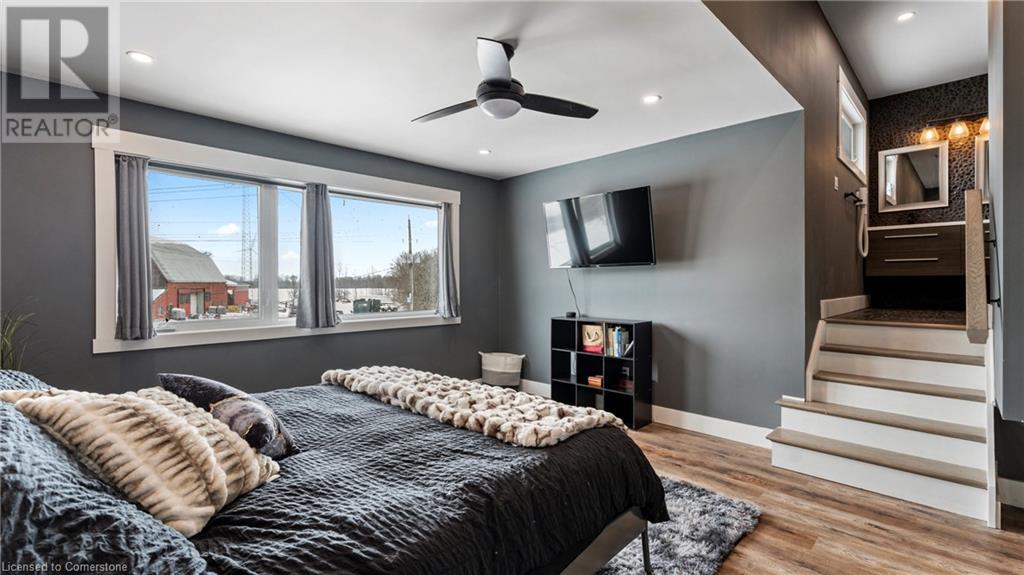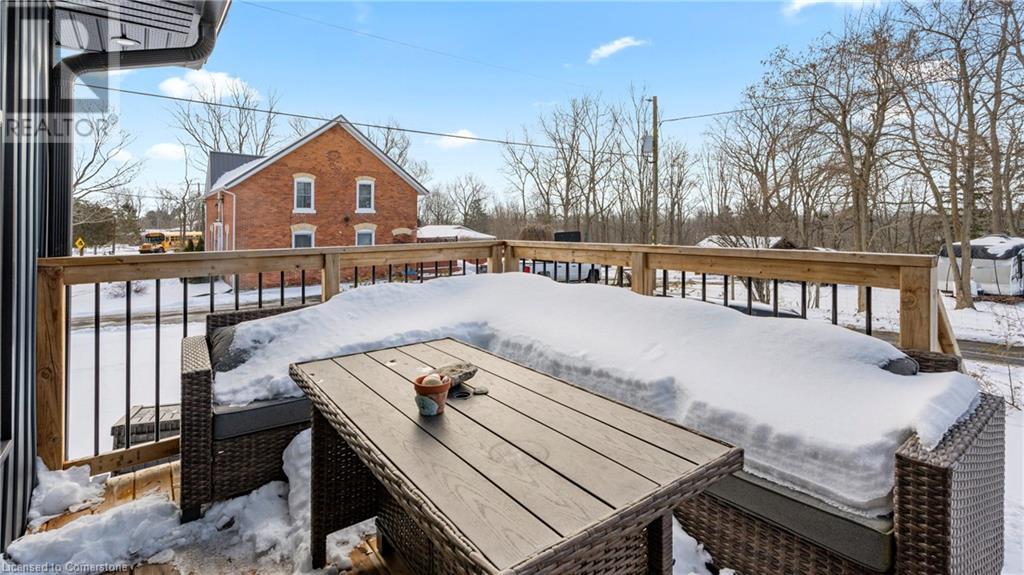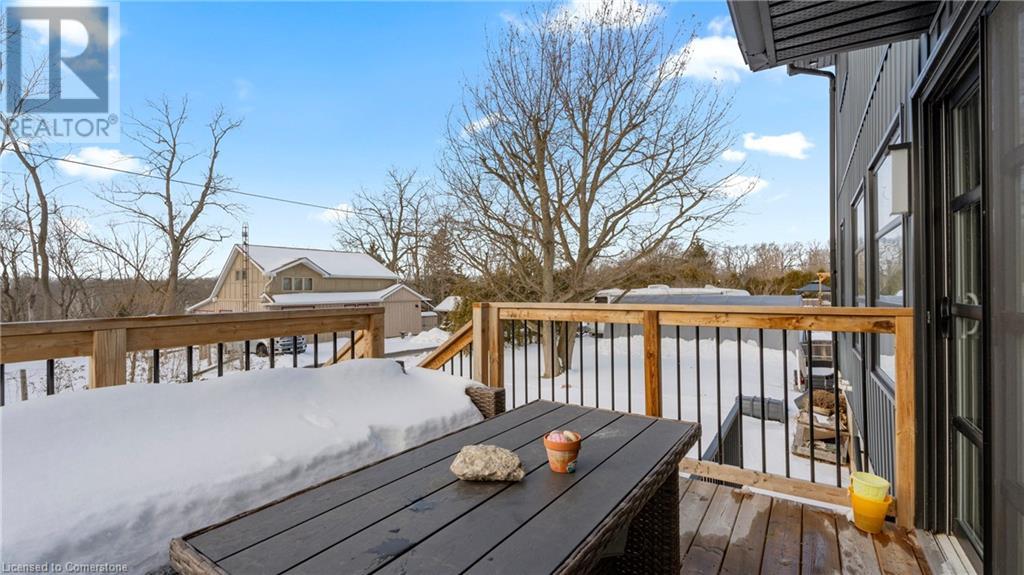1 Cookson Street Port Ryerse, Ontario N3Y 4K2
$799,900
Stunning 2-Storey Home with Income Potential & In-Law Suite with Separate Entrance in beautiful Port Ryerse! Discover this beautifully designed 2-storey home, custom built in 2021,situated on a desirable corner lot, offering beach access nearby and backing onto a quiet dead-end street. Featuring 2 kitchens, 2 laundry spaces, laundry shoot and a separate entrance in-law suite, this home is perfect for multi-generational living or income potential. Inside, you'll find a spa-like, step up ensuite with a luxurious black pebble floor and wall, a custom storage area above the primary walk-in closet. In the main floor kitchen, you have quartz counters and back splash, central vac floor sweep, soft closing cabinets, elegant under-cabinet lighting throughout and high-end B/T Samsung appliances. This home also features a 200-amp panel, and a 5,000-gallon cistern provide modern convenience and efficiency. The home's stucco exterior adds to its curb appeal, while the proximity to Young’s Creek offers great fishing opportunities. There's so much more to see—book your private showing today! (id:61015)
Property Details
| MLS® Number | 40692028 |
| Property Type | Single Family |
| Amenities Near By | Playground |
| Community Features | Quiet Area |
| Features | Cul-de-sac, Corner Site, Paved Driveway, Country Residential, Sump Pump, Automatic Garage Door Opener, In-law Suite |
| Parking Space Total | 5 |
| Storage Type | Holding Tank |
| Structure | Porch |
Building
| Bathroom Total | 4 |
| Bedrooms Above Ground | 4 |
| Bedrooms Below Ground | 1 |
| Bedrooms Total | 5 |
| Appliances | Central Vacuum, Dishwasher, Dryer, Oven - Built-in, Refrigerator, Stove, Washer, Range - Gas, Microwave Built-in, Gas Stove(s), Hood Fan, Window Coverings, Garage Door Opener |
| Architectural Style | 2 Level |
| Basement Development | Finished |
| Basement Type | Full (finished) |
| Constructed Date | 2021 |
| Construction Style Attachment | Detached |
| Cooling Type | Central Air Conditioning |
| Exterior Finish | Stone, Stucco |
| Fire Protection | Smoke Detectors |
| Fireplace Present | Yes |
| Fireplace Total | 1 |
| Fixture | Ceiling Fans |
| Foundation Type | Poured Concrete |
| Half Bath Total | 1 |
| Heating Type | Forced Air |
| Stories Total | 2 |
| Size Interior | 2,477 Ft2 |
| Type | House |
| Utility Water | Cistern |
Parking
| Attached Garage |
Land
| Access Type | Water Access |
| Acreage | No |
| Land Amenities | Playground |
| Sewer | Holding Tank |
| Size Frontage | 66 Ft |
| Size Total Text | Under 1/2 Acre |
| Zoning Description | Rh |
Rooms
| Level | Type | Length | Width | Dimensions |
|---|---|---|---|---|
| Second Level | 4pc Bathroom | 8'3'' x 7'6'' | ||
| Second Level | 5pc Bathroom | 11'10'' x 11'1'' | ||
| Second Level | Primary Bedroom | 19'8'' x 13'4'' | ||
| Second Level | Bedroom | 11'7'' x 9'2'' | ||
| Second Level | Bedroom | 12'0'' x 11'10'' | ||
| Basement | 3pc Bathroom | 8'6'' x 7'4'' | ||
| Basement | Kitchen | 12'0'' x 10'2'' | ||
| Basement | Bedroom | 15'6'' x 10'3'' | ||
| Main Level | Laundry Room | 7'1'' x 4'10'' | ||
| Main Level | 2pc Bathroom | 7'1'' x 2'10'' | ||
| Main Level | Living Room | 13'4'' x 11'11'' | ||
| Main Level | Bedroom | 10'9'' x 9'3'' | ||
| Main Level | Kitchen | 15'7'' x 9'3'' |
https://www.realtor.ca/real-estate/27957636/1-cookson-street-port-ryerse
Contact Us
Contact us for more information




