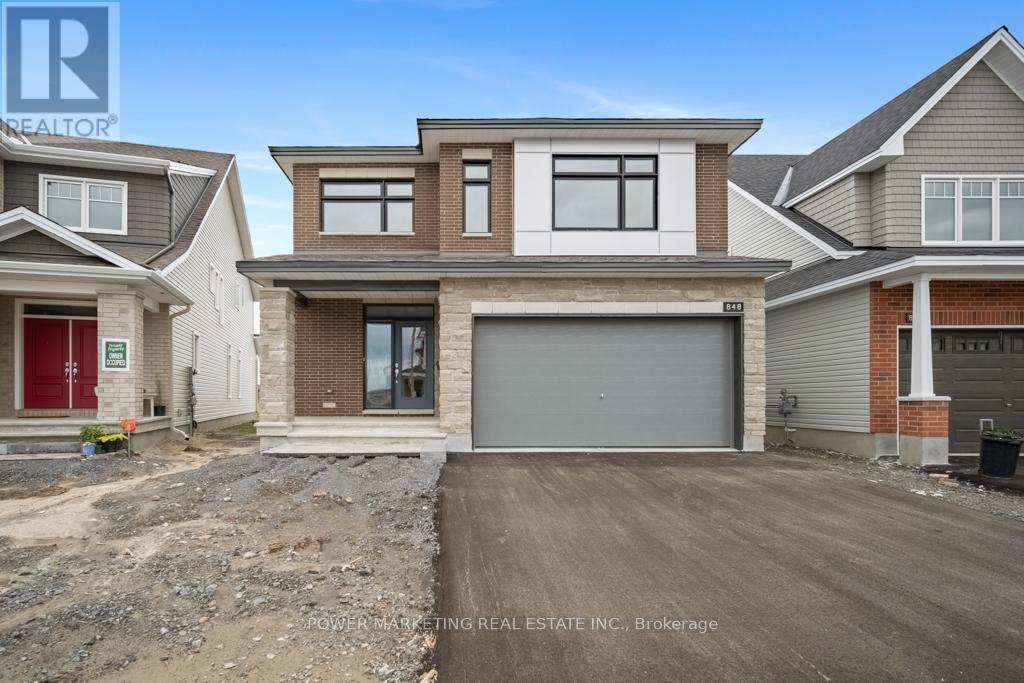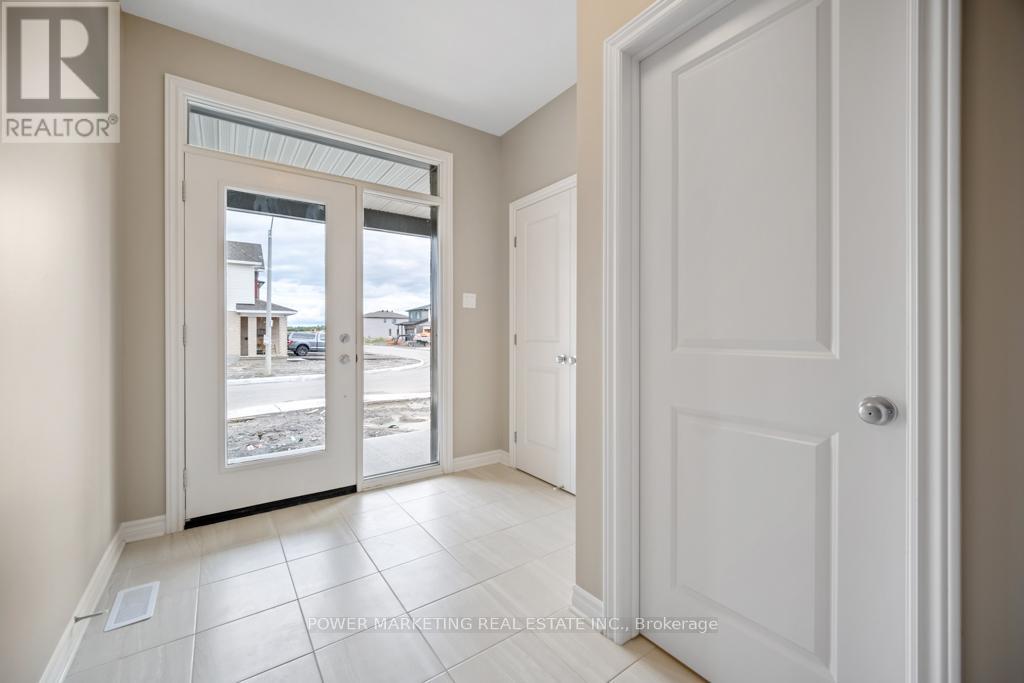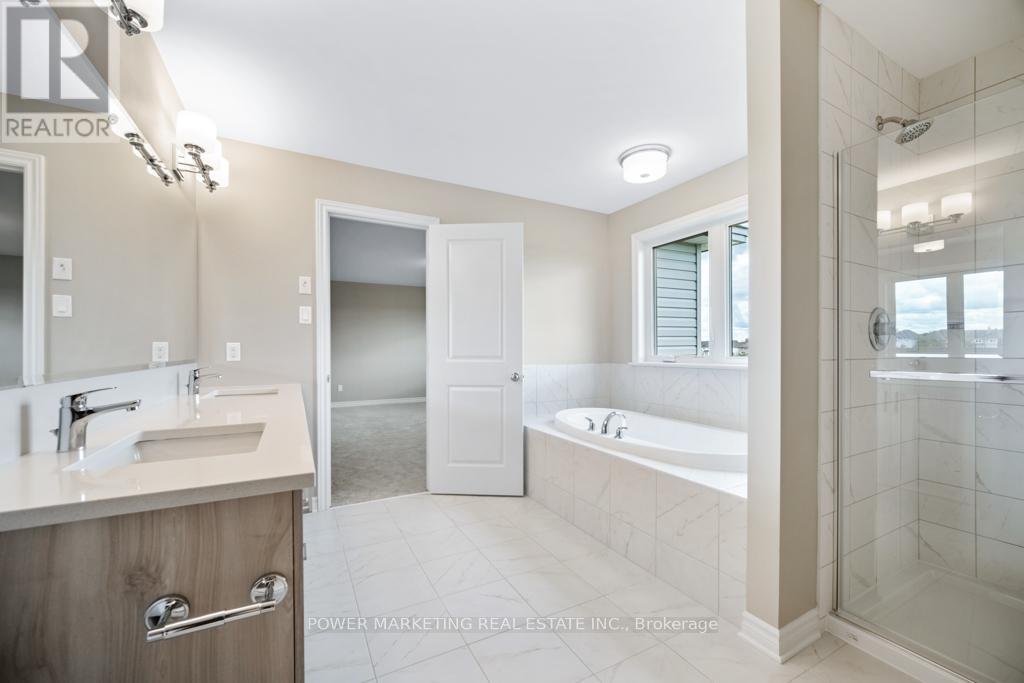848 Snowdrop Crescent Ottawa, Ontario K1T 0X7
$1,020,000
This is a 10! Better than builder pricing! Welcome to this stunning 2023-built home, packed with upgrades and offering 2,800 sq ft above grade ! Located on a premium lot with no rear neighbors, this home is vacant and ready for immediate possession. Enjoy elegant hardwood floors ($5,000 upgrade) and ceramic tile, soaring 9 ft ceilings on both main and basement levels, and a sleek modern elevation. The gourmet kitchen is an entertainers dream with Quartz countertops, a large premium island, oversized pantry, and deep pots & pans drawers. Stainless steel appliances, central air, and stylish pot lights are all included. The open-concept layout features a generous eat-in kitchen, large living room, and a formal dining area, perfect for hosting. The luxurious primary bedroom boasts a 4-piece ensuite and walk-in closets. The Finished basement offers incredible potential, featuring 9 ft ceilings and a bathroom. Located in a family-friendly neighborhood. walk to top schools, shopping, and amenities. Only 15 minutes to Downtown and Parliament Hill. Don't miss this upgraded beauty. book your showing today! (id:61015)
Property Details
| MLS® Number | X12058849 |
| Property Type | Single Family |
| Neigbourhood | Riverside South-Findlay Creek |
| Community Name | 2605 - Blossom Park/Kemp Park/Findlay Creek |
| Amenities Near By | Public Transit |
| Community Features | School Bus |
| Parking Space Total | 6 |
Building
| Bathroom Total | 4 |
| Bedrooms Above Ground | 4 |
| Bedrooms Total | 4 |
| Basement Type | Full |
| Construction Style Attachment | Detached |
| Cooling Type | Central Air Conditioning |
| Exterior Finish | Brick |
| Fireplace Present | Yes |
| Fireplace Total | 1 |
| Foundation Type | Concrete |
| Half Bath Total | 1 |
| Heating Fuel | Natural Gas |
| Heating Type | Forced Air |
| Stories Total | 2 |
| Size Interior | 2,500 - 3,000 Ft2 |
| Type | House |
| Utility Water | Municipal Water |
Parking
| Attached Garage | |
| Garage |
Land
| Acreage | No |
| Land Amenities | Public Transit |
| Sewer | Sanitary Sewer |
| Size Depth | 98 Ft ,3 In |
| Size Frontage | 38 Ft |
| Size Irregular | 38 X 98.3 Ft ; 0 |
| Size Total Text | 38 X 98.3 Ft ; 0 |
| Zoning Description | Residential |
Rooms
| Level | Type | Length | Width | Dimensions |
|---|---|---|---|---|
| Second Level | Primary Bedroom | 4.8 m | 4.26 m | 4.8 m x 4.26 m |
| Second Level | Bedroom | 4.49 m | 4.21 m | 4.49 m x 4.21 m |
| Second Level | Bedroom | 3.6 m | 5.48 m | 3.6 m x 5.48 m |
| Second Level | Bathroom | 3.22 m | 3.3 m | 3.22 m x 3.3 m |
| Basement | Recreational, Games Room | 3.35 m | 7.74 m | 3.35 m x 7.74 m |
| Main Level | Living Room | 3.96 m | 3.35 m | 3.96 m x 3.35 m |
| Main Level | Dining Room | 4.8 m | 3.53 m | 4.8 m x 3.53 m |
| Main Level | Great Room | 3.65 m | 5.41 m | 3.65 m x 5.41 m |
| Main Level | Kitchen | 5.1 m | 4.57 m | 5.1 m x 4.57 m |
Utilities
| Natural Gas Available | Available |
Contact Us
Contact us for more information






































