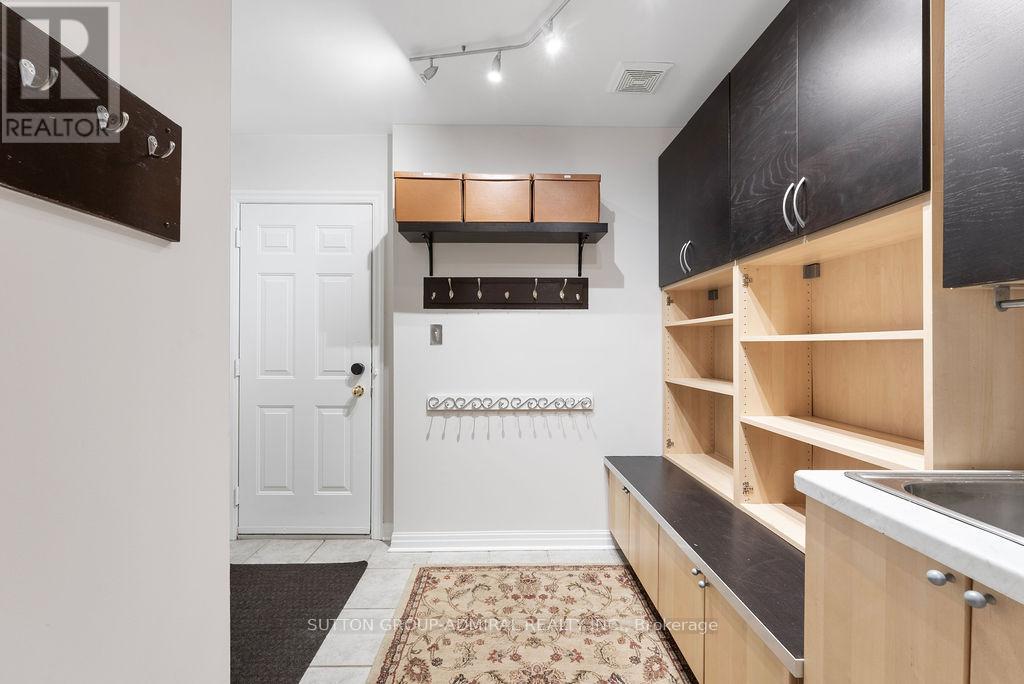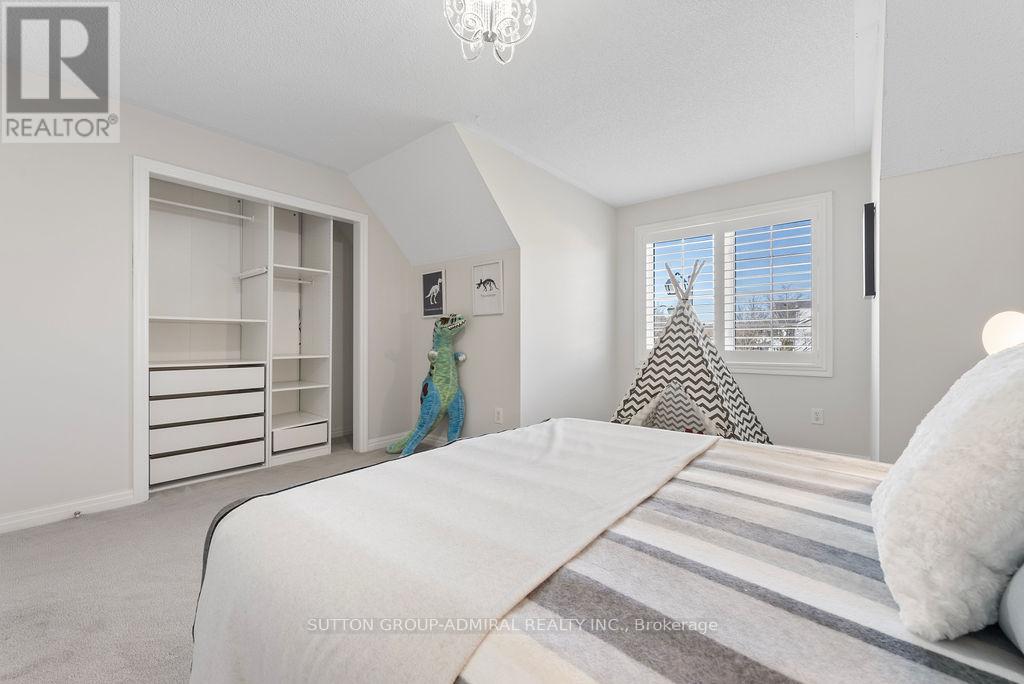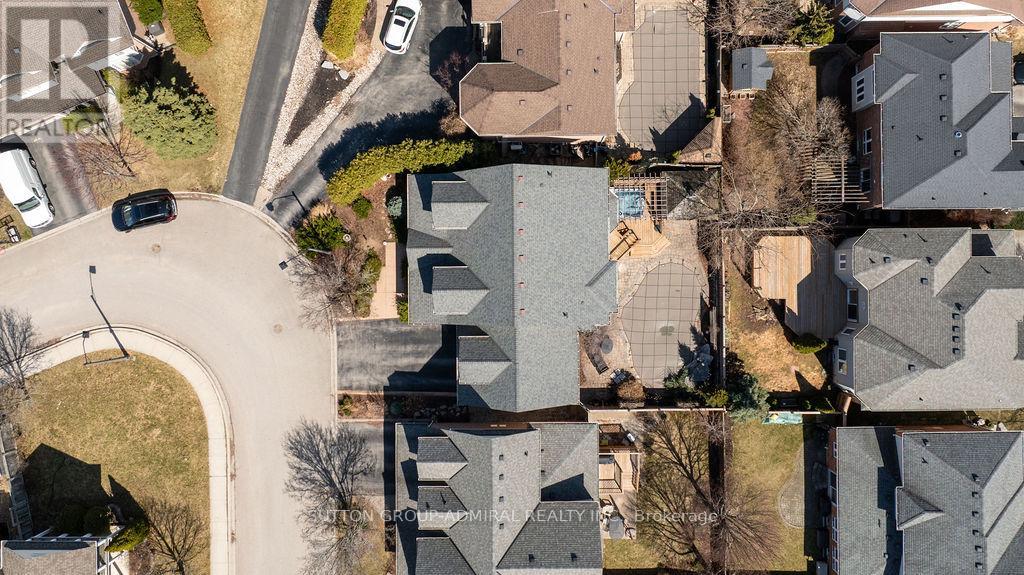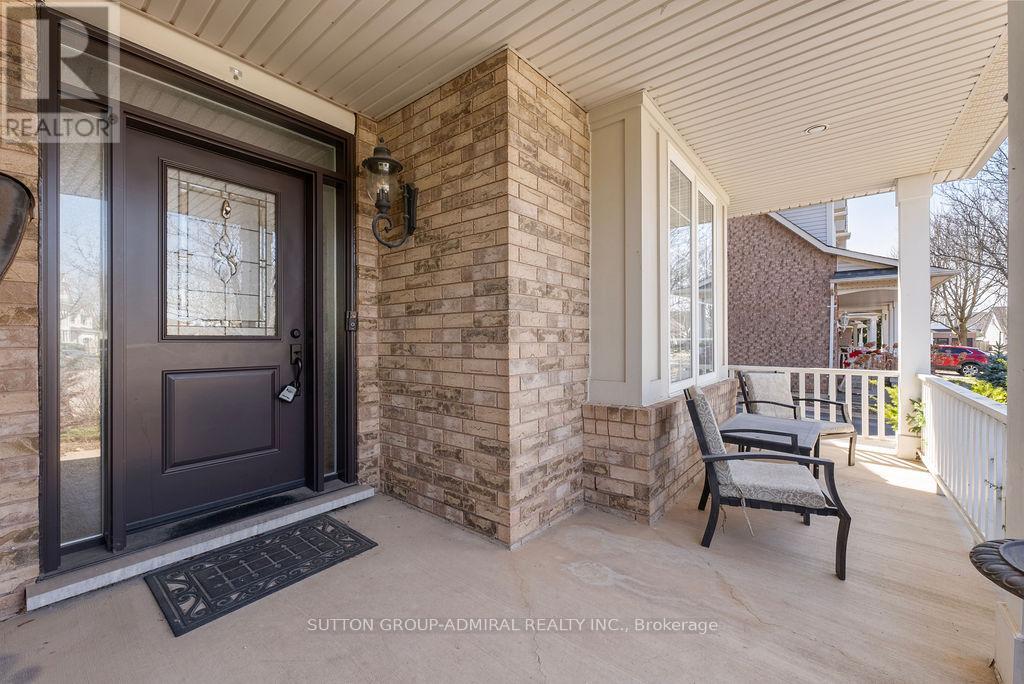2228 Austin Court Burlington, Ontario L7L 6V5
$1,899,999
Welcome to 2228 Austin Crt, nestled on one of the most desirable & quiet streets in the entire Orchard neighbourhood-a safe family-oriented community! This beautifully appointed 4+1 bedroom, 4-bathroom home offers over 3,350 sq. ft. of total living space and has been thoughtfully designed and tastefully upgraded with the perfect blend of style, comfort, and functionality. Step inside to find a spacious main level, featuring a large, sun-filled office, a formal dining room, and a bright, open-concept kitchen seamlessly connected to the inviting family room ideal for entertaining and everyday living. Upstairs, youll discover four generously sized bedrooms, including an impressive primary retreat with a 5-piece ensuite, double vanity, extra large walk-in-shower, and a walk-in closet. The finished basement is an entertainers dream, complete with a large entertainment room, a built-in speaker system, a dedicated laundry room, and a versatile +1 bedroom with an ensuite bath perfect for a home gym or nanny suite. The backyard oasis has spared no expense, boasting a luxurious saltwater in-ground pool, a 5-seat La-Z-Boy hot tub, and a luxurious cabana, in- ground speaker system, your very own St. Annes Spa in your backyard! Notable upgrades include: Fresh Paint (2025), New hot tub pumps (2024), New backyard deck (2024), New backyard fence (2023), Home security system (2023), EV charging station (2018), New roof (2018) New Garage Doors (2015). How could we forget the oversized double-car garage with room for a workshop + 2 vehicles, and private driveway which can fit up to 4 vehicles! This is your chance to secure a rarely available detached home on one of 3 courts in all of Orchard. (id:61015)
Property Details
| MLS® Number | W12058711 |
| Property Type | Single Family |
| Community Name | Orchard |
| Amenities Near By | Park, Public Transit, Schools |
| Features | Irregular Lot Size, Conservation/green Belt |
| Parking Space Total | 6 |
| Pool Type | Inground Pool |
| Structure | Deck, Porch, Shed |
Building
| Bathroom Total | 4 |
| Bedrooms Above Ground | 4 |
| Bedrooms Below Ground | 1 |
| Bedrooms Total | 5 |
| Age | 16 To 30 Years |
| Amenities | Fireplace(s) |
| Appliances | Hot Tub, Garage Door Opener Remote(s), Water Heater - Tankless, Water Softener, Dishwasher, Dryer, Hood Fan, Stove, Washer, Refrigerator |
| Basement Development | Finished |
| Basement Type | N/a (finished) |
| Construction Style Attachment | Detached |
| Cooling Type | Central Air Conditioning |
| Exterior Finish | Brick |
| Fire Protection | Alarm System, Monitored Alarm, Security System, Smoke Detectors |
| Fireplace Present | Yes |
| Fireplace Total | 1 |
| Foundation Type | Unknown |
| Half Bath Total | 2 |
| Heating Fuel | Natural Gas |
| Heating Type | Forced Air |
| Stories Total | 2 |
| Size Interior | 2,500 - 3,000 Ft2 |
| Type | House |
| Utility Water | Municipal Water |
Parking
| Garage |
Land
| Acreage | No |
| Fence Type | Fenced Yard |
| Land Amenities | Park, Public Transit, Schools |
| Landscape Features | Landscaped |
| Sewer | Sanitary Sewer |
| Size Depth | 90 Ft ,2 In |
| Size Frontage | 48 Ft ,9 In |
| Size Irregular | 48.8 X 90.2 Ft ; 49 X 85 X 60 X 90 |
| Size Total Text | 48.8 X 90.2 Ft ; 49 X 85 X 60 X 90 |
Rooms
| Level | Type | Length | Width | Dimensions |
|---|---|---|---|---|
| Second Level | Bathroom | 4.09 m | 4.53 m | 4.09 m x 4.53 m |
| Second Level | Primary Bedroom | 5.48 m | 4.01 m | 5.48 m x 4.01 m |
| Second Level | Bedroom 2 | 4.27 m | 4.7 m | 4.27 m x 4.7 m |
| Second Level | Bedroom 3 | 3.76 m | 4.7 m | 3.76 m x 4.7 m |
| Second Level | Bedroom 3 | 5.61 m | 5.25 m | 5.61 m x 5.25 m |
| Second Level | Bathroom | 3.2 m | 2.06 m | 3.2 m x 2.06 m |
| Main Level | Office | 3.68 m | 4 m | 3.68 m x 4 m |
| Main Level | Dining Room | 3.79 m | 4.79 m | 3.79 m x 4.79 m |
| Main Level | Kitchen | 7.58 m | 5.85 m | 7.58 m x 5.85 m |
| Main Level | Family Room | 6.3 m | 4.01 m | 6.3 m x 4.01 m |
| Main Level | Bathroom | 1.38 m | 1.35 m | 1.38 m x 1.35 m |
Utilities
| Cable | Installed |
| Sewer | Installed |
https://www.realtor.ca/real-estate/28113415/2228-austin-court-burlington-orchard-orchard
Contact Us
Contact us for more information








































