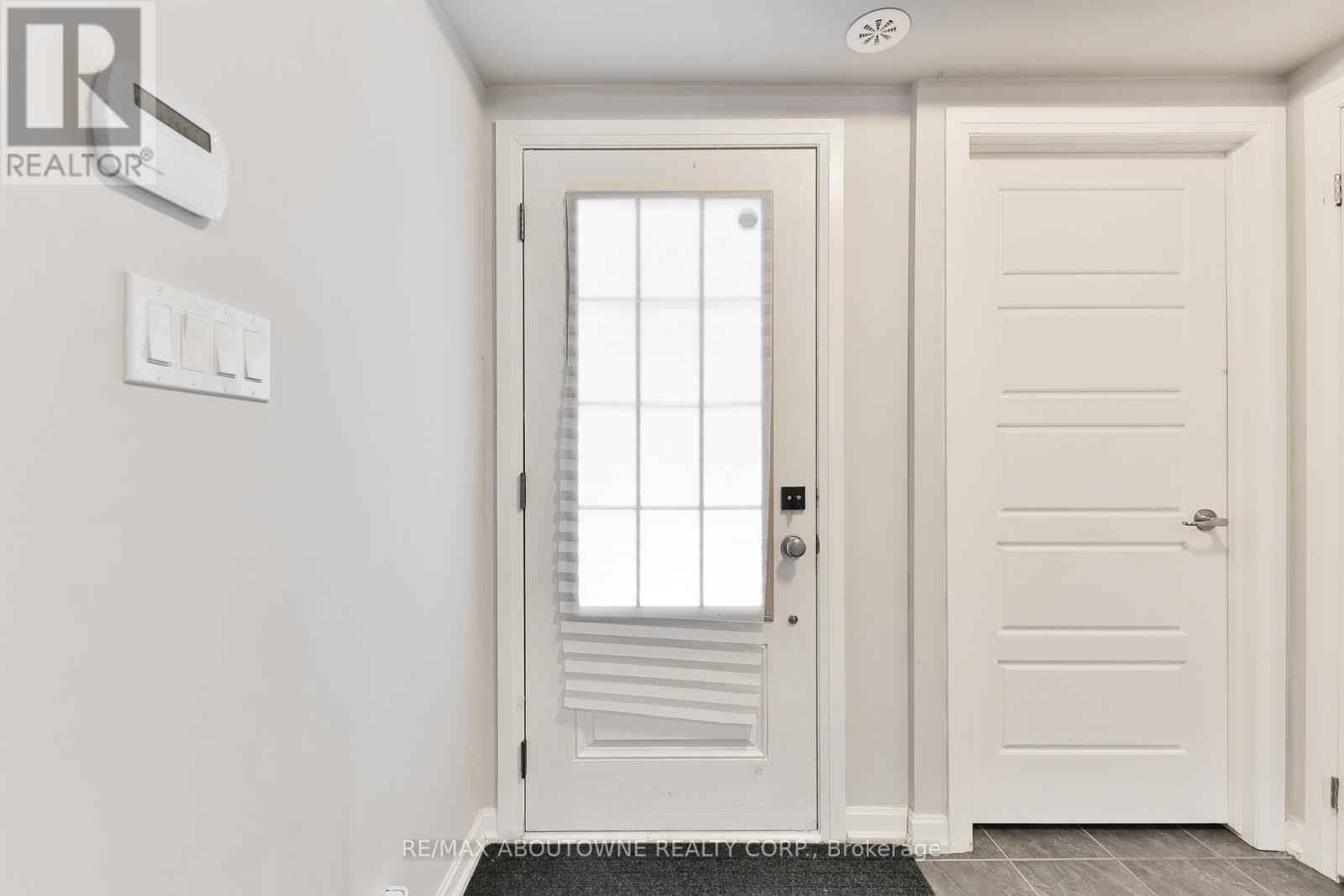299 Jemima Drive Oakville, Ontario L6M 0V6
$979,900
Nestled on a quiet street in the ever-popular, master-planned Preserve neighbourhood of North Oakville, this surprisingly spacious Mattamy-built freehold townhouse offers 1,606 sqft. of finished living space across three levels. Ideally located, it is less than 200 meters from Kaitting House Parkette and just a two-minute walk to the highly regarded Oodenawi Public School. The home features a single-car garage and an exterior storage room. Upon entry, the spacious reception roomcurrently used as a den/officecreates a welcoming first impression. This level also includes a convenient laundry area. The second (main) level boasts an open-concept design, featuring a well-equipped kitchen with upgraded cabinetry, granite countertops, and a large sit-up island/breakfast bar. Adjacent to the kitchen, there is a designated dining space and a generous family sitting area, enhanced by oversized windows that bring in plenty of natural light. A walkout leads to a pleasant balcony, perfect for seating and a BBQ area. A convenient 2-piece powder room completes this level. Originally designed as a three-bedroom layout, the third floor was modified by the builder to create two larger bedrooms. The spacious primary suite includes its own 4-piece ensuite bathroom, while the second bedroom has a 3-piece bathroom located just across the hall. This home is within walking distance of Preserve's vibrant boutique retail shops and is just 2 km from Oakvilles Uptown Core. With easy access to walking trails, major routes, and public transit, this freehold property is a must-see! (id:61015)
Property Details
| MLS® Number | W12058524 |
| Property Type | Single Family |
| Community Name | 1008 - GO Glenorchy |
| Features | Flat Site |
| Parking Space Total | 2 |
Building
| Bathroom Total | 3 |
| Bedrooms Above Ground | 2 |
| Bedrooms Total | 2 |
| Age | 6 To 15 Years |
| Appliances | Water Heater, Water Meter, Window Coverings |
| Construction Style Attachment | Attached |
| Cooling Type | Central Air Conditioning, Ventilation System |
| Exterior Finish | Brick Facing |
| Fireplace Present | Yes |
| Foundation Type | Poured Concrete |
| Half Bath Total | 1 |
| Heating Fuel | Natural Gas |
| Heating Type | Forced Air |
| Stories Total | 3 |
| Size Interior | 1,500 - 2,000 Ft2 |
| Type | Row / Townhouse |
| Utility Water | Municipal Water |
Parking
| Attached Garage | |
| Garage |
Land
| Acreage | No |
| Sewer | Sanitary Sewer |
| Size Depth | 44 Ft ,3 In |
| Size Frontage | 21 Ft |
| Size Irregular | 21 X 44.3 Ft |
| Size Total Text | 21 X 44.3 Ft |
| Zoning Description | Nc-7 |
Rooms
| Level | Type | Length | Width | Dimensions |
|---|---|---|---|---|
| Second Level | Dining Room | 5.18 m | 3.3 m | 5.18 m x 3.3 m |
| Second Level | Kitchen | 4.6 m | 2.79 m | 4.6 m x 2.79 m |
| Second Level | Bathroom | 1.55 m | 1.42 m | 1.55 m x 1.42 m |
| Second Level | Living Room | 4.72 m | 3.45 m | 4.72 m x 3.45 m |
| Third Level | Bedroom | 4.75 m | 3.33 m | 4.75 m x 3.33 m |
| Third Level | Bathroom | 2.69 m | 2.01 m | 2.69 m x 2.01 m |
| Third Level | Bedroom 2 | 4.67 m | 2.84 m | 4.67 m x 2.84 m |
| Third Level | Bathroom | 2.57 m | 1.5 m | 2.57 m x 1.5 m |
| Ground Level | Den | 4.29 m | 2.54 m | 4.29 m x 2.54 m |
Utilities
| Cable | Available |
| Sewer | Installed |
Contact Us
Contact us for more information








































