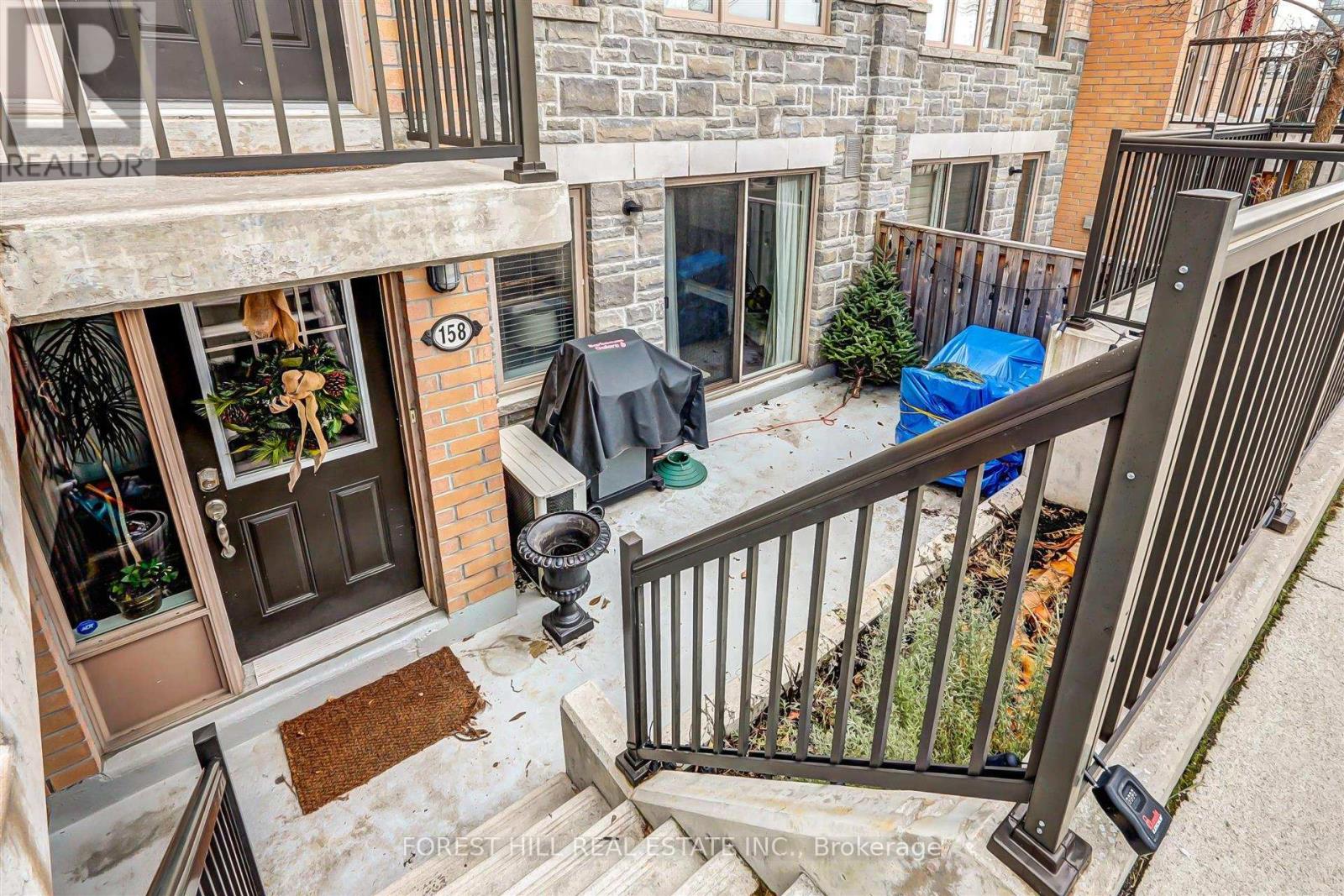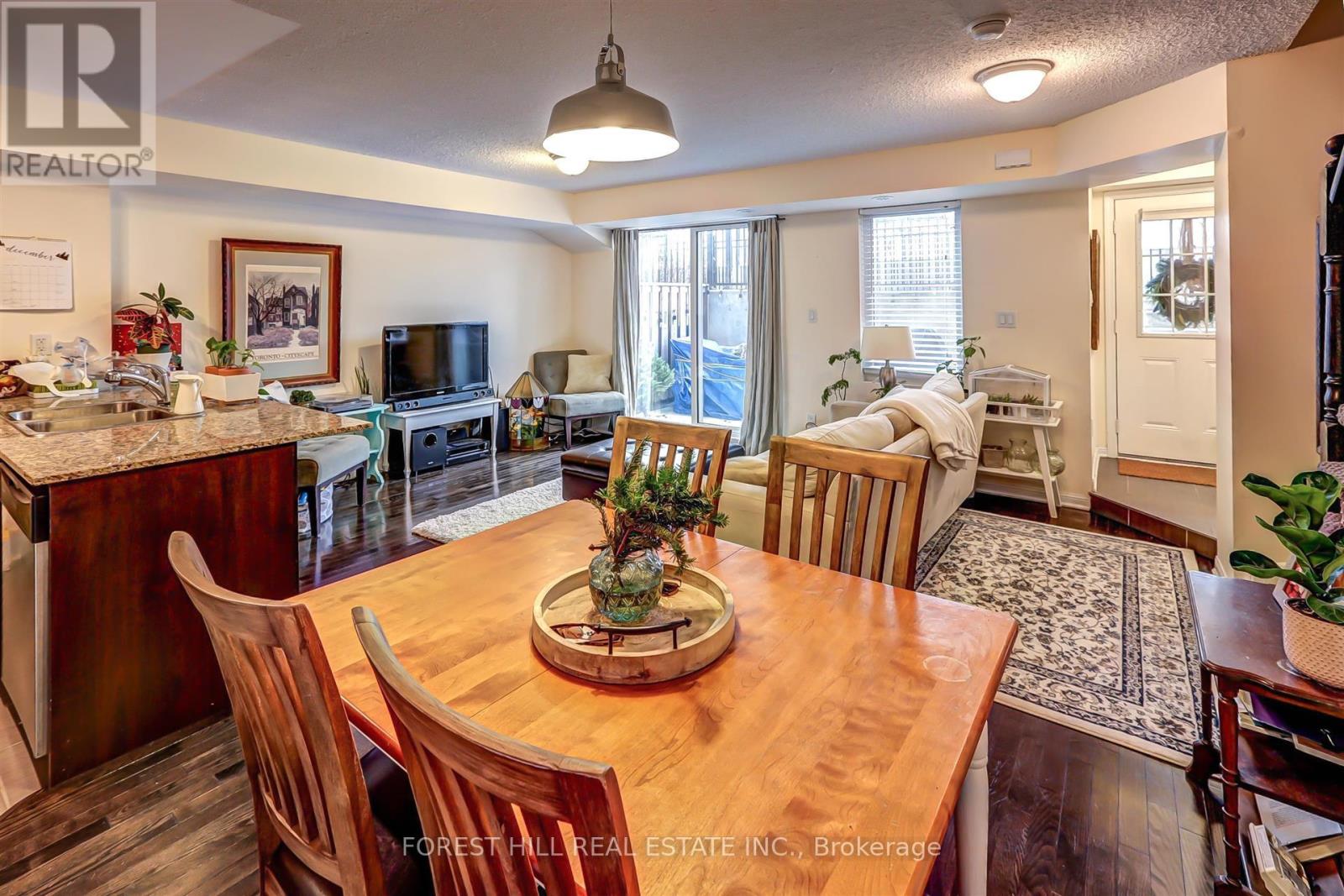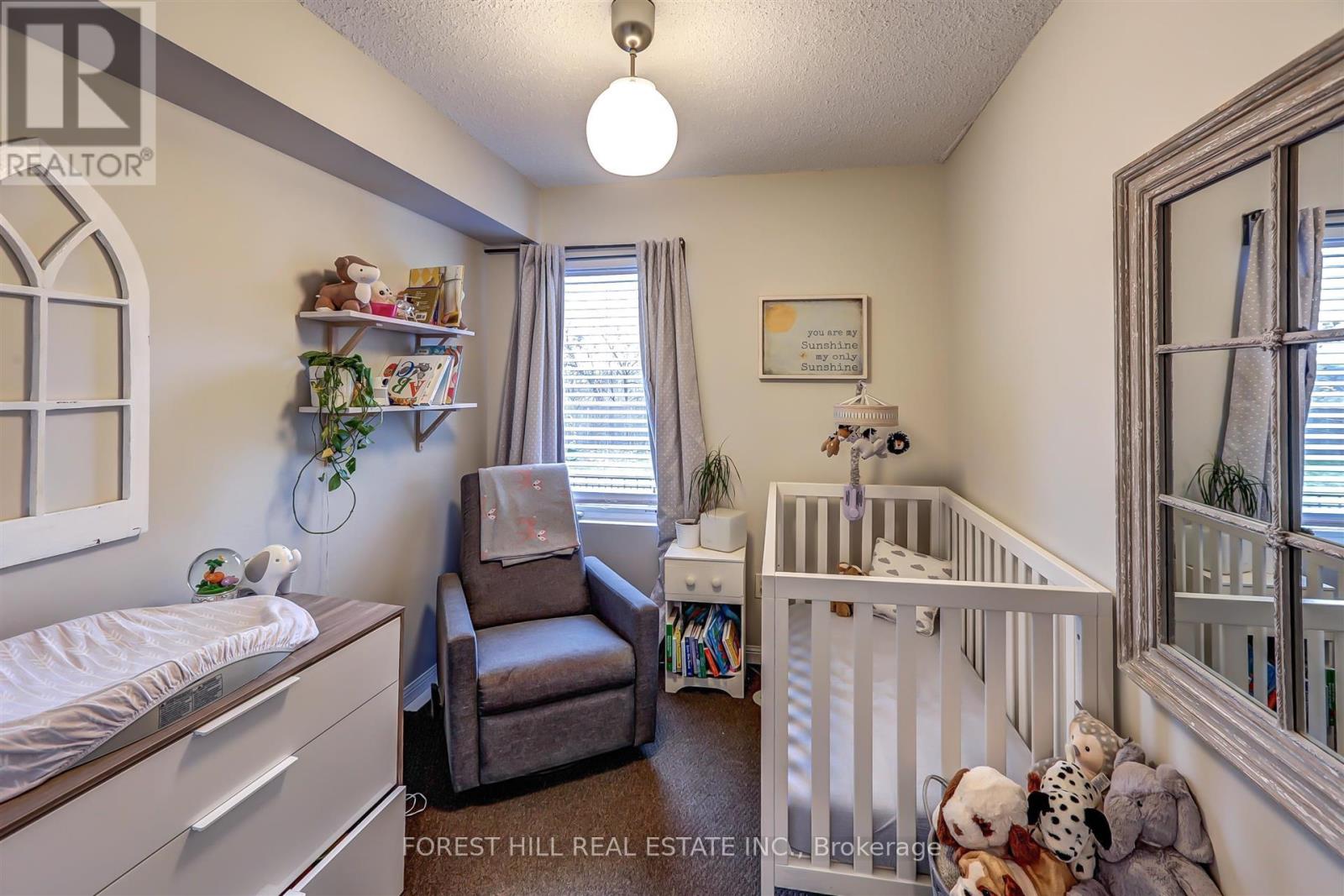158 - 8 Foundry Avenue Toronto, Ontario M6H 0A5
$789,000Maintenance, Common Area Maintenance, Insurance, Water, Parking
$372.44 Monthly
Maintenance, Common Area Maintenance, Insurance, Water, Parking
$372.44 MonthlyFamily Friendly Brownstones On The Park Townhouse Community. Spacious Open Concept Main Floor With Large Windows And Natural Light Thru-Out. Kitchen Features Breakfast Bar, Stainless Steel Appliances And Granite Counters. Two Generous Sized Bedrooms And Primary With Walk-In Closet. Den With Built-In Desk - Great For Work-From-Home! Large Terrace With Gas Hookup - Perfect For All Year Round Barbecues And Entertaining. Easy Access To Public Transit. Walk To Balzacs Coffee, Food Basics, Corso Italia, The Junction, Earlscourt Park, Shopping, Restaurants And Everyday Conveniences! (id:61015)
Property Details
| MLS® Number | W12052745 |
| Property Type | Single Family |
| Neigbourhood | Wallace Emerson |
| Community Name | Dovercourt-Wallace Emerson-Junction |
| Community Features | Pet Restrictions |
| Parking Space Total | 1 |
Building
| Bathroom Total | 2 |
| Bedrooms Above Ground | 2 |
| Bedrooms Total | 2 |
| Appliances | Dishwasher, Dryer, Microwave, Stove, Washer, Window Coverings, Refrigerator |
| Cooling Type | Central Air Conditioning |
| Exterior Finish | Brick |
| Flooring Type | Hardwood, Carpeted |
| Foundation Type | Unknown |
| Half Bath Total | 1 |
| Heating Fuel | Natural Gas |
| Heating Type | Forced Air |
| Size Interior | 800 - 899 Ft2 |
| Type | Row / Townhouse |
Parking
| Underground | |
| Garage |
Land
| Acreage | No |
Rooms
| Level | Type | Length | Width | Dimensions |
|---|---|---|---|---|
| Second Level | Primary Bedroom | 4.26 m | 2.74 m | 4.26 m x 2.74 m |
| Second Level | Bedroom 2 | 3.35 m | 2.4 m | 3.35 m x 2.4 m |
| Second Level | Den | 1.5 m | 1.89 m | 1.5 m x 1.89 m |
| Main Level | Living Room | 5.18 m | 5.12 m | 5.18 m x 5.12 m |
| Main Level | Dining Room | 5.18 m | 5.12 m | 5.18 m x 5.12 m |
| Main Level | Kitchen | 2.74 m | 2.43 m | 2.74 m x 2.43 m |
Contact Us
Contact us for more information






















