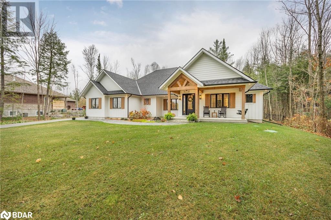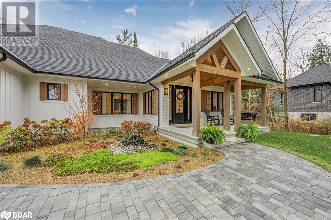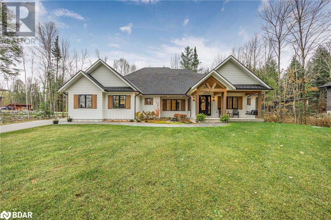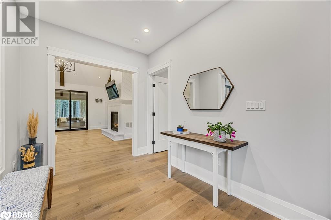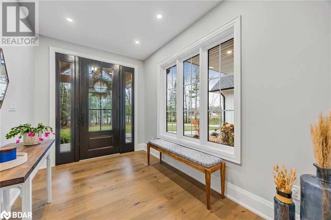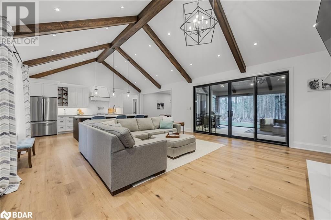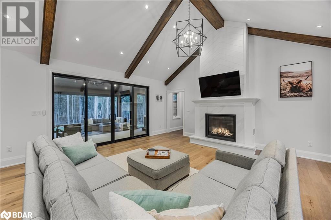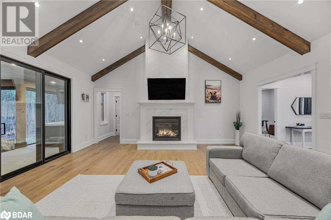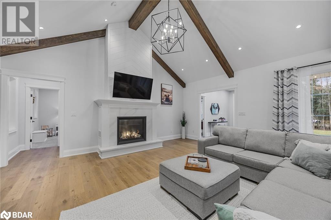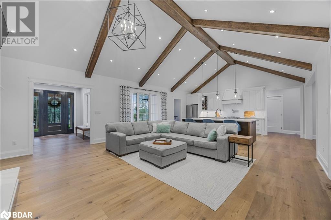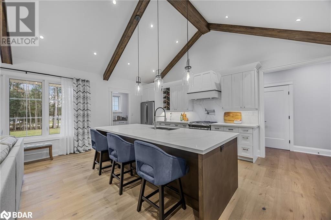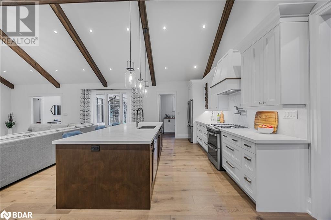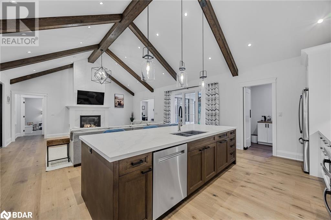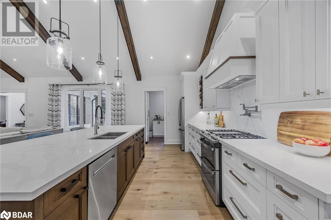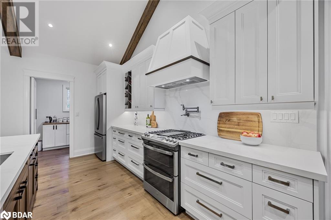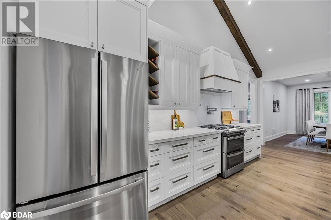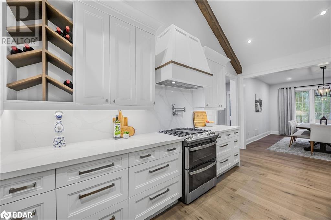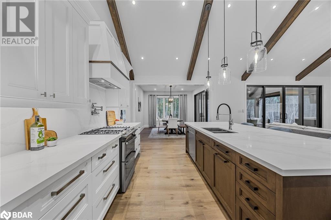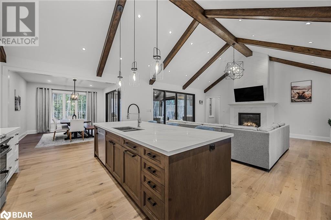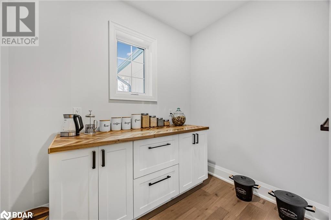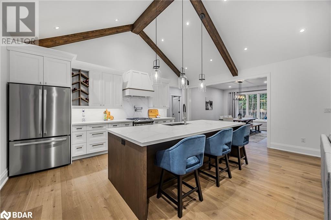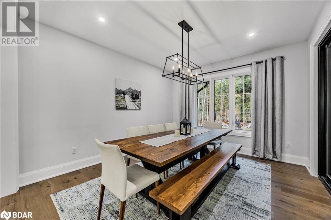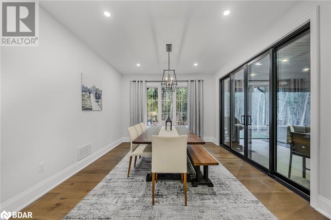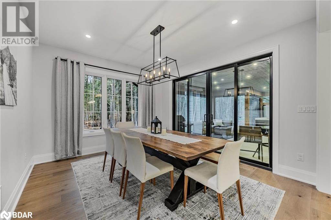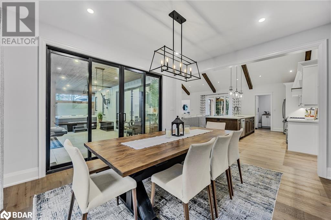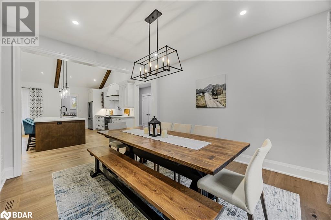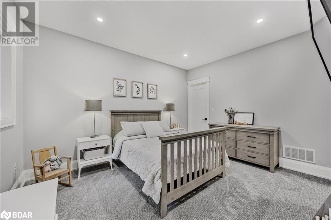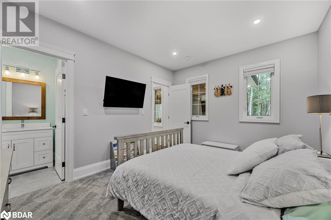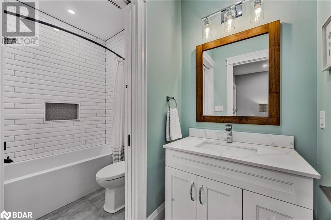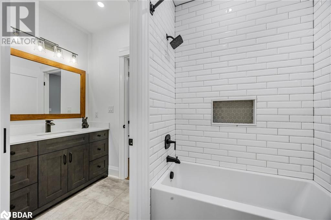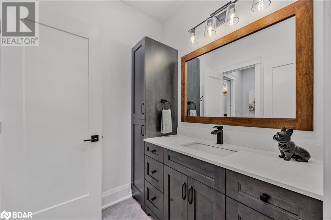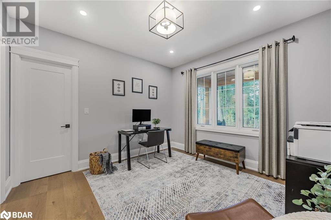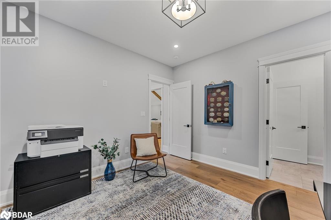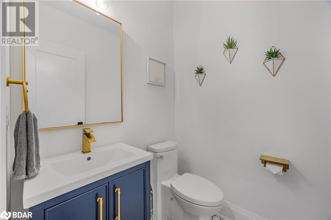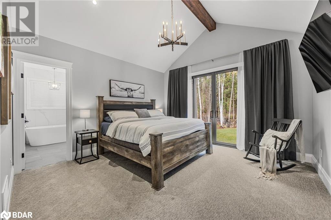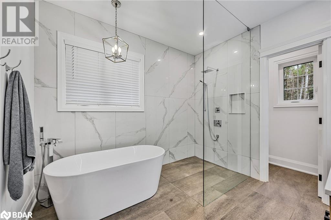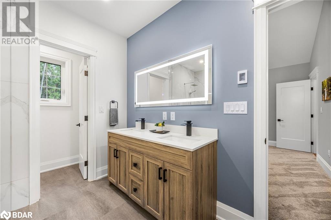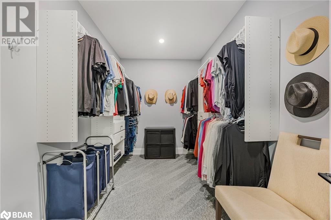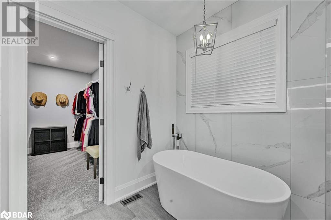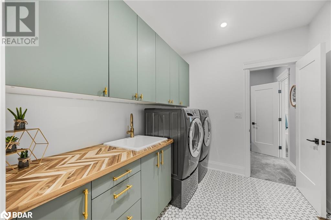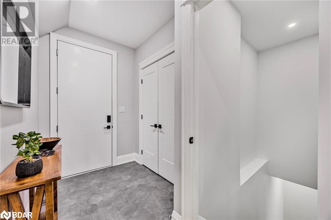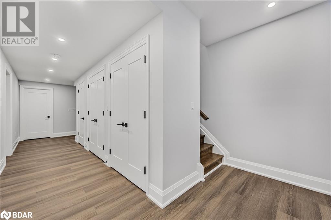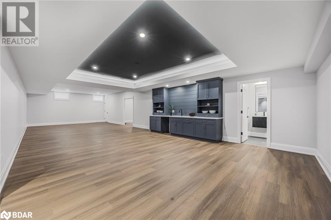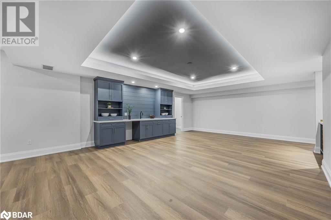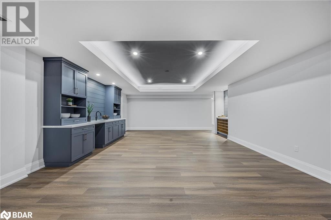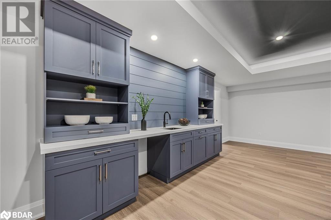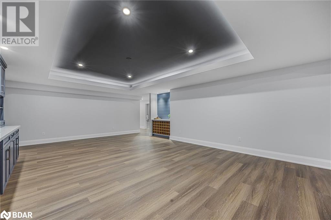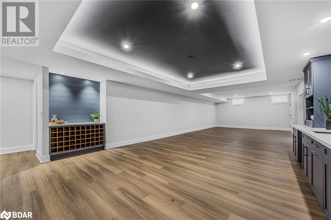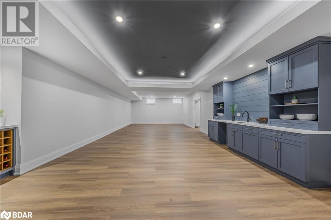56 Marni Lane Springwater, Ontario L0L 2K0
$1,995,000
Experience the perfect blend of quality and sophistication in this stunning 4-bedroom, 5-bathroom custom-built bungalow, set on a serene 1.3-acre lot. Surrounded by fine homes, this almost-new property showcases exceptional craftsmanship and attention to detail. The thoughtfully designed open-concept layout flows effortlessly, featuring living and dining spaces that extend to a covered lanai overlooking a private, forested backyard. The kitchen boasts a quartz backsplash and countertops, a spacious 10' island, and a gas range with a double oven. Step into the inviting foyer and marvel at the 15' vaulted ceiling that spans the living room and kitchen. Highlights include a cozy gas fireplace, elegant shiplap accents, and white oak engineered hardwood flooring. The main floor also offers a convenient laundry room, a mudroom with garage access, and a luxurious primary suite complete with a walk-out, spa-like ensuite with heated floors, a curbless walk-in shower, a deep soaker tub, and an expansive walk-in closet. The finished lower level adds even more appeal with 9' ceilings, a kitchen bar, a gym, a spacious rec room, and an additional bedroom and two baths. This home truly has it all: style, comfort, and space to entertain. (id:61015)
Property Details
| MLS® Number | 40690100 |
| Property Type | Single Family |
| Neigbourhood | Fergusonvale Community |
| Amenities Near By | Shopping, Ski Area |
| Community Features | School Bus |
| Features | Country Residential |
| Parking Space Total | 10 |
| Structure | Porch |
Building
| Bathroom Total | 5 |
| Bedrooms Above Ground | 3 |
| Bedrooms Below Ground | 1 |
| Bedrooms Total | 4 |
| Appliances | Dishwasher, Dryer, Refrigerator, Washer, Gas Stove(s), Window Coverings, Garage Door Opener, Hot Tub |
| Architectural Style | Bungalow |
| Basement Development | Finished |
| Basement Type | Full (finished) |
| Constructed Date | 2021 |
| Construction Style Attachment | Detached |
| Cooling Type | Central Air Conditioning |
| Exterior Finish | Other |
| Half Bath Total | 1 |
| Heating Fuel | Natural Gas |
| Heating Type | Forced Air |
| Stories Total | 1 |
| Size Interior | 3,858 Ft2 |
| Type | House |
| Utility Water | Well |
Parking
| Attached Garage |
Land
| Access Type | Road Access, Highway Nearby |
| Acreage | Yes |
| Land Amenities | Shopping, Ski Area |
| Sewer | Septic System |
| Size Depth | 456 Ft |
| Size Frontage | 125 Ft |
| Size Irregular | 1.3 |
| Size Total | 1.3 Ac|1/2 - 1.99 Acres |
| Size Total Text | 1.3 Ac|1/2 - 1.99 Acres |
| Zoning Description | Res |
Rooms
| Level | Type | Length | Width | Dimensions |
|---|---|---|---|---|
| Lower Level | 2pc Bathroom | Measurements not available | ||
| Lower Level | 3pc Bathroom | Measurements not available | ||
| Lower Level | Gym | 18'1'' x 11'9'' | ||
| Lower Level | Bedroom | 23'4'' x 1'4'' | ||
| Lower Level | Recreation Room | 46'1'' x 19'9'' | ||
| Main Level | 4pc Bathroom | Measurements not available | ||
| Main Level | 4pc Bathroom | Measurements not available | ||
| Main Level | 5pc Bathroom | Measurements not available | ||
| Main Level | Bedroom | 13'5'' x 10'7'' | ||
| Main Level | Bedroom | 11'9'' x 11'6'' | ||
| Main Level | Primary Bedroom | 13'9'' x 13'5'' | ||
| Main Level | Laundry Room | 9'4'' x 8'3'' | ||
| Main Level | Dining Room | 13'6'' x 12'1'' | ||
| Main Level | Living Room | 19'7'' x 19'7'' | ||
| Main Level | Kitchen | 19'8'' x 12'4'' |
https://www.realtor.ca/real-estate/27799143/56-marni-lane-springwater
Contact Us
Contact us for more information

