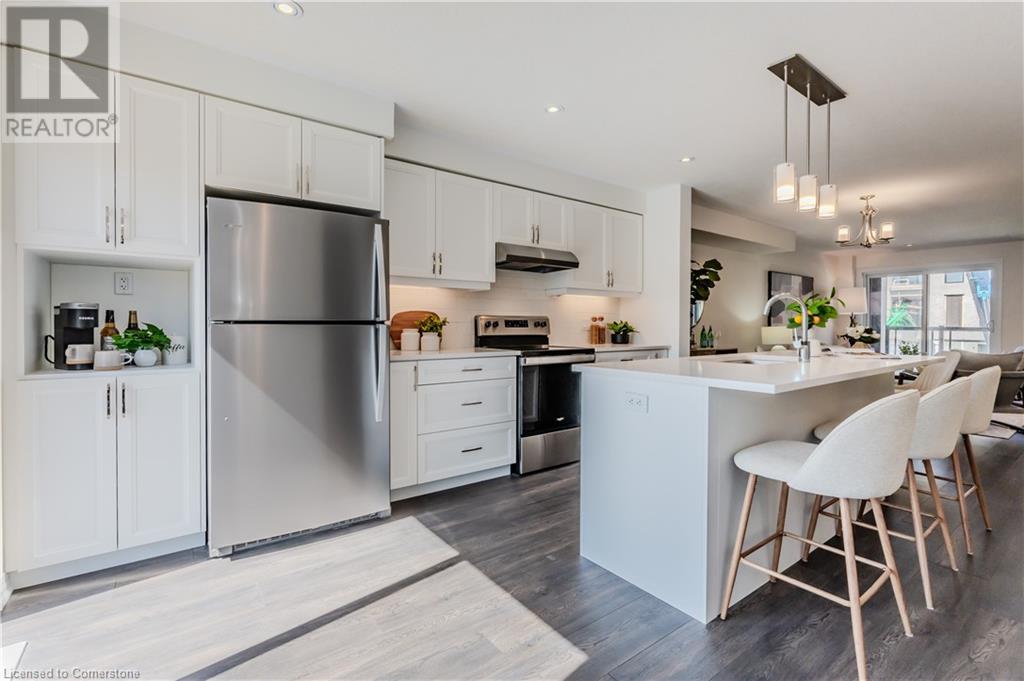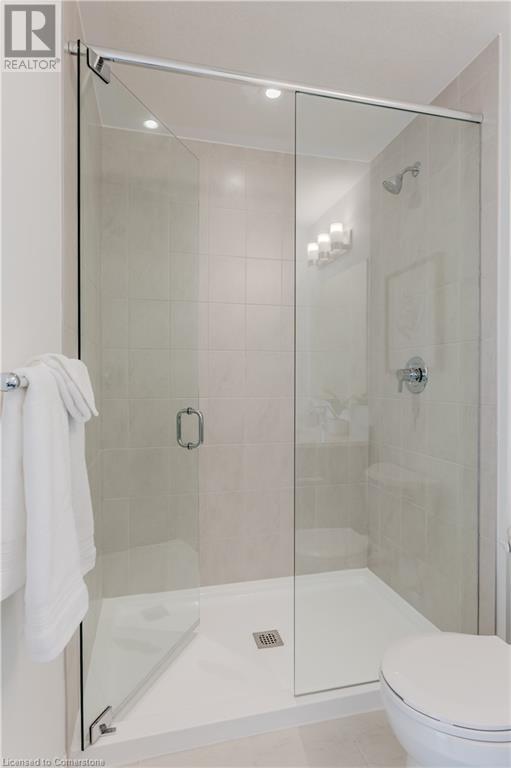19 Urbane Boulevard Unit# I072 Kitchener, Ontario N2E 0H8
$716,900Maintenance, Insurance, Landscaping, Property Management
$334.89 Monthly
Maintenance, Insurance, Landscaping, Property Management
$334.89 MonthlyMOVE-IN READY!!! TAKE ADVENTAGE OF THE NEW PRICING!!! 2 YEARS FREE CONDO FEE!! Closing soon so you can avoid occupancy fees. $0 development charges. FREE APPLIANCES. The BERKLEE, ENERGY STAR BUILT BY ACTIVA Townhouse with SINGLE GARAGE, 3 bedrooms, 2.5 baths, Open Concept Kitchen & Great Room with access to 11'3 x 8'8 deck. OFFICE on main floor, that could be used as a 4rd bedroom with private Rear Patio. OVER $12,000 IN FREE UPGRADES included. Some of the features include: quartz counter tops in the kitchen, 5 APPLIANCES, Laminate flooring throughout the second floor, carpet only on stairs, Ceramic tile in bathrooms and foyer, 1GB internet with Rogers in a condo fee and so much more. Perfect location close to Hwy 8, the Sunrise Centre and Boardwalk. With many walking trails this new neighborhood will have a perfect balance of suburban life nestled with mature forest. Photos as per staged model home. (id:61015)
Property Details
| MLS® Number | 40680579 |
| Property Type | Single Family |
| Amenities Near By | Park, Public Transit |
| Equipment Type | Rental Water Softener |
| Features | Balcony |
| Parking Space Total | 2 |
| Rental Equipment Type | Rental Water Softener |
Building
| Bathroom Total | 3 |
| Bedrooms Above Ground | 3 |
| Bedrooms Total | 3 |
| Age | New Building |
| Appliances | Dishwasher, Dryer, Refrigerator, Stove, Washer |
| Architectural Style | 3 Level |
| Basement Type | None |
| Construction Style Attachment | Attached |
| Cooling Type | Central Air Conditioning |
| Exterior Finish | Brick, Metal, Stucco |
| Half Bath Total | 1 |
| Heating Fuel | Natural Gas |
| Heating Type | Forced Air |
| Stories Total | 3 |
| Size Interior | 1,894 Ft2 |
| Type | Row / Townhouse |
| Utility Water | Municipal Water |
Parking
| Attached Garage |
Land
| Access Type | Highway Access, Highway Nearby |
| Acreage | No |
| Land Amenities | Park, Public Transit |
| Sewer | Municipal Sewage System |
| Size Total Text | Unknown |
| Zoning Description | R6 |
Rooms
| Level | Type | Length | Width | Dimensions |
|---|---|---|---|---|
| Second Level | 2pc Bathroom | Measurements not available | ||
| Second Level | Great Room | 16'9'' x 10'1'' | ||
| Second Level | Dinette | 13'3'' x 11'0'' | ||
| Second Level | Kitchen | 11'4'' x 14'3'' | ||
| Third Level | 4pc Bathroom | Measurements not available | ||
| Third Level | Bedroom | 8'2'' x 10'3'' | ||
| Third Level | Bedroom | 8'2'' x 12'8'' | ||
| Third Level | Full Bathroom | Measurements not available | ||
| Third Level | Primary Bedroom | 12'3'' x 12'3'' | ||
| Main Level | Office | 9'11'' x 14'7'' |
https://www.realtor.ca/real-estate/27682491/19-urbane-boulevard-unit-i072-kitchener
Contact Us
Contact us for more information



















































