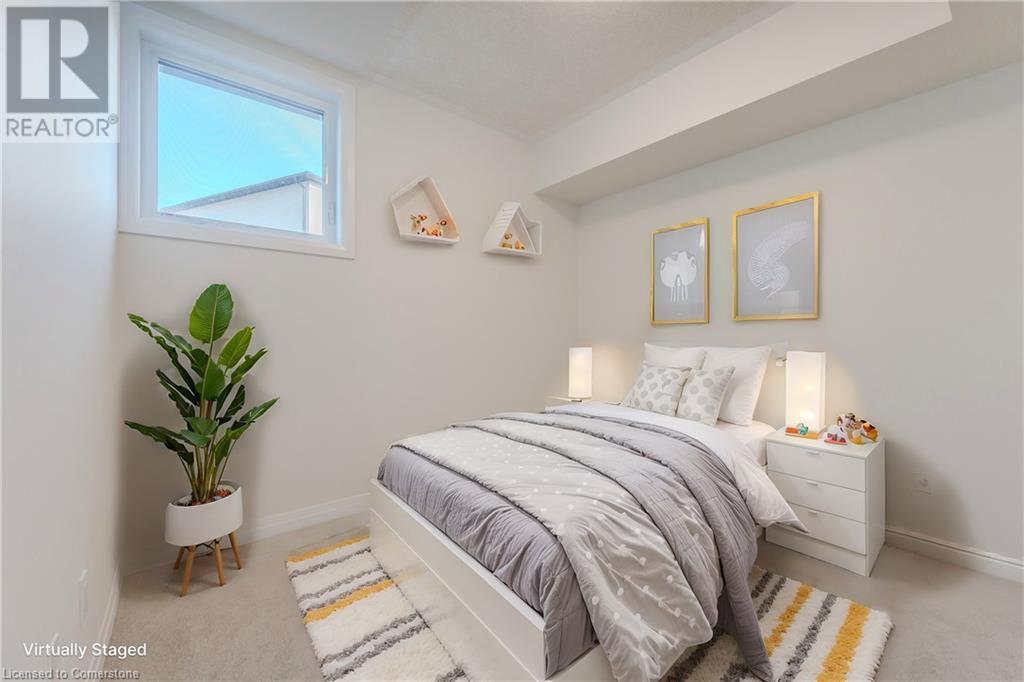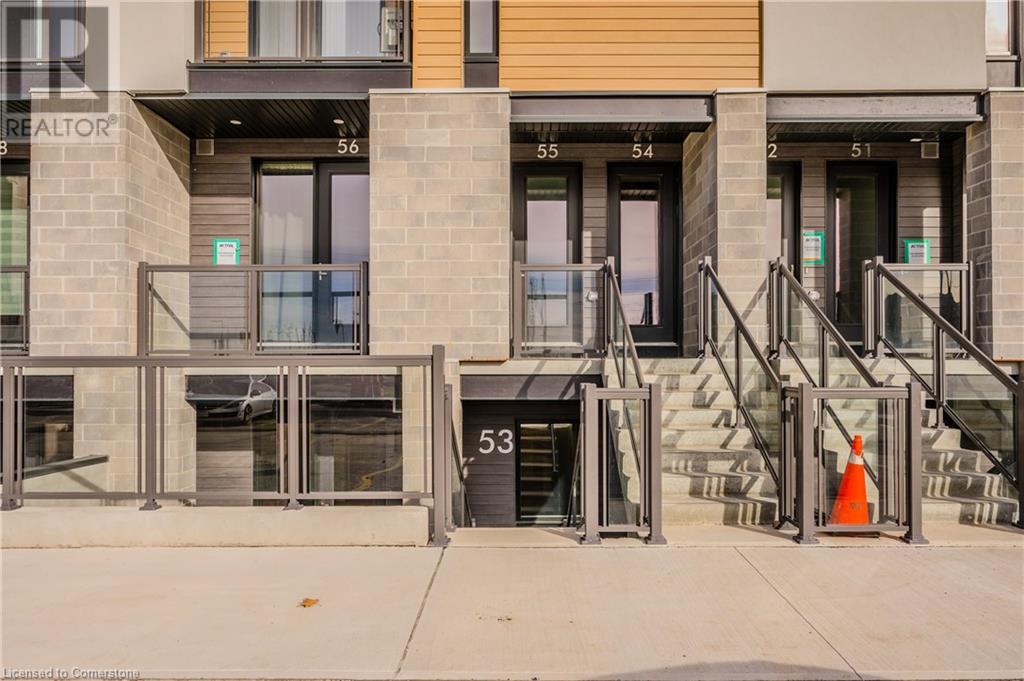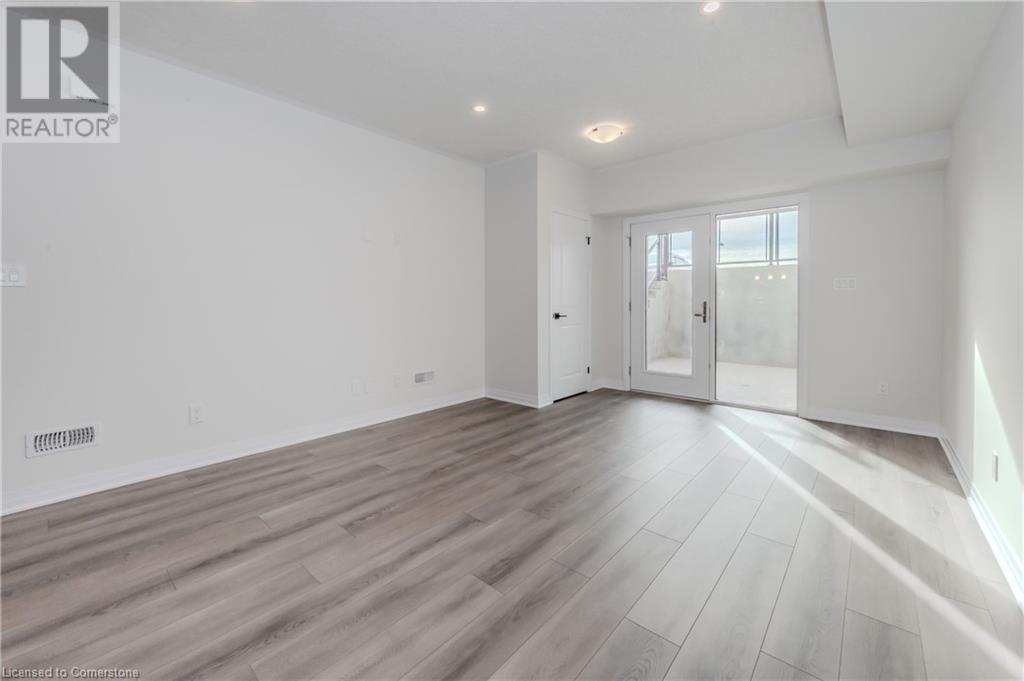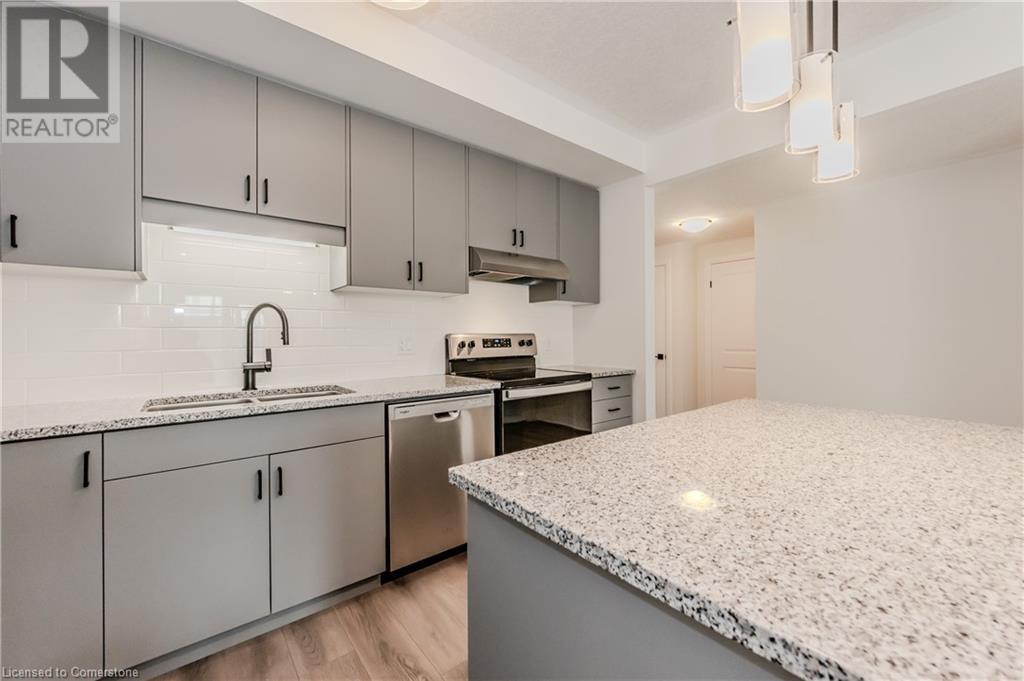142 Foamflower Place Unit# D053 Waterloo, Ontario N2V 0G9
$566,900Maintenance, Property Management
$268.86 Monthly
Maintenance, Property Management
$268.86 MonthlyGET 1 YEAR FREE CONDO FEES! Move in Ready! Welcome to The Dahlia! This beautiful stacked townhome is a garden level unit, featuring 3 spacious bedrooms and 2 well-appointed bathrooms. This home is designed with an open-concept kitchen and great room layout, making it an ideal space for entertaining family and friends. The kitchen boasts a functional island complete with a breakfast bar, perfect for casual dining or morning coffee. The great room seamlessly connects to a covered patio, extending your living space outdoors. The principal bedroom is a true retreat, featuring a generous walk-in closet and an ensuite bathroom for added privacy. Two additional bedrooms are thoughtfully designed to share a full bathroom. For added convenience, the unit includes a laundry room and a designated surface parking space. This home offers the advantage of quick closing. Interior finishes and colors have been pre-selected for this unit. Great location with excellent walking trails and schools in the vicinity. It’s just a short drive to both the University of Waterloo and Wilfrid Laurier University, as well as all essential amenities. List price reflects current Activa promotion on this project of $40,000 off price. For further details or to schedule a viewing, please contact us today. Sales centre located at 259 Sweet Gale St, Waterloo Mon/Tues/Wed 4-7 pm or Sat/Sun 1-5 pm. (id:61015)
Property Details
| MLS® Number | 40680578 |
| Property Type | Single Family |
| Amenities Near By | Park, Playground, Public Transit, Schools |
| Equipment Type | Rental Water Softener, Water Heater |
| Parking Space Total | 1 |
| Rental Equipment Type | Rental Water Softener, Water Heater |
| Structure | Playground |
Building
| Bathroom Total | 2 |
| Bedrooms Above Ground | 3 |
| Bedrooms Total | 3 |
| Appliances | Dishwasher, Dryer, Refrigerator, Stove, Washer, Hood Fan |
| Basement Type | None |
| Constructed Date | 2024 |
| Construction Style Attachment | Attached |
| Cooling Type | Central Air Conditioning |
| Exterior Finish | Brick Veneer, Vinyl Siding |
| Foundation Type | Poured Concrete |
| Heating Fuel | Natural Gas |
| Heating Type | Forced Air |
| Size Interior | 1,090 Ft2 |
| Type | Row / Townhouse |
| Utility Water | Municipal Water |
Land
| Acreage | No |
| Land Amenities | Park, Playground, Public Transit, Schools |
| Sewer | Municipal Sewage System |
| Size Total Text | Under 1/2 Acre |
| Zoning Description | R6 R6-ft |
Rooms
| Level | Type | Length | Width | Dimensions |
|---|---|---|---|---|
| Main Level | Laundry Room | Measurements not available | ||
| Main Level | 4pc Bathroom | Measurements not available | ||
| Main Level | Bedroom | 10'8'' x 9'5'' | ||
| Main Level | Bedroom | 10'1'' x 9'6'' | ||
| Main Level | Full Bathroom | Measurements not available | ||
| Main Level | Primary Bedroom | 11'3'' x 10'10'' | ||
| Main Level | Kitchen | 12'6'' x 10'1'' | ||
| Main Level | Great Room | 12'8'' x 12'6'' |
https://www.realtor.ca/real-estate/27682398/142-foamflower-place-unit-d053-waterloo
Contact Us
Contact us for more information

































