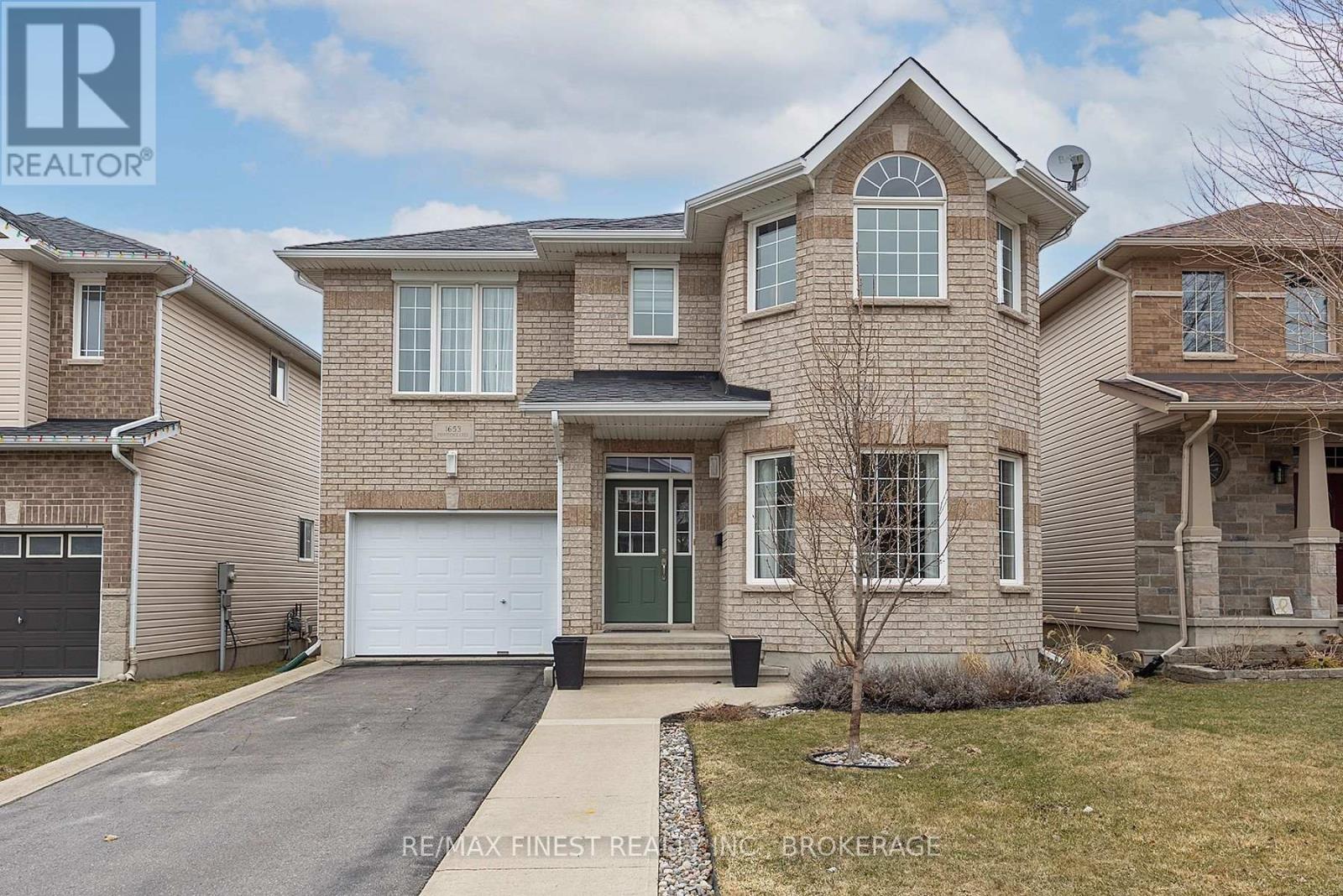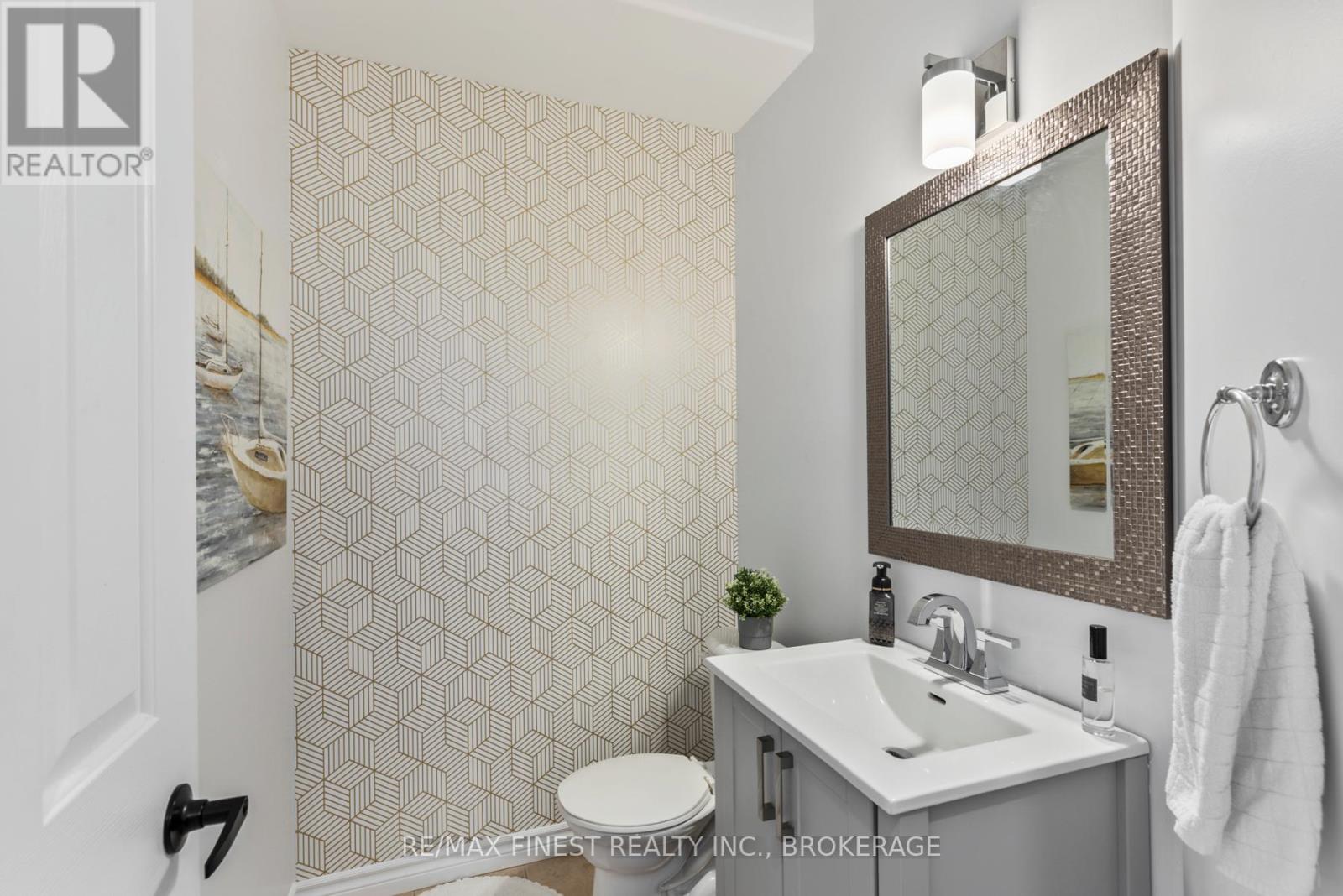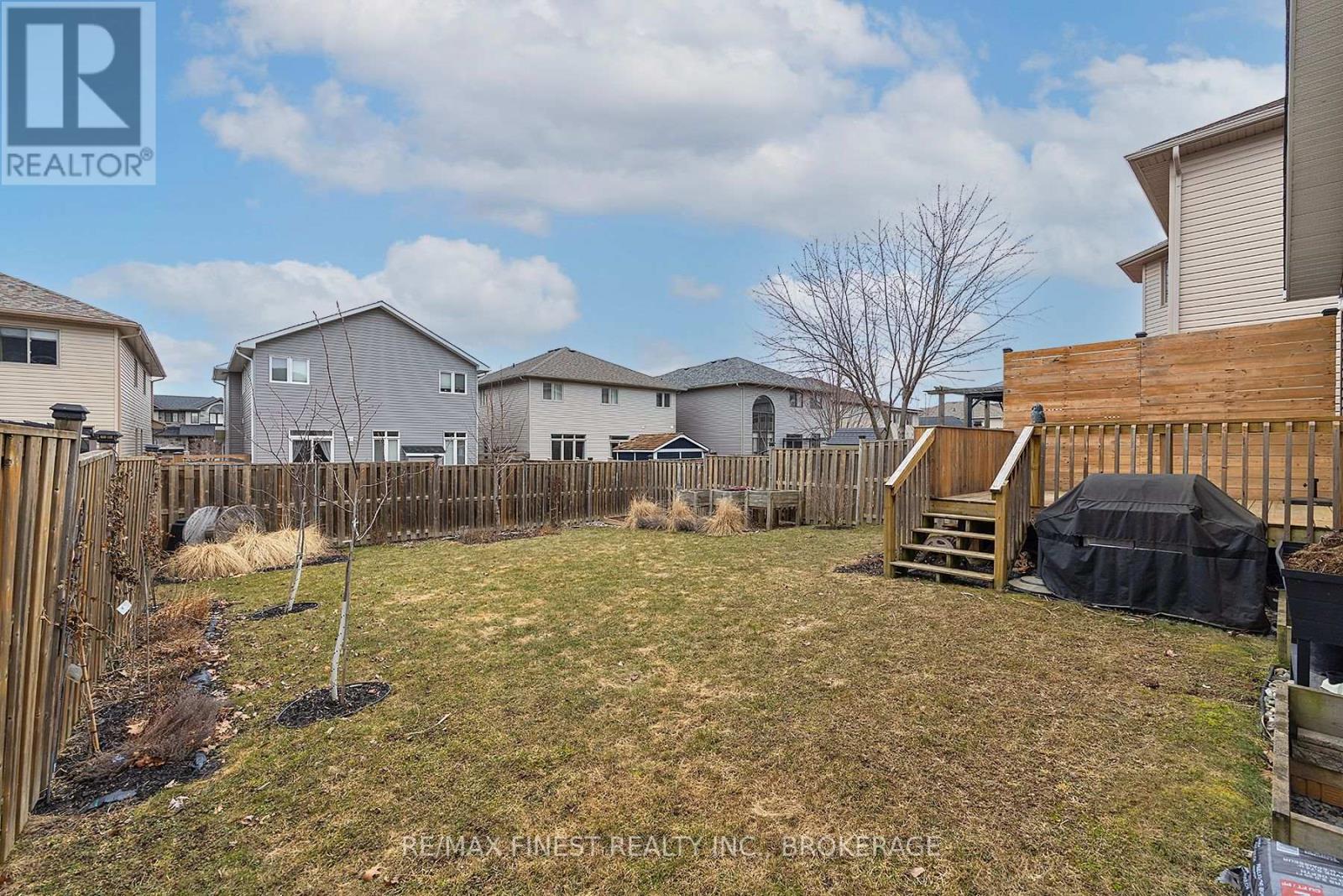1653 Providence Crescent Kingston, Ontario K7P 0H8
$769,900
Welcome to 1653 Providence Crescent, a beautifully renovated 3-bedroom, 2.5-bathroom home in a desirable Kingston neighborhood. Designed with modern elegance and attention to detail, this home features so many upgrades.3/4-inch maple matte hardwood flooring throughout, creating a warm and sophisticated feel. The spacious primary suite is a true retreat, showcasing custom design touches and a luxurious 4-piece ensuite with a soaker tub perfect for unwinding after a long day. The kitchen boasts newer appliances, blending style and functionality effortlessly. A new furnace ensures comfort and efficiency year-round. Step outside to the fully fenced, large backyard, ideal for entertaining or relaxing on the deck with privacy shutters. The car-and-a-half attached garage with inside entry provides ample storage and convenience. The unfinished basement with a rough-in offers endless possibilities to personalize the space to your needs. This meticulously updated home is move-in ready dont miss your chance to make it yours! Contact us today to book your private showing. (id:61015)
Property Details
| MLS® Number | X12060696 |
| Property Type | Single Family |
| Community Name | 42 - City Northwest |
| Amenities Near By | Public Transit |
| Equipment Type | Water Heater - Tankless |
| Features | Level Lot, Level |
| Parking Space Total | 4 |
| Rental Equipment Type | Water Heater - Tankless |
| Structure | Deck, Porch |
Building
| Bathroom Total | 3 |
| Bedrooms Above Ground | 3 |
| Bedrooms Total | 3 |
| Age | 6 To 15 Years |
| Amenities | Fireplace(s) |
| Appliances | Garage Door Opener Remote(s), Central Vacuum, Blinds, Dishwasher, Dryer, Stove, Washer, Refrigerator |
| Basement Type | Full |
| Construction Style Attachment | Detached |
| Cooling Type | Central Air Conditioning |
| Exterior Finish | Brick, Vinyl Siding |
| Fireplace Present | Yes |
| Fireplace Total | 1 |
| Foundation Type | Poured Concrete |
| Half Bath Total | 1 |
| Heating Fuel | Natural Gas |
| Heating Type | Forced Air |
| Stories Total | 2 |
| Size Interior | 1,500 - 2,000 Ft2 |
| Type | House |
| Utility Water | Municipal Water |
Parking
| Attached Garage | |
| Garage | |
| Inside Entry |
Land
| Acreage | No |
| Fence Type | Fenced Yard |
| Land Amenities | Public Transit |
| Landscape Features | Landscaped |
| Sewer | Sanitary Sewer |
| Size Depth | 108 Ft ,3 In |
| Size Frontage | 40 Ft |
| Size Irregular | 40 X 108.3 Ft |
| Size Total Text | 40 X 108.3 Ft|under 1/2 Acre |
| Zoning Description | Ldr1 |
Rooms
| Level | Type | Length | Width | Dimensions |
|---|---|---|---|---|
| Second Level | Bathroom | 2.94 m | 2.25 m | 2.94 m x 2.25 m |
| Second Level | Primary Bedroom | 6.24 m | 3.32 m | 6.24 m x 3.32 m |
| Second Level | Bathroom | 1.97 m | 2.01 m | 1.97 m x 2.01 m |
| Second Level | Bedroom 2 | 0.36 m | 2.71 m | 0.36 m x 2.71 m |
| Second Level | Bedroom 3 | 4.52 m | 1.36 m | 4.52 m x 1.36 m |
| Main Level | Kitchen | 5.38 m | 2.94 m | 5.38 m x 2.94 m |
| Main Level | Dining Room | 3.3 m | 2.94 m | 3.3 m x 2.94 m |
| Main Level | Family Room | 4.52 m | 4.36 m | 4.52 m x 4.36 m |
| Main Level | Laundry Room | 1.56 m | 1.86 m | 1.56 m x 1.86 m |
| Main Level | Bathroom | 1.53 m | 1.89 m | 1.53 m x 1.89 m |
| Main Level | Foyer | 1.3 m | 1.4 m | 1.3 m x 1.4 m |
Contact Us
Contact us for more information




















































