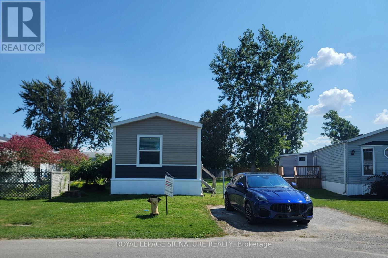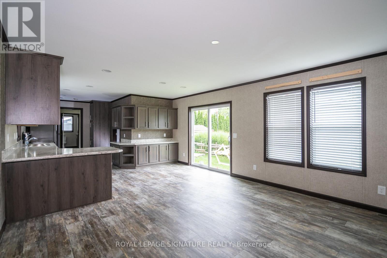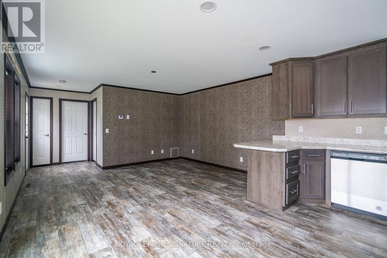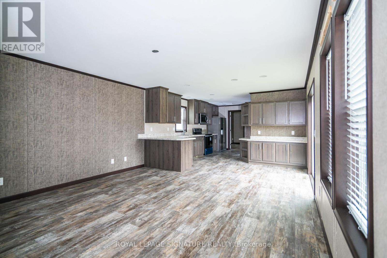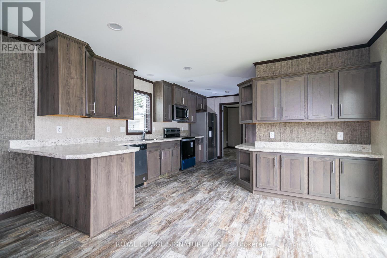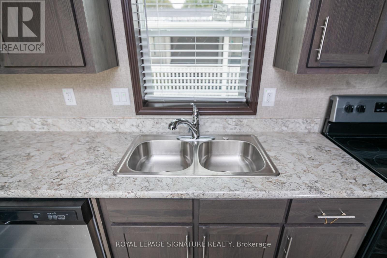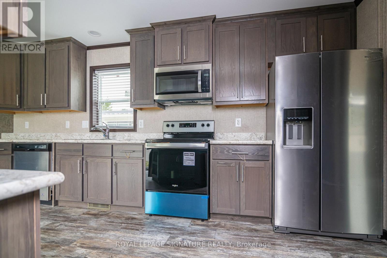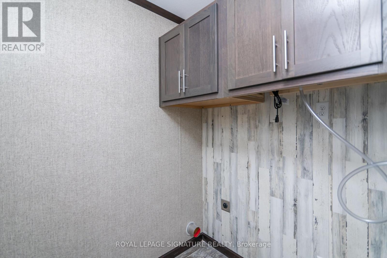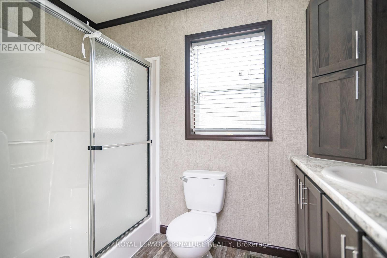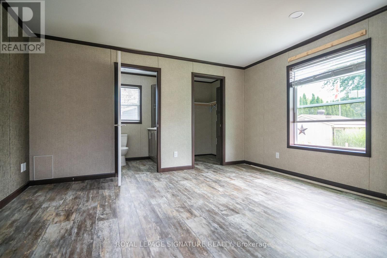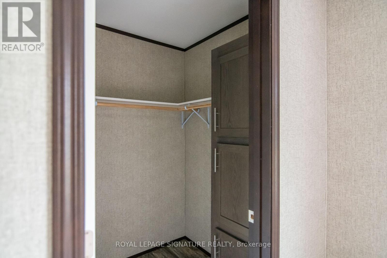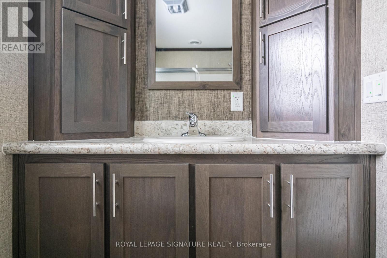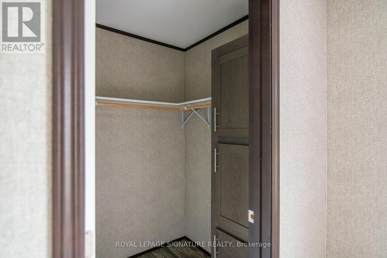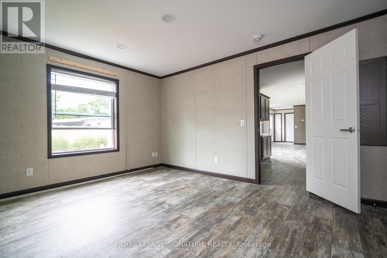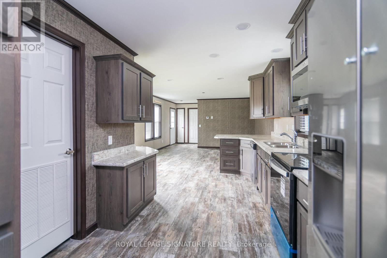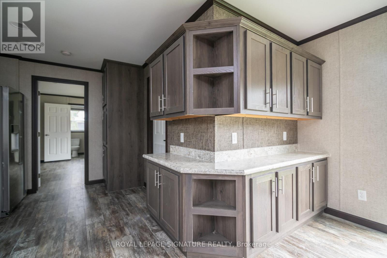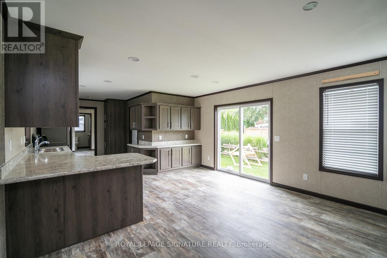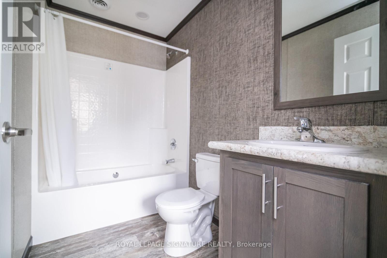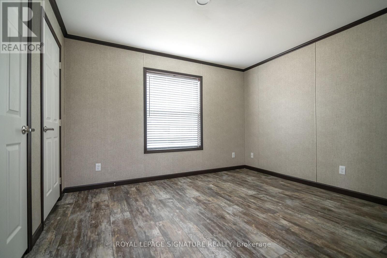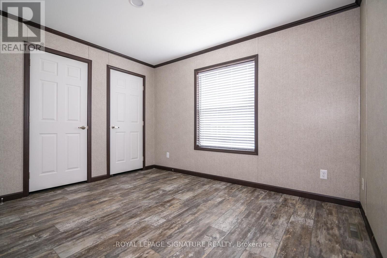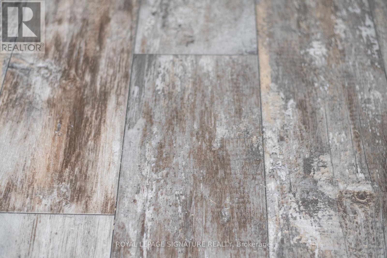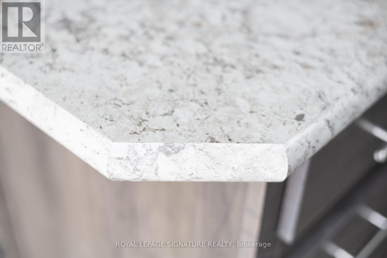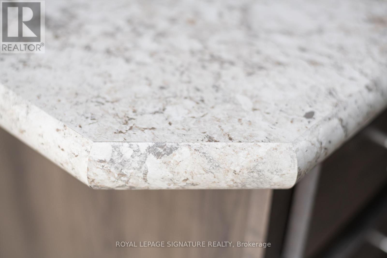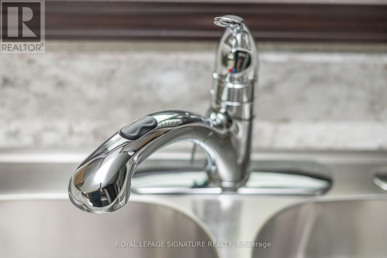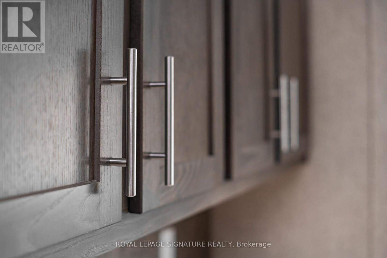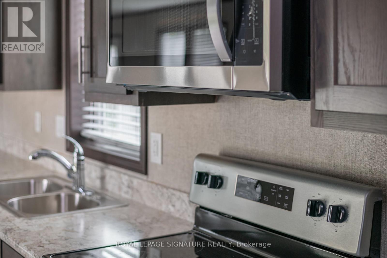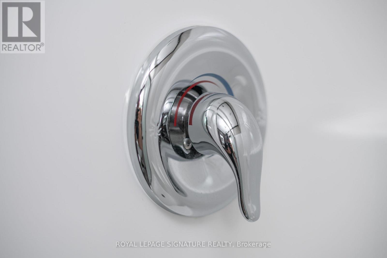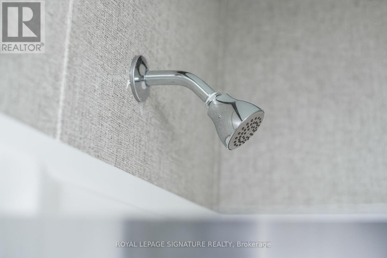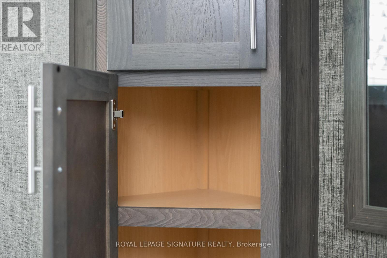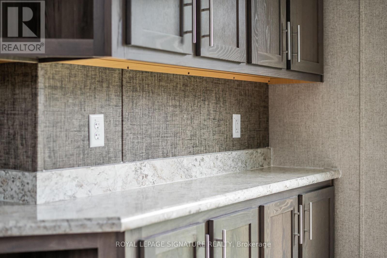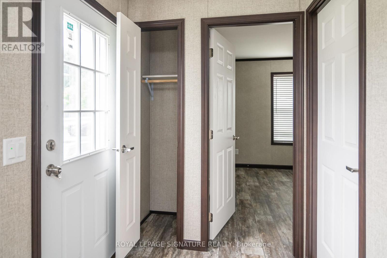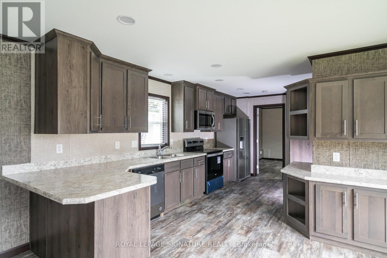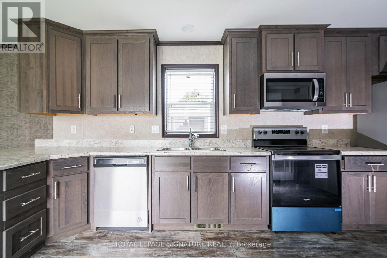126 Regency Drive Chatham-Kent, Ontario N7L 4E4
$269,999
This brand new modular home is ready to be called your new home. Offering 2 bedrooms and 2bathrooms. Split design with bedrooms at each end. This home is a CSA A 277 standard home. The living room, dining room and kitchen are open concept. Vinyl flooring starts in the kitchen, living room, dining room, bathrooms and hallway. All new fridge, stove, dishwasher, furnace and water heater included. Lot fees include garbage pickup, snow removal on main roadsand taxes. All Buyers must be approved by St. Clair Estates. (id:61015)
Property Details
| MLS® Number | X12011558 |
| Property Type | Single Family |
| Community Name | Chatham |
| Features | Conservation/green Belt, Carpet Free |
| Parking Space Total | 2 |
Building
| Bathroom Total | 2 |
| Bedrooms Above Ground | 2 |
| Bedrooms Total | 2 |
| Age | New Building |
| Amenities | Separate Electricity Meters |
| Appliances | Water Heater, Dishwasher, Stove, Refrigerator |
| Architectural Style | Bungalow |
| Cooling Type | Air Exchanger |
| Exterior Finish | Vinyl Siding |
| Heating Fuel | Natural Gas |
| Heating Type | Forced Air |
| Stories Total | 1 |
| Size Interior | 700 - 1,100 Ft2 |
| Type | Mobile Home |
| Utility Water | Municipal Water |
Parking
| No Garage |
Land
| Acreage | No |
| Sewer | Sanitary Sewer |
| Size Irregular | Land Lease |
| Size Total Text | Land Lease |
| Zoning Description | 1.00 |
Rooms
| Level | Type | Length | Width | Dimensions |
|---|---|---|---|---|
| Ground Level | Kitchen | 5.36 m | 2.47 m | 5.36 m x 2.47 m |
| Ground Level | Living Room | 3.69 m | 4.39 m | 3.69 m x 4.39 m |
| Ground Level | Dining Room | 2.44 m | 2.77 m | 2.44 m x 2.77 m |
| Ground Level | Primary Bedroom | 3.72 m | 4.39 m | 3.72 m x 4.39 m |
| Ground Level | Bedroom 2 | 3.32 m | 3.69 m | 3.32 m x 3.69 m |
| Ground Level | Bathroom | Measurements not available | ||
| Ground Level | Utility Room | Measurements not available |
Utilities
| Sewer | Installed |
https://www.realtor.ca/real-estate/28006170/126-regency-drive-chatham-kent-chatham-chatham
Contact Us
Contact us for more information


