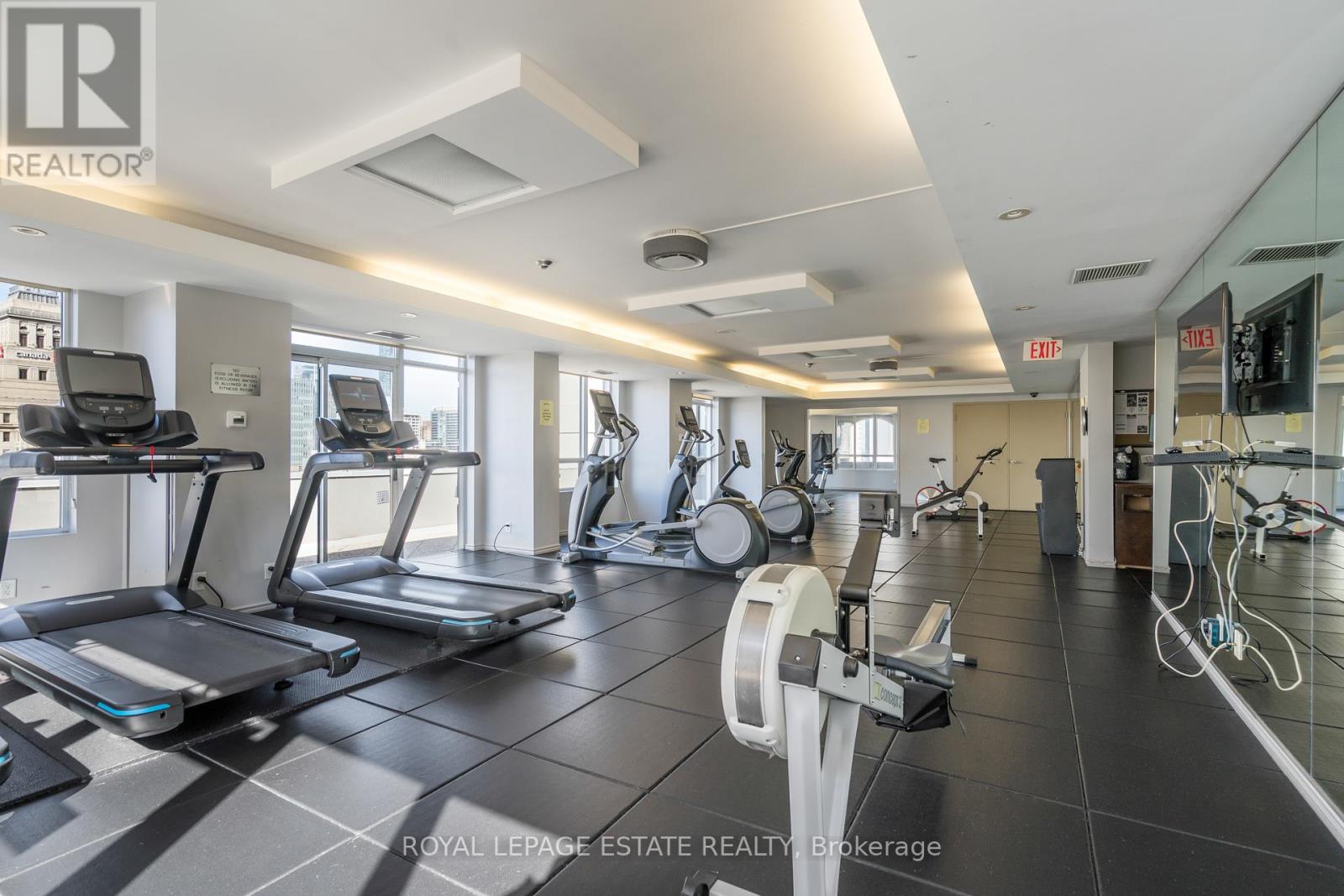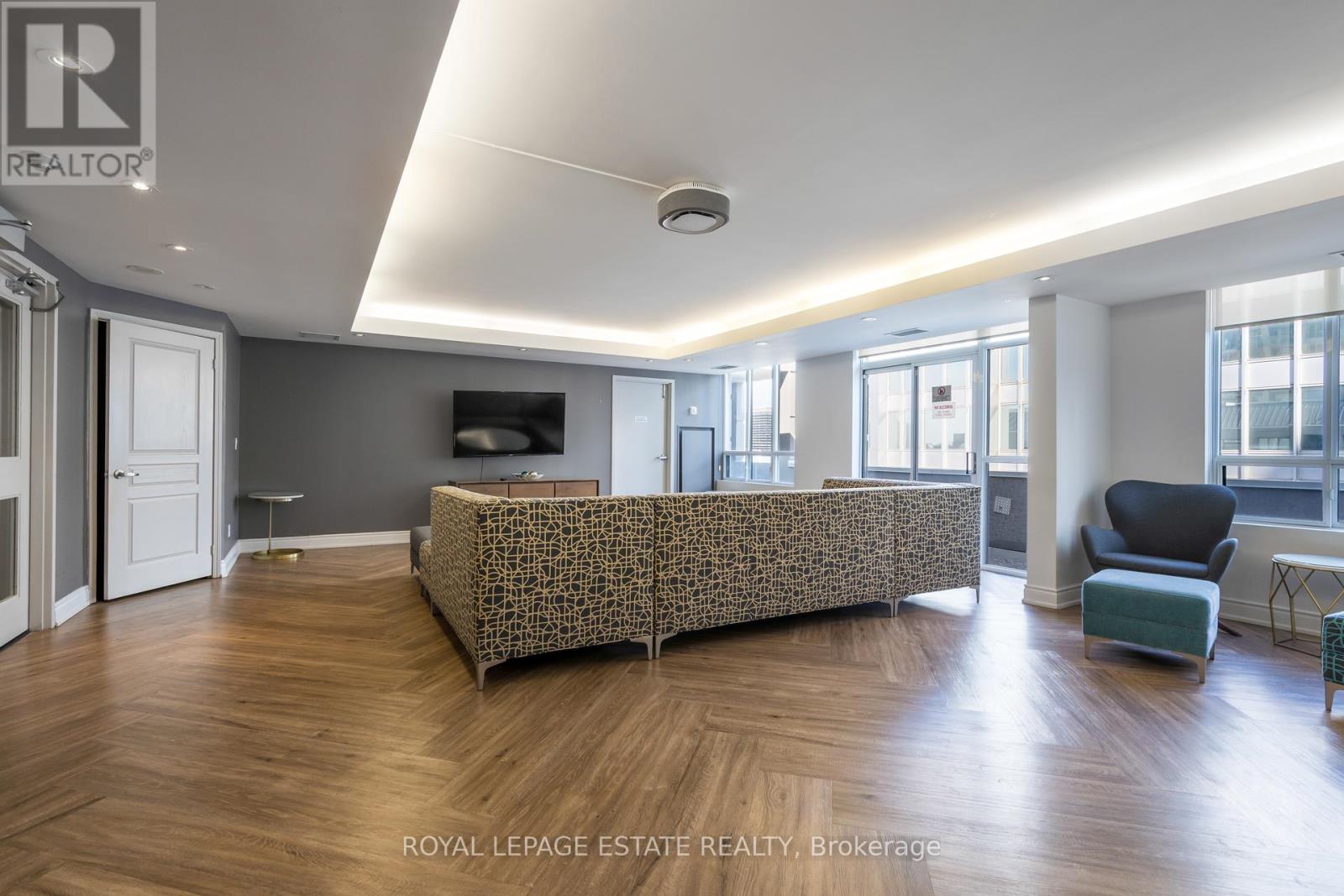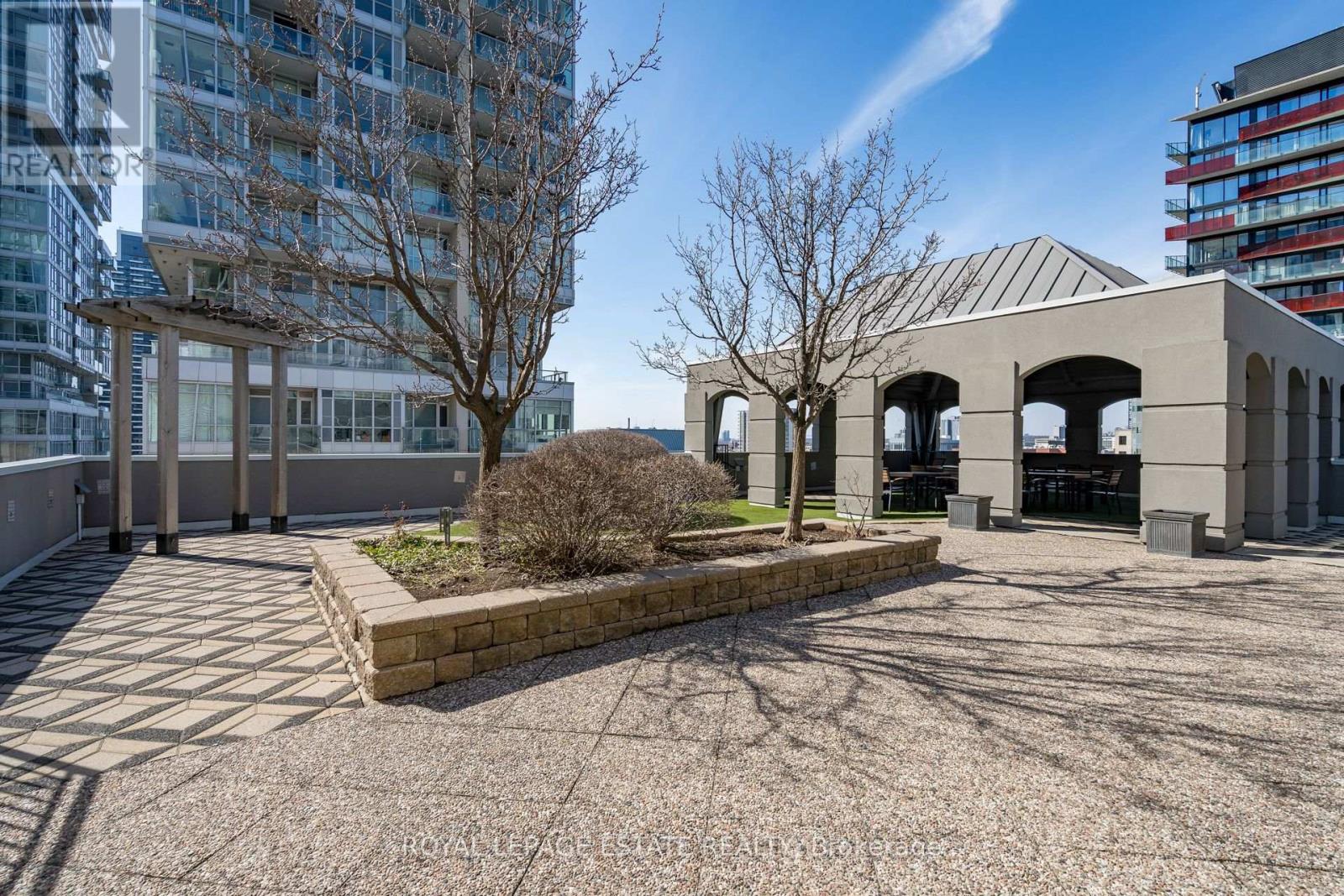1311 - 140 Simcoe Street Toronto, Ontario M5H 4E9
$649,900Maintenance, Insurance, Common Area Maintenance, Water, Parking, Heat
$611 Monthly
Maintenance, Insurance, Common Area Maintenance, Water, Parking, Heat
$611 MonthlyBright, clean, pretty, 1 bedroom + den, 1 parking space, 1 locker & open balcony. Coveted "University Plaza" next to Osgoode subway station! Den is a separate room & has double doors (possible 2nd bedroom). Balcony has east exposure. Excellent amenities including 24 hour concierge, gym, party room and a gorgeous roof top terrace. Heart Of Financial/Entertainment/Fashion Districts! Transit & Walk Scores: 100. Steps to subway, the Path, shops, cafes, restaurants, Sheraton Centre, groceries, U Of T, sports venues, hospitals, theatre, Tiff. Shangri La hotel directly across the street. Pet Friendly. (id:61015)
Property Details
| MLS® Number | C12056613 |
| Property Type | Single Family |
| Neigbourhood | Spadina—Fort York |
| Community Name | Bay Street Corridor |
| Amenities Near By | Hospital, Park, Public Transit, Schools |
| Community Features | Pet Restrictions |
| Features | Elevator, Balcony, Carpet Free, In Suite Laundry |
| Parking Space Total | 1 |
Building
| Bathroom Total | 1 |
| Bedrooms Above Ground | 1 |
| Bedrooms Below Ground | 1 |
| Bedrooms Total | 2 |
| Age | 16 To 30 Years |
| Amenities | Exercise Centre, Party Room, Recreation Centre, Security/concierge, Storage - Locker |
| Appliances | Cooktop, Dishwasher, Dryer, Microwave, Oven, Washer, Window Coverings, Refrigerator |
| Cooling Type | Central Air Conditioning |
| Exterior Finish | Concrete |
| Flooring Type | Laminate, Ceramic |
| Heating Fuel | Natural Gas |
| Heating Type | Forced Air |
| Size Interior | 600 - 699 Ft2 |
| Type | Apartment |
Parking
| Underground | |
| Garage |
Land
| Acreage | No |
| Land Amenities | Hospital, Park, Public Transit, Schools |
Rooms
| Level | Type | Length | Width | Dimensions |
|---|---|---|---|---|
| Flat | Foyer | 2.08 m | 1.66 m | 2.08 m x 1.66 m |
| Flat | Living Room | 3.07 m | 2.96 m | 3.07 m x 2.96 m |
| Flat | Dining Room | 2.96 m | 1.97 m | 2.96 m x 1.97 m |
| Flat | Kitchen | 4.43 m | 3.24 m | 4.43 m x 3.24 m |
| Flat | Primary Bedroom | 3.4 m | 2.81 m | 3.4 m x 2.81 m |
| Flat | Den | 2.42 m | 2.14 m | 2.42 m x 2.14 m |
| Flat | Laundry Room | 1.58 m | 1.49 m | 1.58 m x 1.49 m |
| Flat | Other | 2.76 m | 1.42 m | 2.76 m x 1.42 m |
Contact Us
Contact us for more information







































