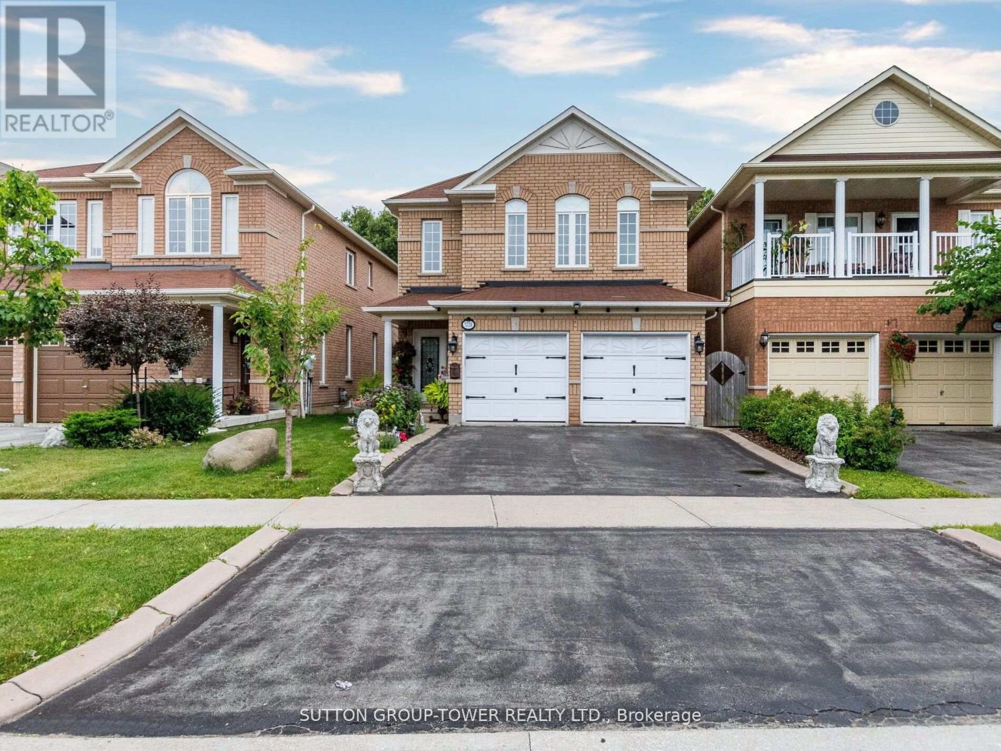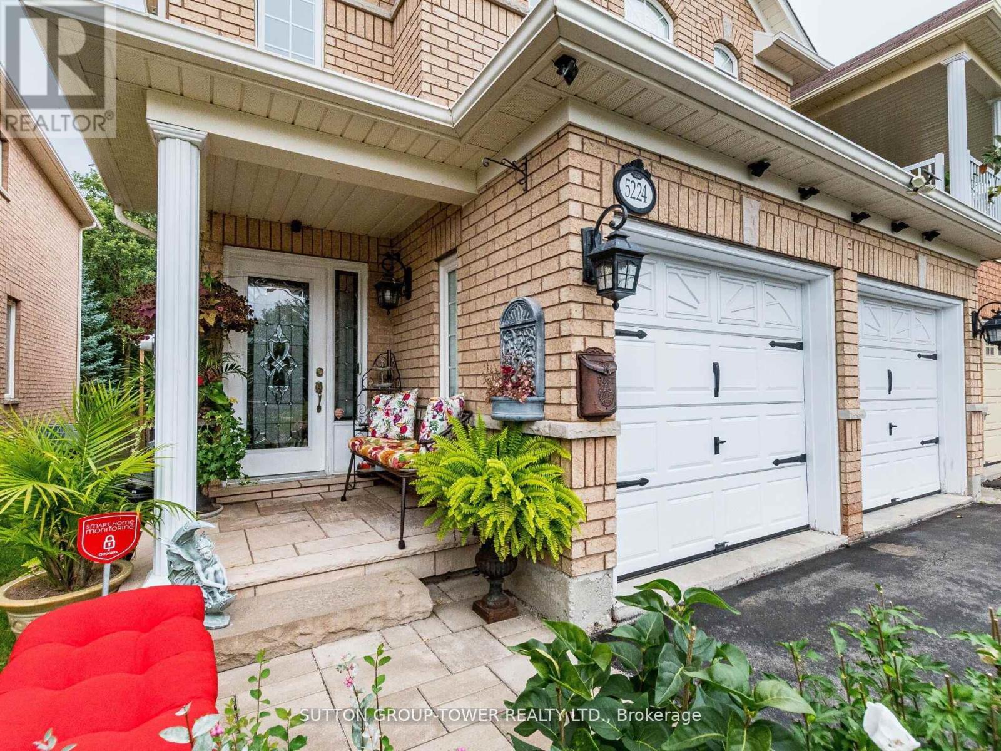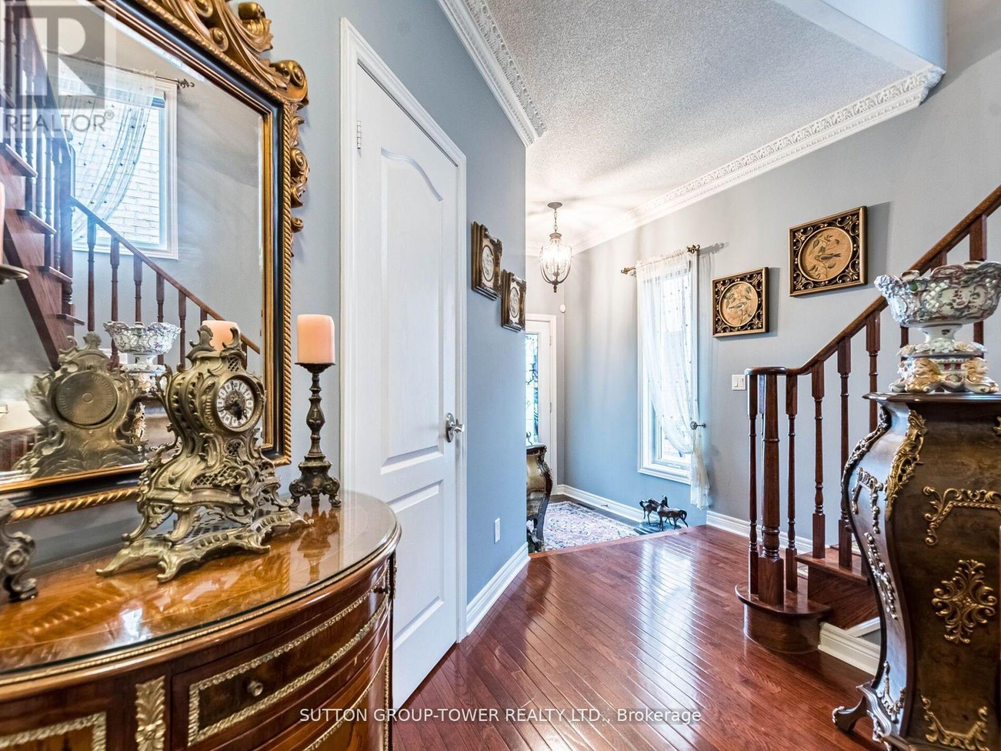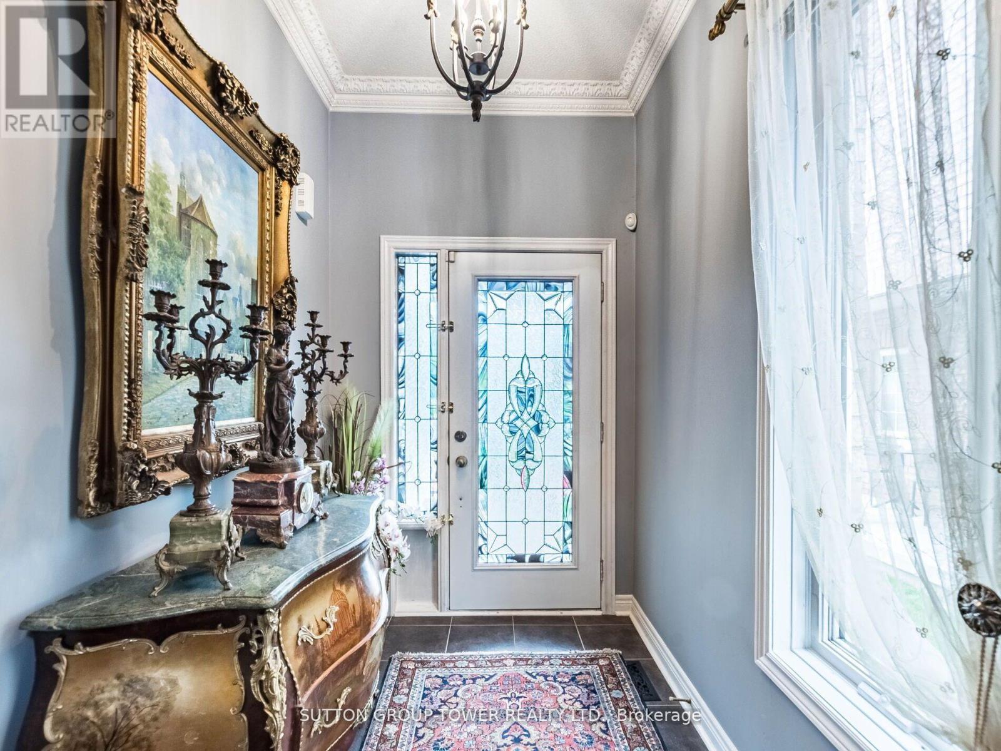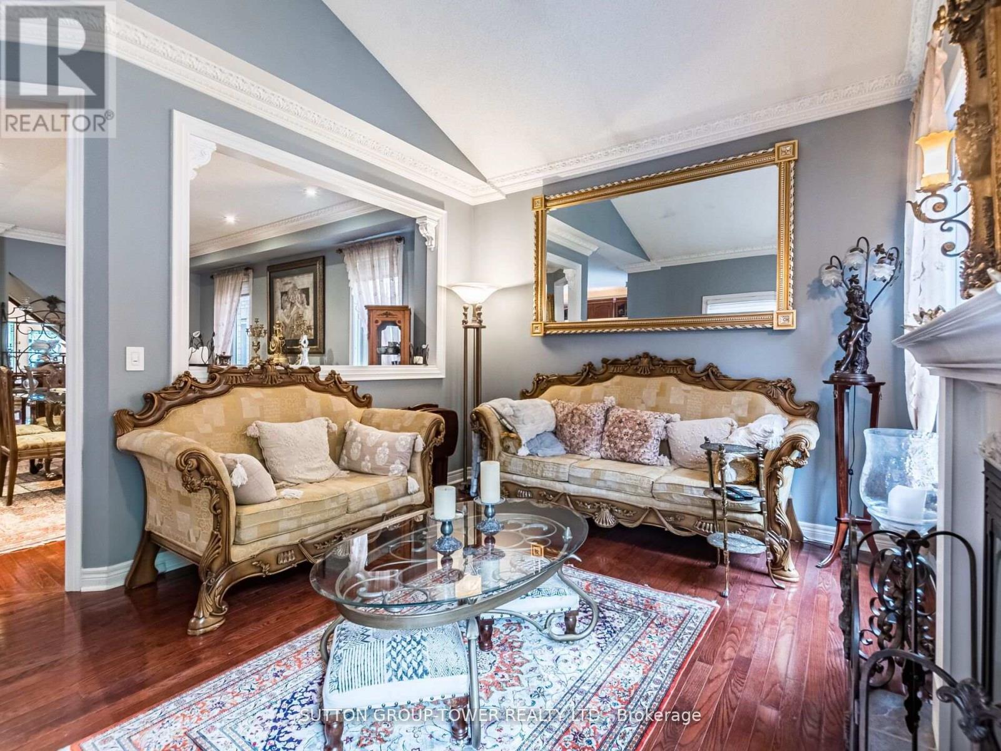5224 Churchill Meadows Boulevard Mississauga, Ontario L5M 8C1
4 Bedroom
4 Bathroom
1,500 - 2,000 ft2
Fireplace
Central Air Conditioning
Forced Air
Landscaped
$1,449,000
Spectacular Quality Residence Update With Detailed Finishes, Custom Kitchen Cabinetry W/ Granite Counters & Tile Backsplash, Rich Crown Moulding, Cozy Family Rm W/ Cathedral Ceiling And Picturesque Windows To Oasis Backyard. This Remarkable 4-Bedroom Home Include A Completely High-Quality Finished Basement W/ Hardwood Flooring, Pot Lights & Elect. Fireplace. Garage With 2 Separate Doors & Openers And Tiled Floor Ready For Your Luxury Vehicles. Lets Not Forget The Amazing Fenced Large Backyard Backing Onto Forested Green Space So Rare. Ready For Quick Closing. (id:61015)
Property Details
| MLS® Number | W11987670 |
| Property Type | Single Family |
| Community Name | Churchill Meadows |
| Amenities Near By | Park, Public Transit, Schools |
| Features | Backs On Greenbelt, Carpet Free |
| Parking Space Total | 4 |
Building
| Bathroom Total | 4 |
| Bedrooms Above Ground | 4 |
| Bedrooms Total | 4 |
| Appliances | Garage Door Opener Remote(s), Water Purifier, Water Softener, Dishwasher, Dryer, Microwave, Stove, Washer, Window Coverings, Refrigerator |
| Basement Development | Finished |
| Basement Type | N/a (finished) |
| Construction Style Attachment | Detached |
| Cooling Type | Central Air Conditioning |
| Exterior Finish | Brick |
| Fireplace Present | Yes |
| Flooring Type | Hardwood, Ceramic, Laminate, Concrete |
| Half Bath Total | 1 |
| Heating Fuel | Natural Gas |
| Heating Type | Forced Air |
| Stories Total | 2 |
| Size Interior | 1,500 - 2,000 Ft2 |
| Type | House |
| Utility Water | Municipal Water |
Parking
| Garage |
Land
| Acreage | No |
| Fence Type | Fenced Yard |
| Land Amenities | Park, Public Transit, Schools |
| Landscape Features | Landscaped |
| Sewer | Sanitary Sewer |
| Size Depth | 125 Ft ,1 In |
| Size Frontage | 32 Ft ,3 In |
| Size Irregular | 32.3 X 125.1 Ft |
| Size Total Text | 32.3 X 125.1 Ft |
| Zoning Description | Residential |
Rooms
| Level | Type | Length | Width | Dimensions |
|---|---|---|---|---|
| Second Level | Primary Bedroom | 4.85 m | 3.7 m | 4.85 m x 3.7 m |
| Second Level | Bedroom 2 | 3.75 m | 2.85 m | 3.75 m x 2.85 m |
| Second Level | Bedroom 3 | 3.15 m | 3.45 m | 3.15 m x 3.45 m |
| Second Level | Bedroom 4 | 3.45 m | 2.65 m | 3.45 m x 2.65 m |
| Lower Level | Other | 2.3 m | 2.1 m | 2.3 m x 2.1 m |
| Lower Level | Recreational, Games Room | 10.9 m | 4.65 m | 10.9 m x 4.65 m |
| Lower Level | Sitting Room | 4.4 m | 3.35 m | 4.4 m x 3.35 m |
| Lower Level | Cold Room | 2.25 m | 1.55 m | 2.25 m x 1.55 m |
| Main Level | Dining Room | 5.3 m | 3.7 m | 5.3 m x 3.7 m |
| Main Level | Kitchen | 5.25 m | 3.4 m | 5.25 m x 3.4 m |
| Main Level | Family Room | 4.65 m | 3.3 m | 4.65 m x 3.3 m |
Contact Us
Contact us for more information

