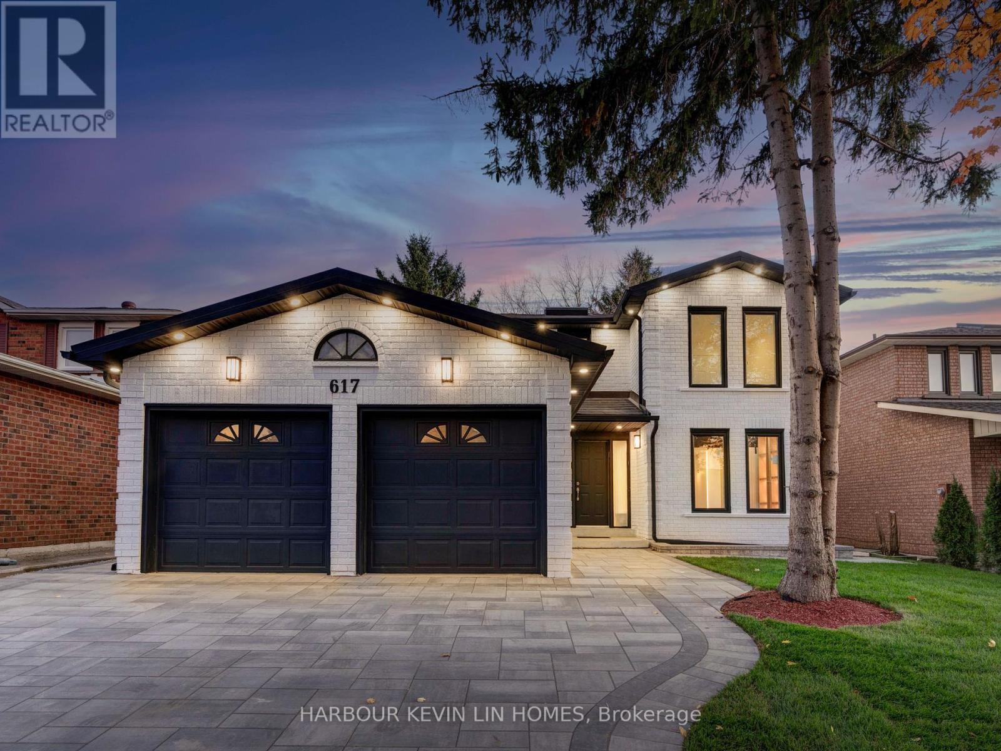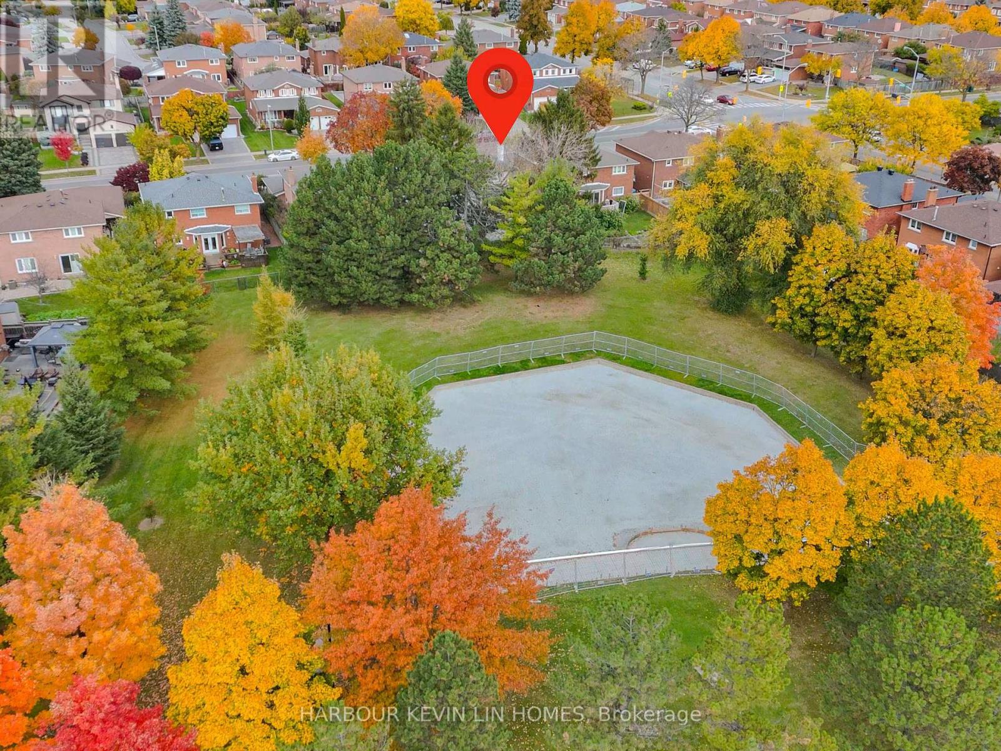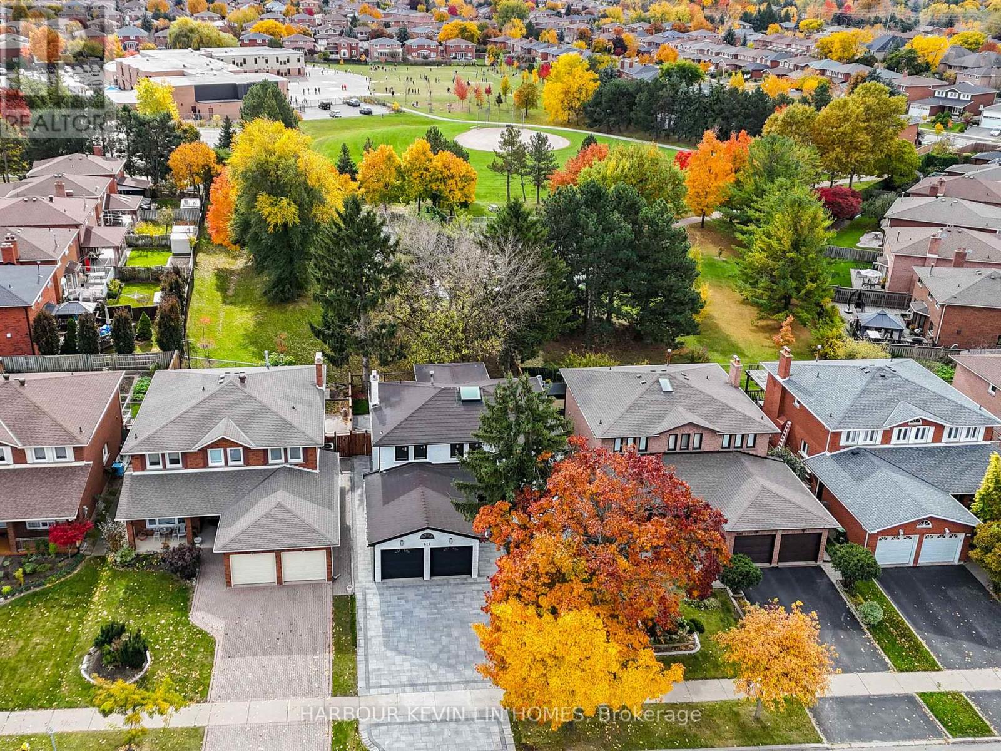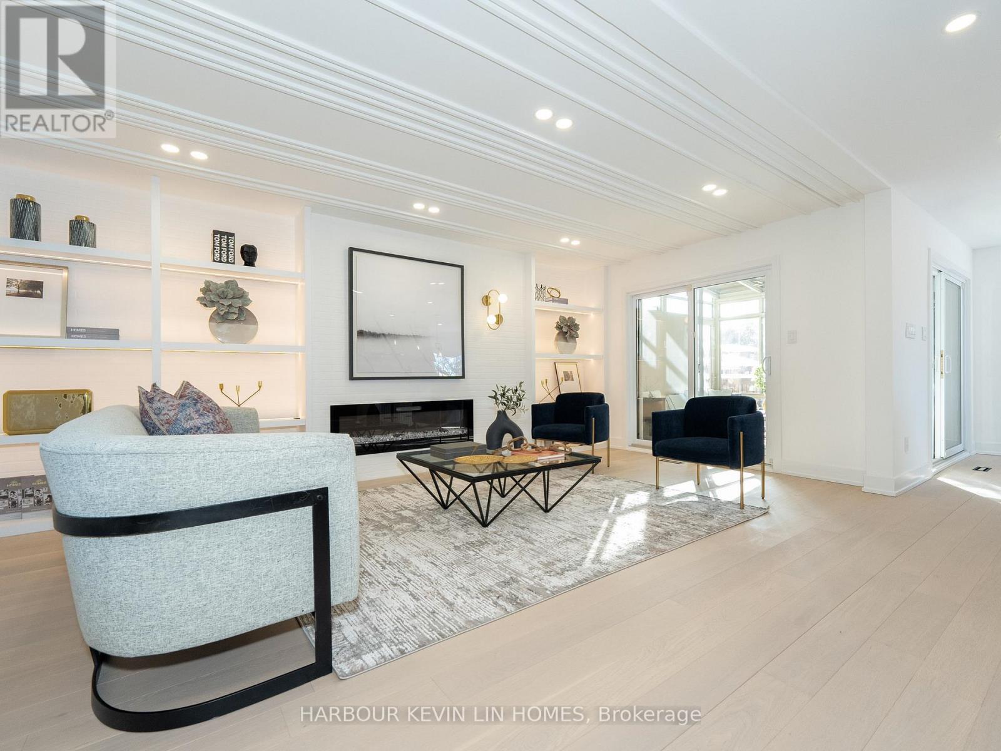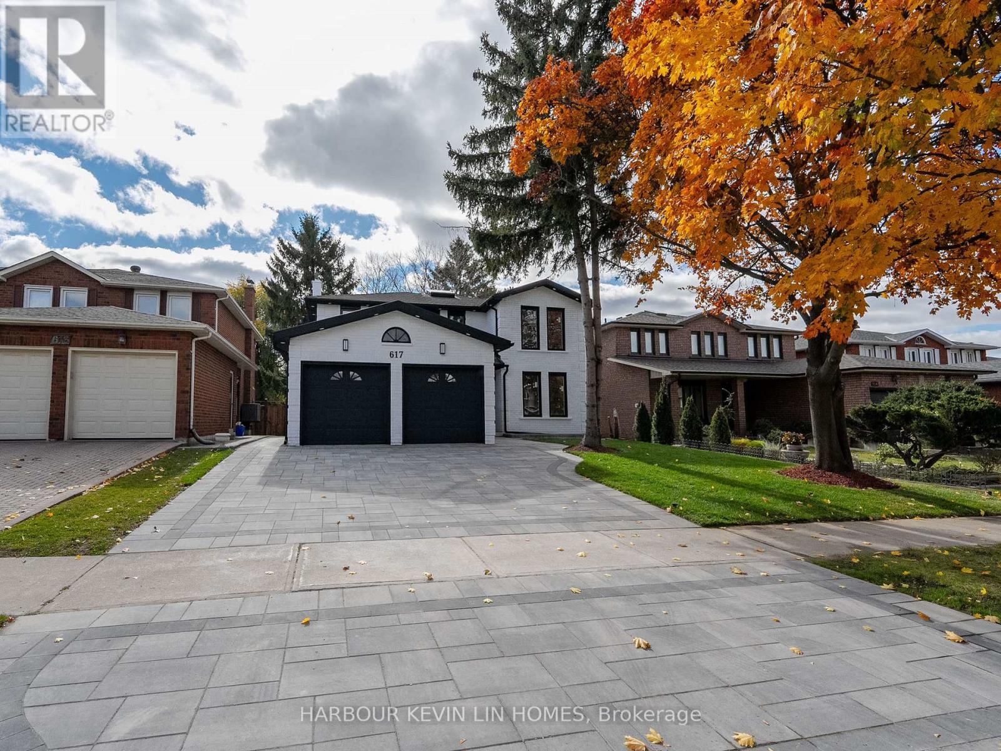617 Chancellor Drive Vaughan, Ontario L4L 4A9
$2,268,000
Welcome to 617 Chancellor Dr, a uniquely distinguished property with exceptional design. Designed by Award Winning Firm Prosun Architects and Completed in 2025, This Gorgeous Home Is Newly Renovated from Top To Bottom W/ Impeccable Attention To Detail Featuring High-End Finishes & Extensive Millwork. Nestled On A Spectacular Premium Lot (Backing onto Park) 617 Chancellor is a home for those with luxury, convenience and comfort as priorities. Over 4,400 Sq Ft of intricately detailed living space. This home is designed with 4+3 bedrooms, 6 bathrooms and 4 season sunroom. Featuring Custom Cabinetry, Glass Wine Cellar, Designer Light Fixtures, Wood Beams, Integrated Lighting, Feature Walls, 8" Engineered Hardwood Floors, 2 Fireplaces & Much More. The Contemporary Style Kitchen Features 8 Ft Long Centre Island W/ Waterfall Quartz Countertops, Brand New Top Of The Line Bosch & LG B/I Appliances & A Concealed Entry To Mud Room & Garage. 4 Bedrooms On Second Level All W/ Ensuite Bathrooms, Inclusive of An Expansive Primary Suite W/ New Vaulted Ceilings, Luxury Open Concept Walk-In Closet and 5-Piece Ensuite, His & Hers Sinks, Free Standing Soaker Tub & Seamless Glass Shower. Prof Fin Basement Feats Spacious Rec Rm, 3 Bedrooms, & 3 Piece Washroom. Located in Highly Desired East Woodbridge in Top Ranking School Zone: Woodbridge College, Maple High School. 617 Chancellor offers the opportunity to own a remarkable property of prominence and an unparalleled home which is truly a work of art that will enhance and inspire. (id:61015)
Property Details
| MLS® Number | N11987608 |
| Property Type | Single Family |
| Community Name | East Woodbridge |
| Features | Carpet Free |
| Parking Space Total | 6 |
Building
| Bathroom Total | 6 |
| Bedrooms Above Ground | 4 |
| Bedrooms Below Ground | 3 |
| Bedrooms Total | 7 |
| Appliances | Dryer, Washer, Window Coverings |
| Basement Features | Walk-up |
| Basement Type | N/a |
| Construction Style Attachment | Detached |
| Cooling Type | Central Air Conditioning |
| Exterior Finish | Brick |
| Fireplace Present | Yes |
| Flooring Type | Hardwood, Laminate, Ceramic |
| Foundation Type | Concrete |
| Half Bath Total | 1 |
| Heating Fuel | Natural Gas |
| Heating Type | Forced Air |
| Stories Total | 2 |
| Type | House |
| Utility Water | Municipal Water |
Parking
| Attached Garage | |
| Garage |
Land
| Acreage | No |
| Sewer | Sanitary Sewer |
| Size Depth | 121 Ft ,6 In |
| Size Frontage | 49 Ft ,2 In |
| Size Irregular | 49.21 X 121.52 Ft |
| Size Total Text | 49.21 X 121.52 Ft |
Rooms
| Level | Type | Length | Width | Dimensions |
|---|---|---|---|---|
| Second Level | Bedroom 4 | 3.41 m | 3.17 m | 3.41 m x 3.17 m |
| Second Level | Primary Bedroom | 4.04 m | 5.31 m | 4.04 m x 5.31 m |
| Second Level | Bedroom 2 | 3.34 m | 3.41 m | 3.34 m x 3.41 m |
| Second Level | Bedroom 3 | 3.52 m | 3.62 m | 3.52 m x 3.62 m |
| Basement | Bedroom 5 | 3.5 m | 4.24 m | 3.5 m x 4.24 m |
| Basement | Bedroom | 3.34 m | 4.17 m | 3.34 m x 4.17 m |
| Basement | Bedroom | 3.22 m | 3.06 m | 3.22 m x 3.06 m |
| Basement | Recreational, Games Room | 5.48 m | 14.81 m | 5.48 m x 14.81 m |
| Main Level | Living Room | 3.34 m | 7.95 m | 3.34 m x 7.95 m |
| Main Level | Dining Room | 3.34 m | 7.95 m | 3.34 m x 7.95 m |
| Main Level | Family Room | 3.34 m | 5.92 m | 3.34 m x 5.92 m |
| Main Level | Library | 3.34 m | 2.39 m | 3.34 m x 2.39 m |
| Main Level | Kitchen | 4.04 m | 6.3 m | 4.04 m x 6.3 m |
| Main Level | Eating Area | 4.04 m | 6.3 m | 4.04 m x 6.3 m |
| Main Level | Sunroom | 3.29 m | 3.46 m | 3.29 m x 3.46 m |
Contact Us
Contact us for more information



