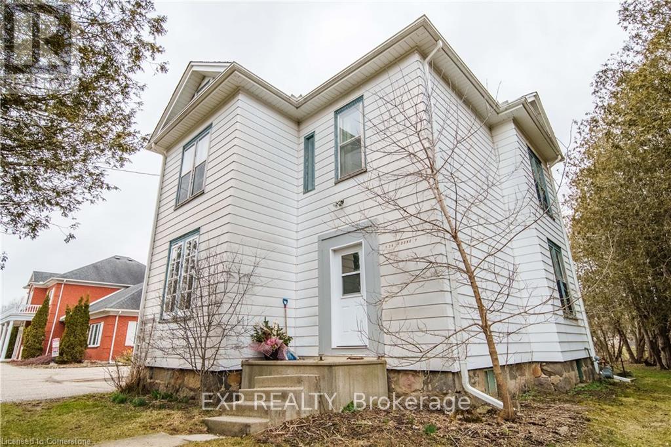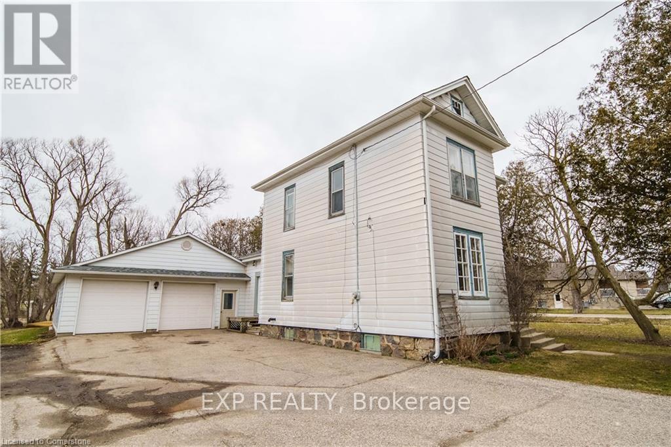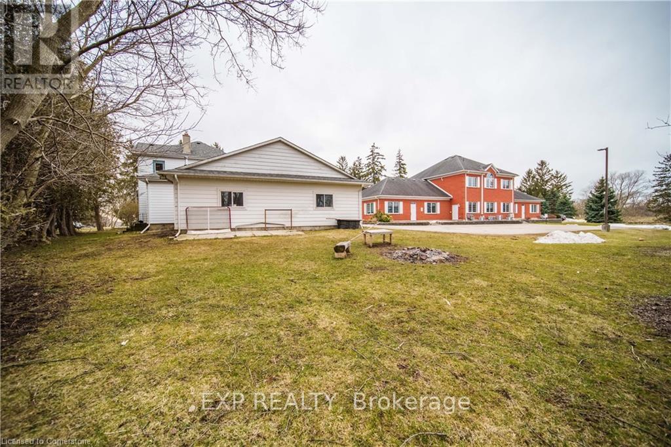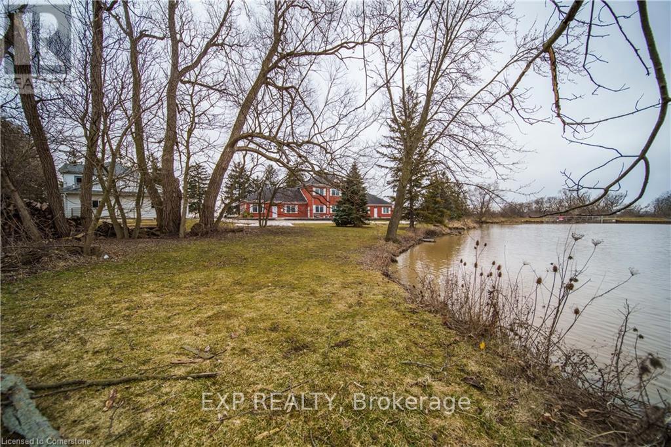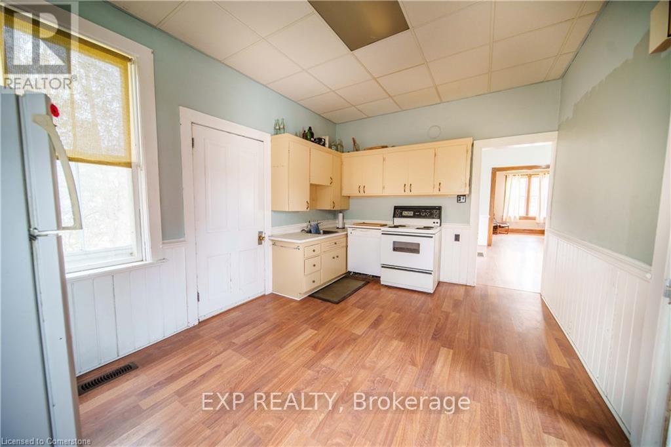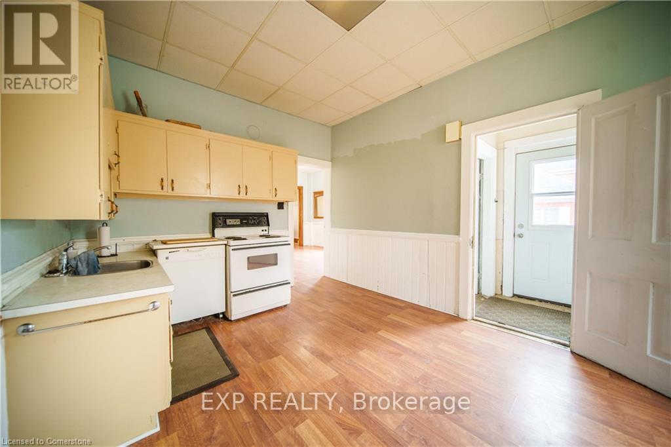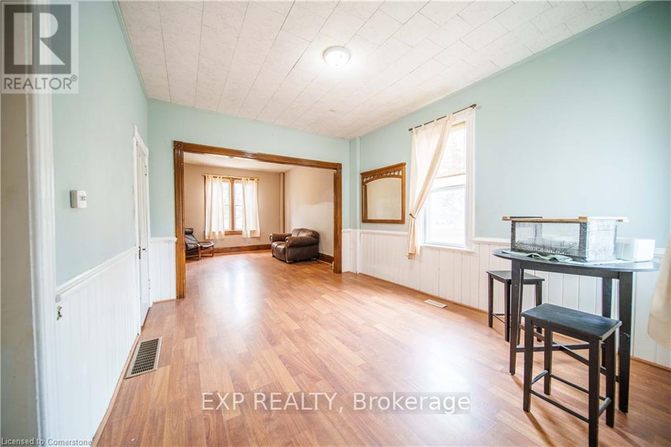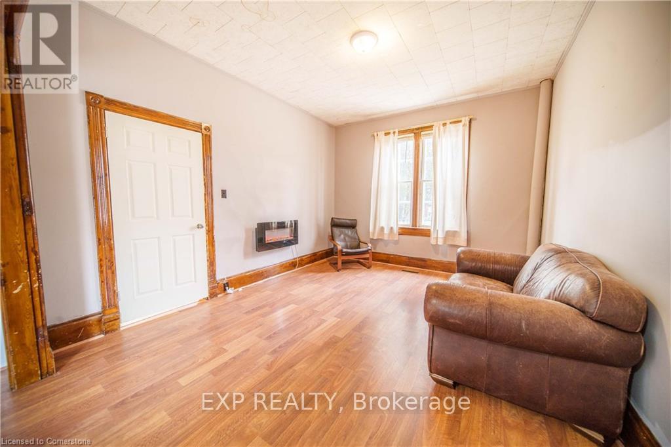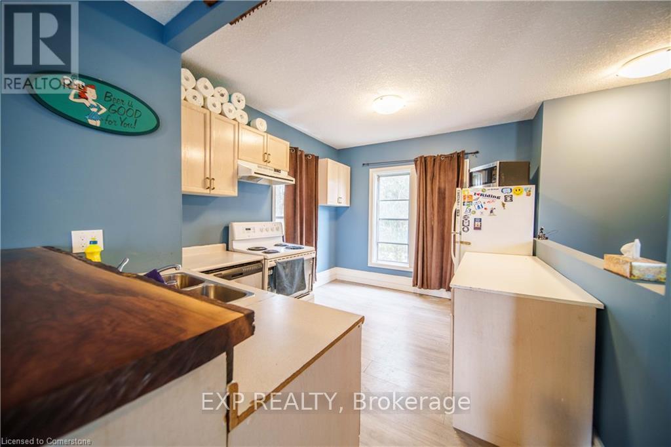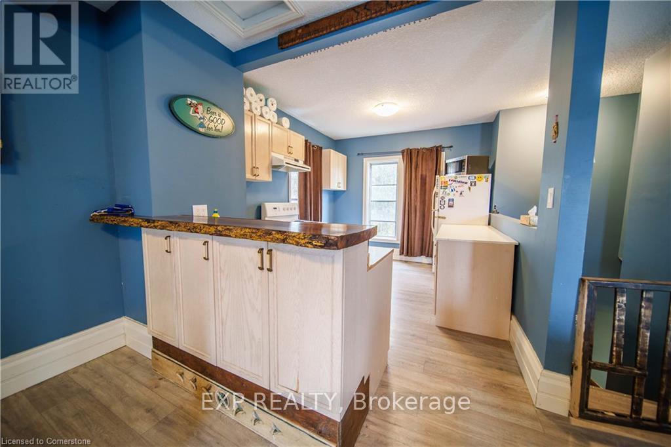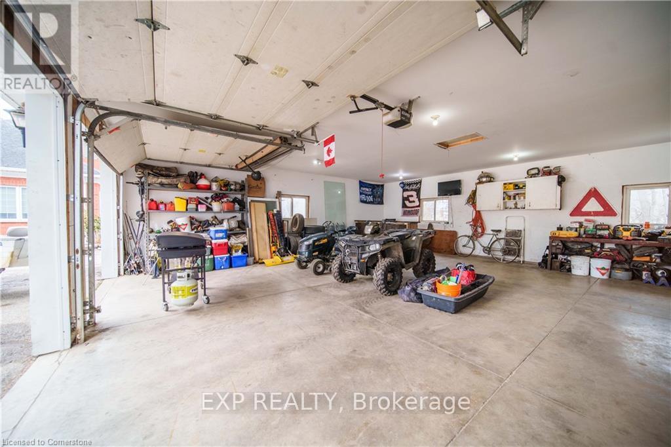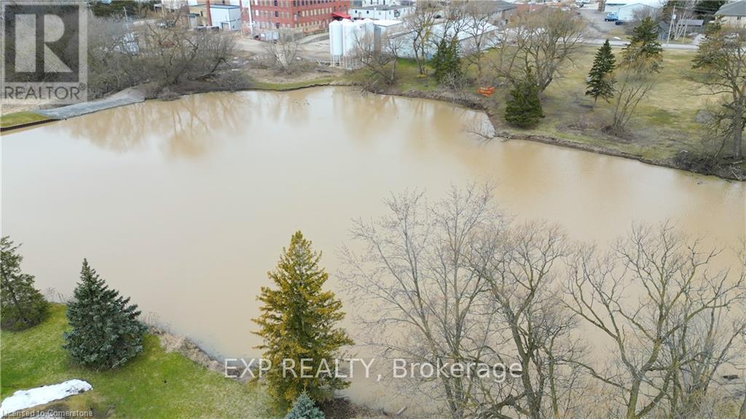136 Foundry Street Wilmot, Ontario N3A 2P7
2 Bedroom
2 Bathroom
Forced Air
$925,000
This spacious duplex offers endless potential, featuring an oversized two-car garage,, two bedrooms, and two bathrooms. Whether you choose to keep it as a duplex or convert it back into a single-family home, this property is ready for your personal touch. Situated on a generous lot, there may also be development opportunities buyers are encouraged to verify possibilities with the local building department. Don't miss out schedule your showing today! (id:61015)
Property Details
| MLS® Number | X11987526 |
| Property Type | Multi-family |
| Equipment Type | None |
| Features | Irregular Lot Size |
| Parking Space Total | 8 |
| Rental Equipment Type | None |
Building
| Bathroom Total | 2 |
| Bedrooms Above Ground | 2 |
| Bedrooms Total | 2 |
| Age | 100+ Years |
| Appliances | Water Softener, Water Heater, Dishwasher, Dryer, Stove, Washer, Window Coverings, Refrigerator |
| Basement Development | Unfinished |
| Basement Type | Partial (unfinished) |
| Exterior Finish | Aluminum Siding, Vinyl Siding |
| Foundation Type | Stone |
| Heating Fuel | Natural Gas |
| Heating Type | Forced Air |
| Stories Total | 2 |
| Type | Duplex |
| Utility Water | Municipal Water |
Parking
| Attached Garage |
Land
| Acreage | No |
| Sewer | Sanitary Sewer |
| Size Irregular | 122.38 X 133 Acre |
| Size Total Text | 122.38 X 133 Acre |
| Zoning Description | R3 |
Rooms
| Level | Type | Length | Width | Dimensions |
|---|---|---|---|---|
| Second Level | Bathroom | Measurements not available | ||
| Second Level | Kitchen | 4.27 m | 2.97 m | 4.27 m x 2.97 m |
| Second Level | Dining Room | 3.61 m | 1.98 m | 3.61 m x 1.98 m |
| Second Level | Living Room | 3.35 m | 3.63 m | 3.35 m x 3.63 m |
| Second Level | Bedroom | 3.68 m | 2.9 m | 3.68 m x 2.9 m |
| Main Level | Kitchen | 4.75 m | 3.28 m | 4.75 m x 3.28 m |
| Main Level | Living Room | 3.36 m | 4.34 m | 3.36 m x 4.34 m |
| Main Level | Dining Room | 4.34 m | 3.63 m | 4.34 m x 3.63 m |
| Main Level | Bedroom | 4.09 m | 3 m | 4.09 m x 3 m |
| Main Level | Bathroom | Measurements not available | ||
| Main Level | Foyer | 2.18 m | 2.46 m | 2.18 m x 2.46 m |
https://www.realtor.ca/real-estate/27950577/136-foundry-street-wilmot
Contact Us
Contact us for more information

