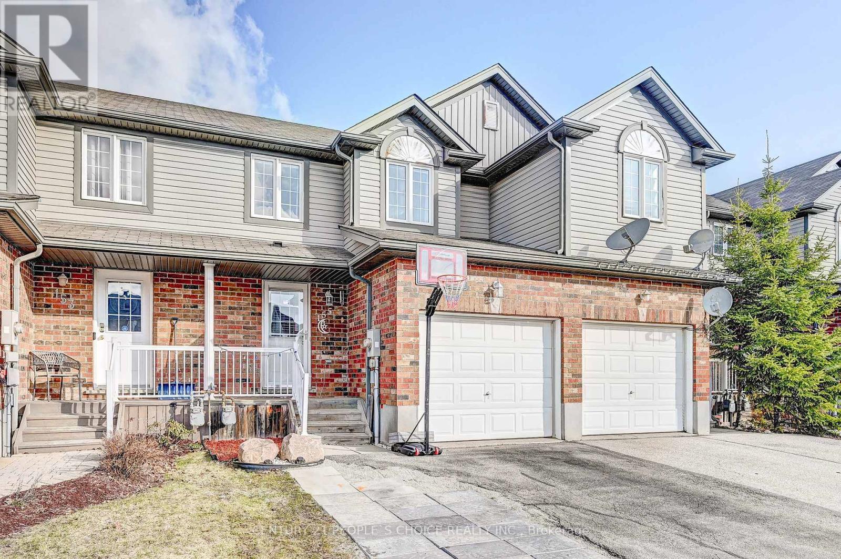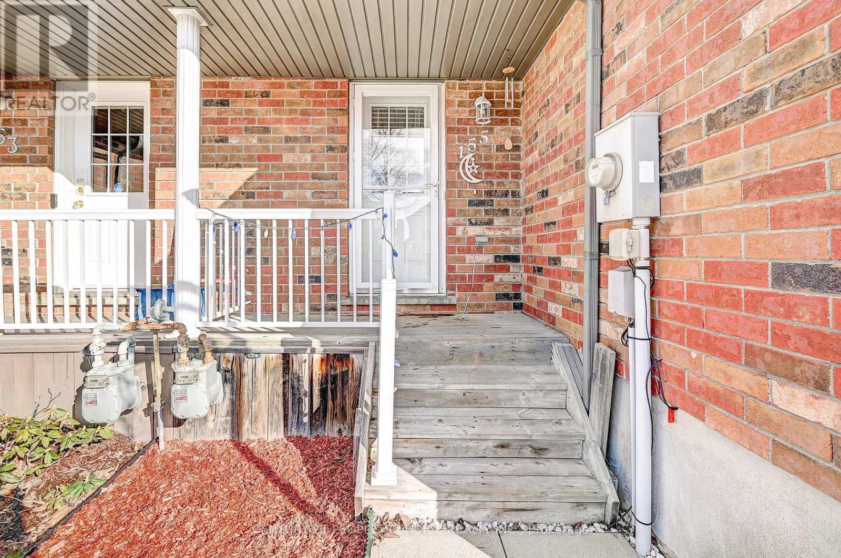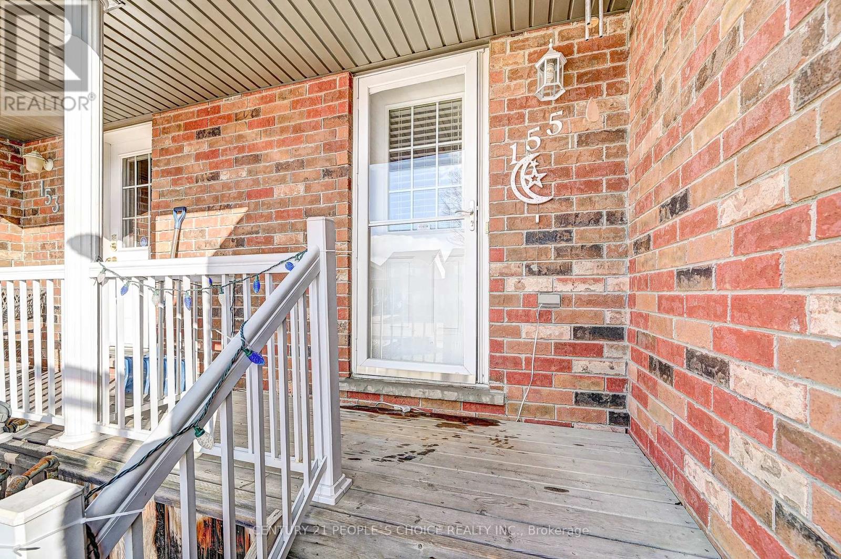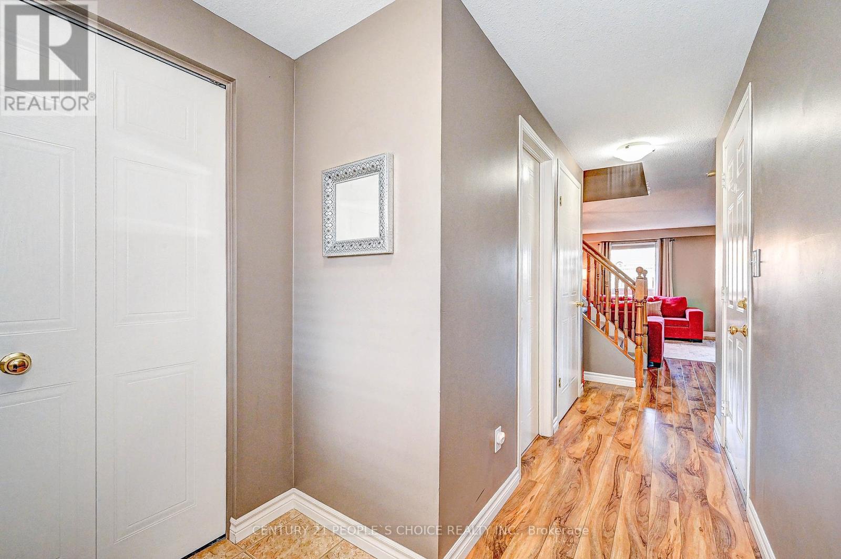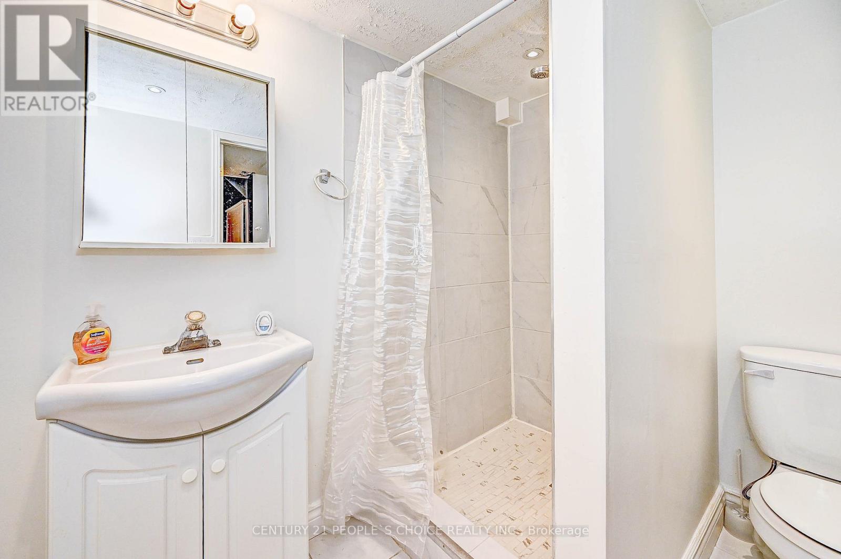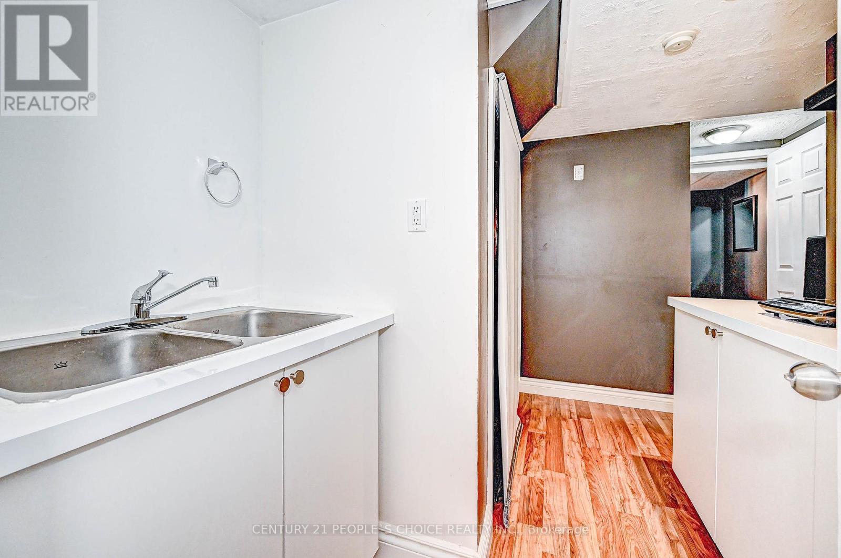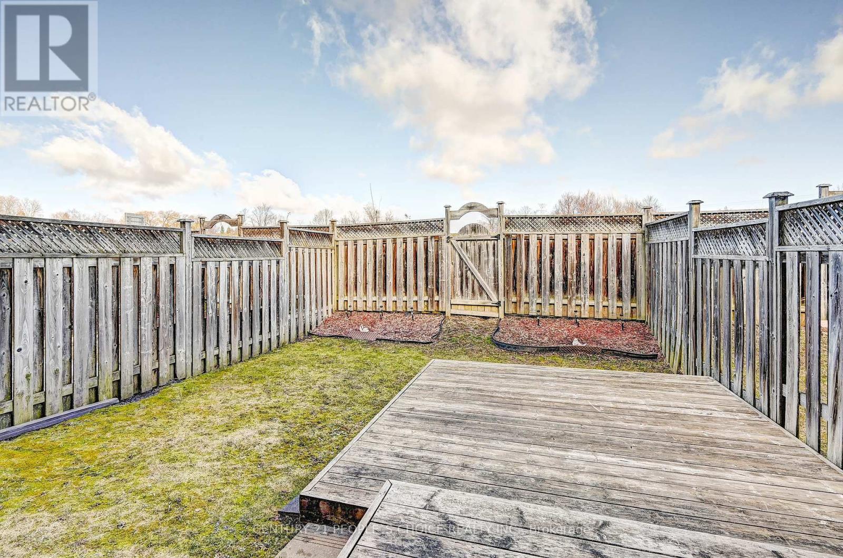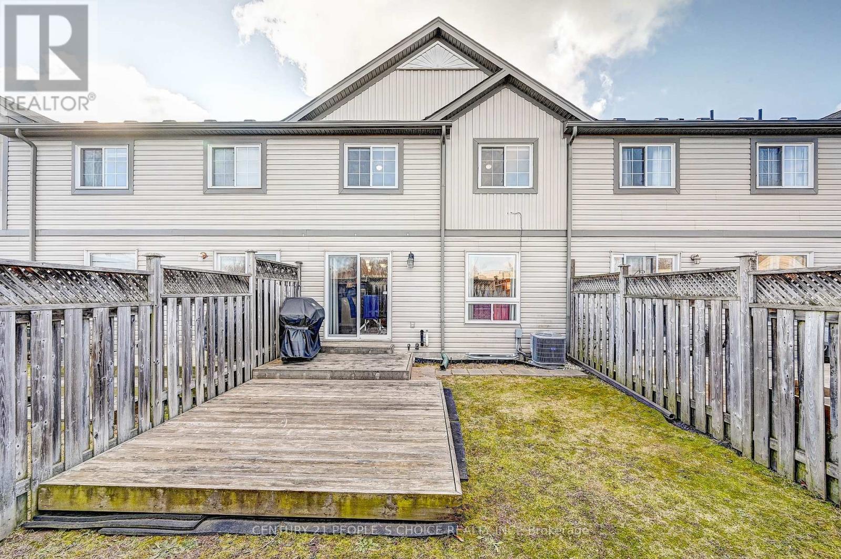155 Prosperity Drive Kitchener, Ontario N2E 4E8
$705,000
Welcome to a beautiful and clean 3 bedroom townhouse boasts over 1529 sqft of fully finished living space and is situated in the sought after Laurentian Forest neighbourhood. Step inside to an inviting open concept main floor with garage access, featuring a 2 pc bath, dining area, Kitchen with ample countertop space. Sliders from the dinette area lead you to the large deck and fenced private yard backing onto walking trails. Oak railed staircase leads you to the 2nd floor showcases a large master bedroom with deep closets and 2 large sun drenched windows, two other bedrooms and full4 pc bathroom. Basement has a family room and a bedroom with 3 pc bathroom and a kitchenette. This is a great opportunity for the first time buyers looking for a freehold townhome. Be sure not to miss this home with a single car garage and private backyard fully fenced close to shopping, walking trails, schools and much more. (id:61015)
Open House
This property has open houses!
1:00 pm
Ends at:5:00 pm
1:00 pm
Ends at:5:00 pm
Property Details
| MLS® Number | X12056005 |
| Property Type | Single Family |
| Neigbourhood | Laurentian West |
| Parking Space Total | 2 |
Building
| Bathroom Total | 3 |
| Bedrooms Above Ground | 3 |
| Bedrooms Below Ground | 1 |
| Bedrooms Total | 4 |
| Age | 16 To 30 Years |
| Appliances | Dishwasher, Dryer, Garage Door Opener, Stove, Washer, Refrigerator |
| Basement Development | Finished |
| Basement Features | Apartment In Basement |
| Basement Type | N/a (finished) |
| Construction Style Attachment | Attached |
| Cooling Type | Central Air Conditioning |
| Exterior Finish | Brick, Vinyl Siding |
| Foundation Type | Concrete |
| Half Bath Total | 1 |
| Heating Fuel | Natural Gas |
| Heating Type | Forced Air |
| Stories Total | 2 |
| Size Interior | 1,100 - 1,500 Ft2 |
| Type | Row / Townhouse |
| Utility Water | Municipal Water |
Parking
| Garage |
Land
| Acreage | No |
| Sewer | Sanitary Sewer |
| Size Depth | 90 Ft ,2 In |
| Size Frontage | 20 Ft |
| Size Irregular | 20 X 90.2 Ft |
| Size Total Text | 20 X 90.2 Ft |
| Zoning Description | Residential |
Rooms
| Level | Type | Length | Width | Dimensions |
|---|---|---|---|---|
| Second Level | Bedroom | 3.15 m | 4.57 m | 3.15 m x 4.57 m |
| Second Level | Bedroom 2 | 2.84 m | 3.15 m | 2.84 m x 3.15 m |
| Second Level | Bedroom 3 | 2.87 m | 3.3 m | 2.87 m x 3.3 m |
| Second Level | Bathroom | 2.41 m | 2.31 m | 2.41 m x 2.31 m |
| Basement | Bathroom | 2.31 m | 1.75 m | 2.31 m x 1.75 m |
| Basement | Family Room | 3.66 m | 2.44 m | 3.66 m x 2.44 m |
| Basement | Bedroom | 2.74 m | 2.44 m | 2.74 m x 2.44 m |
| Main Level | Living Room | 3.38 m | 3.89 m | 3.38 m x 3.89 m |
| Main Level | Dining Room | 2.36 m | 2.77 m | 2.36 m x 2.77 m |
| Main Level | Kitchen | 2.26 m | 3.12 m | 2.26 m x 3.12 m |
| Main Level | Bathroom | 1.52 m | 1.22 m | 1.52 m x 1.22 m |
Utilities
| Sewer | Installed |
https://www.realtor.ca/real-estate/28106930/155-prosperity-drive-kitchener
Contact Us
Contact us for more information


