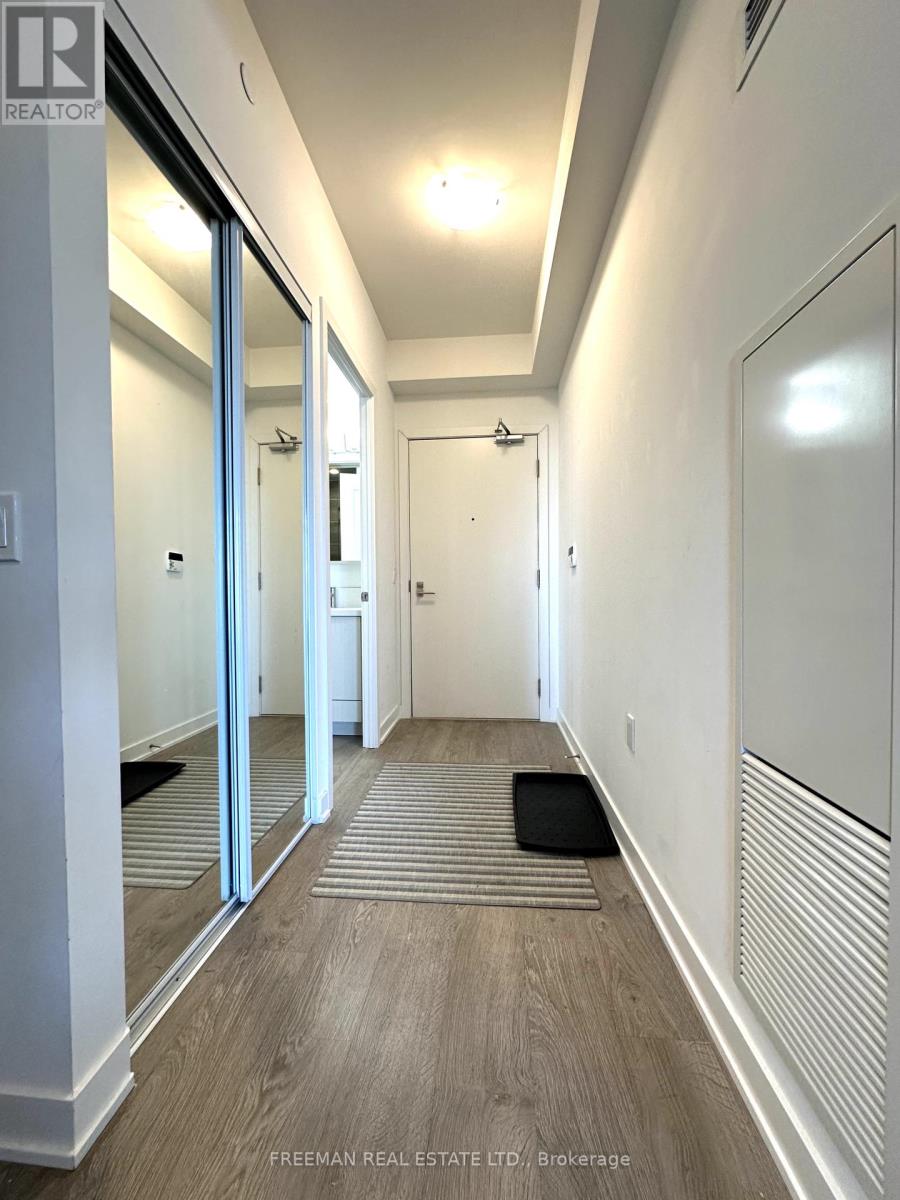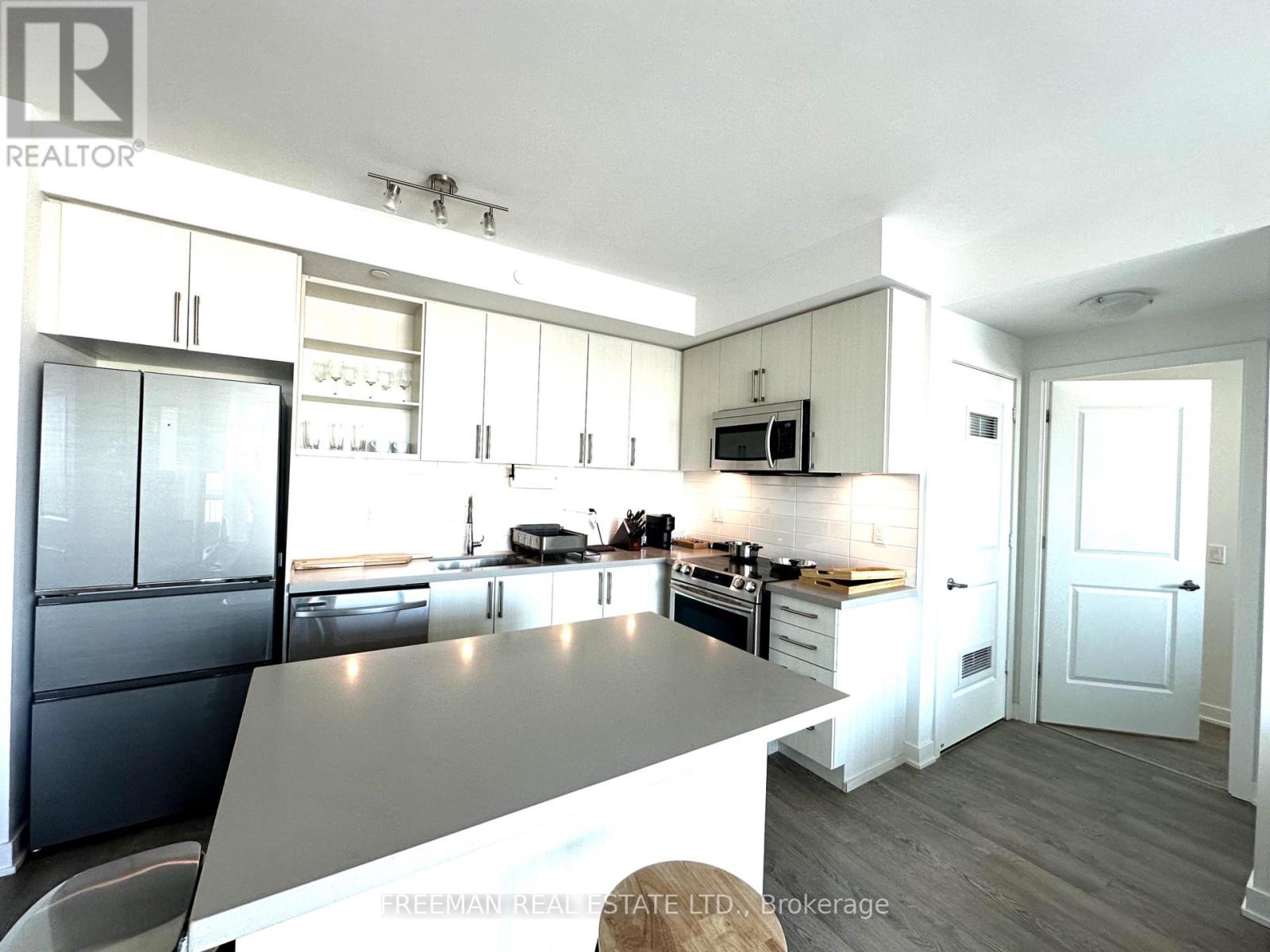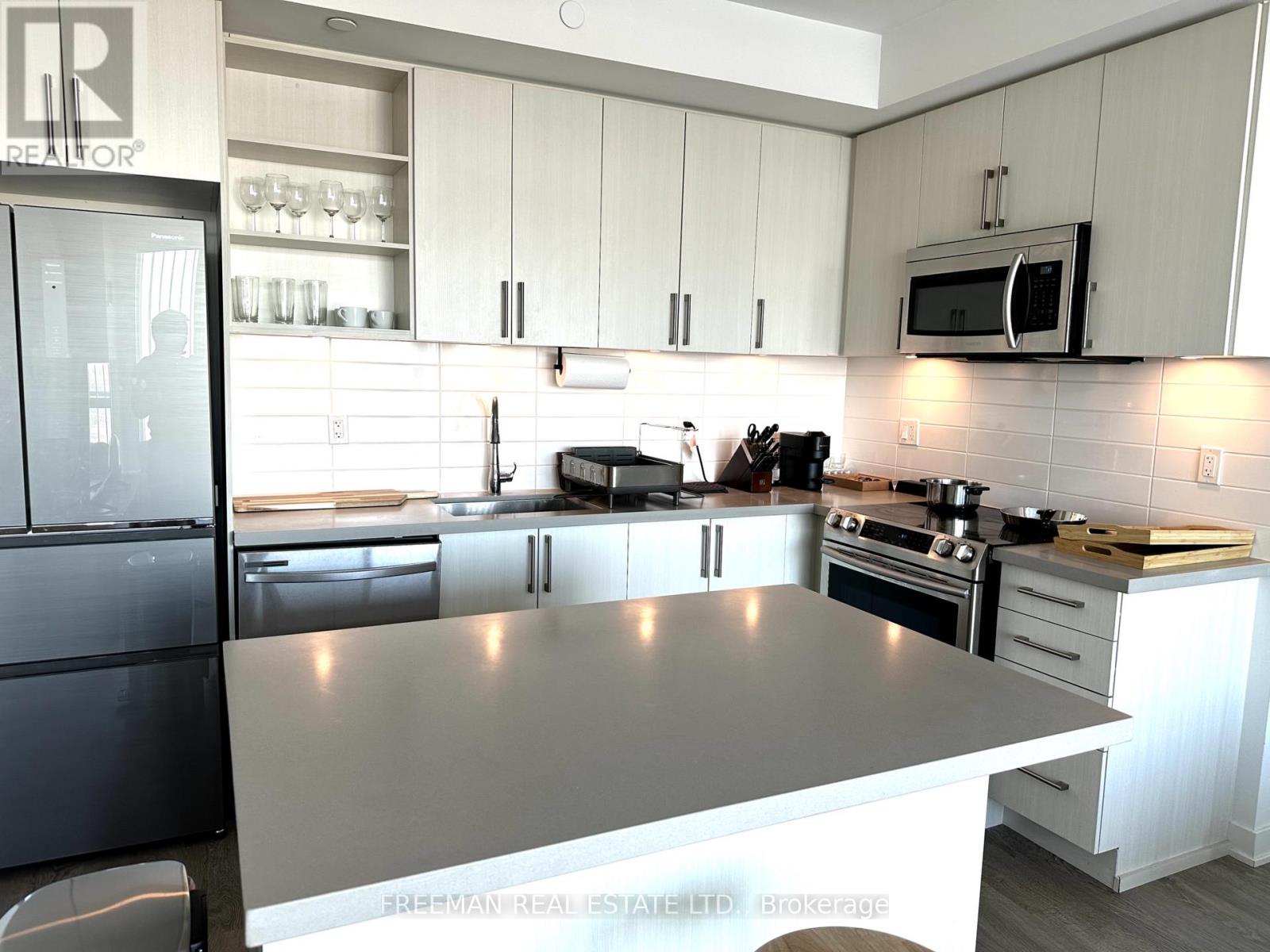1509 - 4699 Glen Erin Drive Mississauga, Ontario L5M 2E5
$725,000Maintenance, Water, Common Area Maintenance, Insurance, Parking
$805.36 Monthly
Maintenance, Water, Common Area Maintenance, Insurance, Parking
$805.36 MonthlyDiscover the prestigious Pemberton-built corner unit in the heart of Erin Mills, offering a bright and spacious living experience with 9-foot ceilings and floor-to-ceiling windows that fill the space with natural light. The open-concept design enhances the sense of openness, while the prime location puts you steps from Erin Mills Town Centre, grocery stores, restaurants, Credit Valley Hospital, and top-rated schools. With easy access to Hwy 403 & 401, commuting is effortless. Plus, enjoy the convenience of two premium parking spots on P2, near the elevator. This is a perfect home for those seeking modern comfort, luxury, and convenienceschedule a viewing today! (id:61015)
Property Details
| MLS® Number | W11987039 |
| Property Type | Single Family |
| Community Name | Central Erin Mills |
| Community Features | Pet Restrictions |
| Features | Balcony, Carpet Free, In Suite Laundry |
| Parking Space Total | 2 |
Building
| Bathroom Total | 2 |
| Bedrooms Above Ground | 2 |
| Bedrooms Below Ground | 1 |
| Bedrooms Total | 3 |
| Amenities | Storage - Locker |
| Cooling Type | Central Air Conditioning |
| Exterior Finish | Concrete |
| Flooring Type | Laminate |
| Heating Fuel | Natural Gas |
| Heating Type | Forced Air |
| Size Interior | 700 - 799 Ft2 |
| Type | Apartment |
Parking
| Underground | |
| Garage |
Land
| Acreage | No |
Rooms
| Level | Type | Length | Width | Dimensions |
|---|---|---|---|---|
| Flat | Living Room | 3.81 m | 3.81 m | 3.81 m x 3.81 m |
| Flat | Dining Room | 3.81 m | 3.81 m | 3.81 m x 3.81 m |
| Flat | Kitchen | 3.6 m | 2.3 m | 3.6 m x 2.3 m |
| Flat | Primary Bedroom | 3.4 m | 3 m | 3.4 m x 3 m |
| Flat | Bedroom 2 | 3.2 m | 2.7 m | 3.2 m x 2.7 m |
| Flat | Den | 2.3 m | 2.2 m | 2.3 m x 2.2 m |
Contact Us
Contact us for more information
































