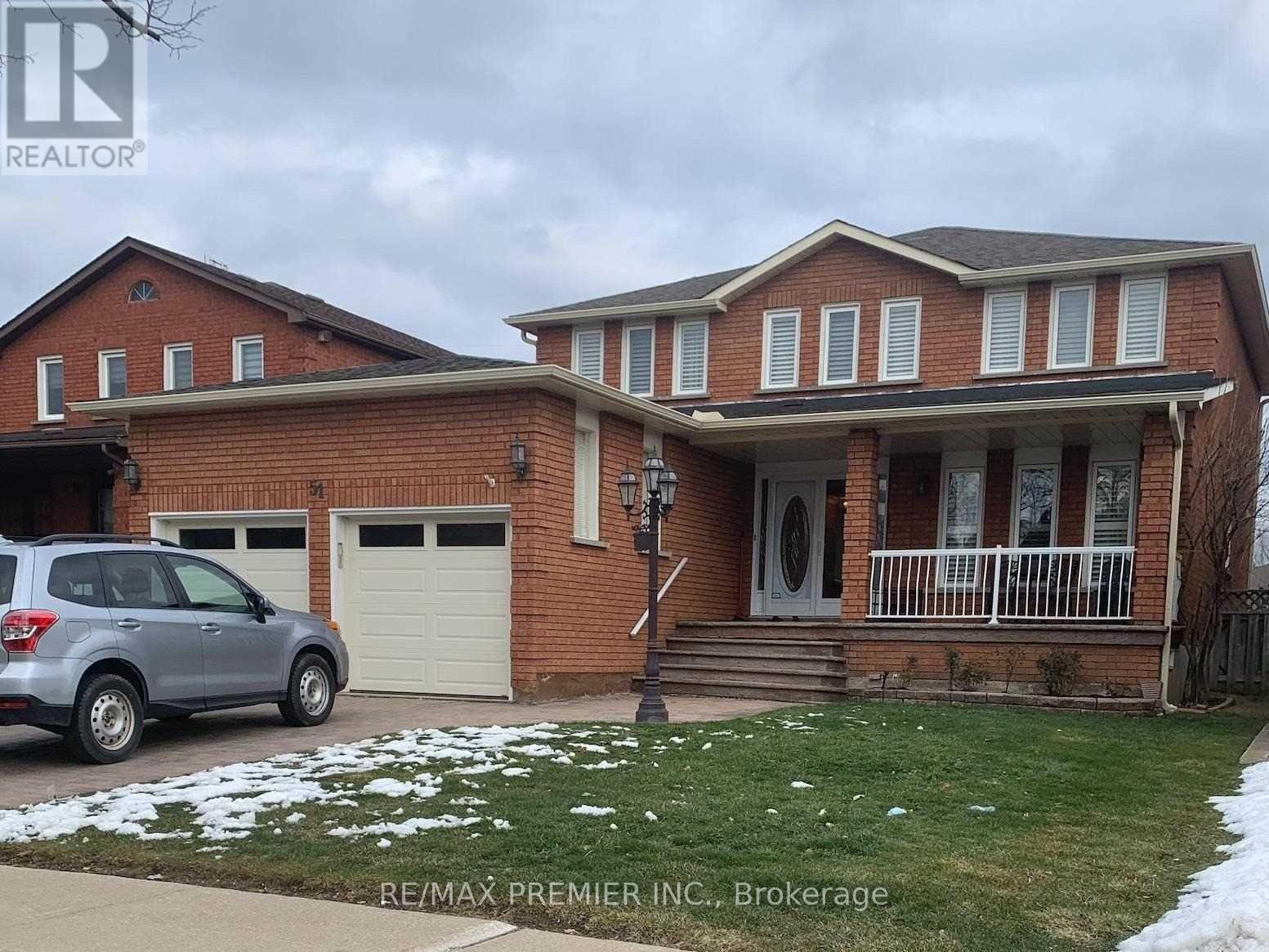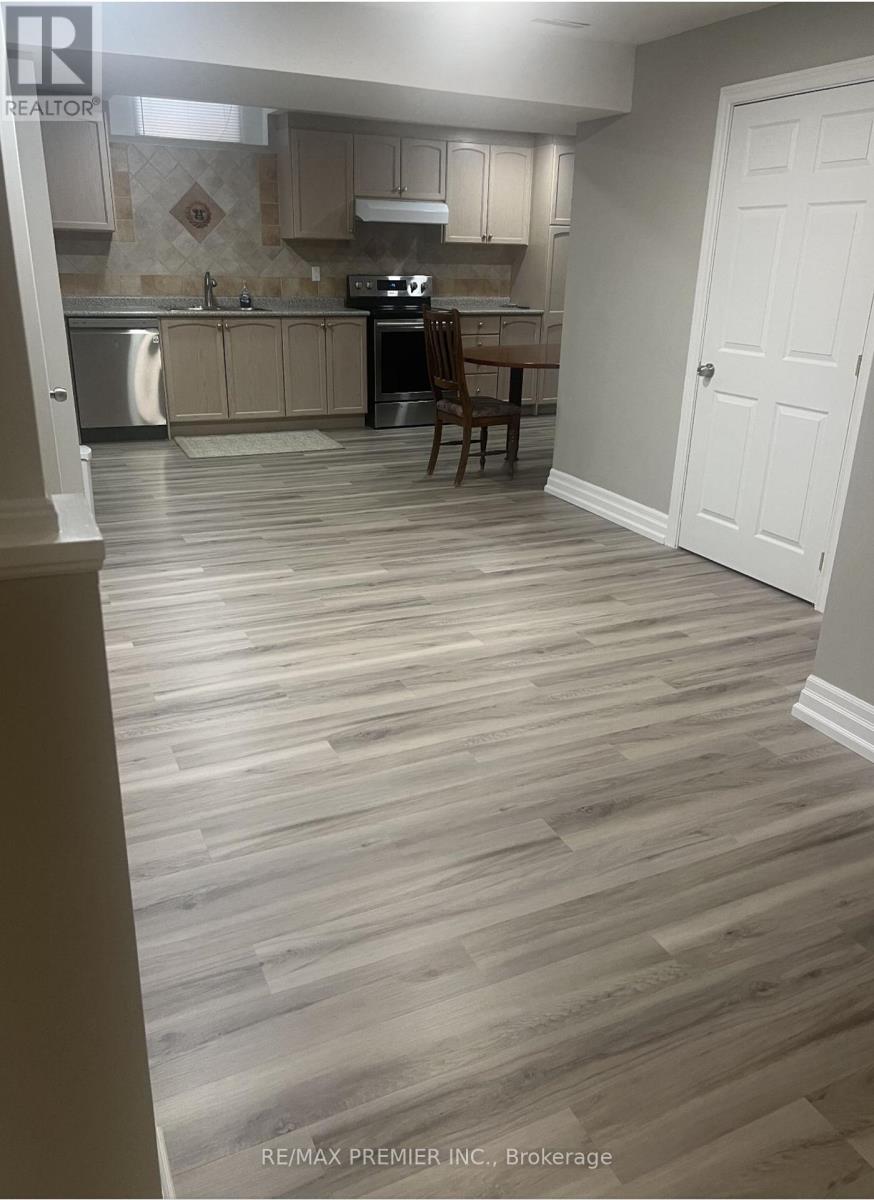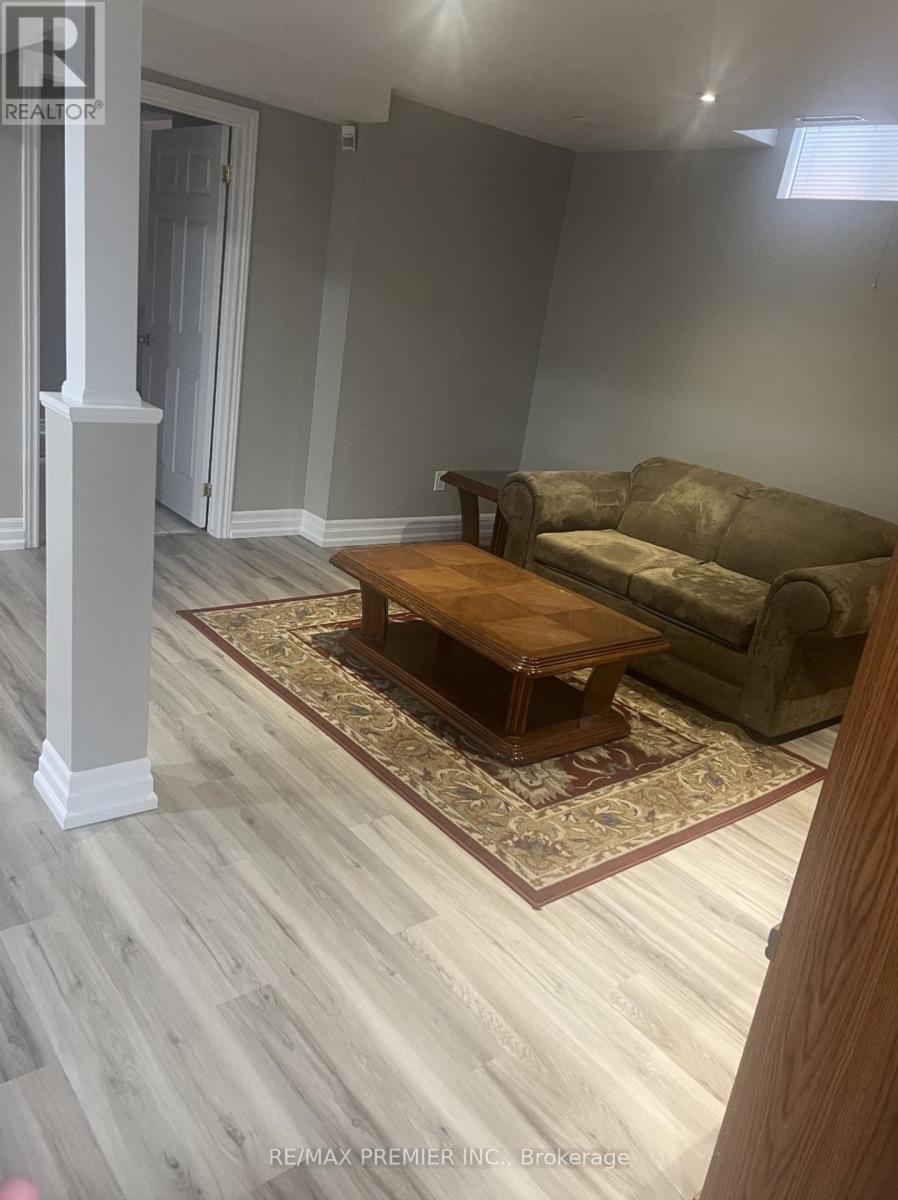Lower - 51 Coronation Street Vaughan, Ontario L4L 6L3
$1,800 Monthly
Welcome to this gleaming, immaculate lower-level suite, offering a private separate entrance and one dedicated driveway parking space. This bright and spacious unit features a large open-concept family room, a huge kitchen space with a breakfast area, and ample cupboard storage, perfect for comfortable living. The spacious master bedroom boasts a large window for natural light and double mirrored closets for plenty of storage. High-end vinyl flooring enhances the space, adding warmth and elegance. A luxurious 4-piece spa-like bath provides the perfect retreat, while a full-size 10 x 10 den offers versatility as a home office, guest room, or additional storage space. For added convenience, enjoy the private ensuite laundry, eliminating the need for shared facilities. Tenant pays 1/3 of utilities. Absolutely No pets and no smoking (landlord has allergies). This beautiful, move-in-ready home is ideal for a quiet professional or couple seeking privacy, comfort, and style (id:61015)
Property Details
| MLS® Number | N11986663 |
| Property Type | Single Family |
| Community Name | West Woodbridge |
| Amenities Near By | Hospital, Park, Place Of Worship, Public Transit |
| Features | Carpet Free, In Suite Laundry |
| Parking Space Total | 1 |
Building
| Bathroom Total | 1 |
| Bedrooms Above Ground | 1 |
| Bedrooms Below Ground | 1 |
| Bedrooms Total | 2 |
| Appliances | Central Vacuum, Dishwasher, Dryer, Freezer, Stove, Washer, Refrigerator |
| Basement Features | Separate Entrance |
| Basement Type | N/a |
| Construction Style Attachment | Detached |
| Cooling Type | Central Air Conditioning |
| Exterior Finish | Brick |
| Flooring Type | Vinyl |
| Foundation Type | Unknown |
| Heating Fuel | Natural Gas |
| Heating Type | Forced Air |
| Stories Total | 2 |
| Type | House |
| Utility Water | Municipal Water |
Parking
| No Garage |
Land
| Acreage | No |
| Land Amenities | Hospital, Park, Place Of Worship, Public Transit |
| Sewer | Sanitary Sewer |
| Size Depth | 129 Ft ,8 In |
| Size Frontage | 45 Ft ,7 In |
| Size Irregular | 45.63 X 129.74 Ft |
| Size Total Text | 45.63 X 129.74 Ft |
Rooms
| Level | Type | Length | Width | Dimensions |
|---|---|---|---|---|
| Lower Level | Living Room | 4.56 m | 4.27 m | 4.56 m x 4.27 m |
| Lower Level | Dining Room | 5.79 m | 3.34 m | 5.79 m x 3.34 m |
| Lower Level | Kitchen | 5.79 m | 3.34 m | 5.79 m x 3.34 m |
| Lower Level | Den | 3.34 m | 3.05 m | 3.34 m x 3.05 m |
| Lower Level | Primary Bedroom | 3.66 m | 3.23 m | 3.66 m x 3.23 m |
Contact Us
Contact us for more information












