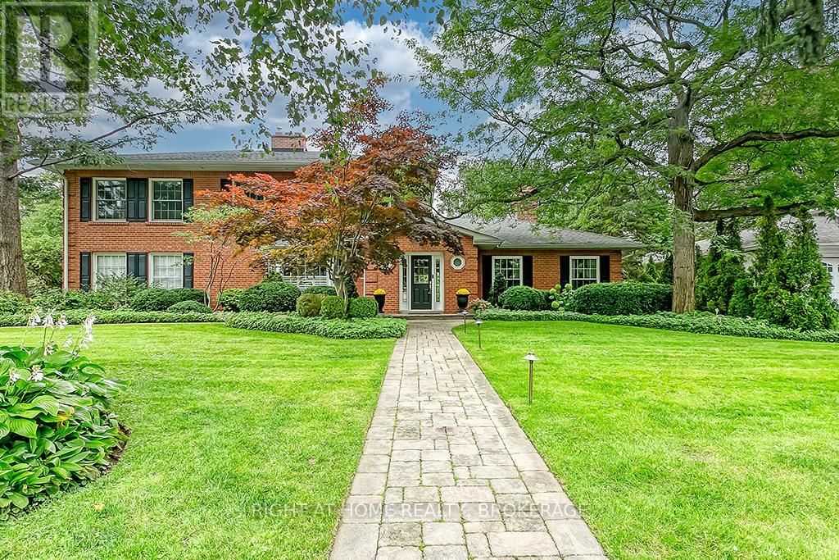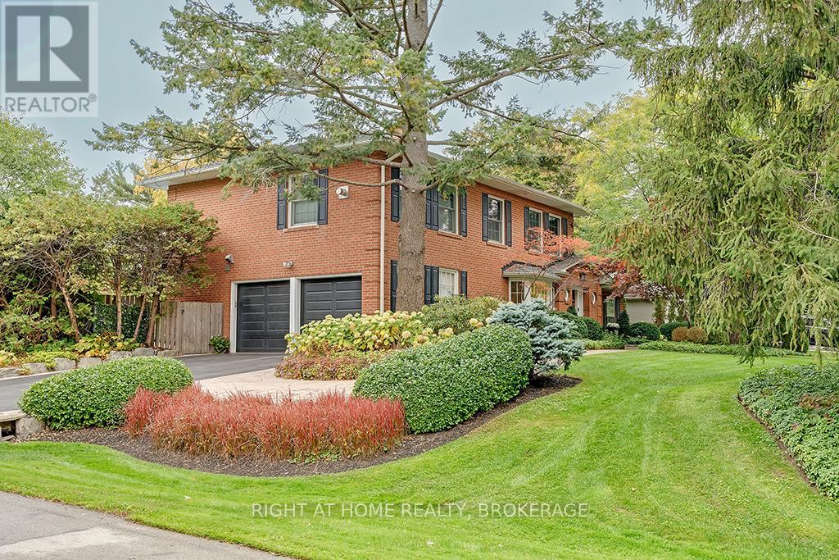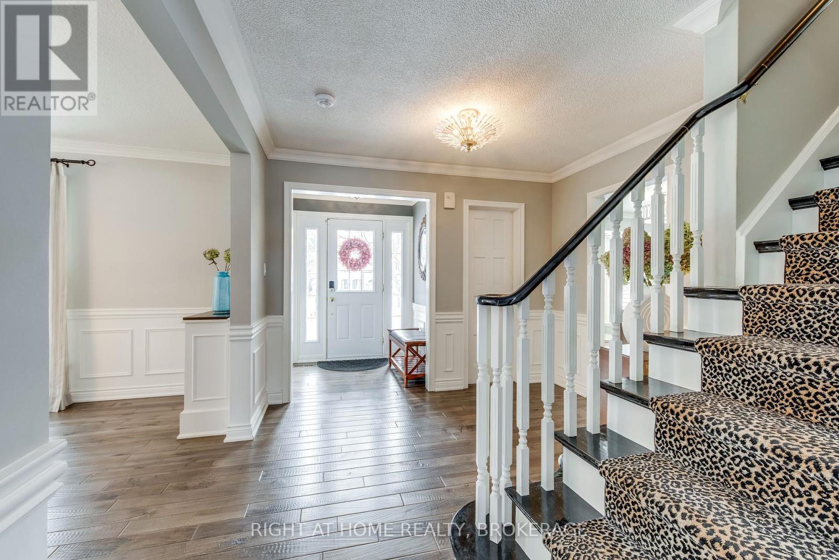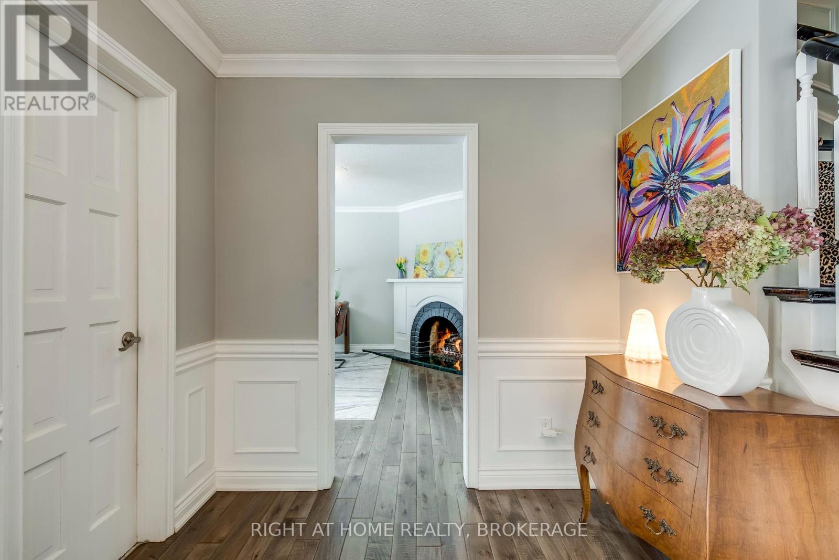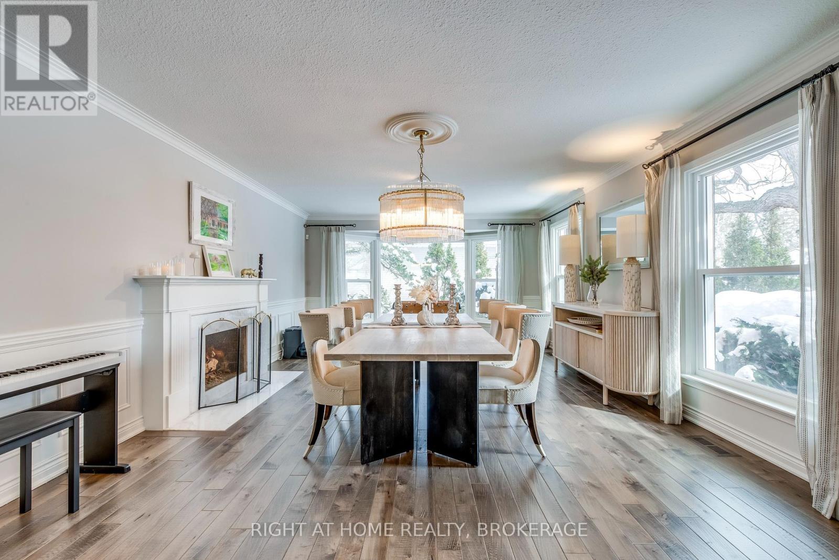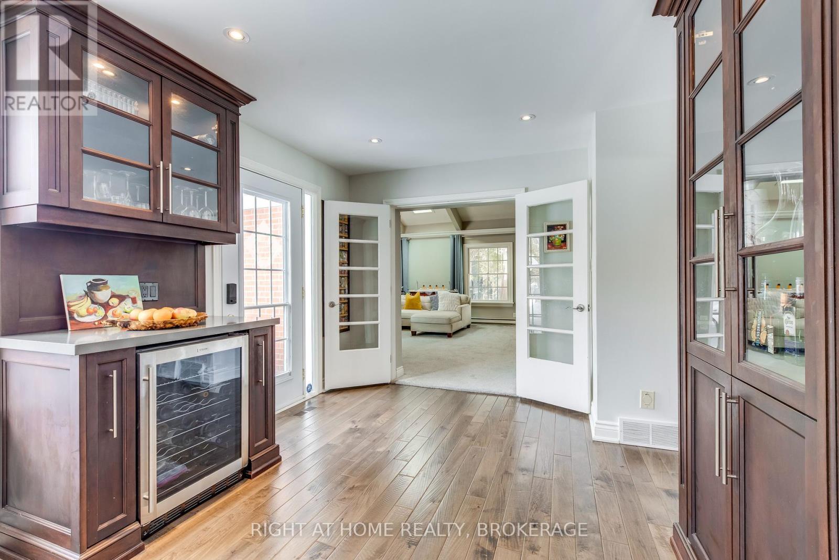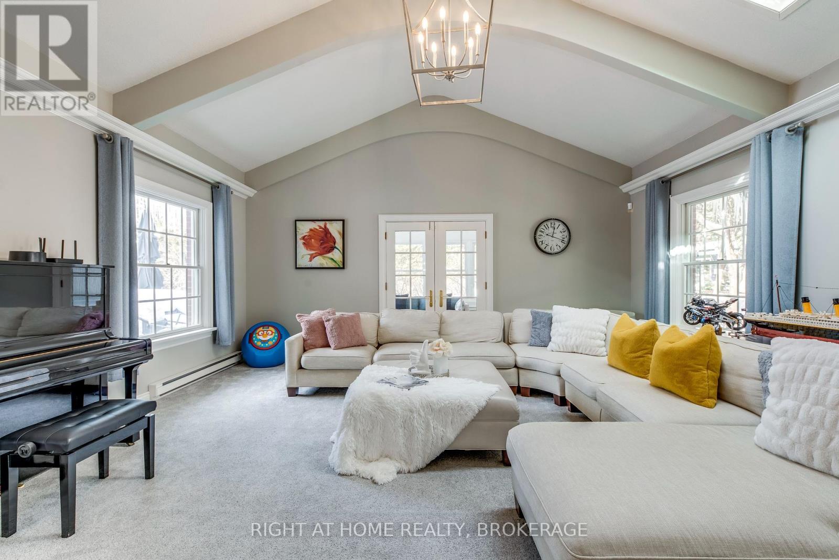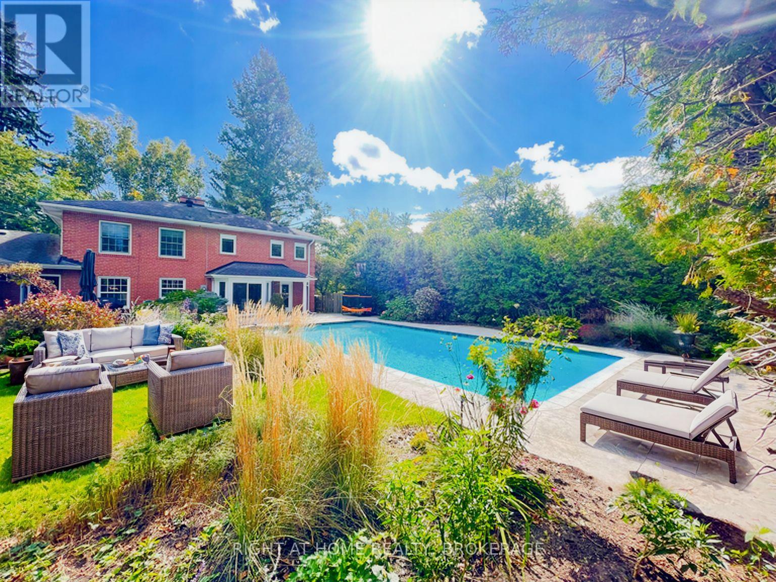1335 Cambridge Drive Oakville, Ontario L6J 1S4
$3,550,000
Luxury Living In Prestigious Eastlake, 1335 Cambridge Dr, Discover Unparalleled Elegance In The Heart Of Southeast Oakville Coveted Morrison Enclave, Where This Masterfully Updated Executive Residence Commands A Sprawling 99 X 150 Premium Lot In One Of The GTA's Most Exclusive Neighborhoods. Perfectly Positioned Steps From Lake Ontario, Gairloch Gardens, And Top-tier Public/private Schools, This Home Redefines Elite Family Living With Its Blend Of Timeless Sophistication And Contemporary Flair. Main Level Excellence: Step Into A Sunlit Sanctuary Showcasing Meticulous Craftsmanship, The Heart Of The Home Is A Gourmet Chefs Kitchen Outfitted With Premium Appliances, Stone Countertops, And A Walk-out Breakfast Nook Bathed In Natural Light. Entertain Effortlessly In The Cathedral Ceiling Spacious Great Room With A Gas Fireplace, Host Formal Dinners In The Dining Room, Or Unwind In The Serene Muskoka Sunroom. A Main-floor Office, Complete With Custom Built-ins, Caters To Modern Professionals. Second-floor Serenity: Ascend To Four Generously Sized Bedrooms, Including A Spa-inspired Primary Suite Boasting A Fireplace, Walk-in Closet With Organizers, And A Lavish 5-piece Ensuite With Heated Floors. Three Additional Bright Bedrooms, Share A Chic 4-piece Bath. Skylights Cascade Sunlight Throughout, Enhancing The Homes Airy Ambiance. Versatile Lower Level: The Fully Finished Basement Offers A Flexible In-law Suite With A Spacious Rec Room (Gas Fireplace), Guest Bedroom, 3-piece Bath, And Ample Storage. Outdoor Oasis: A Resort-style Backyard Awaits, Featuring A 40'x20' Saltwater Pool (2020), Expansive Stone Patios, And Lush, Mature Landscaping Ensuring Total Privacy Ideal For Grand Gatherings Or Tranquil Relaxation. Close to the Oakville/Clarkson GO Stations, Quick Access To Qew/403 Ensures Seamless Commutes To Toronto And Beyond. A Rare Gem Offering Luxury, Location, And Limitless Potential - Schedule Your Private Tour Today! (id:61015)
Property Details
| MLS® Number | W11986609 |
| Property Type | Single Family |
| Neigbourhood | Ennisclare Park |
| Community Name | 1011 - MO Morrison |
| Equipment Type | Water Heater - Gas |
| Features | Paved Yard, Sump Pump |
| Parking Space Total | 8 |
| Pool Features | Salt Water Pool |
| Pool Type | Inground Pool |
| Rental Equipment Type | Water Heater - Gas |
Building
| Bathroom Total | 4 |
| Bedrooms Above Ground | 4 |
| Bedrooms Below Ground | 1 |
| Bedrooms Total | 5 |
| Age | 51 To 99 Years |
| Amenities | Fireplace(s) |
| Appliances | Central Vacuum, Garburator, Dishwasher, Dryer, Stove, Washer, Window Coverings, Wine Fridge, Refrigerator |
| Basement Development | Finished |
| Basement Type | Full (finished) |
| Construction Style Attachment | Detached |
| Cooling Type | Central Air Conditioning |
| Exterior Finish | Brick |
| Fireplace Present | Yes |
| Fireplace Total | 4 |
| Flooring Type | Carpeted, Laminate, Hardwood |
| Foundation Type | Poured Concrete |
| Half Bath Total | 1 |
| Heating Fuel | Natural Gas |
| Heating Type | Forced Air |
| Stories Total | 2 |
| Size Interior | 3,000 - 3,500 Ft2 |
| Type | House |
| Utility Water | Municipal Water |
Parking
| Attached Garage | |
| Garage |
Land
| Acreage | No |
| Landscape Features | Landscaped |
| Sewer | Sanitary Sewer |
| Size Depth | 151 Ft |
| Size Frontage | 99 Ft |
| Size Irregular | 99 X 151 Ft |
| Size Total Text | 99 X 151 Ft|under 1/2 Acre |
| Zoning Description | Rl1-0 |
Rooms
| Level | Type | Length | Width | Dimensions |
|---|---|---|---|---|
| Second Level | Bedroom 4 | 3.66 m | 3.2 m | 3.66 m x 3.2 m |
| Second Level | Primary Bedroom | 5.05 m | 4.27 m | 5.05 m x 4.27 m |
| Second Level | Bedroom 2 | 4.95 m | 3.17 m | 4.95 m x 3.17 m |
| Second Level | Bedroom 3 | 3.96 m | 3.58 m | 3.96 m x 3.58 m |
| Basement | Recreational, Games Room | 6.2 m | 4.34 m | 6.2 m x 4.34 m |
| Basement | Bedroom 5 | 3.89 m | 3.63 m | 3.89 m x 3.63 m |
| Basement | Laundry Room | 2.85 m | 1.5 m | 2.85 m x 1.5 m |
| Main Level | Great Room | 6.65 m | 6.64 m | 6.65 m x 6.64 m |
| Main Level | Dining Room | 7.21 m | 4.47 m | 7.21 m x 4.47 m |
| Main Level | Kitchen | 8.31 m | 3.76 m | 8.31 m x 3.76 m |
| Main Level | Eating Area | 3.1 m | 2.79 m | 3.1 m x 2.79 m |
| Main Level | Sunroom | 4.52 m | 4.01 m | 4.52 m x 4.01 m |
| Main Level | Den | 5.66 m | 3.35 m | 5.66 m x 3.35 m |
| Main Level | Mud Room | 3.14 m | 2.04 m | 3.14 m x 2.04 m |
Contact Us
Contact us for more information

