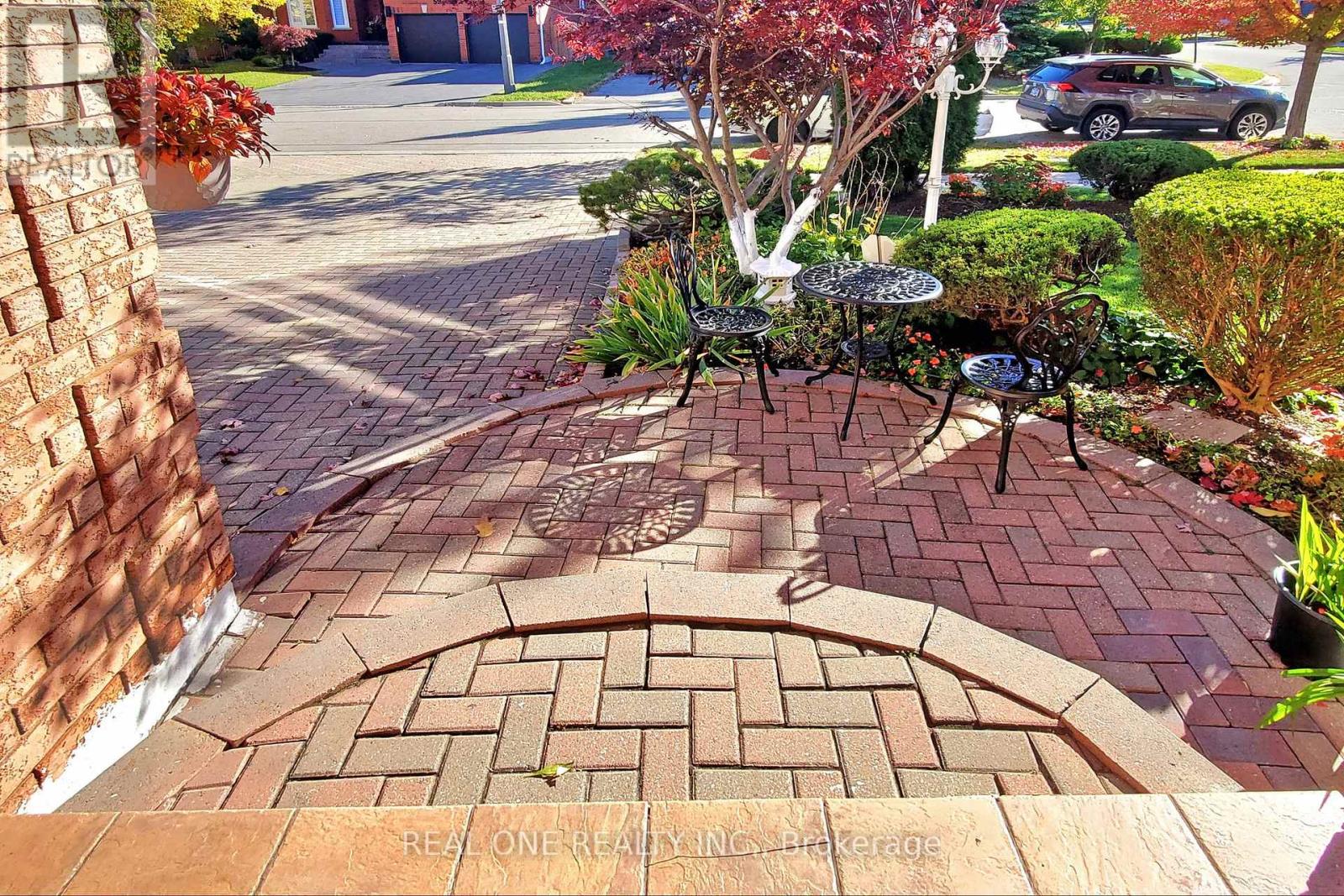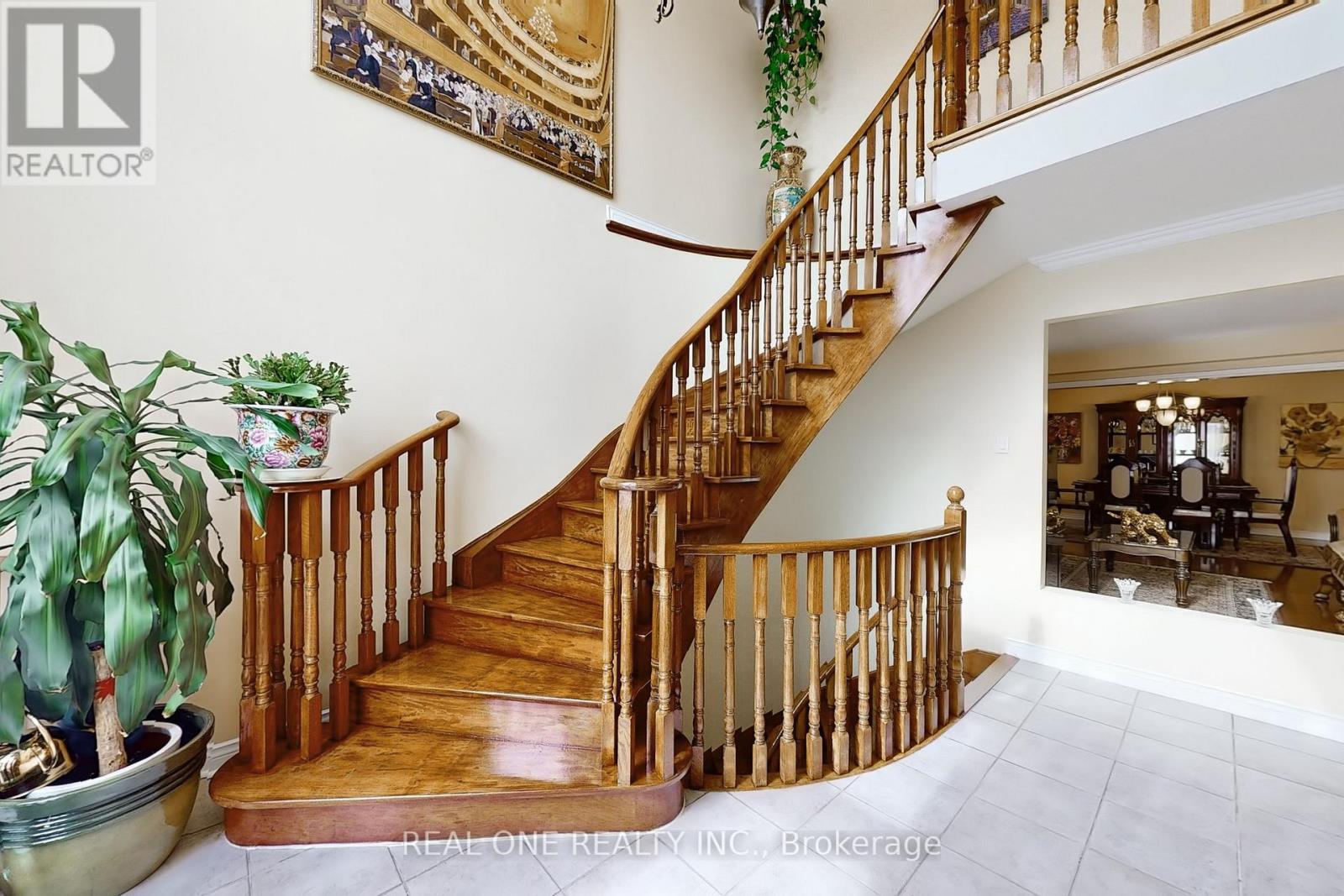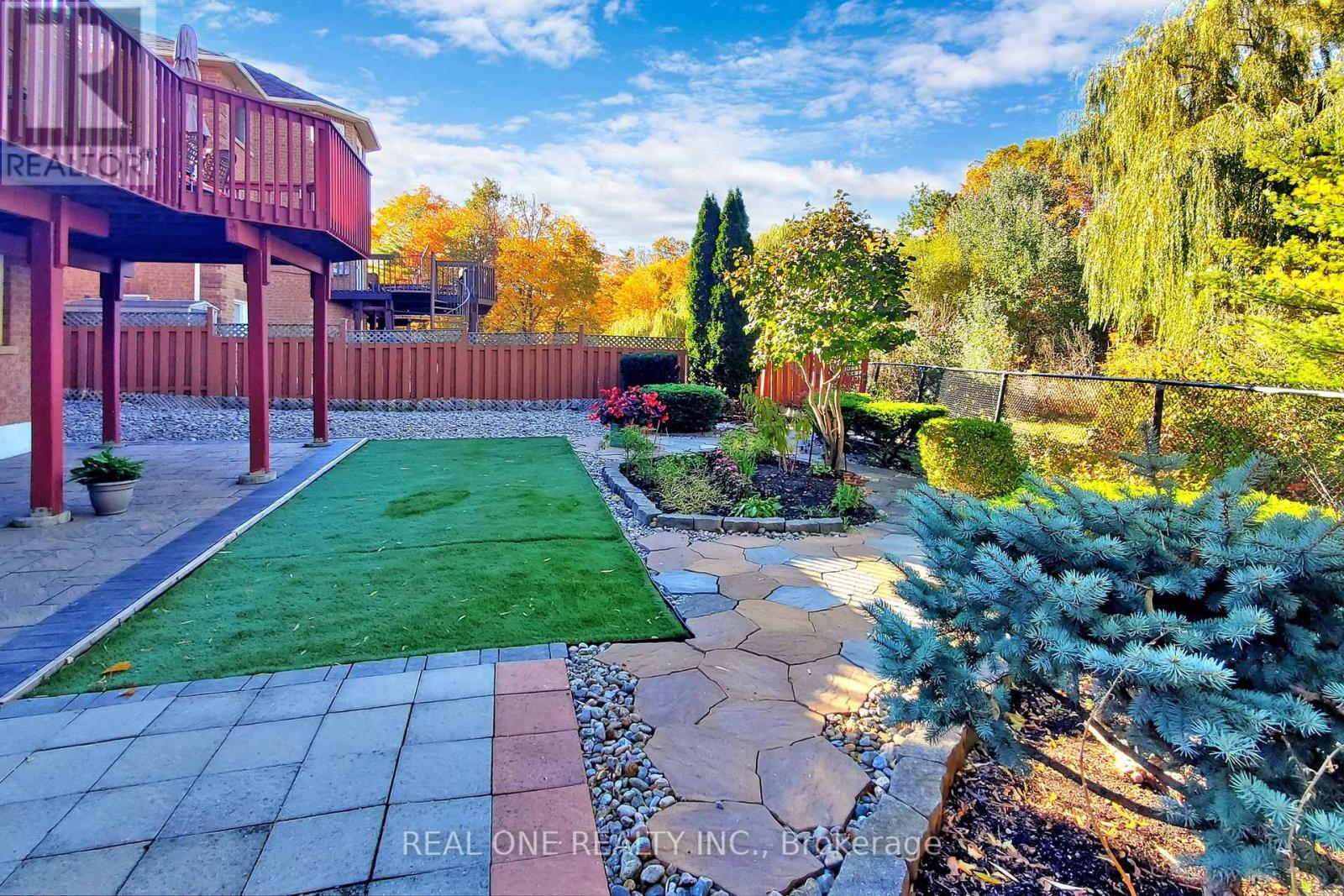56 Sadot Court Vaughan, Ontario L4J 8A8
$2,149,900
Freshly painted. About 3670 S.F. Plus Prof Finished Full Size W/O Basement. Absolutely Gorgeous & Best Value For The Large 5Brs, 5Baths Home In Thornhill! Quality Upgraded From Top To Bottom! Rare Found Ravine Setting! Stunning 2 Storey Foyer W/Floor To Ceiling Window! South Facing Sun filled! Stained Oak Circular Staircase! Granite Counter Top W/Breakfast Bar! Custom Marble Splash! Designer's Paint Throughout! Elegant Decor! Main Floor Private Library best choice for Work from Home! **EXTRAS** Separate entrance suite. Walk-out Basement Has A Large Rec Room, Newer Kitchen Cabinets, Wet Bar And One Bedroom Suite. Huge Wooden Deck! professional front and back landscaping . interlock(2018). (id:61015)
Property Details
| MLS® Number | N11985528 |
| Property Type | Single Family |
| Community Name | Beverley Glen |
| Features | Cul-de-sac, Irregular Lot Size, Ravine |
| Parking Space Total | 6 |
Building
| Bathroom Total | 5 |
| Bedrooms Above Ground | 5 |
| Bedrooms Total | 5 |
| Appliances | Garage Door Opener Remote(s), Central Vacuum, Dryer, Oven, Washer, Refrigerator |
| Basement Development | Finished |
| Basement Features | Apartment In Basement, Walk Out |
| Basement Type | N/a (finished) |
| Construction Style Attachment | Detached |
| Cooling Type | Central Air Conditioning |
| Exterior Finish | Brick |
| Fireplace Present | Yes |
| Flooring Type | Carpeted, Laminate, Hardwood |
| Foundation Type | Concrete |
| Half Bath Total | 1 |
| Heating Fuel | Natural Gas |
| Heating Type | Forced Air |
| Stories Total | 2 |
| Size Interior | 3,500 - 5,000 Ft2 |
| Type | House |
| Utility Water | Municipal Water |
Parking
| Garage |
Land
| Acreage | No |
| Sewer | Sanitary Sewer |
| Size Depth | 127 Ft ,2 In |
| Size Frontage | 51 Ft ,1 In |
| Size Irregular | 51.1 X 127.2 Ft ; 51.09 Ft X127.15 Ft X50.08 Ft X117.09 Ft |
| Size Total Text | 51.1 X 127.2 Ft ; 51.09 Ft X127.15 Ft X50.08 Ft X117.09 Ft |
Rooms
| Level | Type | Length | Width | Dimensions |
|---|---|---|---|---|
| Second Level | Bedroom 4 | 3.4 m | 3.3 m | 3.4 m x 3.3 m |
| Second Level | Bedroom 5 | 4.8 m | 3.35 m | 4.8 m x 3.35 m |
| Second Level | Primary Bedroom | 7 m | 4.8 m | 7 m x 4.8 m |
| Second Level | Bedroom 2 | 5.6 m | 2.9 m | 5.6 m x 2.9 m |
| Second Level | Bedroom 3 | 5.6 m | 3.3 m | 5.6 m x 3.3 m |
| Basement | Kitchen | 4.5 m | 4.4 m | 4.5 m x 4.4 m |
| Main Level | Living Room | 4.2 m | 4.1 m | 4.2 m x 4.1 m |
| Main Level | Dining Room | 4.2 m | 3.45 m | 4.2 m x 3.45 m |
| Main Level | Kitchen | 3.6 m | 2.72 m | 3.6 m x 2.72 m |
| Main Level | Eating Area | 3.7 m | 3.2 m | 3.7 m x 3.2 m |
| Main Level | Family Room | 4.5 m | 4.4 m | 4.5 m x 4.4 m |
| Main Level | Library | 3.7 m | 3.05 m | 3.7 m x 3.05 m |
https://www.realtor.ca/real-estate/27945681/56-sadot-court-vaughan-beverley-glen-beverley-glen
Contact Us
Contact us for more information












































