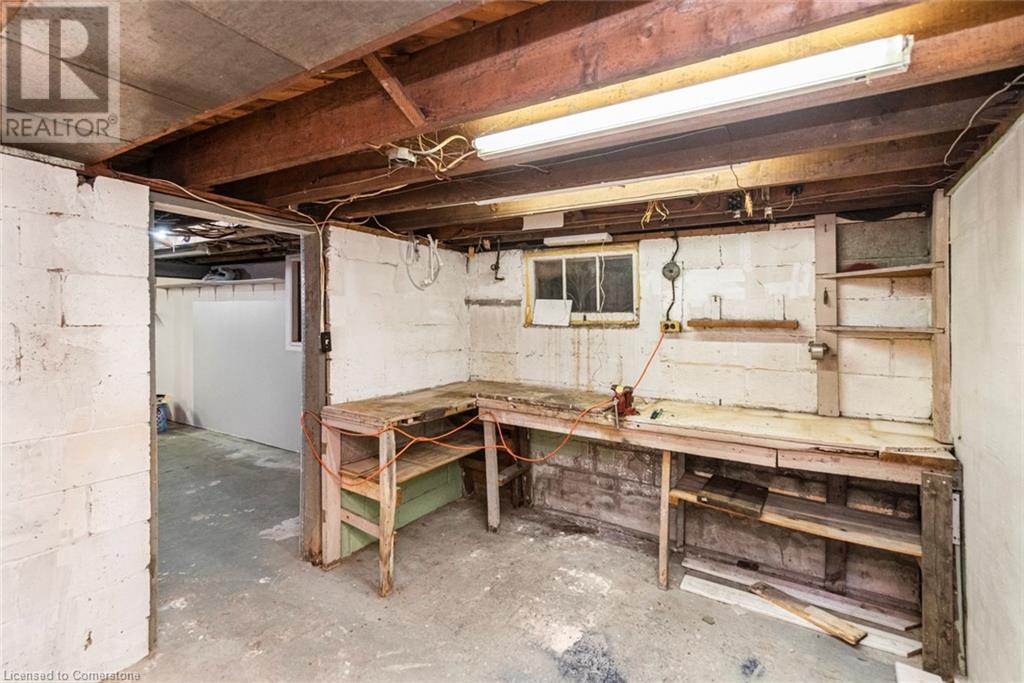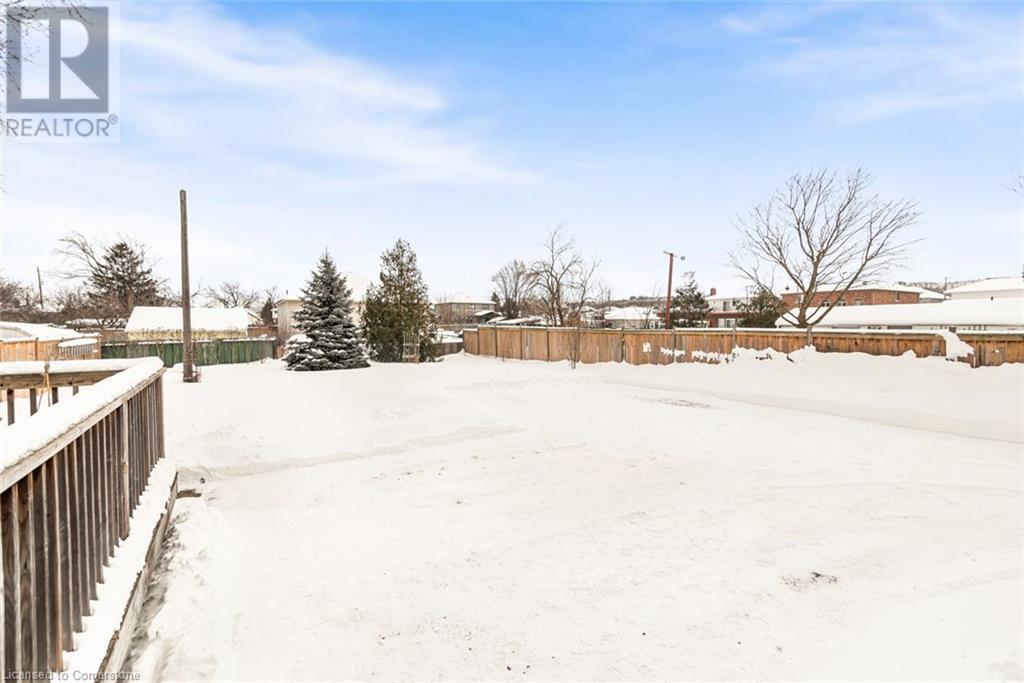34 Norwich Road Stoney Creek, Ontario L8E 1Z8
$779,900
Great Investment Opportunity! Welcome to 34 Norwich Road, a Delightful Property that Offers Both Comfort and Versatility in Beautiful Stoney Creek. This Bungaloft has a Main Living Area with Three Spacious Bedrooms, One 4 Piece Bathroom and a Separate Rear Entry Full Accessory Apartment (with Separate Hydro Meter) containing Kitchen, Living/Dining Room, One Bedroom and 4 Pc Bathroom. Perfect for InLaw Suite, Guests or as a Rental Opportunity. This Home is Great For Families, Investors, or First Time Home Buyers. The Cozy Living Room that Welcomes Natural Light, Perfect for Relaxation and Entertaining. A Functional Kitchen with Plenty of Storage and Counter Space, Ideal for Large Meal Preparation. The Basement Includes a Partially Finished 3-Piece Bathroom with No Flooring and Partly Finished Shower. The 60 ft x 166 ft Lot is Perfect for Outdoor Activities, Gardening, and Plenty of Room for Children and Pets to Play Safely or Future Inground or above ground Pool. The Backyard Also Features a Wood Deck, Fire Escape, & Parking for 5 Cars. This Home is Conveniently Located Near Schools, Parks, Shopping Centres, Highways for Commuters, Public Transportation & Mountain Access. This Property Checks so Many Boxes...Don't Miss out on this Wonderful Opportunity. (id:61015)
Property Details
| MLS® Number | 40700443 |
| Property Type | Single Family |
| Amenities Near By | Park, Place Of Worship, Playground, Public Transit, Schools, Shopping |
| Community Features | Quiet Area |
| Features | In-law Suite |
| Parking Space Total | 5 |
| Structure | Shed |
Building
| Bathroom Total | 3 |
| Bedrooms Above Ground | 4 |
| Bedrooms Total | 4 |
| Appliances | Dishwasher, Refrigerator, Stove |
| Architectural Style | Bungalow |
| Basement Development | Unfinished |
| Basement Type | Full (unfinished) |
| Construction Style Attachment | Detached |
| Cooling Type | Central Air Conditioning |
| Exterior Finish | Brick Veneer, Vinyl Siding |
| Fireplace Present | Yes |
| Fireplace Total | 1 |
| Foundation Type | Block |
| Heating Fuel | Natural Gas |
| Heating Type | Forced Air |
| Stories Total | 1 |
| Size Interior | 1,890 Ft2 |
| Type | House |
| Utility Water | Municipal Water |
Land
| Access Type | Highway Access, Highway Nearby |
| Acreage | No |
| Land Amenities | Park, Place Of Worship, Playground, Public Transit, Schools, Shopping |
| Sewer | Municipal Sewage System |
| Size Depth | 166 Ft |
| Size Frontage | 60 Ft |
| Size Total Text | Under 1/2 Acre |
| Zoning Description | R6 |
Rooms
| Level | Type | Length | Width | Dimensions |
|---|---|---|---|---|
| Second Level | 4pc Bathroom | 4'11'' x 8' | ||
| Second Level | Bedroom | 17'0'' x 13'2'' | ||
| Second Level | Kitchen | 7'3'' x 14'6'' | ||
| Second Level | Living Room | 14'10'' x 13'2'' | ||
| Basement | Workshop | 12'10'' x 9'3'' | ||
| Basement | Recreation Room | 39'10'' x 25'3'' | ||
| Basement | 3pc Bathroom | 6'9'' x 6' | ||
| Main Level | 4pc Bathroom | 5'1'' x 8'10'' | ||
| Main Level | Bedroom | 13'5'' x 10'5'' | ||
| Main Level | Bedroom | 13'5'' x 9'3'' | ||
| Main Level | Primary Bedroom | 13'5'' x 12'9'' | ||
| Main Level | Kitchen | 11'8'' x 12'0'' | ||
| Main Level | Dining Room | 9'5'' x 12'0'' | ||
| Main Level | Living Room | 13'2'' x 22'10'' |
https://www.realtor.ca/real-estate/27942167/34-norwich-road-stoney-creek
Contact Us
Contact us for more information












































