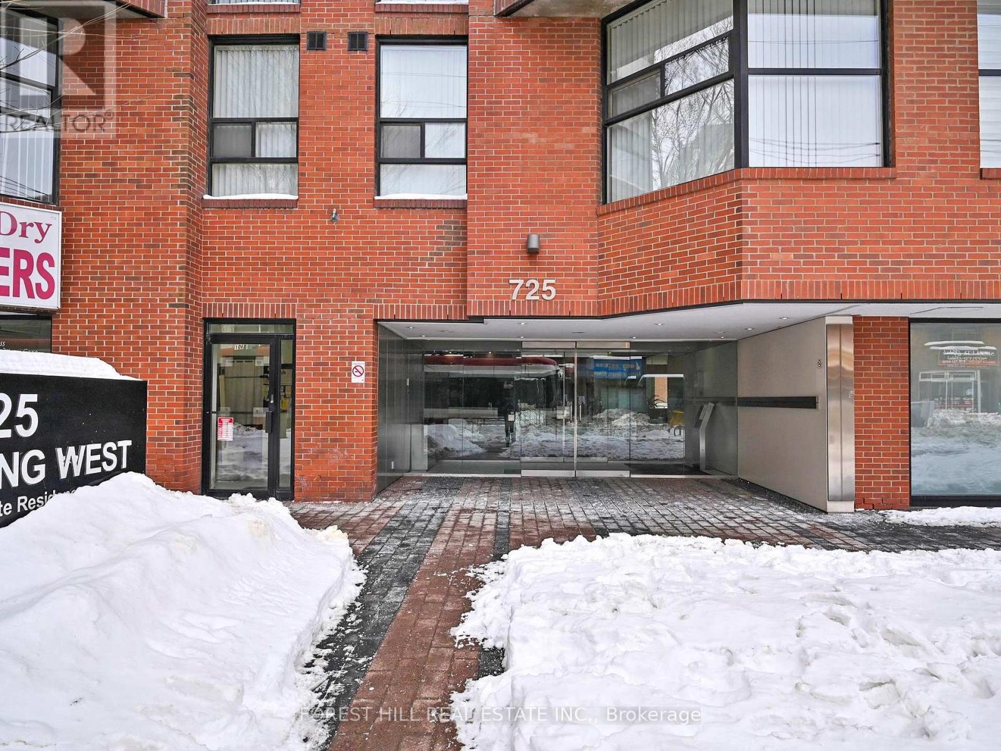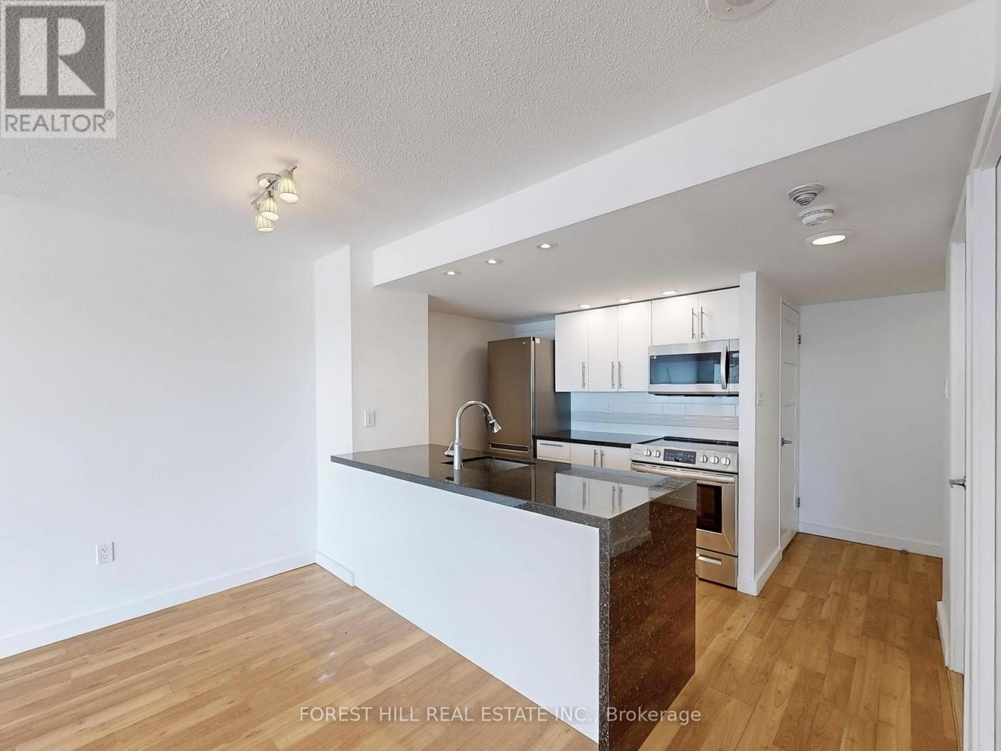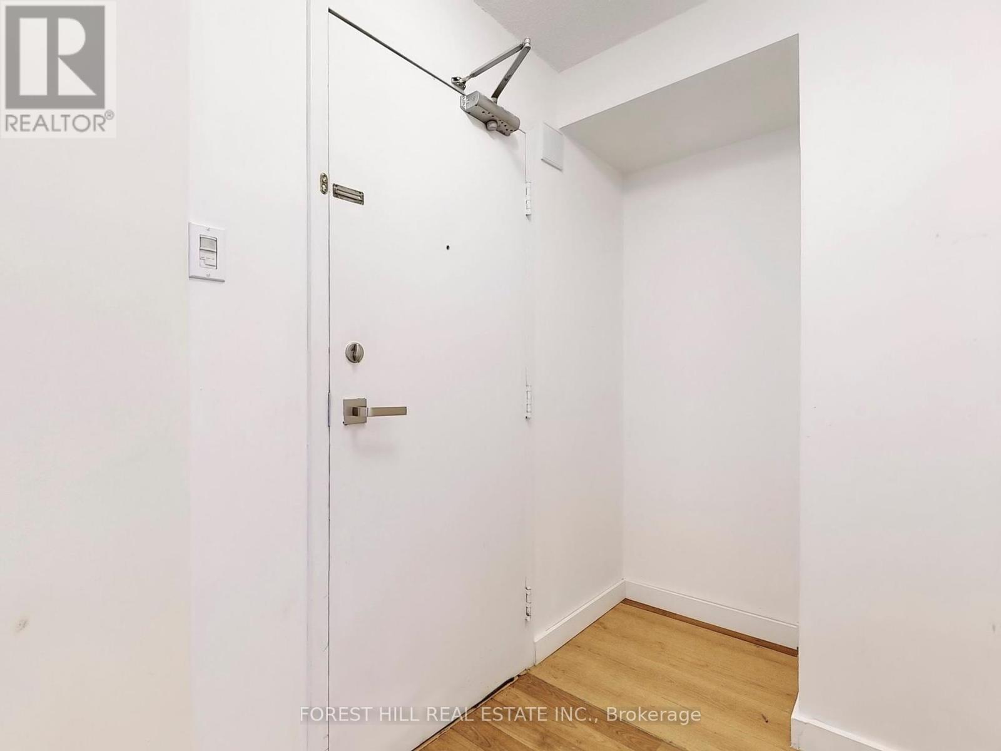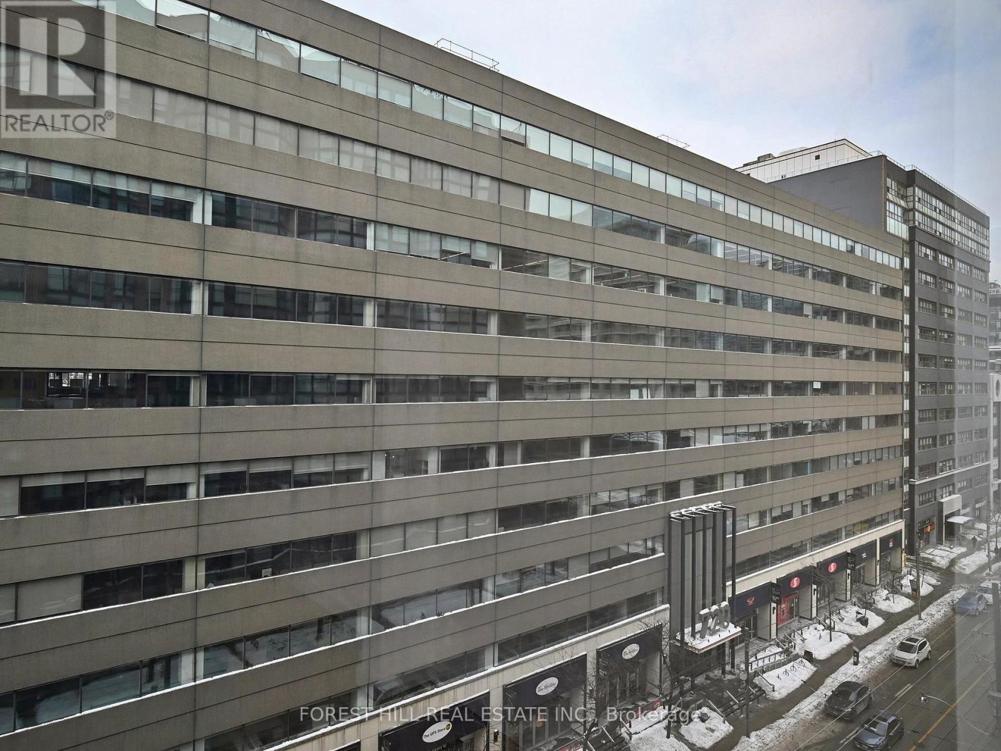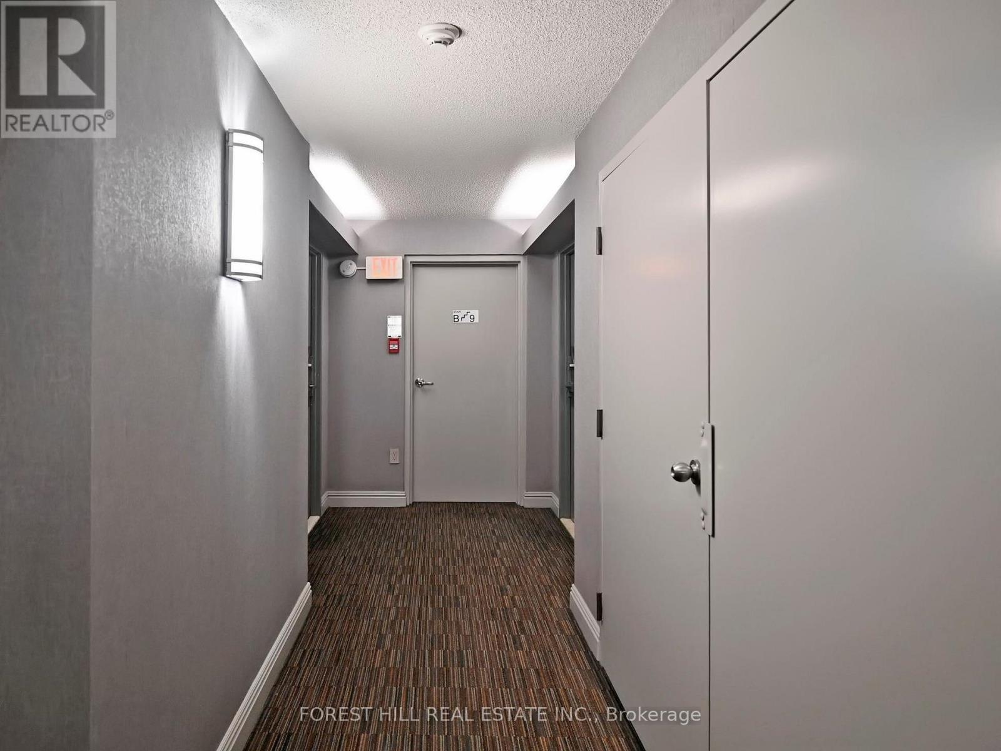901 - 725 King Street Toronto, Ontario M5V 2W9
$585,000Maintenance, Heat, Common Area Maintenance, Insurance, Water
$771.44 Monthly
Maintenance, Heat, Common Area Maintenance, Insurance, Water
$771.44 MonthlyWelcome to The Summit, one of King Wests most sought-after condo residences! This spacious and stylish 1-bedroom + den unit in the heart of downtown Toronto offers the perfect blend of modern upgrades, natural light, and functional living space. Unit 901 features floor-to-ceiling windows that flood the unit with natural light, creating an airy and inviting atmosphere. The integrated solarium expands the open-concept layout, providing versatile space for entertaining or a dedicated work-from-home area. The renovated kitchen features a quartz waterfall countertop, sleek cabinetry, and ample storage perfect for cooking and hosting. The upgraded bathroom and tile add a contemporary touch, making this unit completely move-in ready.Beyond the unit, The Summit offers top-tier amenities, including an indoor and outdoor pool, fitness center, theatre room, and 24-hour security. Located in vibrant King West, you're steps from the best restaurants, bars, and shops, with easy access to TTC, parks, and the waterfront.*EXTRAS* Transit score is 100, walk score is 97!. (id:61015)
Property Details
| MLS® Number | C11983602 |
| Property Type | Single Family |
| Neigbourhood | Spadina—Fort York |
| Community Name | Niagara |
| Community Features | Pet Restrictions |
| Parking Space Total | 1 |
Building
| Bathroom Total | 1 |
| Bedrooms Above Ground | 1 |
| Bedrooms Below Ground | 1 |
| Bedrooms Total | 2 |
| Appliances | All, Window Coverings |
| Cooling Type | Central Air Conditioning |
| Exterior Finish | Concrete |
| Heating Fuel | Electric |
| Heating Type | Heat Pump |
| Size Interior | 600 - 699 Ft2 |
| Type | Apartment |
Parking
| Underground | |
| Garage |
Land
| Acreage | No |
Rooms
| Level | Type | Length | Width | Dimensions |
|---|---|---|---|---|
| Flat | Kitchen | 2.6 m | 2.06 m | 2.6 m x 2.06 m |
| Flat | Living Room | 4.72 m | 3.61 m | 4.72 m x 3.61 m |
| Flat | Bedroom | 4.33 m | 2.88 m | 4.33 m x 2.88 m |
| Flat | Den | 3.3 m | 2.39 m | 3.3 m x 2.39 m |
| Flat | Bathroom | 2.8 m | 1.68 m | 2.8 m x 1.68 m |
https://www.realtor.ca/real-estate/27941573/901-725-king-street-toronto-niagara-niagara
Contact Us
Contact us for more information


