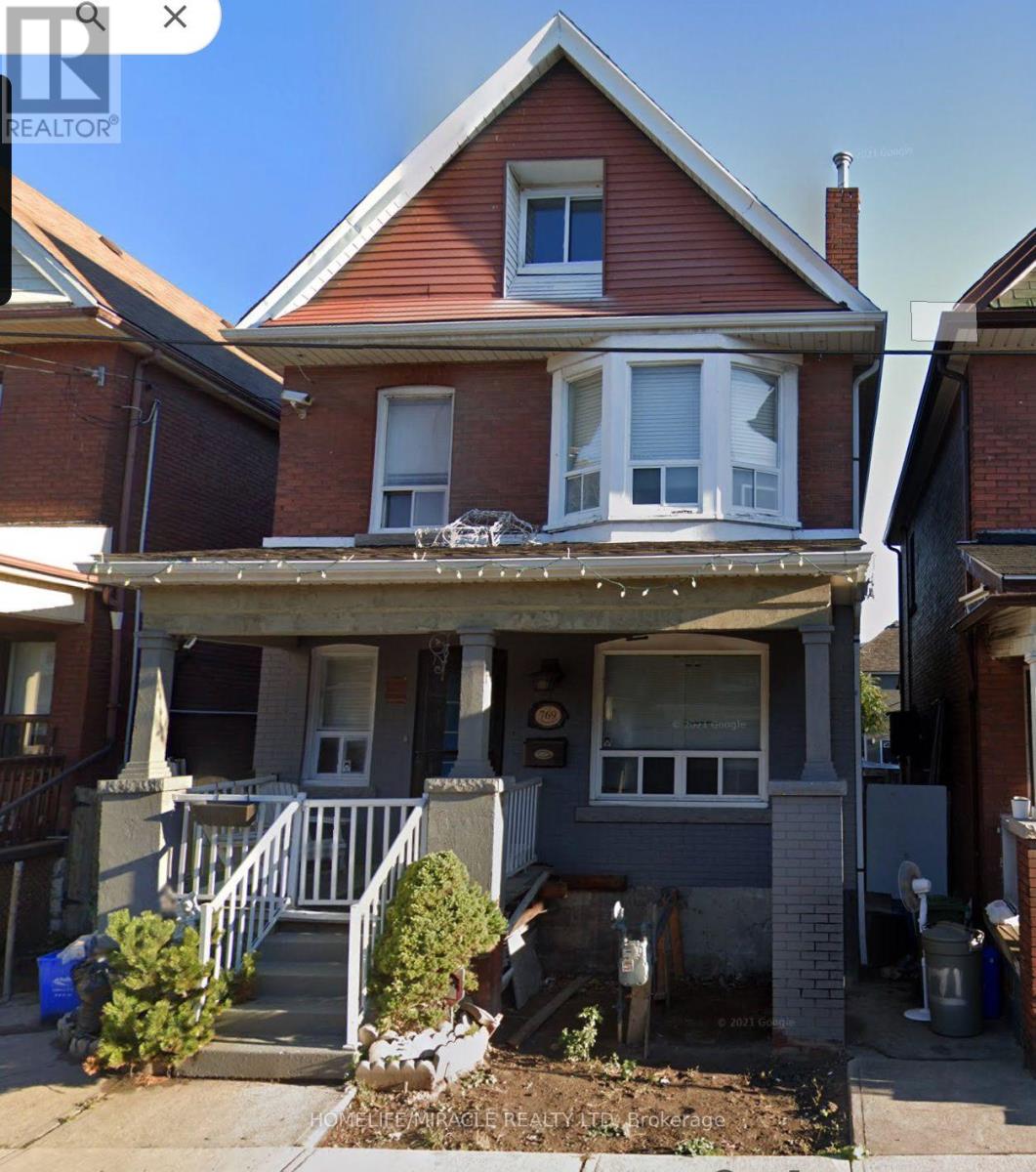769 Cannon Street Hamilton, Ontario L8L 2H1
$599,999
Spacious Multi-Level Home Investors Dream! Discover the endless potential of this huge multi-level home, perfect for investors or buyers looking to customize and renovate to their needs! The main floor features a large living room and spacious kitchen, both with hardwood flooring, offering a solid foundation for future upgrades. Plus, enjoy the convenience of a walkout to the backyard, perfect for outdoor enjoyment or expansion possibilities. The second floor boasts three generous bedrooms and a 4-piece washroom, providing ample space and comfort. The third floor offers two additional bedrooms, making this home ideal for large families, multi-generational living, or rental opportunities. A side door leads to the basement, adding potential for a separate unit or additional living space. This property is being sold as-is and requires renovations, making it a fantastic opportunity to add value and bring your vision to life. Don't miss out on this incredible investment. (id:61015)
Property Details
| MLS® Number | X11983539 |
| Property Type | Single Family |
| Neigbourhood | Stipeley |
| Community Name | Stipley |
Building
| Bathroom Total | 1 |
| Bedrooms Above Ground | 5 |
| Bedrooms Total | 5 |
| Basement Development | Unfinished |
| Basement Features | Separate Entrance |
| Basement Type | N/a (unfinished) |
| Construction Style Attachment | Detached |
| Cooling Type | Central Air Conditioning |
| Exterior Finish | Brick, Shingles |
| Foundation Type | Concrete |
| Heating Fuel | Natural Gas |
| Heating Type | Forced Air |
| Stories Total | 3 |
| Size Interior | 1,500 - 2,000 Ft2 |
| Type | House |
| Utility Water | Municipal Water |
Parking
| No Garage |
Land
| Acreage | No |
| Sewer | Sanitary Sewer |
| Size Depth | 75 Ft |
| Size Frontage | 25 Ft |
| Size Irregular | 25 X 75 Ft |
| Size Total Text | 25 X 75 Ft |
Rooms
| Level | Type | Length | Width | Dimensions |
|---|---|---|---|---|
| Second Level | Bathroom | 1.37 m | 2.44 m | 1.37 m x 2.44 m |
| Second Level | Bedroom 3 | 3.35 m | 2.44 m | 3.35 m x 2.44 m |
| Second Level | Bedroom 2 | 3.63 m | 2.82 m | 3.63 m x 2.82 m |
| Second Level | Bedroom | 2.44 m | 5.79 m | 2.44 m x 5.79 m |
| Third Level | Bedroom | 3.18 m | 3.35 m | 3.18 m x 3.35 m |
| Third Level | Bedroom | 3.18 m | 4.39 m | 3.18 m x 4.39 m |
| Basement | Recreational, Games Room | 5.79 m | 8.24 m | 5.79 m x 8.24 m |
| Main Level | Kitchen | 2.57 m | 4.09 m | 2.57 m x 4.09 m |
| Main Level | Dining Room | 3.1 m | 4.27 m | 3.1 m x 4.27 m |
| Main Level | Living Room | 3.1 m | 4.09 m | 3.1 m x 4.09 m |
| Main Level | Foyer | 2.57 m | 3.35 m | 2.57 m x 3.35 m |
https://www.realtor.ca/real-estate/27941440/769-cannon-street-hamilton-stipley-stipley
Contact Us
Contact us for more information



