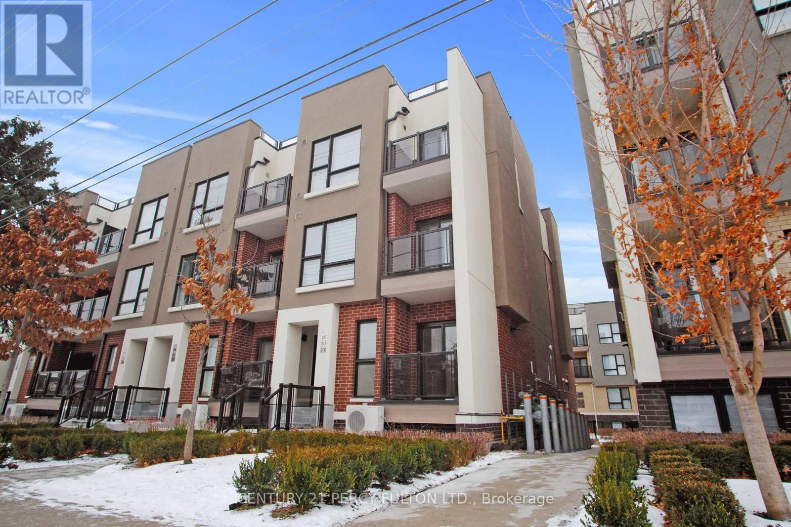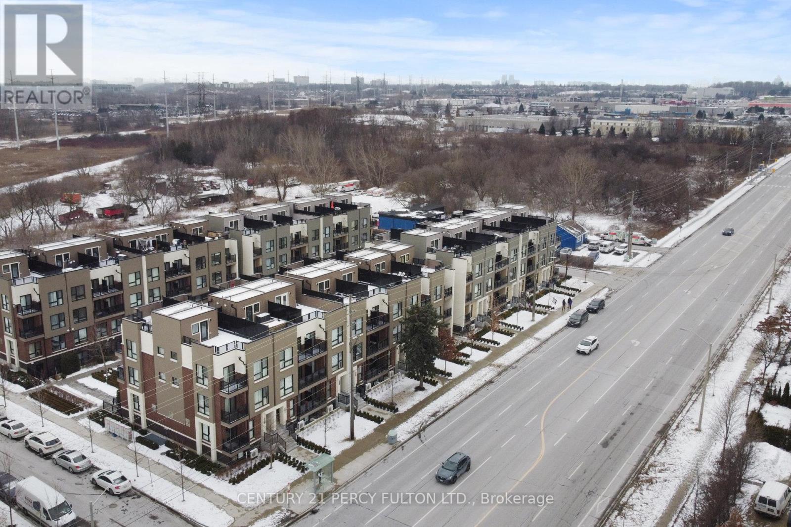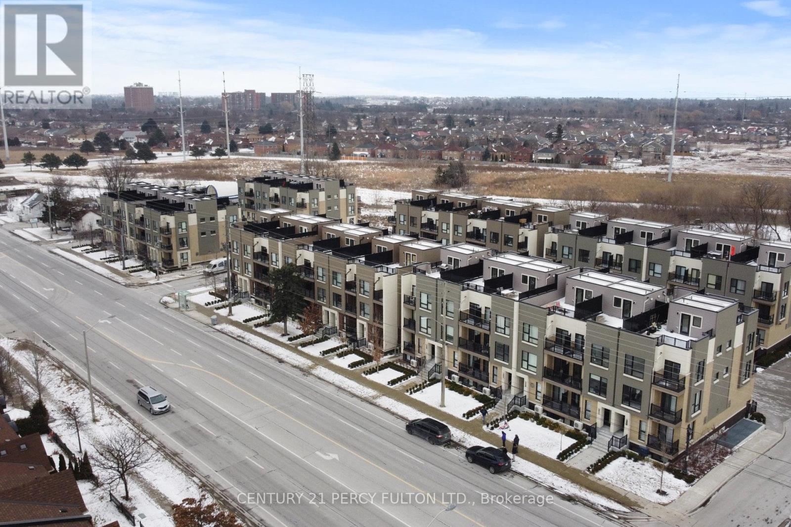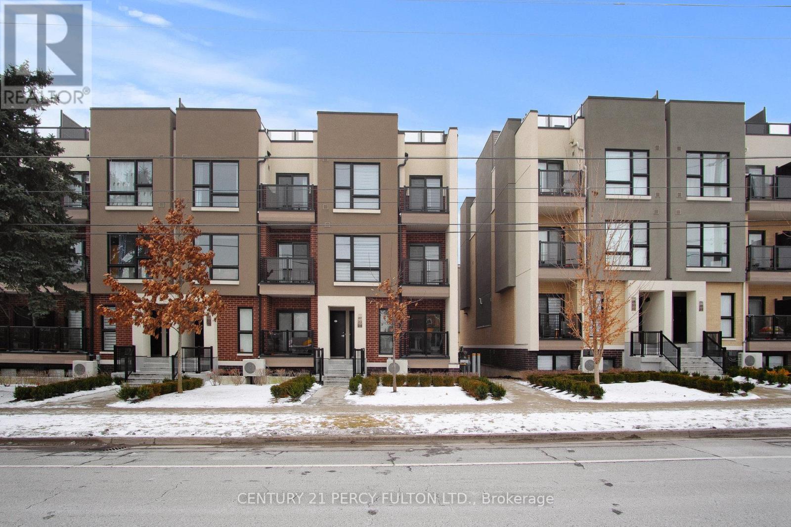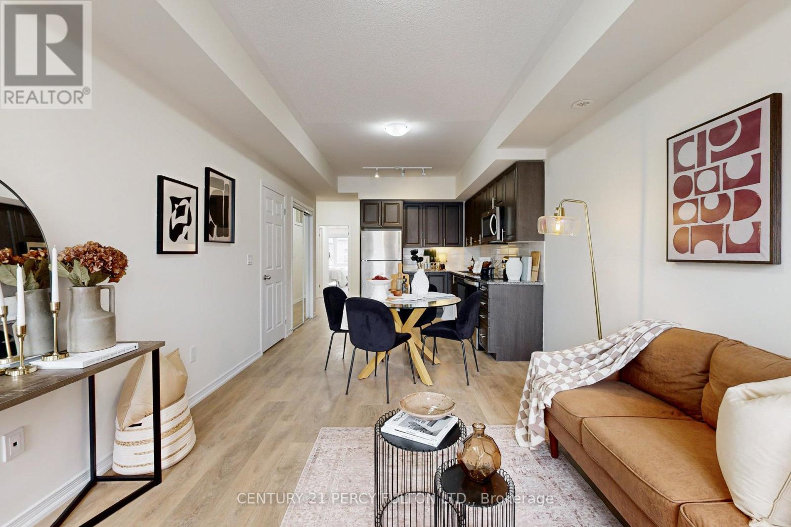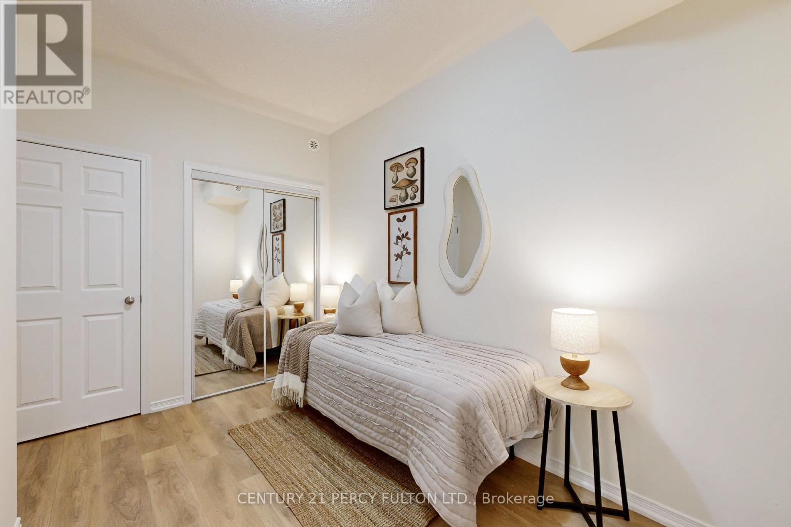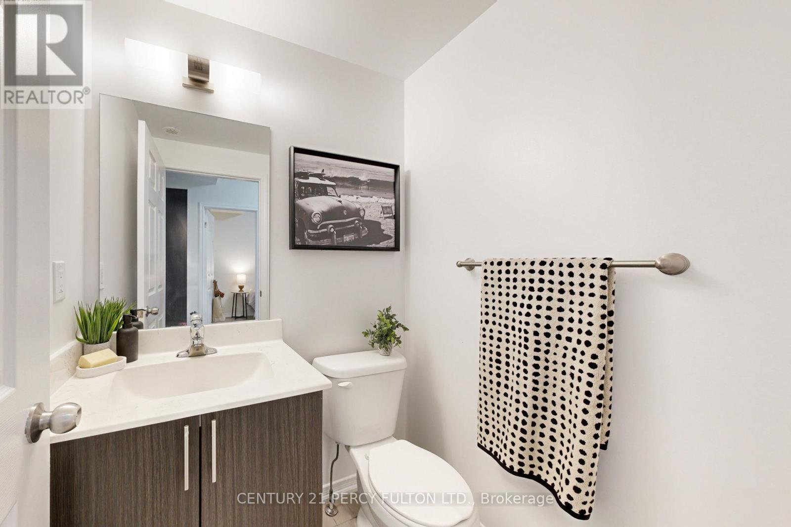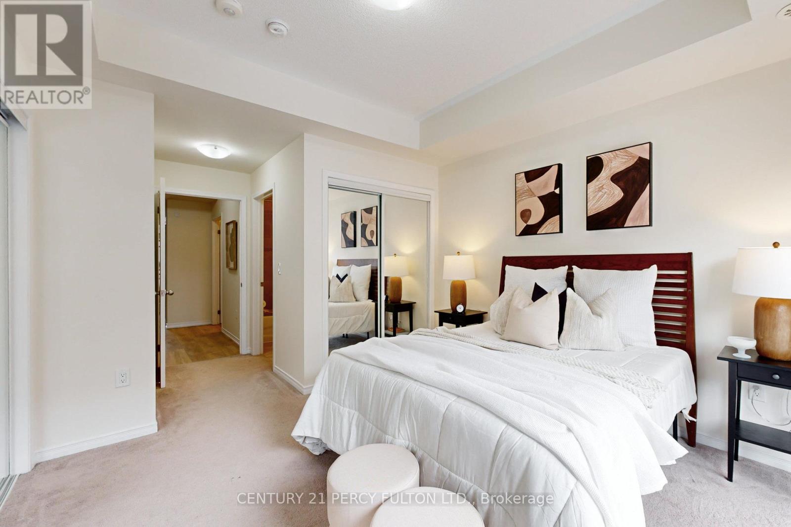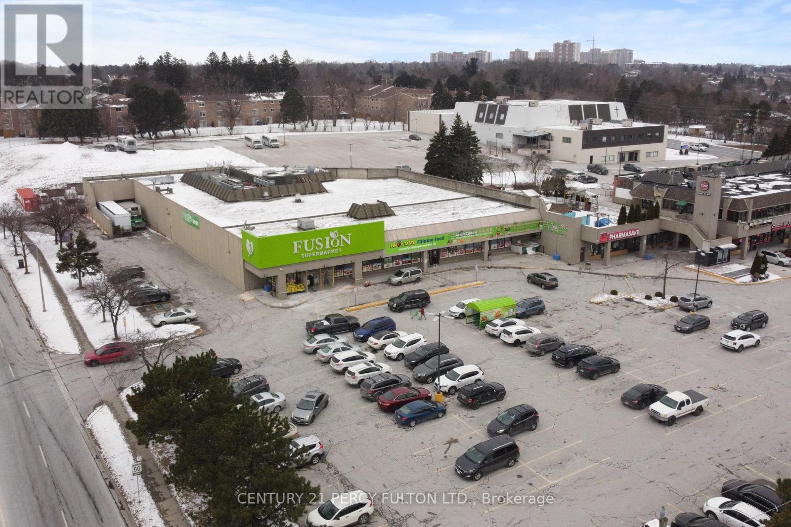207 - 8835 Sheppard Avenue Toronto, Ontario M1B 0E3
$618,000Maintenance, Insurance, Common Area Maintenance, Parking
$384.55 Monthly
Maintenance, Insurance, Common Area Maintenance, Parking
$384.55 MonthlyDiscover your new 2 bedroom home! This ground-level corner stacked condo townhouse offers a spacious primary bedroom with two large closets, floor-to-ceiling windows, and an ensuite bathroom. The den has been converted into a second bedroom with two closets, or serving as a home office. The open-concept layout creates a bright and inviting atmosphere, ideal for entertaining or relaxation, with a walkout to an outdoor terrace. Notable features include smooth 9-ft ceilings, granite countertops, an undermount sink, a stylish backsplash, stainless steel appliances with an over-the-range microwave, natural-shade laminate flooring in the dining and living areas, and a convenient powder room. Conveniently located near Highway 401, grocery stores, hospitals, Walmart, banks, LCBO, walk-in clinics, places of worship, the University of Toronto Scarborough, Centennial College, and local schools. Its prime location ensures a low-maintenance lifestyle with everything you need just moments away. Note: Unit has been destaged, pictures are from staging. (id:61015)
Property Details
| MLS® Number | E12052004 |
| Property Type | Single Family |
| Neigbourhood | Avondale |
| Community Name | Rouge E11 |
| Amenities Near By | Beach, Hospital, Park, Place Of Worship |
| Community Features | Pet Restrictions, Community Centre, School Bus |
| Parking Space Total | 1 |
Building
| Bathroom Total | 2 |
| Bedrooms Above Ground | 1 |
| Bedrooms Below Ground | 1 |
| Bedrooms Total | 2 |
| Age | 0 To 5 Years |
| Amenities | Visitor Parking |
| Appliances | Dishwasher, Dryer, Microwave, Range, Stove, Washer, Refrigerator |
| Cooling Type | Central Air Conditioning |
| Exterior Finish | Brick, Stucco |
| Flooring Type | Laminate, Carpeted, Ceramic |
| Half Bath Total | 1 |
| Heating Fuel | Natural Gas |
| Heating Type | Forced Air |
| Size Interior | 900 - 999 Ft2 |
| Type | Row / Townhouse |
Parking
| Underground | |
| Garage |
Land
| Acreage | No |
| Land Amenities | Beach, Hospital, Park, Place Of Worship |
Rooms
| Level | Type | Length | Width | Dimensions |
|---|---|---|---|---|
| Flat | Living Room | 5.2 m | 3.31 m | 5.2 m x 3.31 m |
| Flat | Dining Room | 5.2 m | 3.31 m | 5.2 m x 3.31 m |
| Flat | Kitchen | 3.23 m | 3.31 m | 3.23 m x 3.31 m |
| Flat | Primary Bedroom | 5.53 m | 3.39 m | 5.53 m x 3.39 m |
| Flat | Bedroom 2 | 3.59 m | 2.85 m | 3.59 m x 2.85 m |
| Flat | Bathroom | 2.33 m | 1.59 m | 2.33 m x 1.59 m |
https://www.realtor.ca/real-estate/28097645/207-8835-sheppard-avenue-toronto-rouge-rouge-e11
Contact Us
Contact us for more information

