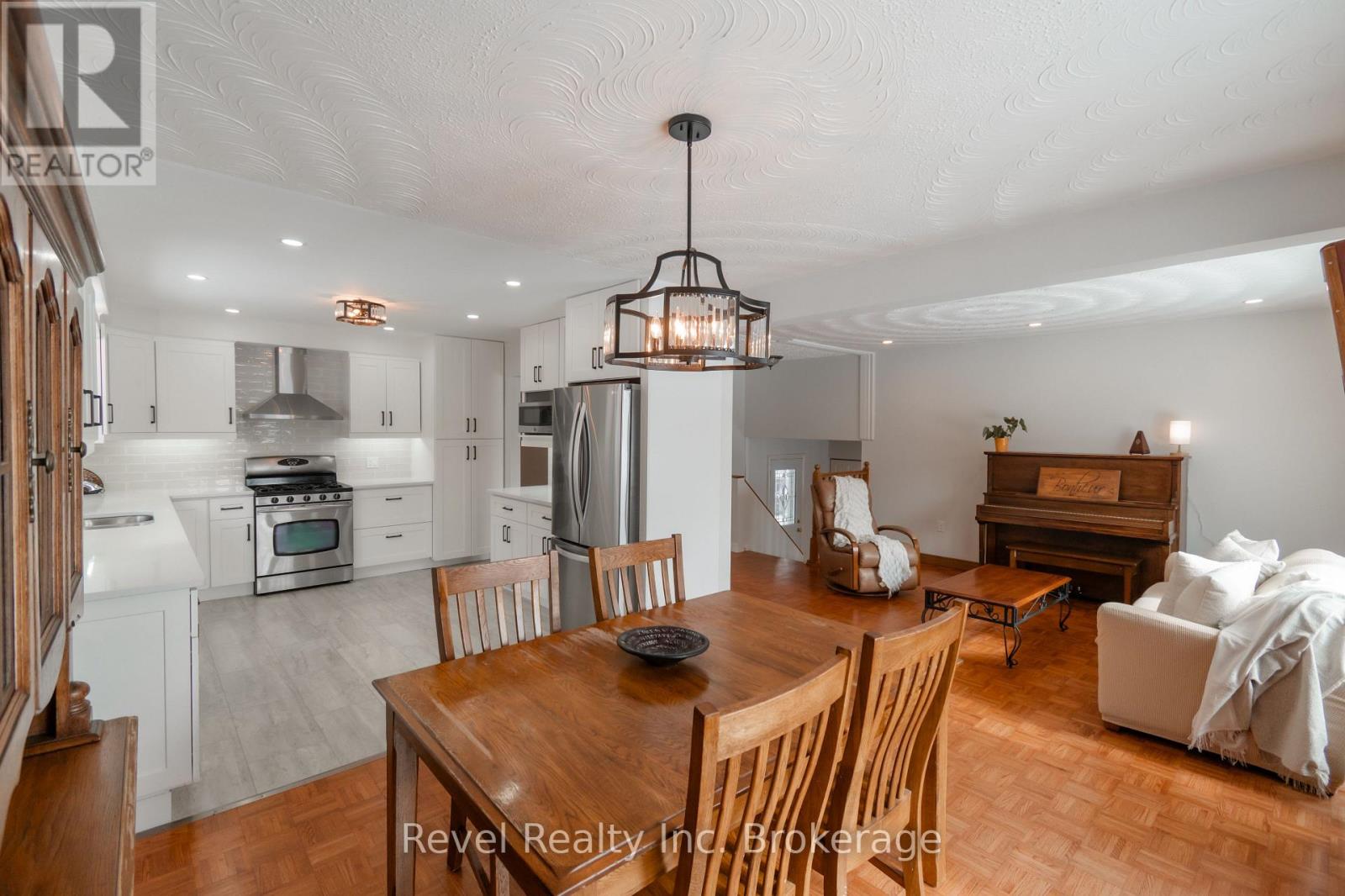220 Mcnaughton Avenue North Bay, Ontario P1C 1G7
$678,800
Location! Location! Location! Welcome to the PreInspected 220 McNaughton Ave. Located in the sought-after Airport Hill area which is known for its serene environment and proximity to nature. McNaughton Ave. is a particularly quiet street with very low traffic volumes making it ideal for families and those looking to get away from the hustle and bustle. The home is tastefully updated in key functional areas. The large entrance will help you greet family and friends and provide ample space for the whole family to get ready for the day. The main level includes 3 bedroom, 1 4 pc bath. Open concept living / dining room with large south facing picture windows (2022), and a stunning custom kitchen (2024) with modern cabinets, multi-level lighting, and quartz counter tops!Downstairs, you will find a separate entrance to facilitate a potential in-law suite. There is a 4th bedroom with den / office space. The large rec-room has a gas fireplace and updated wet bar with beautiful tile work and concrete countertop. The lower level gorgeous bathroom features tile and glass wall shower, multi shower heads and in-floor heating. There is also a bonus room perfect for a second kitchen, hobby room or mud room. The home is set on an oversized 67 x 150 lot and offers ample space and privacy to enjoy. The front yard has a large 4-car driveway leading to a double attached garage. The private back yard includes a shed and newly landscaped interlocking patio, pergola, outdoor cabinets and concrete countertops ideal for outdoor gatherings. The home is heated / cooled with force air gas heat and central air conditioning. Annual electricity for the f($1167.20) and annual gas costs ($1390.20).This is an exceptional turnkey opportunity in a desirable location. Call to arrange your personal viewing today! (id:61015)
Property Details
| MLS® Number | X12051973 |
| Property Type | Single Family |
| Community Name | Airport |
| Equipment Type | None |
| Parking Space Total | 6 |
| Rental Equipment Type | None |
Building
| Bathroom Total | 2 |
| Bedrooms Above Ground | 5 |
| Bedrooms Total | 5 |
| Appliances | Water Heater, Water Meter, Dishwasher, Dryer, Garage Door Opener, Stove, Washer, Window Coverings, Refrigerator |
| Basement Type | Full |
| Construction Style Attachment | Detached |
| Construction Style Split Level | Sidesplit |
| Cooling Type | Central Air Conditioning |
| Exterior Finish | Brick |
| Foundation Type | Block |
| Heating Fuel | Natural Gas |
| Heating Type | Forced Air |
| Type | House |
| Utility Water | Municipal Water |
Parking
| Attached Garage | |
| Garage |
Land
| Acreage | No |
| Sewer | Sanitary Sewer |
| Size Depth | 150 Ft |
| Size Frontage | 66 Ft ,8 In |
| Size Irregular | 66.71 X 150 Ft |
| Size Total Text | 66.71 X 150 Ft |
| Zoning Description | R1 |
Rooms
| Level | Type | Length | Width | Dimensions |
|---|---|---|---|---|
| Lower Level | Bedroom 5 | 3.42 m | 2.5 m | 3.42 m x 2.5 m |
| Lower Level | Laundry Room | 4.2 m | 1.52 m | 4.2 m x 1.52 m |
| Lower Level | Bathroom | 3 m | 3 m | 3 m x 3 m |
| Lower Level | Recreational, Games Room | 6.8 m | 4.4 m | 6.8 m x 4.4 m |
| Lower Level | Office | 3.47 m | 1.72 m | 3.47 m x 1.72 m |
| Lower Level | Bedroom 4 | 4.34 m | 3.42 m | 4.34 m x 3.42 m |
| Main Level | Foyer | 2.53 m | 4 m | 2.53 m x 4 m |
| Main Level | Bathroom | 3 m | 2 m | 3 m x 2 m |
| Main Level | Living Room | 6.22 m | 3.63 m | 6.22 m x 3.63 m |
| Main Level | Dining Room | 3.47 m | 3.3 m | 3.47 m x 3.3 m |
| Main Level | Kitchen | 4.06 m | 3.3 m | 4.06 m x 3.3 m |
| Main Level | Primary Bedroom | 4 m | 3.53 m | 4 m x 3.53 m |
| Main Level | Bedroom 2 | 3.53 m | 3 m | 3.53 m x 3 m |
| Main Level | Bedroom 3 | 3.47 m | 1 m | 3.47 m x 1 m |
https://www.realtor.ca/real-estate/28097602/220-mcnaughton-avenue-north-bay-airport-airport
Contact Us
Contact us for more information










































