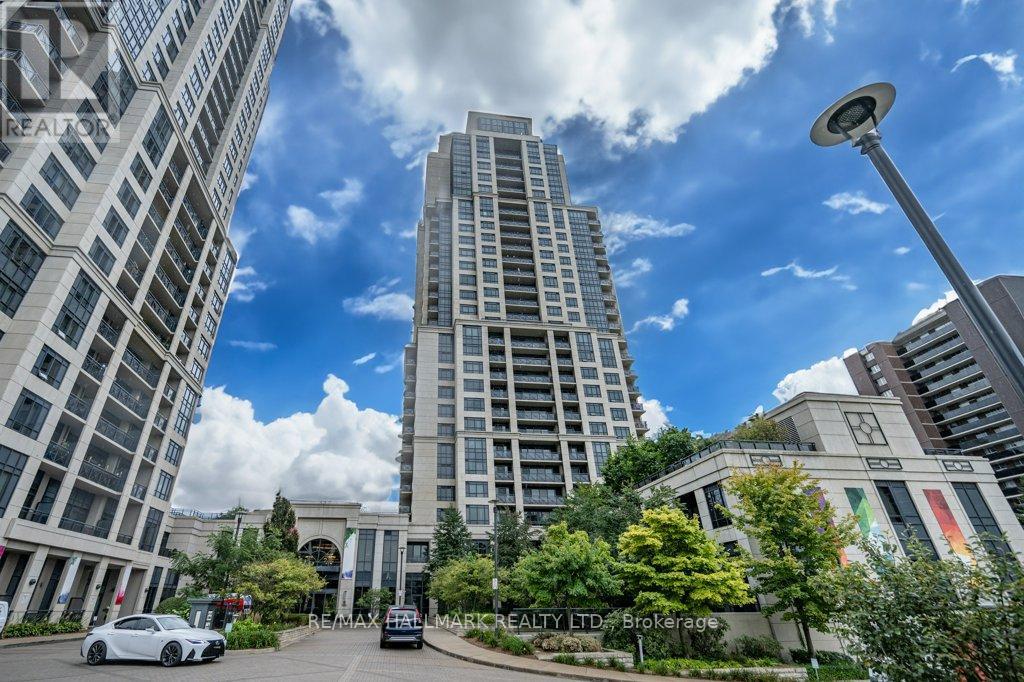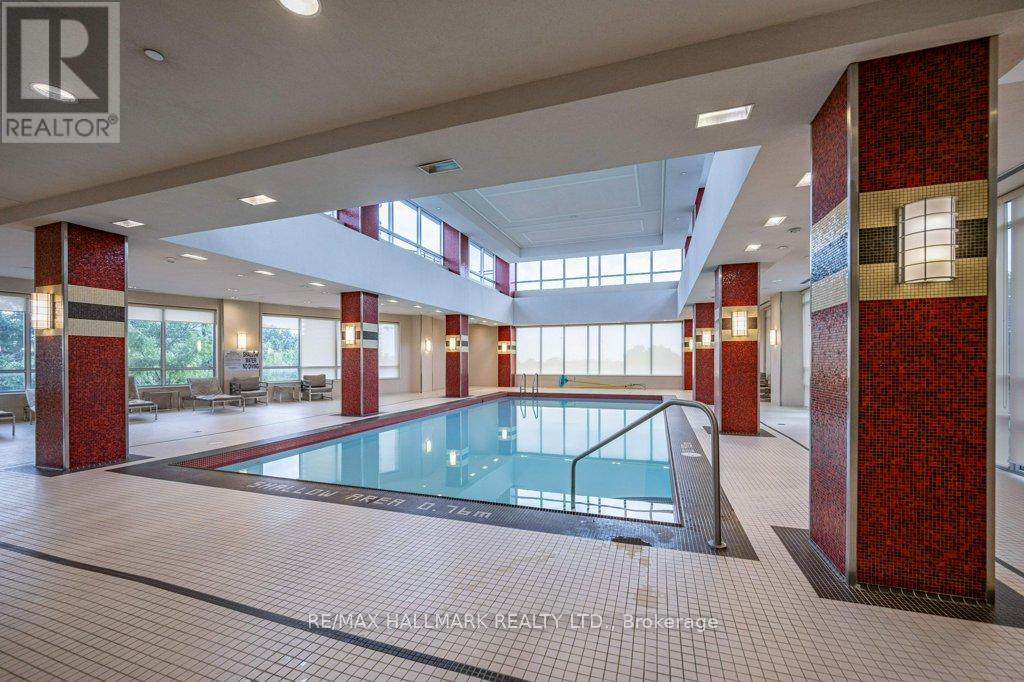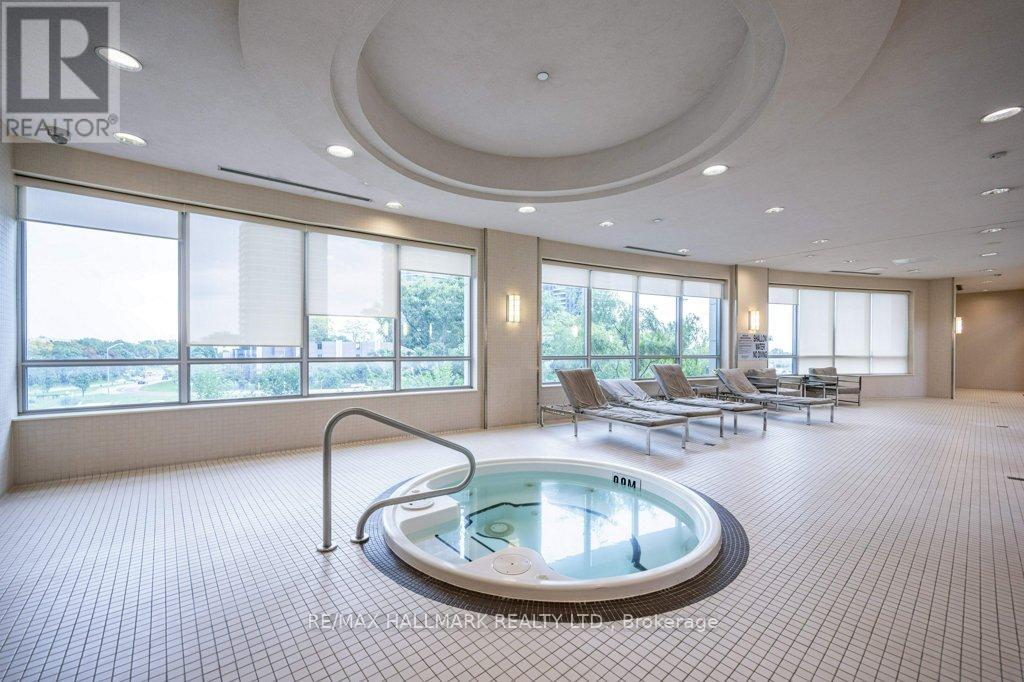Ph7 - 6 Eva Road Toronto, Ontario M9C 0B1
$3,200 Monthly
Spacious & Bright Two Bedroom Penthouse Unit On The Top Floor At Tridel West Village I Building W/ One Underground Parking Space and Locker Included. Unit Features: 9Ft Ceiling, Unit Was Newly/freshly And Fully Painted Throughout, Brand New Flooring, W/O To Balcony, Professionally Cleaned & Available Anytime. Convenient Located Beside Hwy 427, Minutes Away From West Village. Top Notch Amenities: Fitness Center, Gym, Indoor Pool, Sauna, Party Room, Media Room, Guests Room, 24Hr Concierge, Visitor Parking & Much More! **** EXTRAS **** Stainless Steels Appliances: Smooth Cooktop With Oven, Refrigerator & Built-In Microwave Rangehood. Dishwasher, Stacked Clothes Washer & Dryer Machines, Existing Lighting & Window Coverings. (id:61015)
Property Details
| MLS® Number | W9389852 |
| Property Type | Single Family |
| Community Name | Etobicoke West Mall |
| Amenities Near By | Park, Place Of Worship, Public Transit, Schools |
| Community Features | Pet Restrictions, Community Centre |
| Features | Balcony, Carpet Free |
| Parking Space Total | 1 |
| Pool Type | Indoor Pool |
Building
| Bathroom Total | 2 |
| Bedrooms Above Ground | 2 |
| Bedrooms Total | 2 |
| Amenities | Security/concierge, Exercise Centre, Party Room, Storage - Locker |
| Cooling Type | Central Air Conditioning |
| Exterior Finish | Concrete |
| Fire Protection | Security System |
| Flooring Type | Laminate, Tile |
| Size Interior | 700 - 799 Ft2 |
| Type | Apartment |
Parking
| Underground |
Land
| Acreage | No |
| Land Amenities | Park, Place Of Worship, Public Transit, Schools |
Rooms
| Level | Type | Length | Width | Dimensions |
|---|---|---|---|---|
| Flat | Living Room | 3.01 m | 5.13 m | 3.01 m x 5.13 m |
| Flat | Dining Room | 3.01 m | 5.13 m | 3.01 m x 5.13 m |
| Flat | Kitchen | 2.28 m | 2.31 m | 2.28 m x 2.31 m |
| Flat | Bedroom | 3.08 m | 3.92 m | 3.08 m x 3.92 m |
| Flat | Bedroom 2 | 3.14 m | 3.08 m | 3.14 m x 3.08 m |
| Flat | Bathroom | 3.07 m | 1.72 m | 3.07 m x 1.72 m |
| Flat | Bathroom | 1.52 m | 2.49 m | 1.52 m x 2.49 m |
| Flat | Foyer | 2.64 m | 2.59 m | 2.64 m x 2.59 m |
Contact Us
Contact us for more information


















