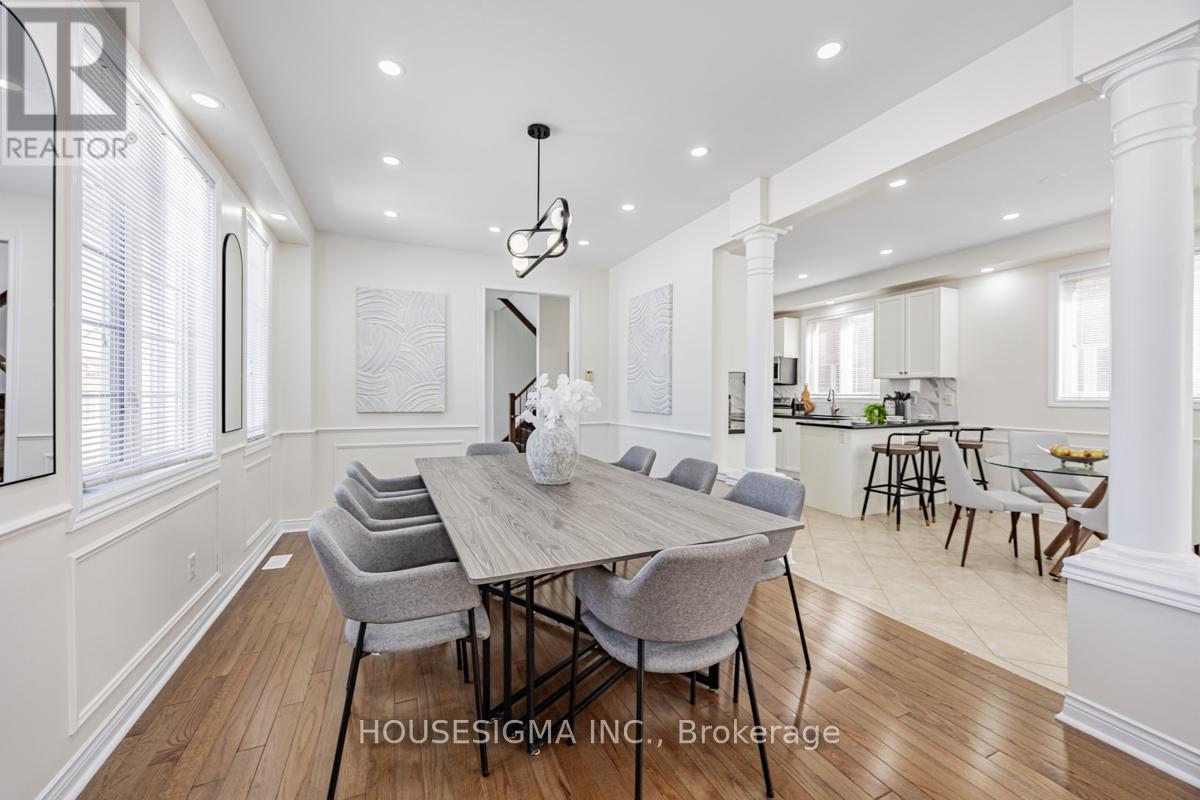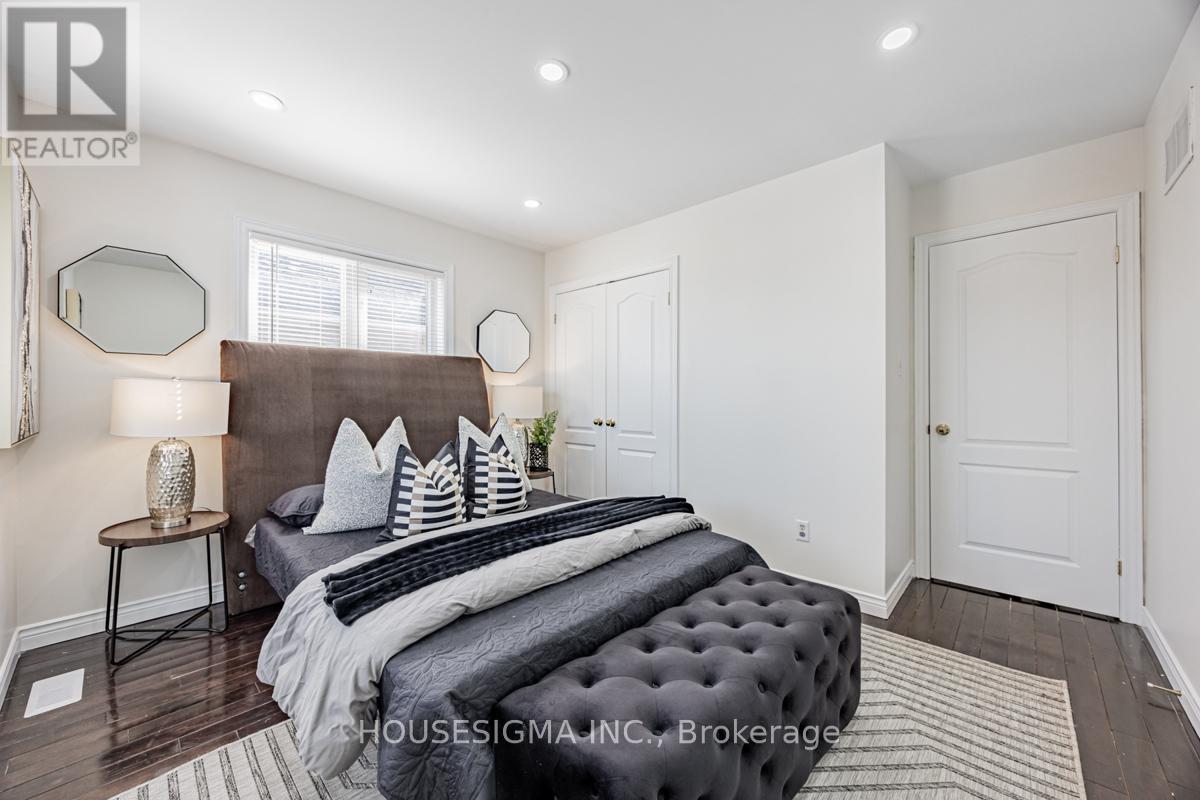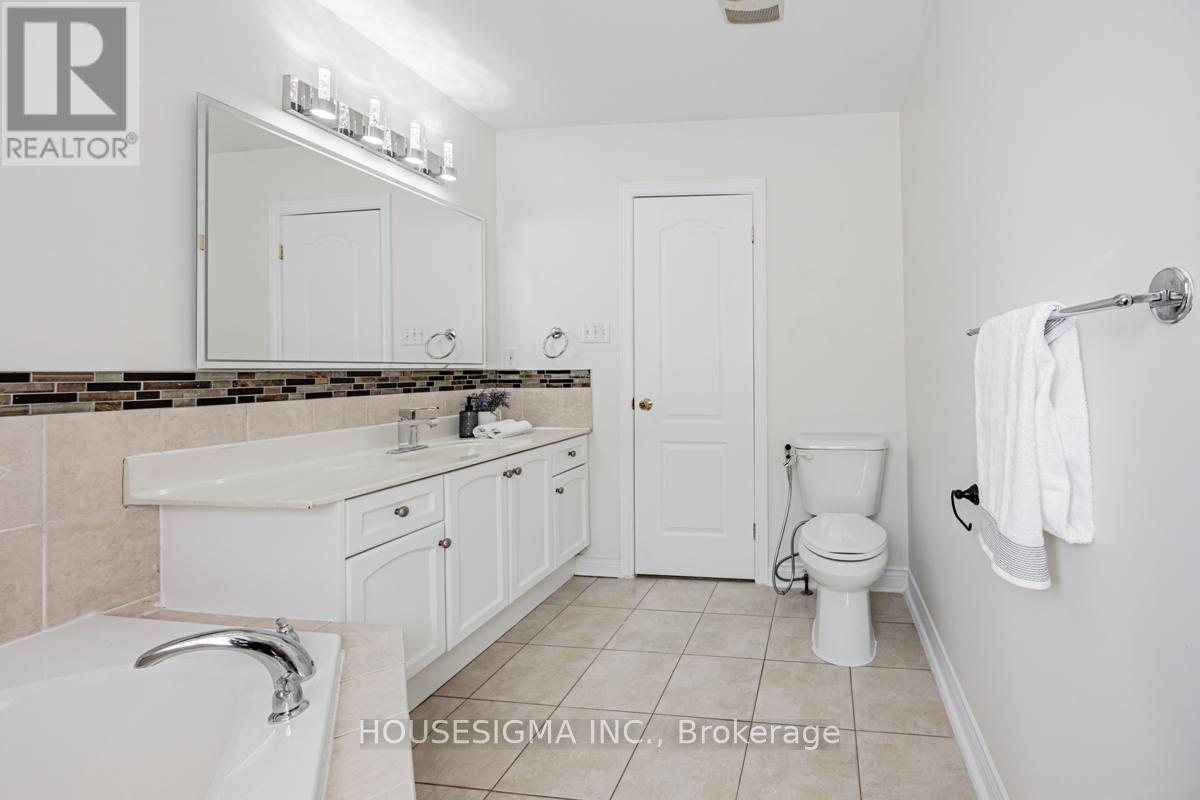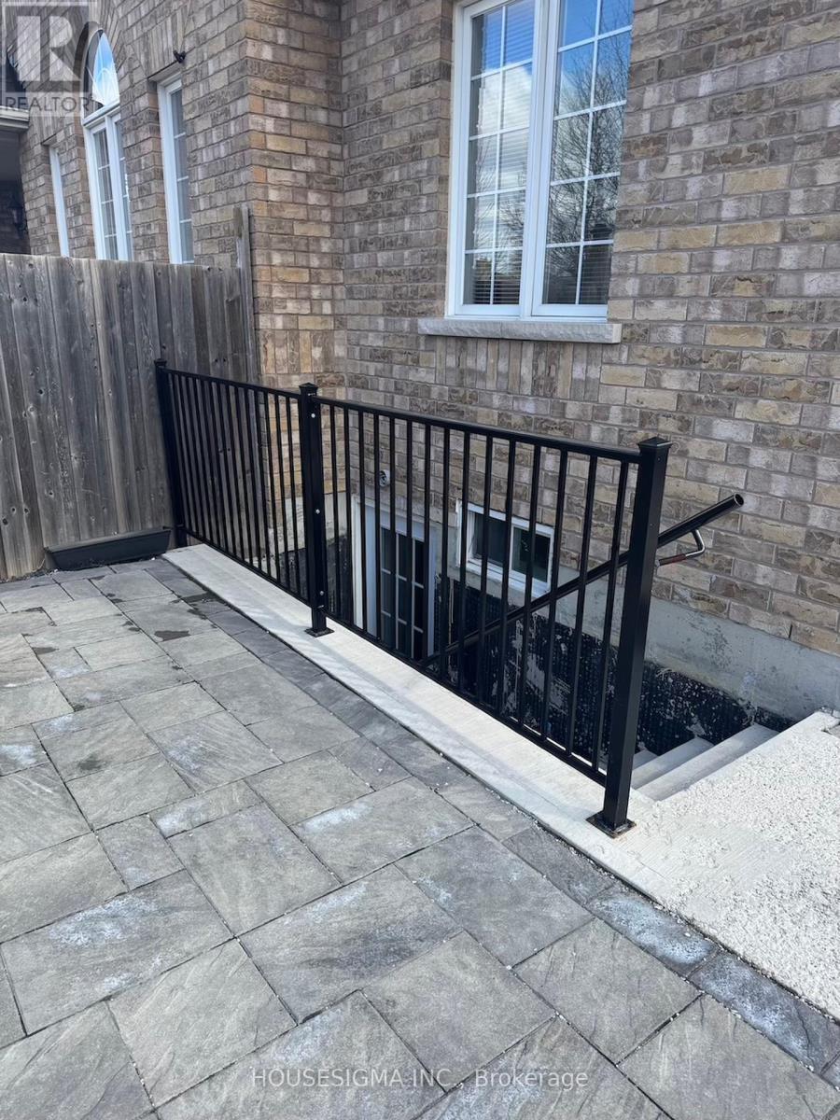15 Bradford Court Whitby, Ontario L1N 0G6
$1,225,000
This stunning 4+2-bedroom, 4-bathroom corner home is designed to offer both comfort and convenience. With abundant natural light flowing through large windows, this home feels airy and open throughout. Beautiful hardwood floors flow seamlessly across the main living areas, including the inviting living room that features a cozy fireplace perfect for relaxing or entertaining. The spacious main floor also includes a dedicated "OFFICE", offering a quiet and productive space for work or study. The open kitchen is well-equipped with modern appliances, ample counter space, and a breakfast nook for casual dining. The upper level features a generously sized master bedroom with its own private en-suite bathroom and walk-in closet, along with three additional well-sized bedrooms providing plenty of space for the entire family. One of the standout features of this home is the fully finished basement with a "SEPARATE ENTRANCE". It includes two bedrooms, a living room, and a kitchen making it an ideal space for guests, extended family, or potential rental income. In addition there is an other room to use either as an office oran exercise room. Step outside to the beautiful backyard, complete with a charming gazebo and interlocking stone patio, creating the perfect space for outdoor relaxation and entertainment. The garage is spacious, with parking for two cars and additional storage space for your convenience. Located on a corner lot, this home offers added privacy and outdoor space, perfect for gardening or enjoying the fresh air. Situated in a family-friendly neighbourhood, its close to parks, schools, shopping, and dining, offering the perfect balance of comfort and accessibility. 6 min to Whitby GO, 5 min to Oshawa Go, 4 min to 401.Don't miss out on the chance to make this gorgeous property your new home! UPGRADES (2025): BATHROOM VANITY (2nd Floor, 3 piece), POT LIGHTS, PAINTING, KITCHEN BACKSPLASH, STOVE, MICROWAVE, DECK STAINING, ACCENT WALL, BLINDS (OFFICE, LIVING, B (id:61015)
Property Details
| MLS® Number | E12052119 |
| Property Type | Single Family |
| Community Name | Blue Grass Meadows |
| Amenities Near By | Schools, Place Of Worship, Public Transit, Park, Hospital |
| Community Features | School Bus |
| Features | Irregular Lot Size |
| Parking Space Total | 4 |
| Structure | Patio(s), Porch |
Building
| Bathroom Total | 4 |
| Bedrooms Above Ground | 4 |
| Bedrooms Below Ground | 2 |
| Bedrooms Total | 6 |
| Age | 6 To 15 Years |
| Amenities | Fireplace(s) |
| Appliances | Water Heater, Water Meter, Dishwasher, Dryer, Microwave, Stove, Washer, Refrigerator |
| Basement Development | Finished |
| Basement Features | Separate Entrance |
| Basement Type | N/a (finished) |
| Construction Style Attachment | Detached |
| Cooling Type | Central Air Conditioning |
| Exterior Finish | Brick |
| Fireplace Present | Yes |
| Fireplace Total | 1 |
| Foundation Type | Poured Concrete |
| Half Bath Total | 1 |
| Heating Fuel | Natural Gas |
| Heating Type | Forced Air |
| Stories Total | 2 |
| Size Interior | 2,000 - 2,500 Ft2 |
| Type | House |
| Utility Water | Municipal Water |
Parking
| Attached Garage | |
| Garage |
Land
| Acreage | No |
| Land Amenities | Schools, Place Of Worship, Public Transit, Park, Hospital |
| Sewer | Sanitary Sewer |
| Size Depth | 115 Ft |
| Size Frontage | 53 Ft ,4 In |
| Size Irregular | 53.4 X 115 Ft |
| Size Total Text | 53.4 X 115 Ft|under 1/2 Acre |
Rooms
| Level | Type | Length | Width | Dimensions |
|---|---|---|---|---|
| Second Level | Bedroom | 16.47 m | 11.84 m | 16.47 m x 11.84 m |
| Second Level | Bedroom 2 | 12.73 m | 11.55 m | 12.73 m x 11.55 m |
| Second Level | Bedroom 3 | 10.33 m | 10.93 m | 10.33 m x 10.93 m |
| Second Level | Bedroom 4 | 11.68 m | 7.22 m | 11.68 m x 7.22 m |
| Basement | Bedroom | 10.37 m | 11.38 m | 10.37 m x 11.38 m |
| Basement | Bedroom 2 | 10.93 m | 11.68 m | 10.93 m x 11.68 m |
| Basement | Exercise Room | 16.31 m | 7.64 m | 16.31 m x 7.64 m |
| Basement | Living Room | 12.04 m | 7.45 m | 12.04 m x 7.45 m |
| Basement | Kitchen | 19.03 m | 11.06 m | 19.03 m x 11.06 m |
| Main Level | Living Room | 18.14 m | 11.29 m | 18.14 m x 11.29 m |
| Main Level | Office | 11.65 m | 8.63 m | 11.65 m x 8.63 m |
| Main Level | Kitchen | 10.37 m | 10.73 m | 10.37 m x 10.73 m |
| Main Level | Eating Area | 11.42 m | 10.5 m | 11.42 m x 10.5 m |
Utilities
| Cable | Available |
| Sewer | Installed |
Contact Us
Contact us for more information










































