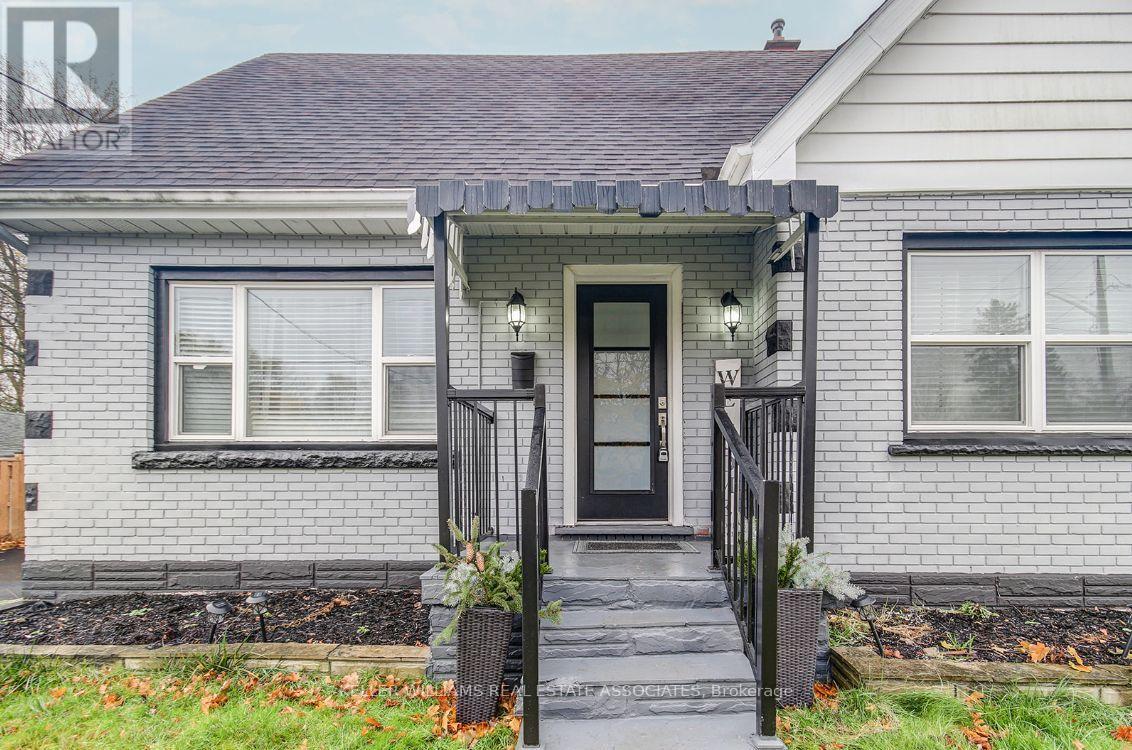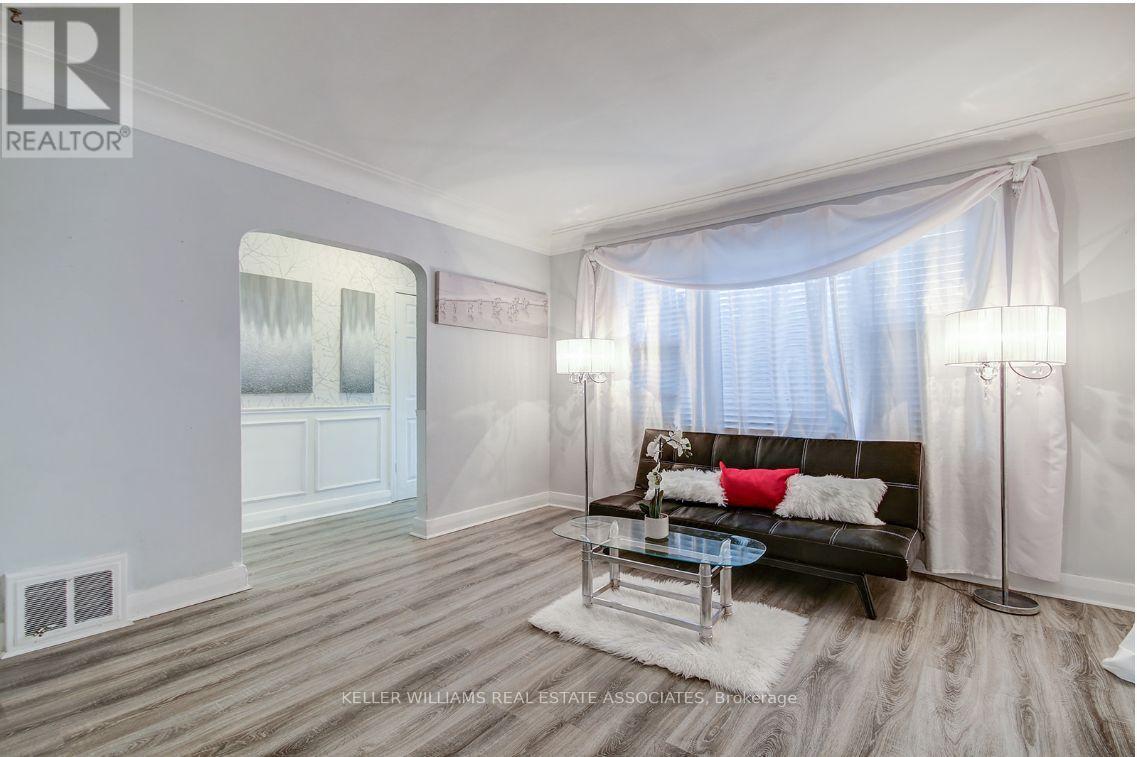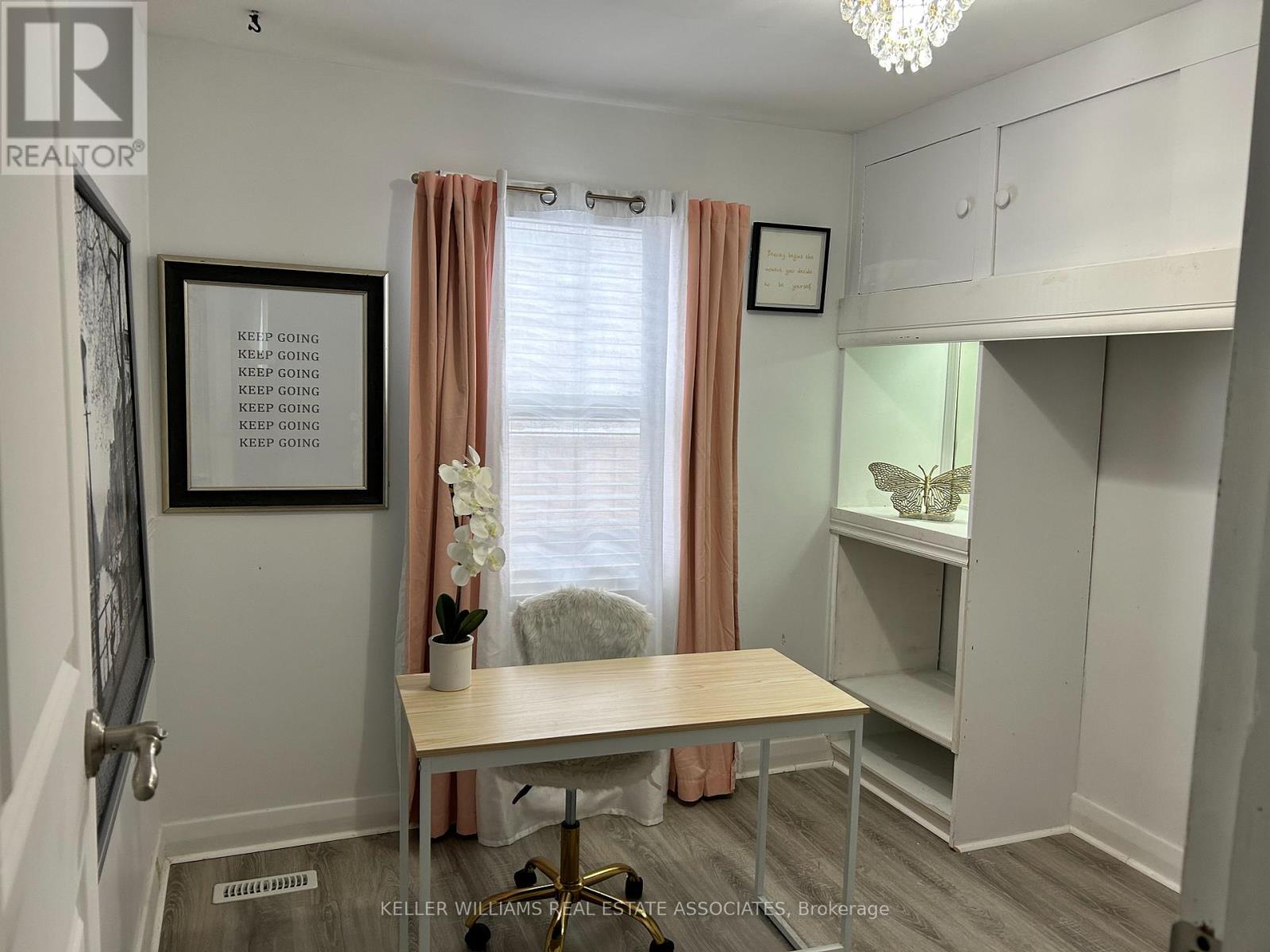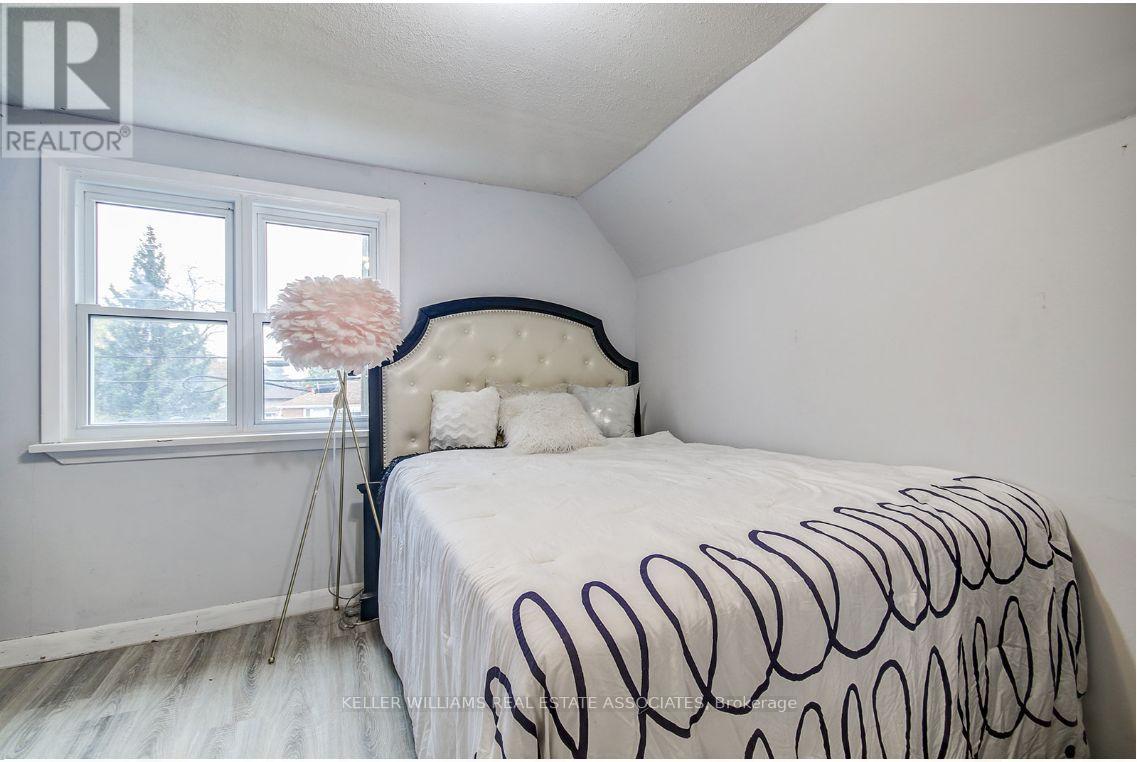75 Tollgate Road Brantford, Ontario N3R 4Z5
6 Bedroom
1 Bathroom
Fireplace
Central Air Conditioning
Forced Air
$699,000
Got a big or growing family? Come check out this six bedroom house (4 upper/2 lower level) on generous corner lot with lots of parking (up to 6 cars with skills :-). Conveniently located close to 403 hwy. On bus route. Walking distance to schools, restaurants, and grocery stores. With the spacious yard, this property offers lots of potential for expansion. Located in Brantford's desirable Henderson survey. If you're looking for a beautiful move-in ready home, come check this out! This will sell fast. (id:61015)
Property Details
| MLS® Number | X11981851 |
| Property Type | Single Family |
| Features | In-law Suite |
| Parking Space Total | 6 |
Building
| Bathroom Total | 1 |
| Bedrooms Above Ground | 4 |
| Bedrooms Below Ground | 2 |
| Bedrooms Total | 6 |
| Amenities | Fireplace(s) |
| Basement Development | Finished |
| Basement Type | N/a (finished) |
| Construction Style Attachment | Detached |
| Cooling Type | Central Air Conditioning |
| Exterior Finish | Brick |
| Fireplace Present | Yes |
| Fireplace Total | 2 |
| Foundation Type | Concrete |
| Heating Fuel | Electric |
| Heating Type | Forced Air |
| Stories Total | 2 |
| Type | House |
| Utility Water | Municipal Water |
Parking
| No Garage |
Land
| Acreage | No |
| Sewer | Sanitary Sewer |
| Size Depth | 67 Ft ,2 In |
| Size Frontage | 94 Ft ,1 In |
| Size Irregular | 94.09 X 67.23 Ft |
| Size Total Text | 94.09 X 67.23 Ft |
| Zoning Description | R1b |
Rooms
| Level | Type | Length | Width | Dimensions |
|---|---|---|---|---|
| Second Level | Bedroom 3 | 20 m | 50 m | 20 m x 50 m |
| Second Level | Bedroom 4 | 30 m | 60 m | 30 m x 60 m |
| Basement | Bedroom 5 | 20 m | 45 m | 20 m x 45 m |
| Basement | Bedroom | 20 m | 30 m | 20 m x 30 m |
| Basement | Dining Room | 40 m | 80 m | 40 m x 80 m |
| Ground Level | Bedroom | 60 m | 100 m | 60 m x 100 m |
| Ground Level | Bedroom 2 | 30 m | 80 m | 30 m x 80 m |
| Ground Level | Bathroom | 10 m | 30 m | 10 m x 30 m |
| Ground Level | Kitchen | 20 m | 15 m | 20 m x 15 m |
https://www.realtor.ca/real-estate/27937753/75-tollgate-road-brantford
Contact Us
Contact us for more information



















