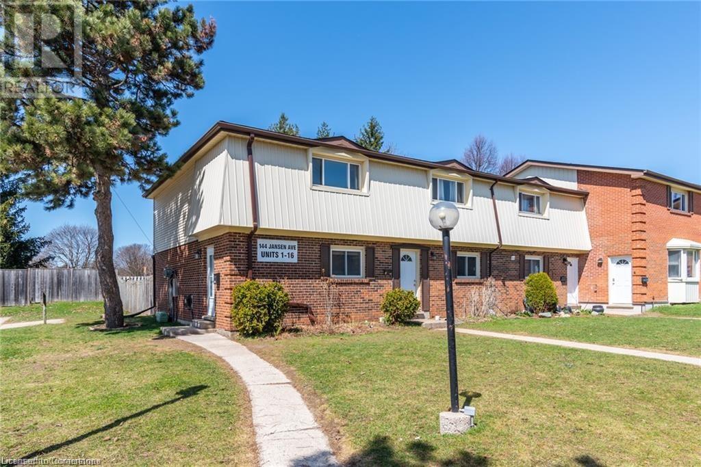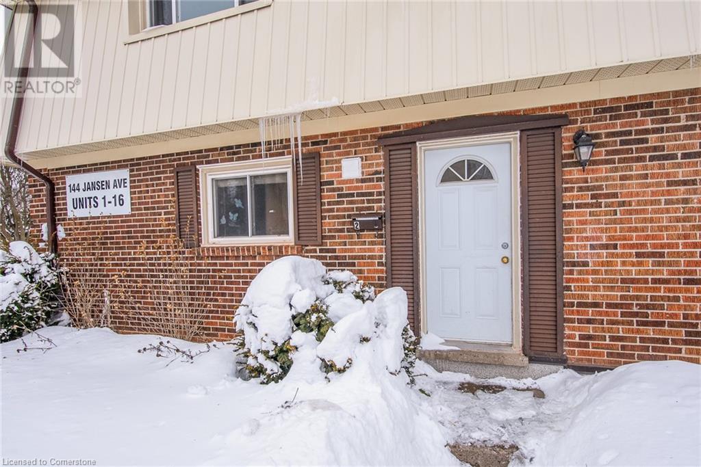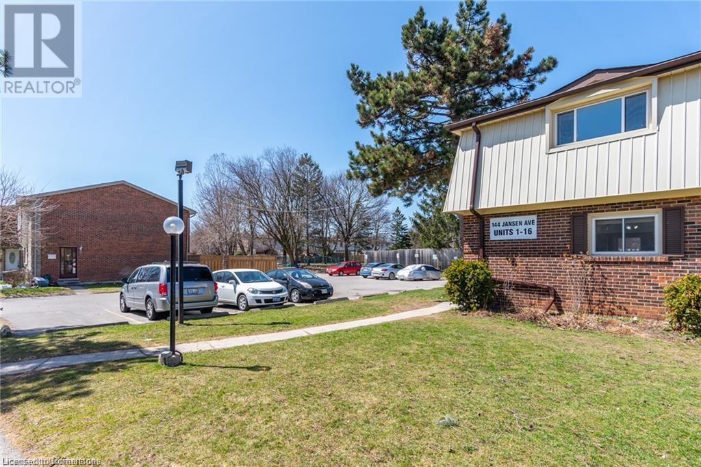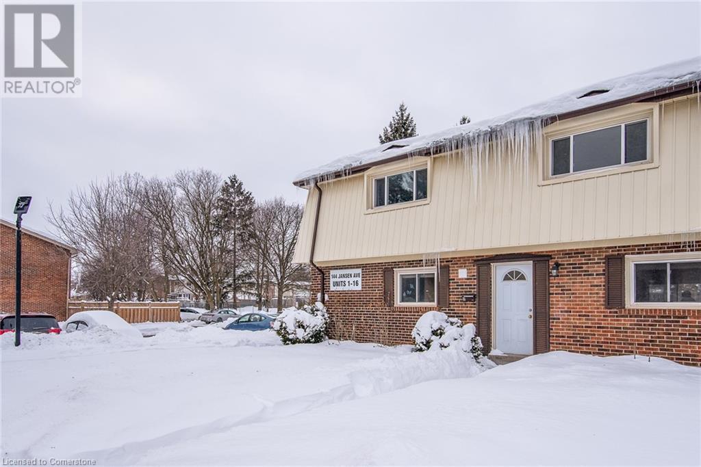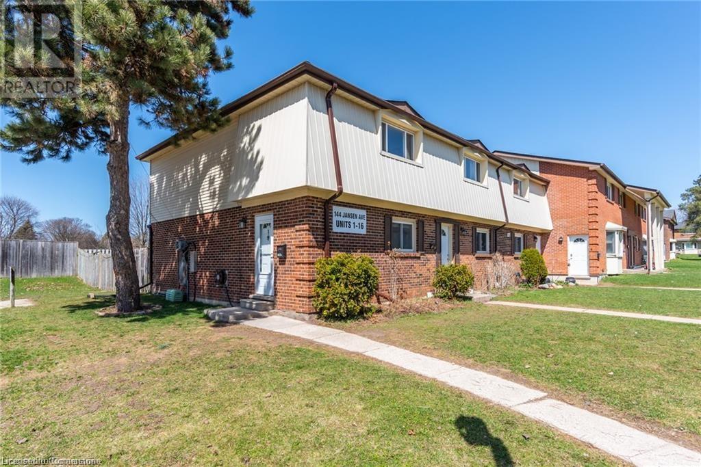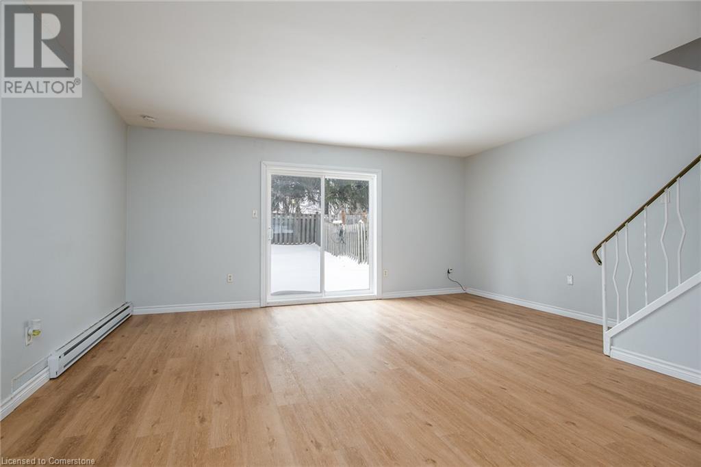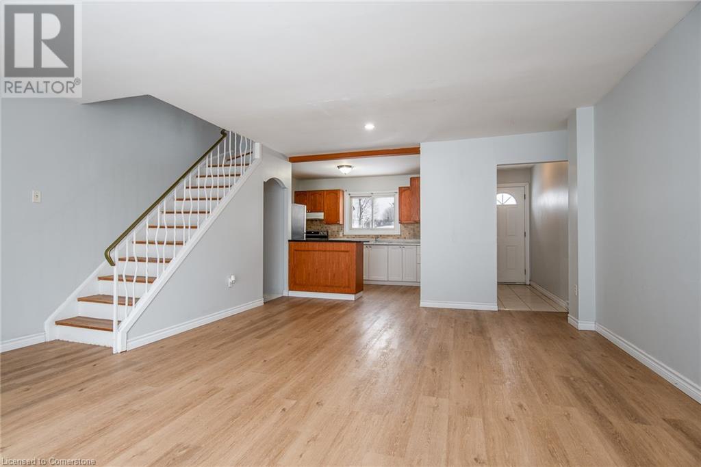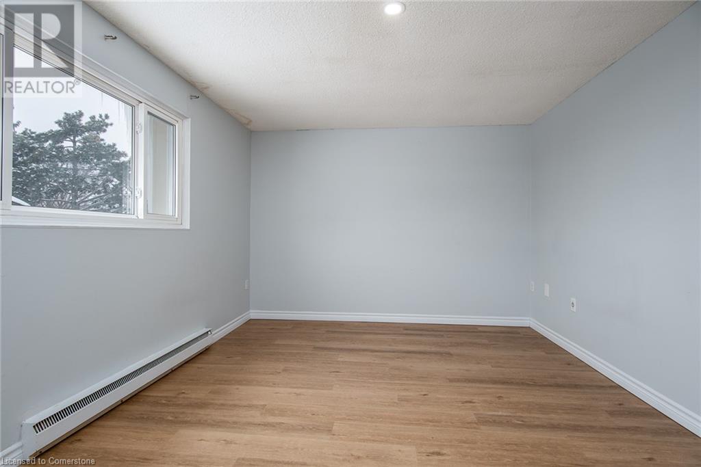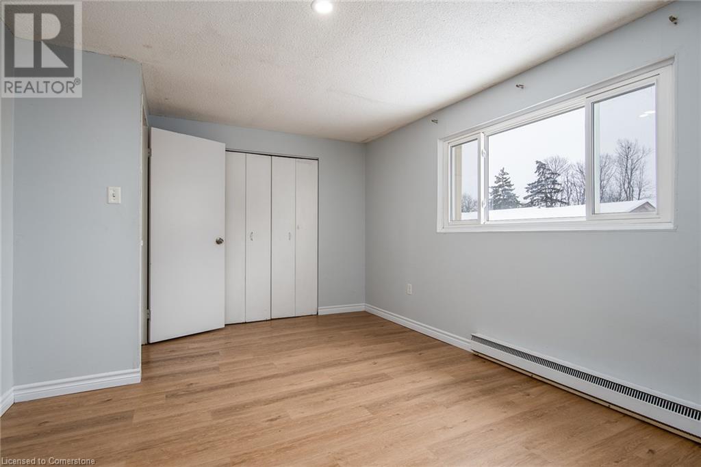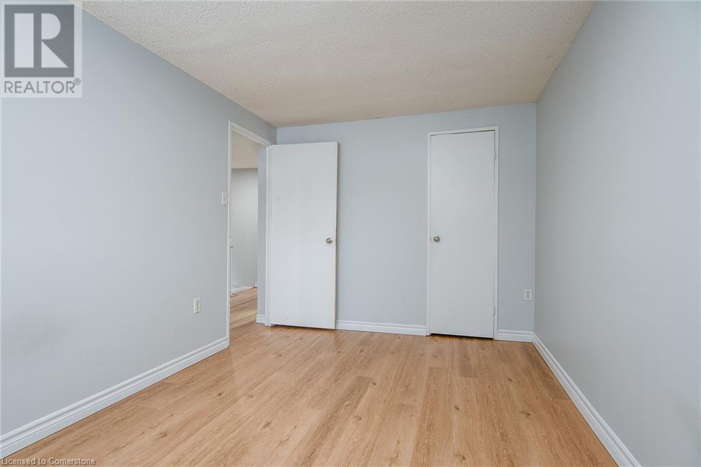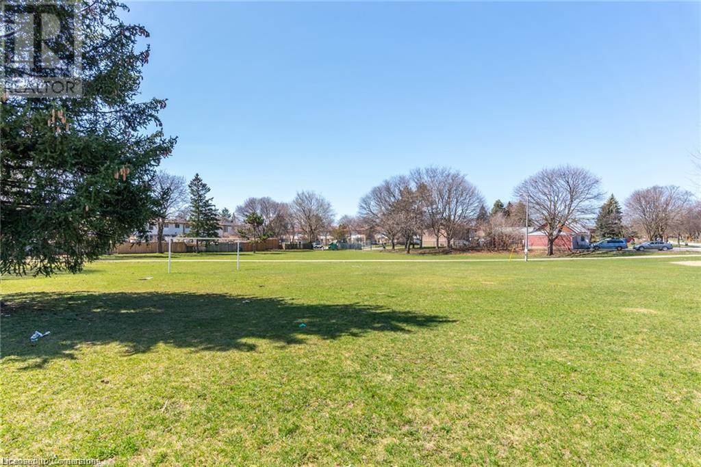144 Jansen Avenue Unit# 2 Kitchener, Ontario N2A 2L7
$429,900Maintenance, Water, Parking
$522 Monthly
Maintenance, Water, Parking
$522 MonthlyLooking for the perfect home for your small family? Looking for a suitable investment? Attention buyers! Take a look at this lovely 3-bedroom end-unit condo located in the Fairway area, close to schools, mall, shopping centers, highways, and more! As you step in, you are greeted with a bright and open living space and dining area and a powder room! Then you have the kitchen. Upstairs you’ll discover three great bedrooms as well as a full bathroom. Last but not least, on the lower level, you have a spacious rec room, storage, and laundry room! The fully finished basement is splendid for family times, extra storage, or even home office/gym. Your choice! Don’t miss out on this amazing opportunity! Book your private showing today! (id:61015)
Property Details
| MLS® Number | 40699668 |
| Property Type | Single Family |
| Neigbourhood | Centreville Chicopee |
| Amenities Near By | Park |
| Equipment Type | None |
| Rental Equipment Type | None |
Building
| Bathroom Total | 2 |
| Bedrooms Above Ground | 3 |
| Bedrooms Total | 3 |
| Appliances | Dryer, Refrigerator, Stove, Water Softener, Washer |
| Architectural Style | 2 Level |
| Basement Development | Finished |
| Basement Type | Full (finished) |
| Construction Style Attachment | Attached |
| Exterior Finish | Aluminum Siding, Brick |
| Foundation Type | Poured Concrete |
| Half Bath Total | 1 |
| Heating Fuel | Electric |
| Heating Type | Baseboard Heaters |
| Stories Total | 2 |
| Size Interior | 1,100 Ft2 |
| Type | Row / Townhouse |
| Utility Water | Municipal Water |
Land
| Acreage | Yes |
| Fence Type | Fence |
| Land Amenities | Park |
| Sewer | Municipal Sewage System |
| Size Irregular | 1 |
| Size Total | 1 Ac|unknown |
| Size Total Text | 1 Ac|unknown |
| Zoning Description | Res-5 |
Rooms
| Level | Type | Length | Width | Dimensions |
|---|---|---|---|---|
| Second Level | 4pc Bathroom | Measurements not available | ||
| Second Level | Bedroom | 10'6'' x 8'3'' | ||
| Second Level | Bedroom | 16'6'' x 9'0'' | ||
| Second Level | Primary Bedroom | 15'6'' x 10'6'' | ||
| Basement | Utility Room | Measurements not available | ||
| Basement | Recreation Room | 17'3'' x 17'0'' | ||
| Main Level | 2pc Bathroom | Measurements not available | ||
| Main Level | Kitchen | 11'0'' x 8'3'' | ||
| Main Level | Dining Room | 14'0'' x 9'0'' | ||
| Main Level | Living Room | 17'3'' x 10'6'' |
https://www.realtor.ca/real-estate/27937731/144-jansen-avenue-unit-2-kitchener
Contact Us
Contact us for more information

