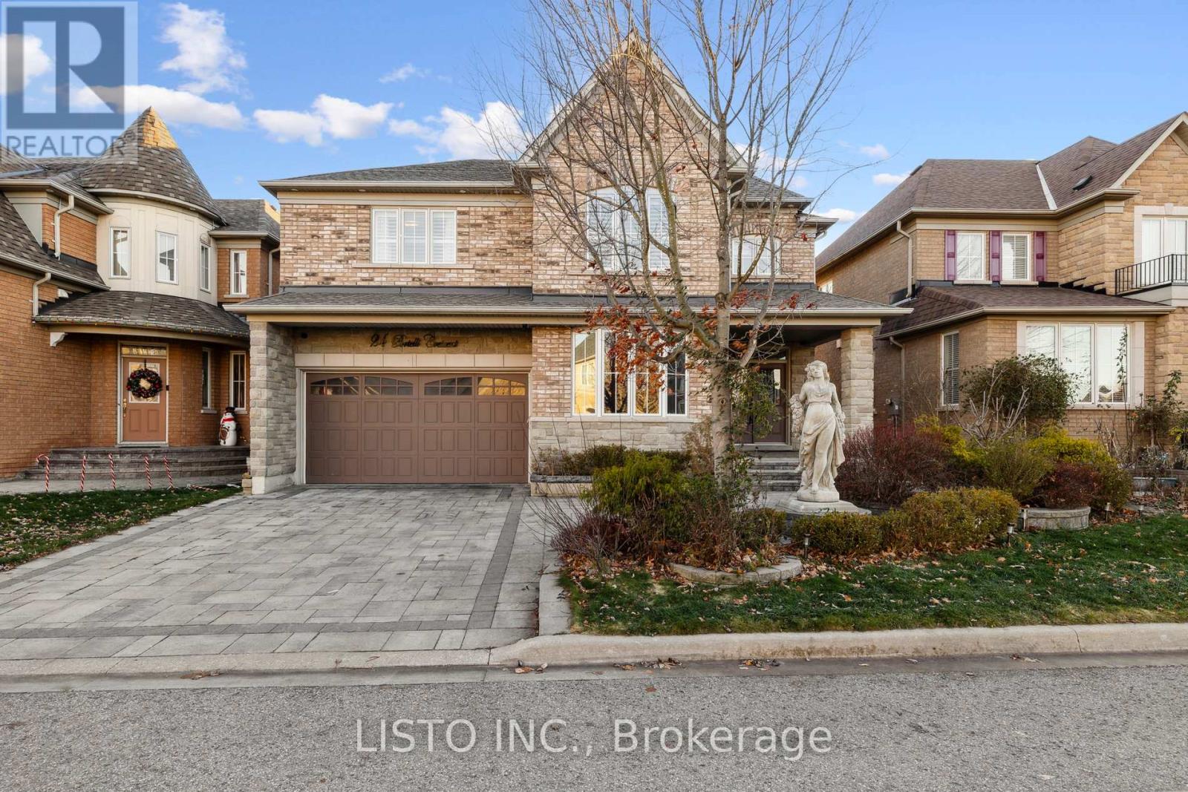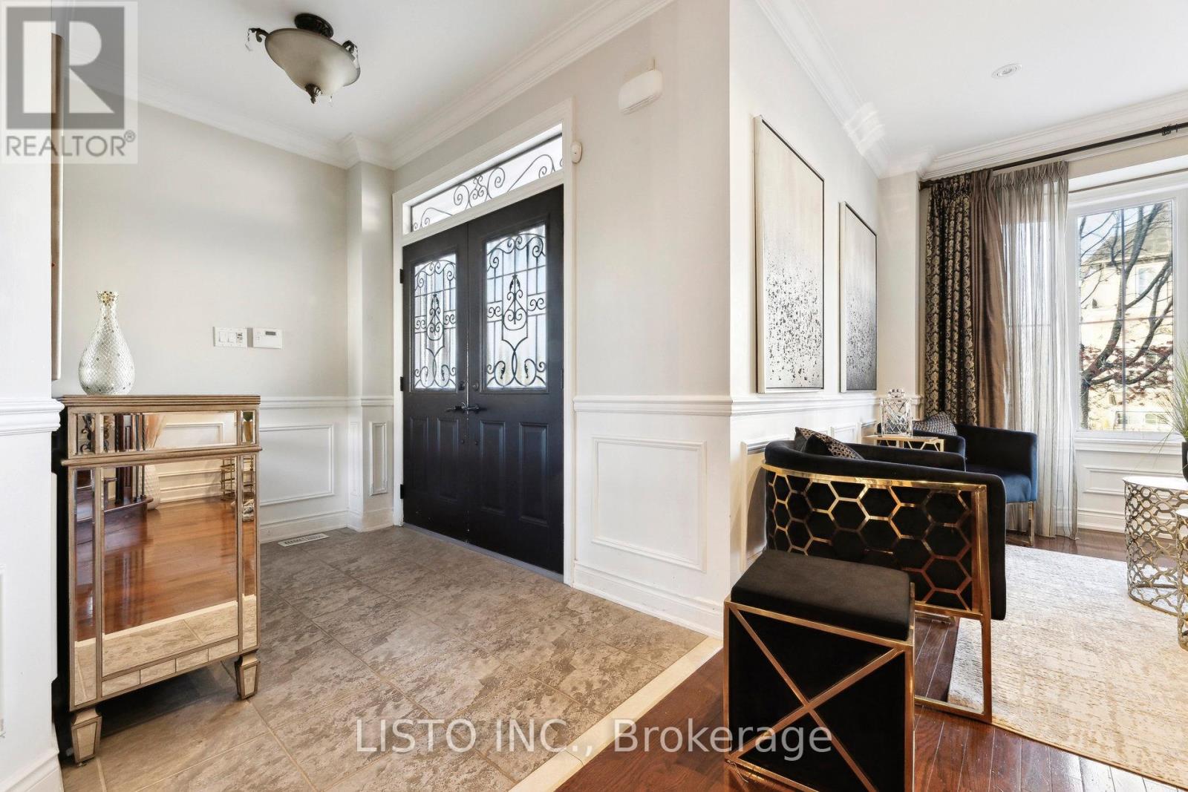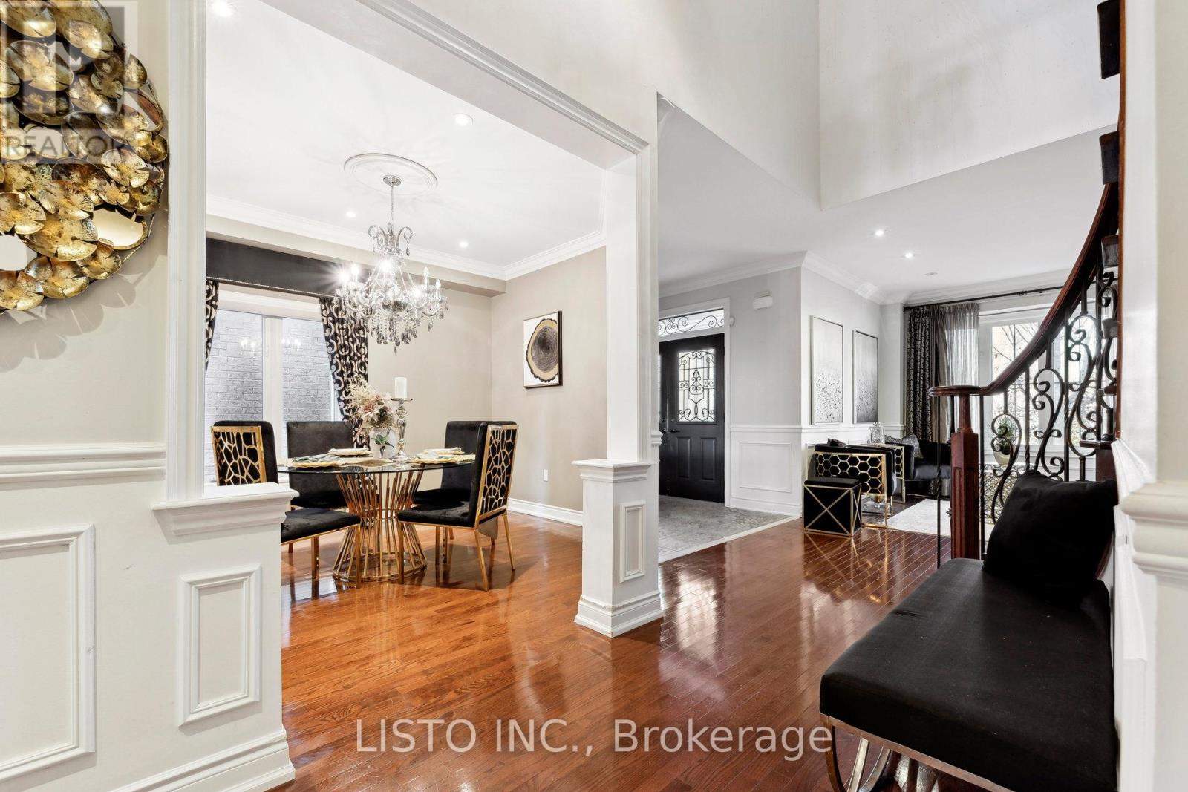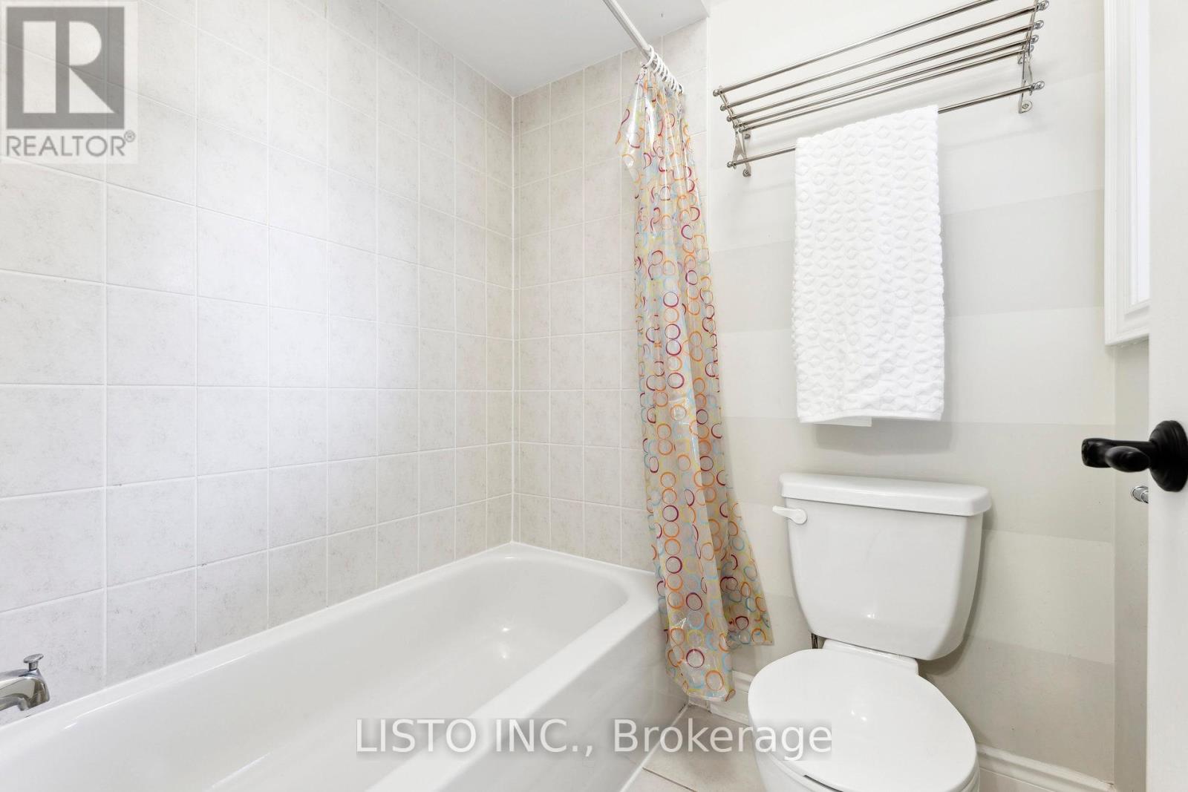24 Portelli Crescent Ajax, Ontario L1Z 0C3
$1,549,888
Gorgeous 4+1 Detached Home Situated in the Prestigious Imagination Neighbourhood of Ajax! The grand double door entry invites all your finest guests to enjoy! The Main floor of this home features Formal Living & Dining Room, Family Room, and Breakfast Area. You will also be pleasantly surprised to see the fine craftsmanship of this home. Featuring Wainscotting, Crown Moulding, Hardwood Flooring, Pot Ligths and Large Windows for lots of Natural Light. This level also includes a Power Room. The Custom Kitchen is fully equipped with Custom built cabintry, Quartz Countertop, Backsplash, Pot Lights and Custom Light Fixtures, Crown Moulding and all Stainless Steel Appliances! The Upper Level includes 4 Bedrooms, 3 Baths including the 5 Piece Ensuite in the Primary, Linen Closet, and an extra large Laundry Room with built in cabinetry, sink and wood counter top for folding! Make your way to the Large Finished Basement which features a great entertainment space with large living space, 1 bedroom a 3 piece bath. This beautiful backyard is fully fenced with a interlocked deck, large trees and gardening bushes. Great for a firepit sit down or just a daytime BBQ gathering. Do not miss your chance to call this your new home! (id:61015)
Property Details
| MLS® Number | E12050225 |
| Property Type | Single Family |
| Community Name | Northeast Ajax |
| Parking Space Total | 4 |
Building
| Bathroom Total | 5 |
| Bedrooms Above Ground | 4 |
| Bedrooms Below Ground | 1 |
| Bedrooms Total | 5 |
| Amenities | Fireplace(s) |
| Appliances | Central Vacuum, Garage Door Opener Remote(s), Water Meter, Dishwasher, Dryer, Hood Fan, Stove, Washer, Refrigerator |
| Basement Development | Finished |
| Basement Type | N/a (finished) |
| Construction Style Attachment | Detached |
| Cooling Type | Central Air Conditioning |
| Exterior Finish | Brick, Stone |
| Fireplace Present | Yes |
| Fireplace Total | 1 |
| Flooring Type | Hardwood, Ceramic |
| Foundation Type | Concrete |
| Half Bath Total | 1 |
| Heating Fuel | Natural Gas |
| Heating Type | Forced Air |
| Stories Total | 2 |
| Size Interior | 3,000 - 3,500 Ft2 |
| Type | House |
| Utility Water | Municipal Water |
Parking
| Attached Garage | |
| Garage |
Land
| Acreage | No |
| Sewer | Sanitary Sewer |
| Size Depth | 90 Ft ,2 In |
| Size Frontage | 45 Ft |
| Size Irregular | 45 X 90.2 Ft |
| Size Total Text | 45 X 90.2 Ft |
| Zoning Description | Residential |
Rooms
| Level | Type | Length | Width | Dimensions |
|---|---|---|---|---|
| Second Level | Primary Bedroom | 6.18 m | 3.96 m | 6.18 m x 3.96 m |
| Second Level | Bedroom 2 | 3.81 m | 3.04 m | 3.81 m x 3.04 m |
| Second Level | Bedroom 3 | 3.78 m | 3.96 m | 3.78 m x 3.96 m |
| Second Level | Bedroom 4 | 6 m | 3.44 m | 6 m x 3.44 m |
| Second Level | Laundry Room | 3.93 m | 3.01 m | 3.93 m x 3.01 m |
| Basement | Bedroom | 3.56 m | 4.45 m | 3.56 m x 4.45 m |
| Main Level | Living Room | 3.99 m | 3.35 m | 3.99 m x 3.35 m |
| Main Level | Dining Room | 4.26 m | 3.35 m | 4.26 m x 3.35 m |
| Main Level | Family Room | 5 m | 4.26 m | 5 m x 4.26 m |
| Main Level | Kitchen | 6.58 m | 4.62 m | 6.58 m x 4.62 m |
| Main Level | Office | 3.32 m | 2.74 m | 3.32 m x 2.74 m |
https://www.realtor.ca/real-estate/28093833/24-portelli-crescent-ajax-northeast-ajax-northeast-ajax
Contact Us
Contact us for more information















































