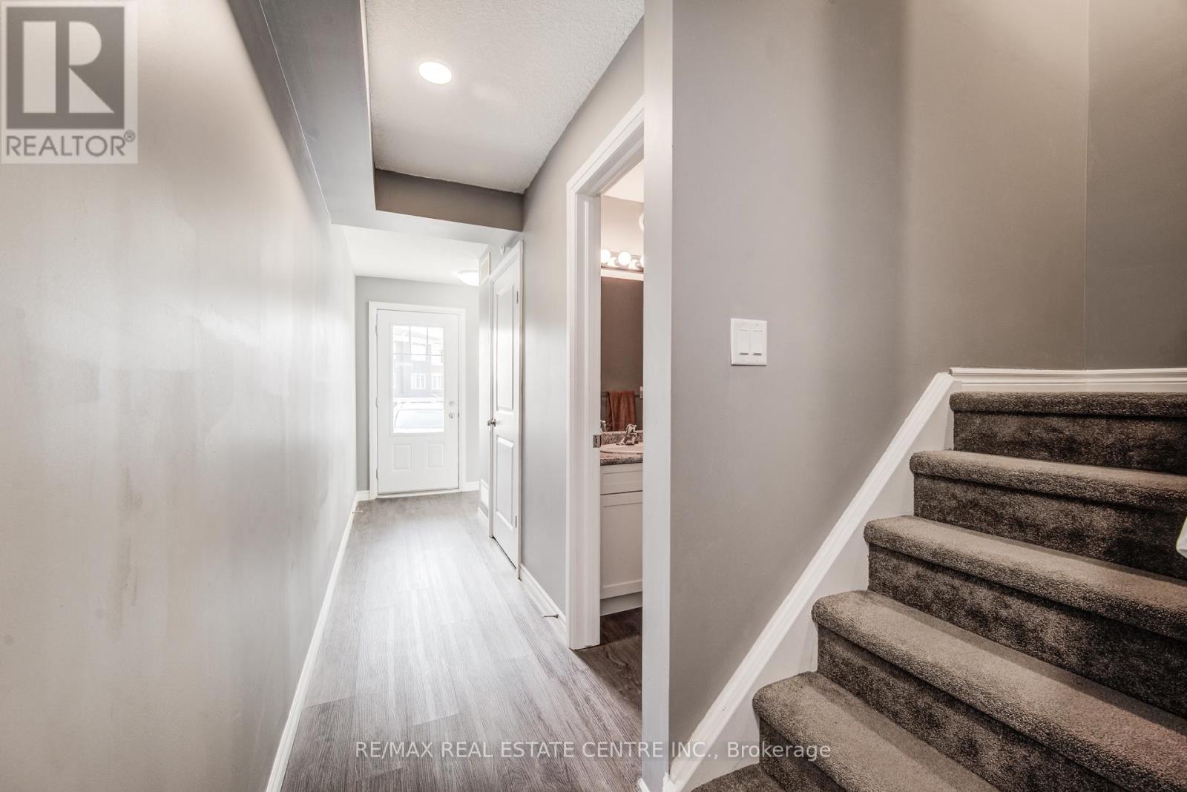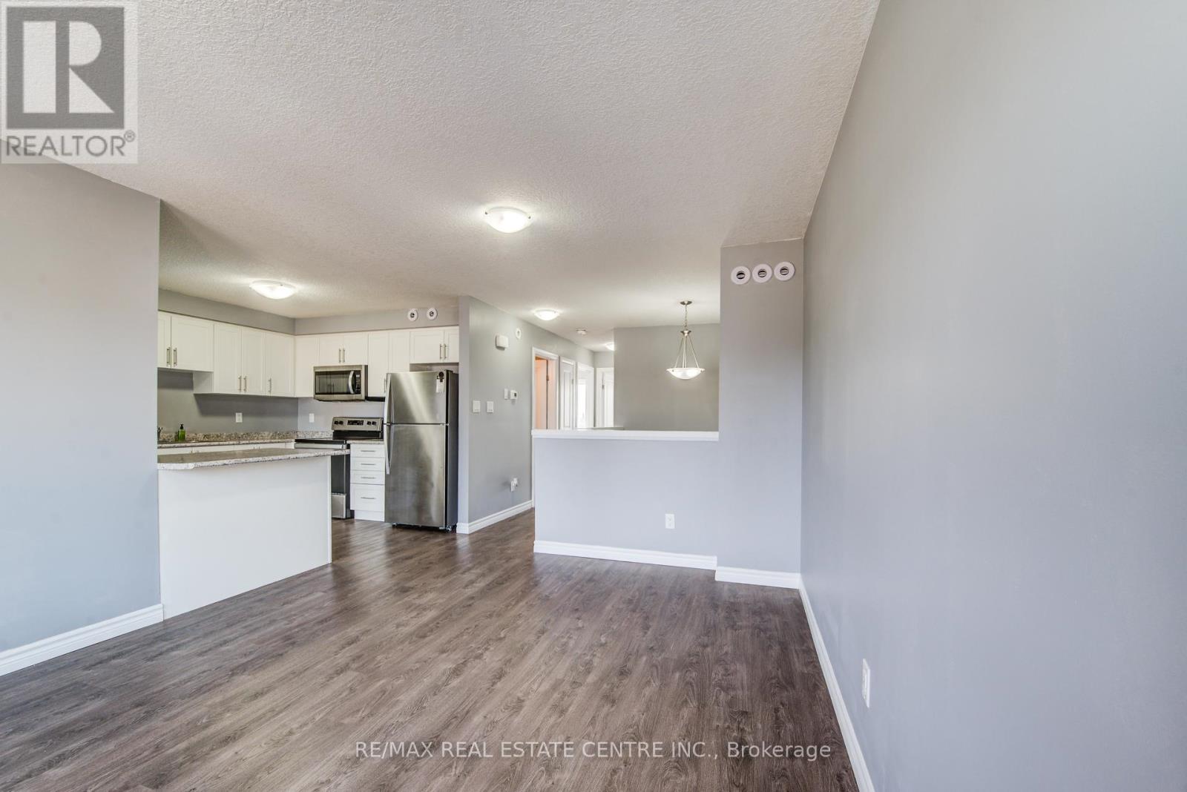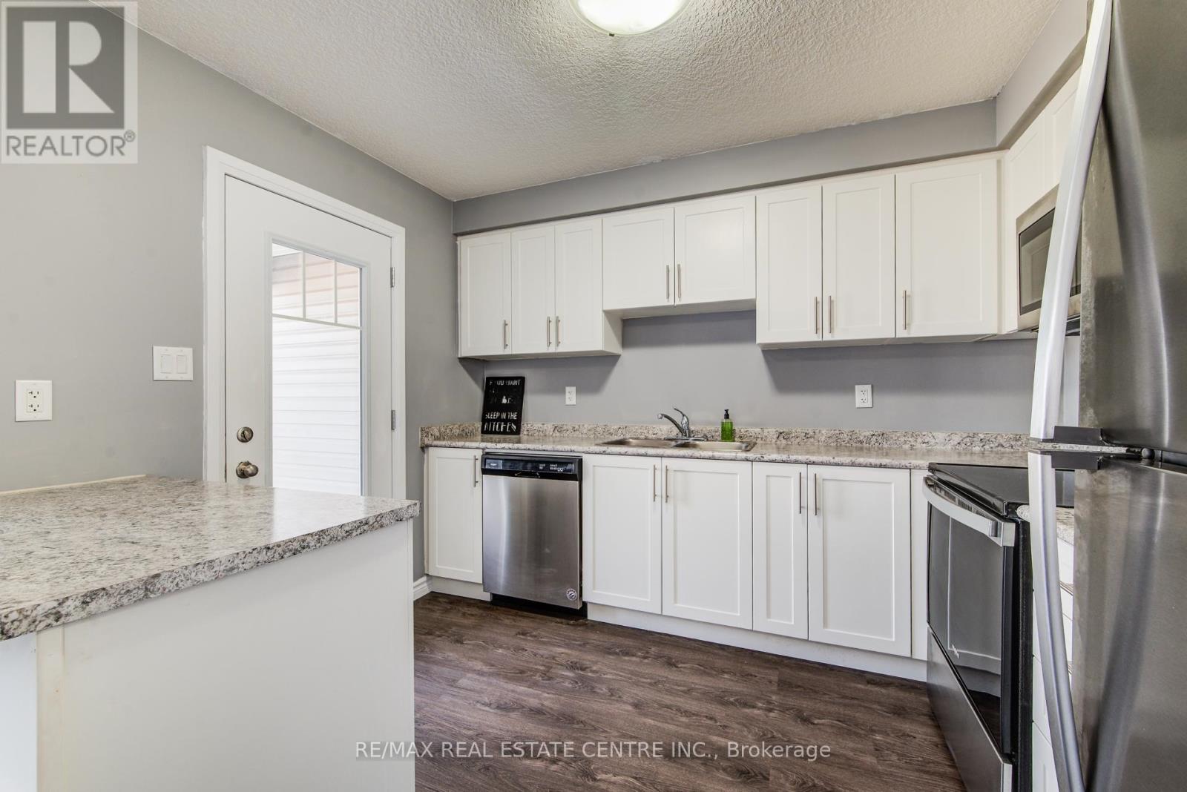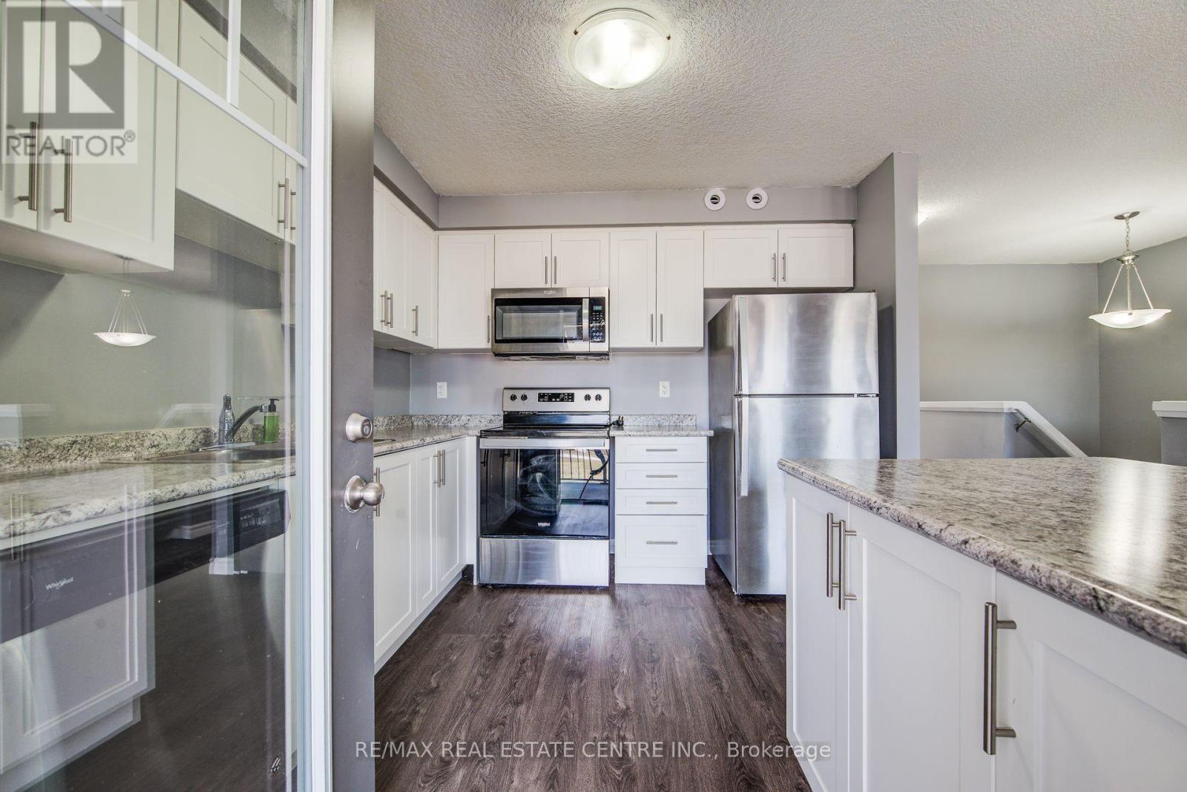C8 - 24 Morrison Road Kitchener, Ontario N2A 0L1
$2,350 Monthly
Be A Part Of Kitchener's Family-Friendly Community Of Morrison Woods! Freshly Painted, Well-Maintained 3 Bedroom, 1.5 Bath Stacked Town With Modern, Contemporary Finishes Throughout. Unique Layout Features Main Level Bedroom With Large Closet And 2 Pc Bath. Upper Level Offers 2 More Spacious Bedrooms. Bright Open Concept Living & Dining Room Leading To Modern Kitchen With Breakfast Island, Stainless Steel Appliances And Walk-Out To Large Balcony. Plenty Of Closet Space, Walk-In Utility Room And Bonus Walk-In Closet For Additional Storage. 1 Exclusive Parking Space Included. Well-Maintained Condo Community Walking Distance To Schools, Parks, Trails, Grand River, Chicopee Park & More. Conveniently Located Minutes To All Amenities, Shopping (Fairview Mall), Restaurants, Major Retailers & Hospital. (id:61015)
Property Details
| MLS® Number | X12049715 |
| Property Type | Single Family |
| Amenities Near By | Park, Schools |
| Community Features | Pets Not Allowed, Community Centre |
| Features | Balcony |
| Parking Space Total | 1 |
| Structure | Deck |
Building
| Bathroom Total | 2 |
| Bedrooms Above Ground | 3 |
| Bedrooms Total | 3 |
| Age | 0 To 5 Years |
| Amenities | Visitor Parking |
| Appliances | Water Heater, Dishwasher, Dryer, Microwave, Range, Stove, Washer, Refrigerator |
| Cooling Type | Central Air Conditioning |
| Exterior Finish | Brick, Vinyl Siding |
| Flooring Type | Carpeted, Vinyl |
| Half Bath Total | 1 |
| Heating Fuel | Natural Gas |
| Heating Type | Forced Air |
| Stories Total | 2 |
| Size Interior | 1,200 - 1,399 Ft2 |
| Type | Row / Townhouse |
Parking
| No Garage |
Land
| Acreage | No |
| Land Amenities | Park, Schools |
Rooms
| Level | Type | Length | Width | Dimensions |
|---|---|---|---|---|
| Third Level | Living Room | 4.52 m | 3.63 m | 4.52 m x 3.63 m |
| Third Level | Dining Room | 4.52 m | 3.63 m | 4.52 m x 3.63 m |
| Third Level | Kitchen | 3.23 m | 3.05 m | 3.23 m x 3.05 m |
| Third Level | Primary Bedroom | 3.56 m | 3.07 m | 3.56 m x 3.07 m |
| Third Level | Bedroom 2 | 3.18 m | 3.12 m | 3.18 m x 3.12 m |
| Main Level | Bedroom | 4.29 m | 3.1 m | 4.29 m x 3.1 m |
https://www.realtor.ca/real-estate/28092657/c8-24-morrison-road-kitchener
Contact Us
Contact us for more information




































