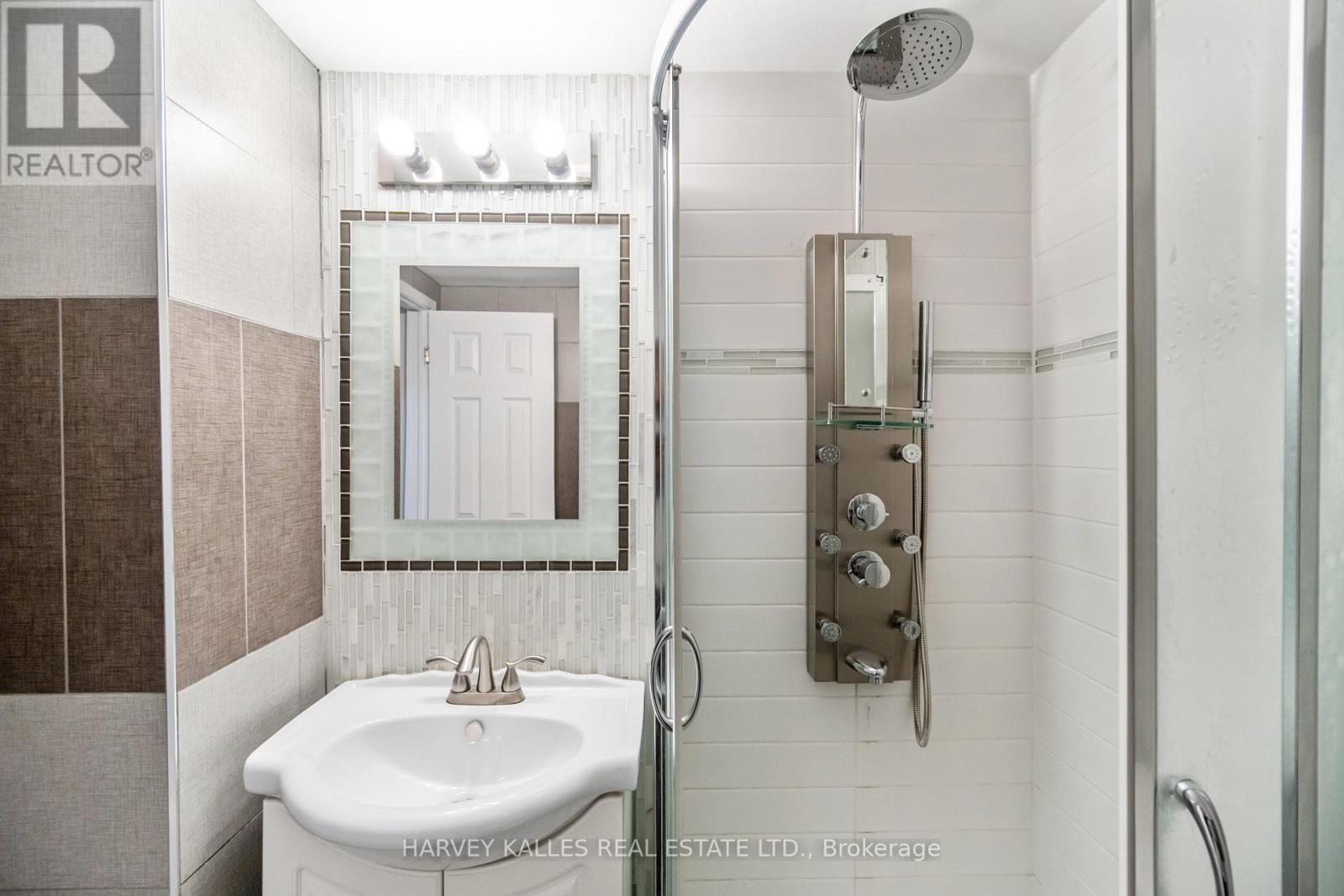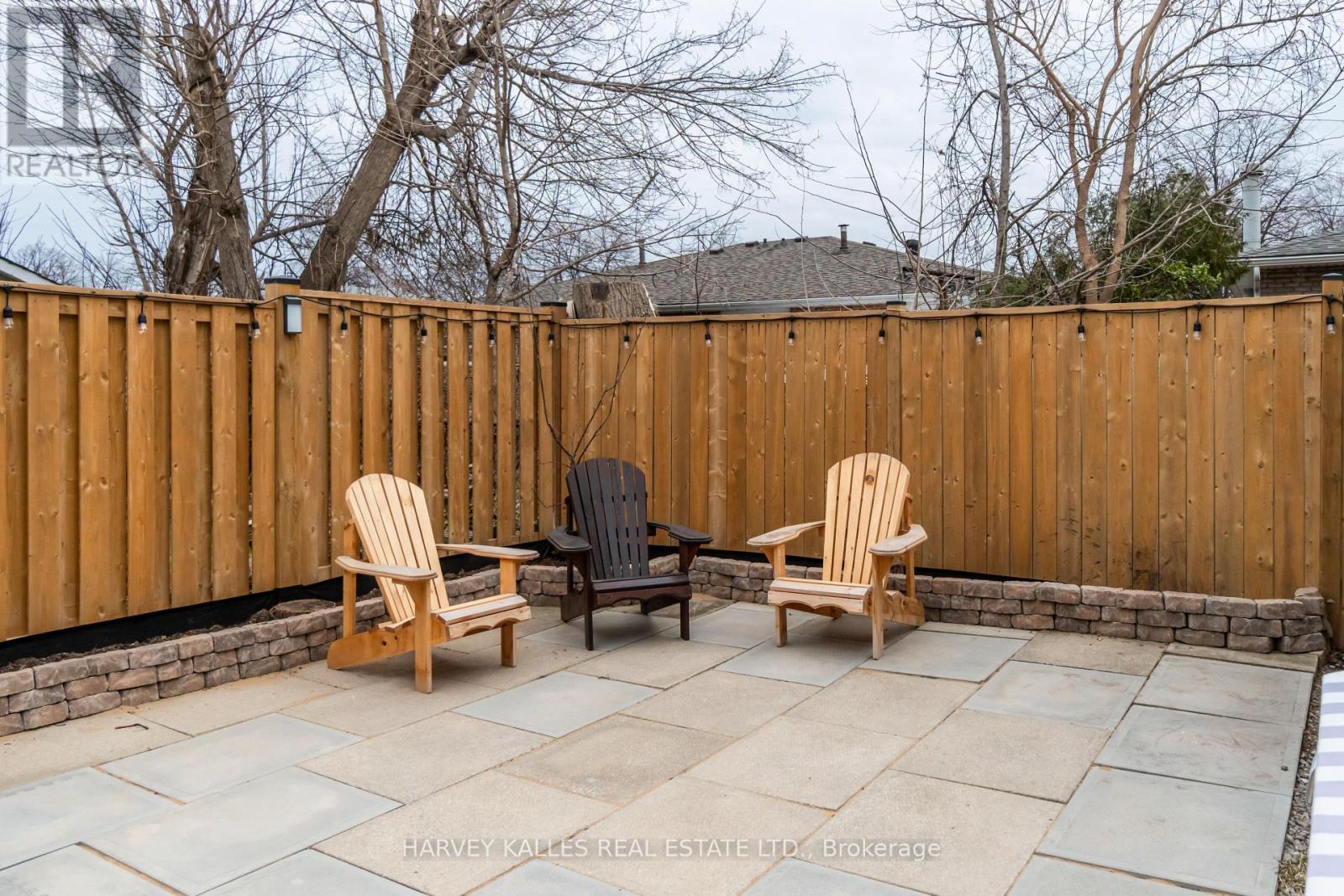1855 Silverberry Crescent Mississauga, Ontario L5J 1C8
$999,999
Attn Investors/1st Time Buyers/Downsizer! Very clean, move-in ready, bright & spacious raised bungalow. Cook/bake with family in spacious eat-in kitchen with marble backsplash, Corian countertop & lots of cupboards/pantry. Enjoy a cup of morning coffee on the balcony off the living room. W/O to large & private backyard, relax in shade under pergola. 15 min walk to historic Clarkson Village & Go station. Under 10 minute drive to Jack Darling & Rattray March waterfront parks. Steps to school bus route, family friendly neighbourhood. (id:61015)
Property Details
| MLS® Number | W12049644 |
| Property Type | Single Family |
| Neigbourhood | Clarkson |
| Community Name | Clarkson |
| Amenities Near By | Park, Public Transit |
| Features | Conservation/green Belt, Carpet Free |
| Parking Space Total | 5 |
| Structure | Shed |
Building
| Bathroom Total | 2 |
| Bedrooms Above Ground | 3 |
| Bedrooms Below Ground | 1 |
| Bedrooms Total | 4 |
| Appliances | Water Heater, Dishwasher, Dryer, Microwave, Two Stoves, Two Washers, Window Coverings, Two Refrigerators |
| Architectural Style | Raised Bungalow |
| Basement Features | Apartment In Basement, Separate Entrance |
| Basement Type | N/a |
| Construction Style Attachment | Semi-detached |
| Cooling Type | Central Air Conditioning |
| Exterior Finish | Brick |
| Flooring Type | Hardwood, Laminate, Ceramic |
| Heating Fuel | Natural Gas |
| Heating Type | Forced Air |
| Stories Total | 1 |
| Size Interior | 1,100 - 1,500 Ft2 |
| Type | House |
| Utility Water | Municipal Water |
Parking
| Garage |
Land
| Acreage | No |
| Fence Type | Fenced Yard |
| Land Amenities | Park, Public Transit |
| Sewer | Sanitary Sewer |
| Size Depth | 120 Ft ,2 In |
| Size Frontage | 34 Ft ,8 In |
| Size Irregular | 34.7 X 120.2 Ft |
| Size Total Text | 34.7 X 120.2 Ft |
| Zoning Description | Residential |
Rooms
| Level | Type | Length | Width | Dimensions |
|---|---|---|---|---|
| Lower Level | Living Room | 7.27 m | 3.35 m | 7.27 m x 3.35 m |
| Lower Level | Bedroom | 3.65 m | 2.93 m | 3.65 m x 2.93 m |
| Lower Level | Kitchen | 5.01 m | 3.16 m | 5.01 m x 3.16 m |
| Main Level | Living Room | 4.89 m | 4.22 m | 4.89 m x 4.22 m |
| Main Level | Dining Room | 3.4 m | 4.22 m | 3.4 m x 4.22 m |
| Main Level | Kitchen | 5 m | 2.82 m | 5 m x 2.82 m |
| Main Level | Primary Bedroom | 4.16 m | 3.2 m | 4.16 m x 3.2 m |
| Main Level | Bedroom 2 | 3.84 m | 3.2 m | 3.84 m x 3.2 m |
| Main Level | Bedroom 3 | 3.17 m | 2.72 m | 3.17 m x 2.72 m |
Utilities
| Cable | Available |
| Sewer | Installed |
https://www.realtor.ca/real-estate/28092471/1855-silverberry-crescent-mississauga-clarkson-clarkson
Contact Us
Contact us for more information





















