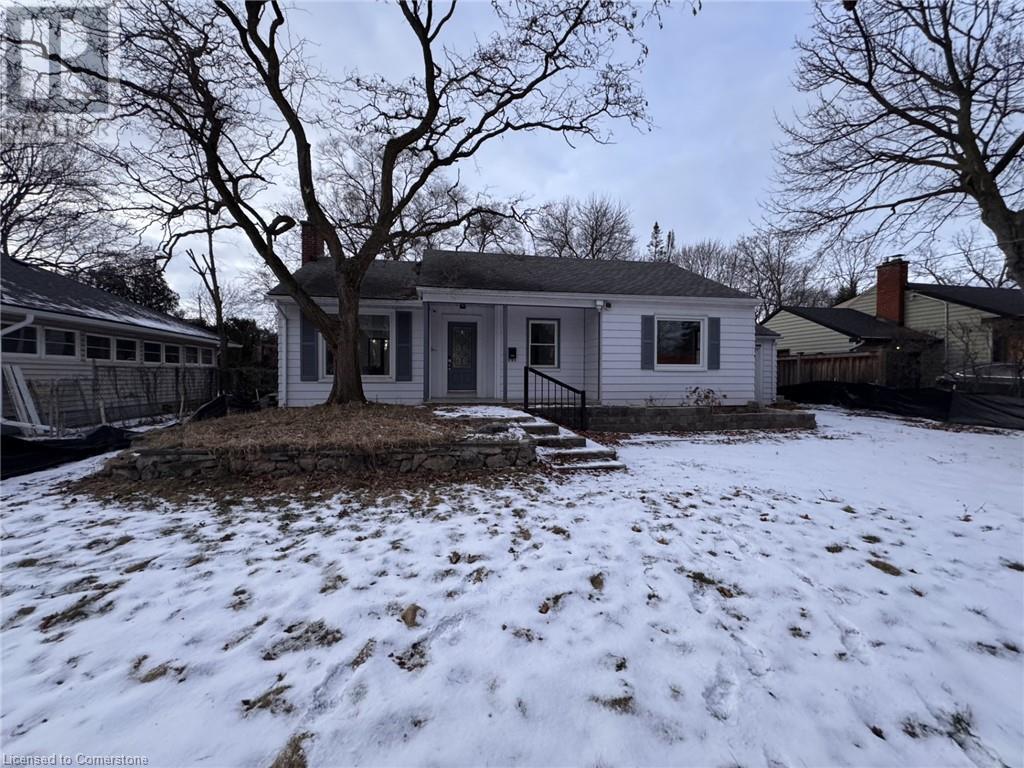956 Filman Place Burlington, Ontario L7T 2K6
$1,499,000
Imagine designing your perfect home on this exceptional 70 x 150 ft lot in a highly desirable Aldershot neighborhood. With approved building permits and architectural plans for a 3578 sq ft home already in place, you can start excavation immediately and skip the waiting game. Plus, no HST applies on the purchase! Choose your path: hire B PROJECTS to complete the build, bring in your own builder to customize the existing plans, or start entirely from scratch. This is your chance to create a truly personalized space, complete with your favorite finishes and features. Located in a well-established community, you’ll enjoy easy access to top-rated schools, parks, golf courses, the lake, and major highways. (id:61015)
Property Details
| MLS® Number | 40694253 |
| Property Type | Single Family |
| Neigbourhood | Aldershot |
| Amenities Near By | Golf Nearby, Hospital, Park, Public Transit, Schools |
| Community Features | Quiet Area |
| Parking Space Total | 5 |
Building
| Bedrooms Above Ground | 2 |
| Bedrooms Total | 2 |
| Architectural Style | Bungalow |
| Basement Development | Unfinished |
| Basement Type | Full (unfinished) |
| Construction Style Attachment | Detached |
| Cooling Type | Central Air Conditioning |
| Exterior Finish | Vinyl Siding |
| Foundation Type | Unknown |
| Heating Fuel | Natural Gas |
| Stories Total | 1 |
| Size Interior | 1,036 Ft2 |
| Type | House |
| Utility Water | Municipal Water |
Parking
| Attached Garage |
Land
| Access Type | Road Access, Highway Access |
| Acreage | No |
| Land Amenities | Golf Nearby, Hospital, Park, Public Transit, Schools |
| Sewer | Municipal Sewage System |
| Size Depth | 150 Ft |
| Size Frontage | 70 Ft |
| Size Total Text | Under 1/2 Acre |
| Zoning Description | Res |
Rooms
| Level | Type | Length | Width | Dimensions |
|---|---|---|---|---|
| Basement | Laundry Room | Measurements not available | ||
| Basement | Recreation Room | 16'0'' x 16'5'' | ||
| Main Level | Bedroom | 10'11'' x 8'2'' | ||
| Main Level | Bedroom | 11'0'' x 12'1'' | ||
| Main Level | Living Room | 11'3'' x 15'1'' | ||
| Main Level | Dining Room | 11'3'' x 8'0'' |
https://www.realtor.ca/real-estate/27859153/956-filman-place-burlington
Contact Us
Contact us for more information



