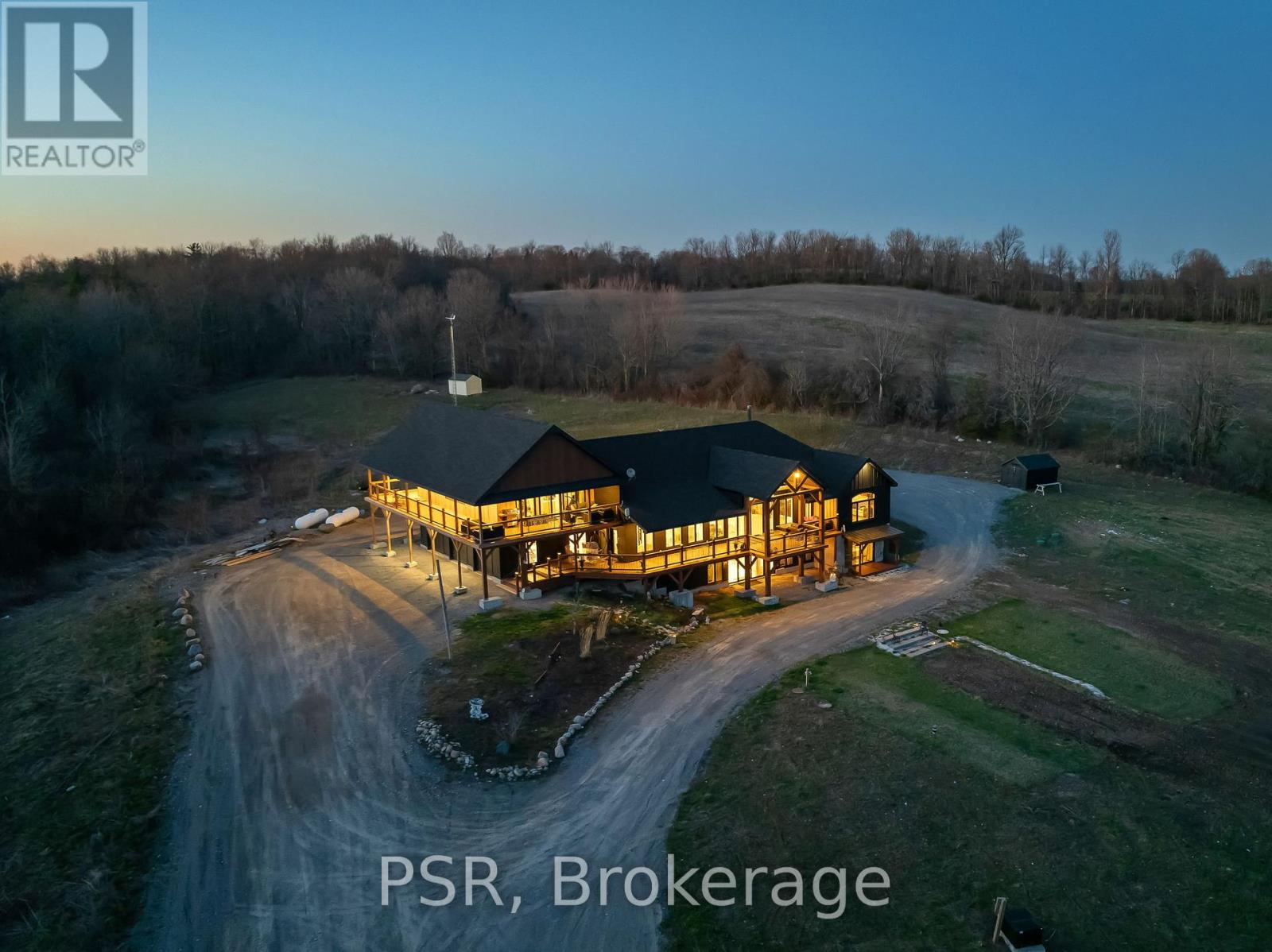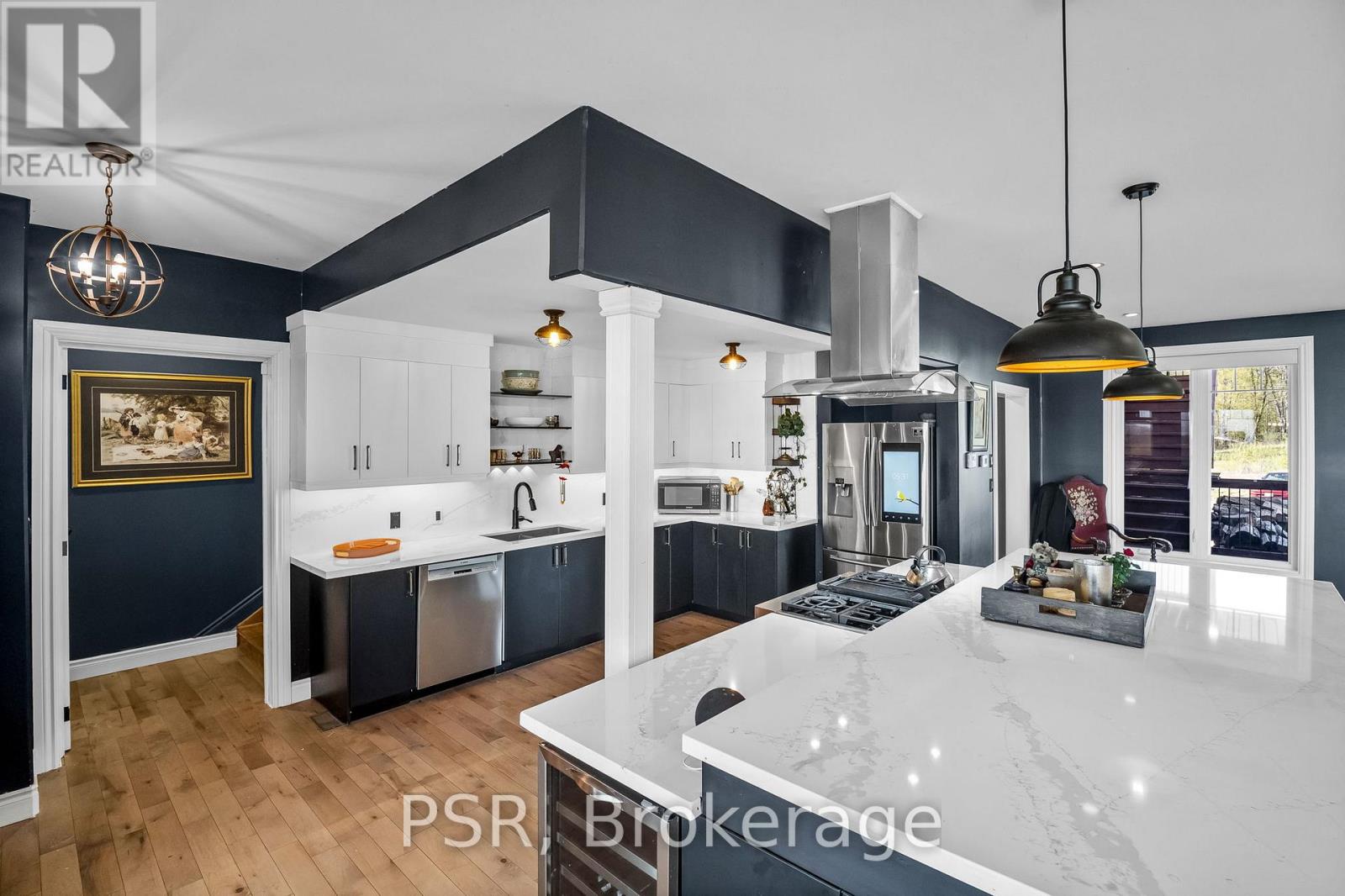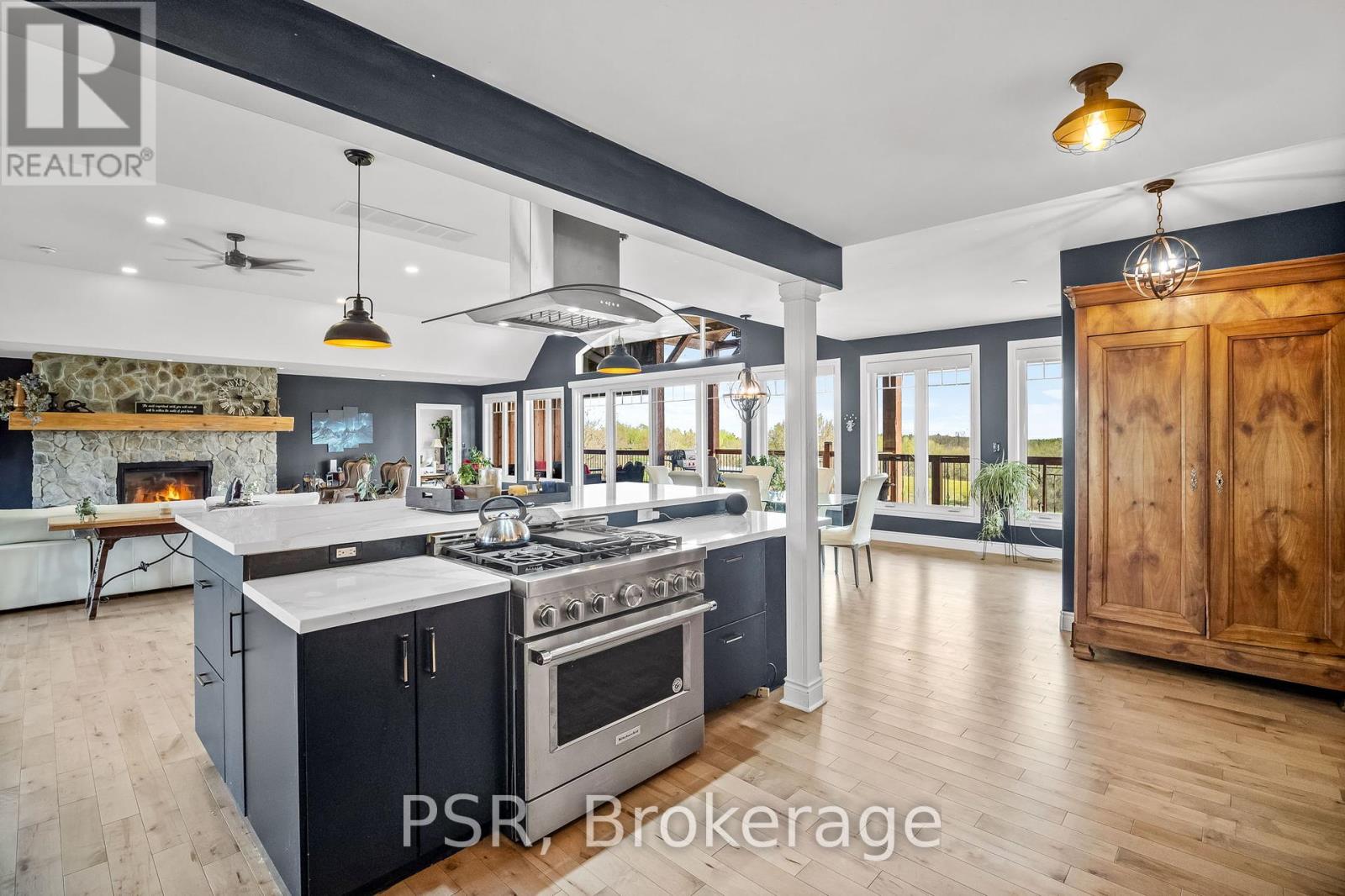150 Long Reach Road Brighton, Ontario K0K 1H0
$2,450,000
This extraordinary, newly-built 31-acre estate blends privacy, luxury, sustainability, and natural beauty, offering over 10,000 sqft. of thoughtfully designed indoor/outdoor space. The grand great room features soaring windows that frame breathtaking views of Lake Ontario, rolling hills, and the forest, creating a serene backdrop for gatherings or quiet moments. A stunning fireplace enhances the ambiance, while a 2nd fireplace in the primary suite adds warmth and comfort. With 4+1 bedrooms, 5 bathrooms, and 4 full kitchens plus a kitchenette, including a legal 2-bedroom apartment, this home offers exceptional flexibility for multi-generational living, guests, or rental income. The main kitchen showcases exquisite African Quartz, while the additional kitchens are finished with granite. Oak flooring runs throughout, adding warmth and elegance. A state-of-the-art trickle system with underground holding tanks ensures a continuous supply of purified drinking water. The estate is powered by a 400-amp underground hydro service running to four locations, complemented by a Generac generator for added security. Built to the highest A4 energy efficiency standards, it provides superior insulation and very minimal utility costs. The outdoor living spaces are just as impressive, with expansive porches seamlessly connecting to private fields and wooded trails, creating a tranquil retreat. Minimal light pollution allows for stunning stargazing. A wind turbine and a spring-fed water system enhance sustainability, while a $200K septic system supports large-scale entertaining, making it ideal for hosting events. Just 2km off Highway 401, this secluded haven is only 8 mins from Brighton, 14 mins from Presquile Provincial Park and Lake Ontario, 20 mins from Trenton Memorial Hospital, and under 30 mins to Cobourg. Whether you seek a private sanctuary, an event venue, or a unique investment opportunity, this estate offers unparalleled versatility and an extraordinary lifestyle. (id:61015)
Property Details
| MLS® Number | X12049448 |
| Property Type | Single Family |
| Community Name | Brighton |
| Amenities Near By | Place Of Worship |
| Community Features | Community Centre |
| Features | Cul-de-sac, Wooded Area, Lighting, Guest Suite, In-law Suite |
| Parking Space Total | 33 |
| Structure | Porch, Shed |
| View Type | View |
Building
| Bathroom Total | 6 |
| Bedrooms Above Ground | 4 |
| Bedrooms Below Ground | 1 |
| Bedrooms Total | 5 |
| Age | 0 To 5 Years |
| Appliances | Hot Tub, Garage Door Opener Remote(s), Central Vacuum, Water Purifier, Water Softener, Blinds, Dishwasher, Dryer, Garage Door Opener, Water Heater, Microwave, Stove, Washer, Wine Fridge, Refrigerator |
| Basement Features | Walk Out |
| Basement Type | Full |
| Construction Status | Insulation Upgraded |
| Construction Style Attachment | Detached |
| Cooling Type | Central Air Conditioning |
| Exterior Finish | Steel |
| Fire Protection | Alarm System, Monitored Alarm, Security System |
| Fireplace Present | Yes |
| Flooring Type | Hardwood |
| Foundation Type | Poured Concrete |
| Half Bath Total | 3 |
| Heating Fuel | Propane |
| Heating Type | Forced Air |
| Stories Total | 2 |
| Size Interior | 5,000 - 100,000 Ft2 |
| Type | House |
| Utility Power | Generator |
| Utility Water | Drilled Well |
Parking
| Attached Garage | |
| Garage |
Land
| Acreage | Yes |
| Land Amenities | Place Of Worship |
| Sewer | Septic System |
| Size Depth | 1997 Ft ,3 In |
| Size Frontage | 760 Ft ,7 In |
| Size Irregular | 760.6 X 1997.3 Ft |
| Size Total Text | 760.6 X 1997.3 Ft|25 - 50 Acres |
| Zoning Description | A2 |
Rooms
| Level | Type | Length | Width | Dimensions |
|---|---|---|---|---|
| Second Level | Den | 8.07 m | 4.05 m | 8.07 m x 4.05 m |
| Second Level | Bedroom | 4.52 m | 6.73 m | 4.52 m x 6.73 m |
| Second Level | Living Room | 4.78 m | 3.6 m | 4.78 m x 3.6 m |
| Second Level | Kitchen | 4.78 m | 3.13 m | 4.78 m x 3.13 m |
| Basement | Bedroom | 3.96 m | 5 m | 3.96 m x 5 m |
| Main Level | Kitchen | 5.7 m | 5.24 m | 5.7 m x 5.24 m |
| Main Level | Family Room | 9.58 m | 5.24 m | 9.58 m x 5.24 m |
| Main Level | Other | 10.92 m | 9.68 m | 10.92 m x 9.68 m |
| Main Level | Laundry Room | 2.17 m | 1.52 m | 2.17 m x 1.52 m |
| Main Level | Other | 12.23 m | 6.74 m | 12.23 m x 6.74 m |
Utilities
| Cable | Available |
https://www.realtor.ca/real-estate/28092112/150-long-reach-road-brighton-brighton
Contact Us
Contact us for more information










































