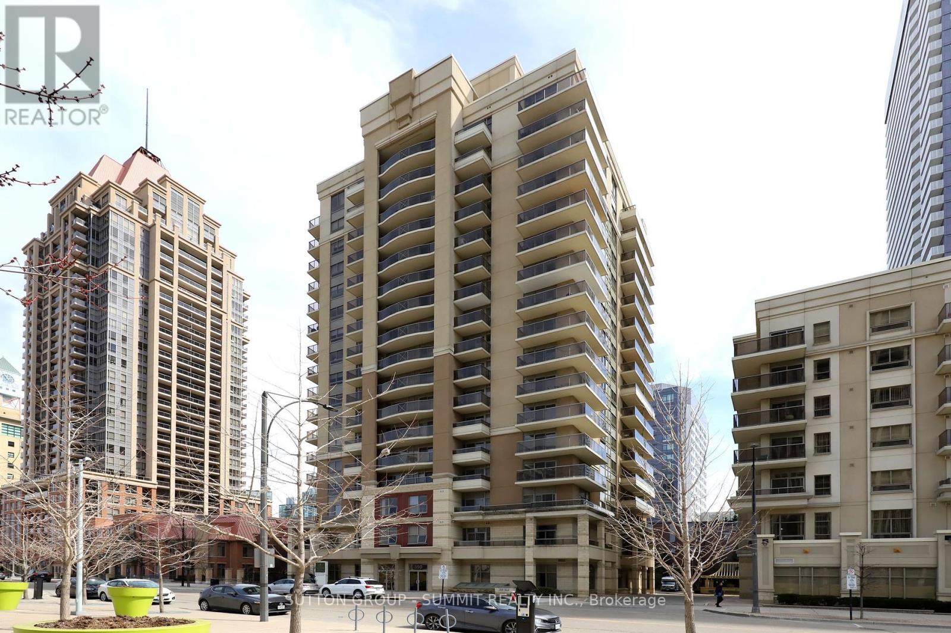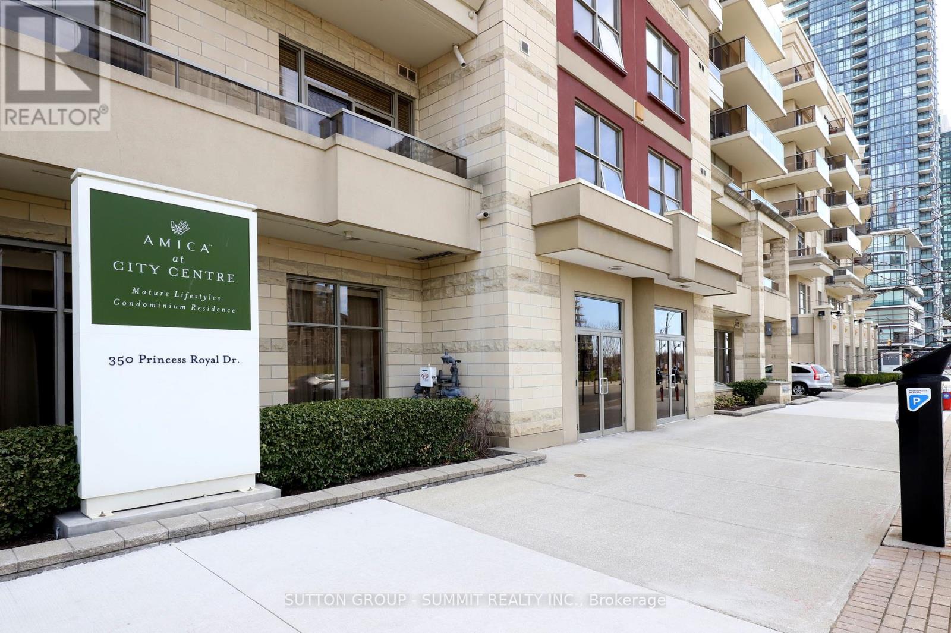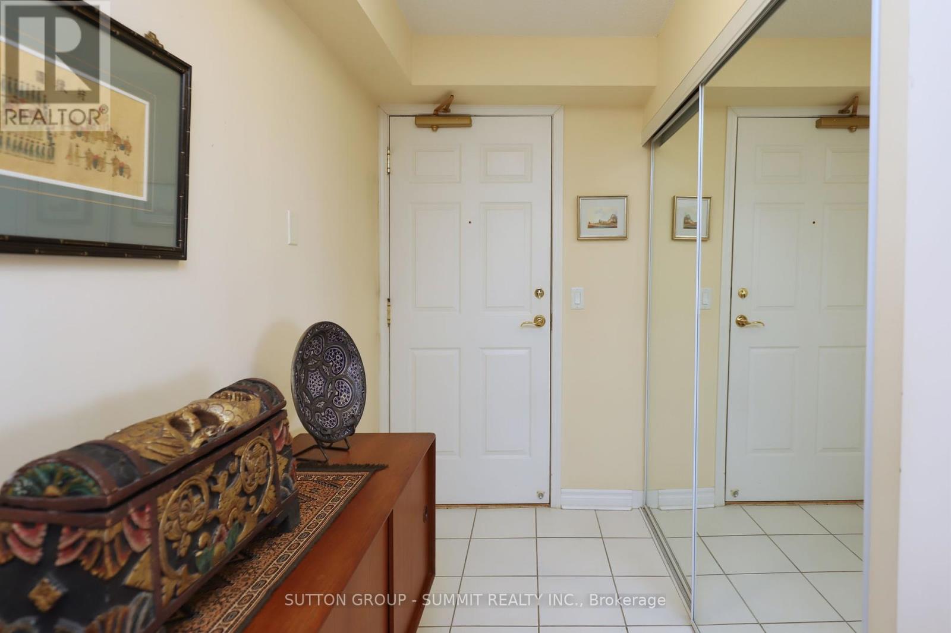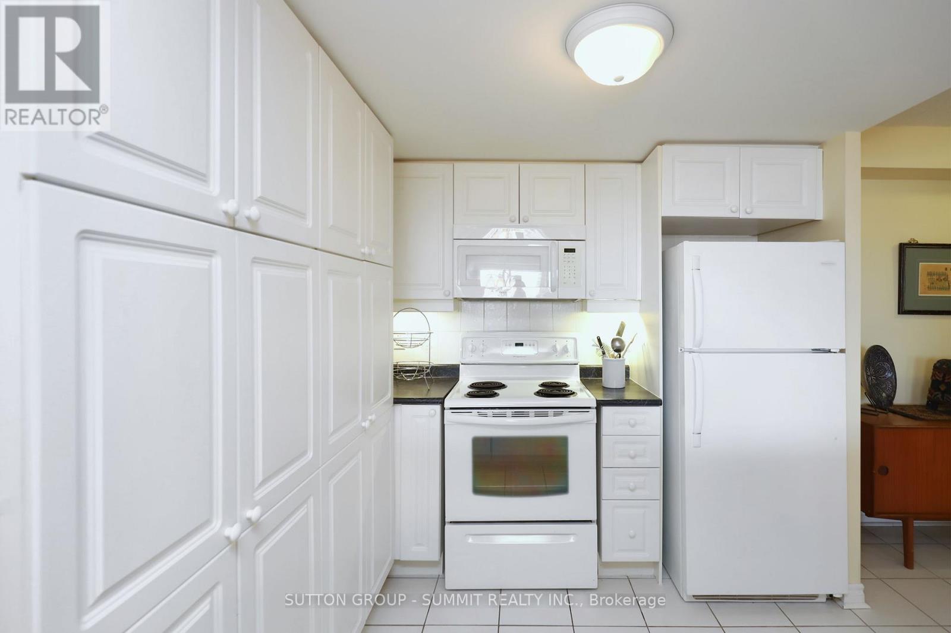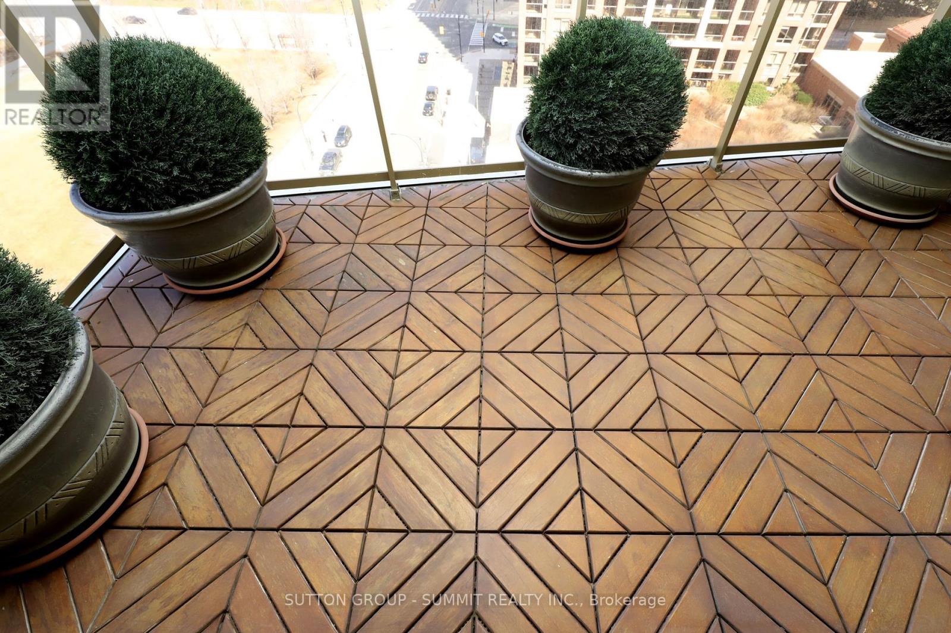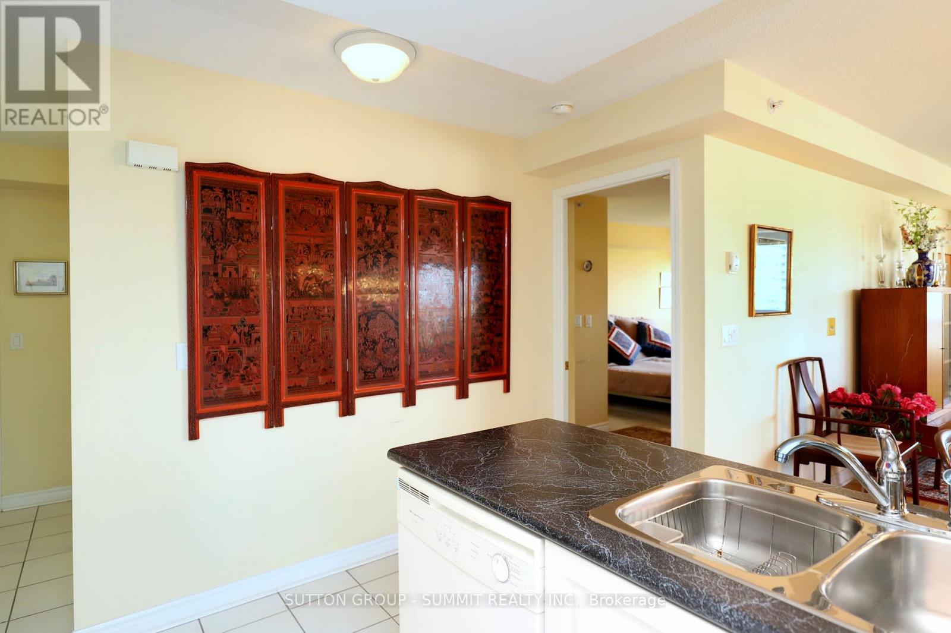1207 - 350 Princess Royal Drive Mississauga, Ontario L5B 4N1
2 Bedroom
2 Bathroom
1,000 - 1,199 ft2
Central Air Conditioning
Heat Pump
$629,900Maintenance, Heat, Water, Common Area Maintenance, Insurance, Parking
$822.10 Monthly
Maintenance, Heat, Water, Common Area Maintenance, Insurance, Parking
$822.10 Monthly1022 sqft AMICA AT CITY CENTRE CONDOMINIUM. A SUN FILLED CORNER UNIT WITH 2 BEDROOMS, 2 BATHS & 2 BALCONIES. ENG. HARDWOOD IN LR & DR. CERAMICS IN GOURMET KITCHEN BOASTS AMPLE CABINETS + OVERLOOKS DINING ROOM & LIVING ROOM. MASTER HAS 3PC ENSUITE, W/I CLOSET & WALK OUT TO SECOND BALCONY. PLANNED ACTIVITIES, SHUTTLE BUS, COFFEE/TEA SESSIONS, PUTTING GREEN, SHUFFLE BOARD. INDOOR POOL, THEATRE, MEDIA ROOM, ENGLISH STYLE PUB & FINE DINING, HAIR SALON, WALK TO SQ 1, LIVING ARTS AND TRANSIT. (id:61015)
Property Details
| MLS® Number | W12049331 |
| Property Type | Single Family |
| Neigbourhood | City Centre |
| Community Name | City Centre |
| Amenities Near By | Park, Public Transit |
| Community Features | Pet Restrictions, Community Centre, School Bus |
| Features | Elevator, Balcony, In Suite Laundry |
| Parking Space Total | 1 |
Building
| Bathroom Total | 2 |
| Bedrooms Above Ground | 2 |
| Bedrooms Total | 2 |
| Age | 16 To 30 Years |
| Amenities | Security/concierge, Exercise Centre, Party Room, Visitor Parking, Separate Electricity Meters, Storage - Locker |
| Appliances | Garage Door Opener Remote(s), Blinds, Window Coverings |
| Cooling Type | Central Air Conditioning |
| Exterior Finish | Concrete |
| Fire Protection | Smoke Detectors |
| Flooring Type | Ceramic, Hardwood, Carpeted |
| Heating Fuel | Natural Gas |
| Heating Type | Heat Pump |
| Size Interior | 1,000 - 1,199 Ft2 |
| Type | Apartment |
Parking
| Underground | |
| Garage |
Land
| Acreage | No |
| Land Amenities | Park, Public Transit |
Rooms
| Level | Type | Length | Width | Dimensions |
|---|---|---|---|---|
| Main Level | Kitchen | 2.96 m | 2.55 m | 2.96 m x 2.55 m |
| Main Level | Living Room | 6.55 m | 4.05 m | 6.55 m x 4.05 m |
| Main Level | Dining Room | 6.55 m | 4.05 m | 6.55 m x 4.05 m |
| Main Level | Bedroom 2 | 3.41 m | 3 m | 3.41 m x 3 m |
| Other | Primary Bedroom | 5.38 m | 3.3 m | 5.38 m x 3.3 m |
Contact Us
Contact us for more information

