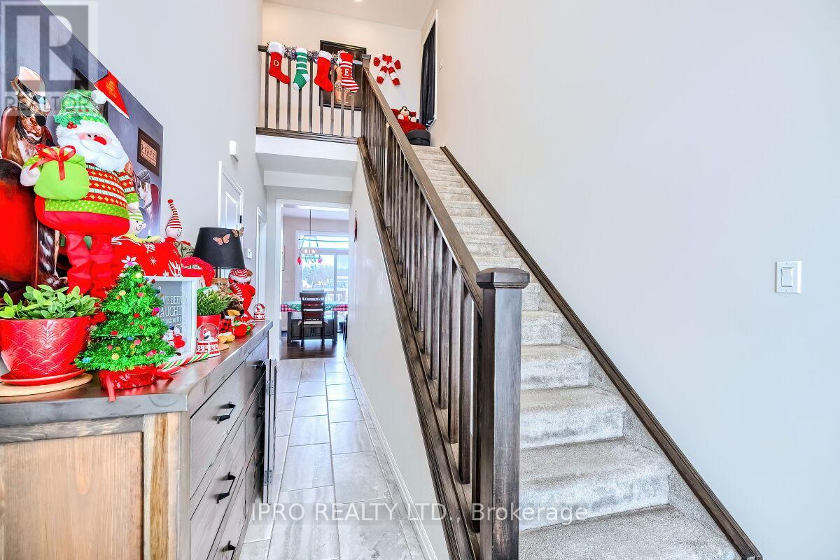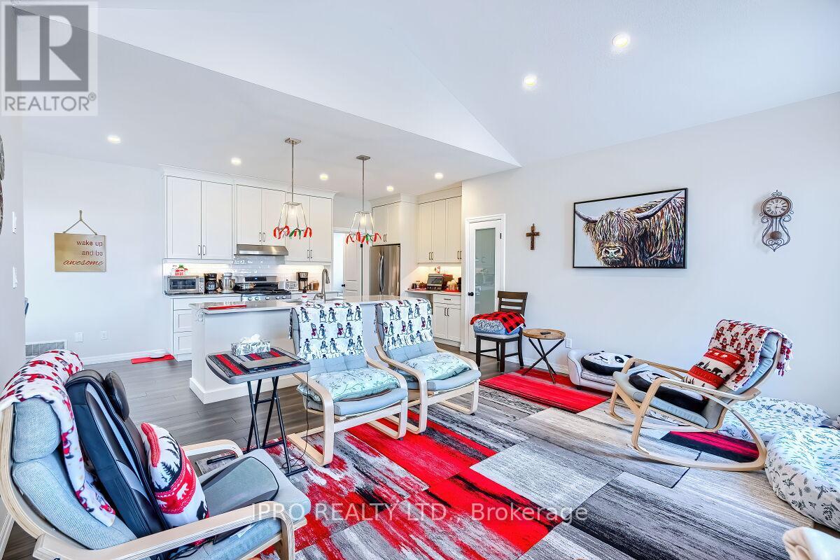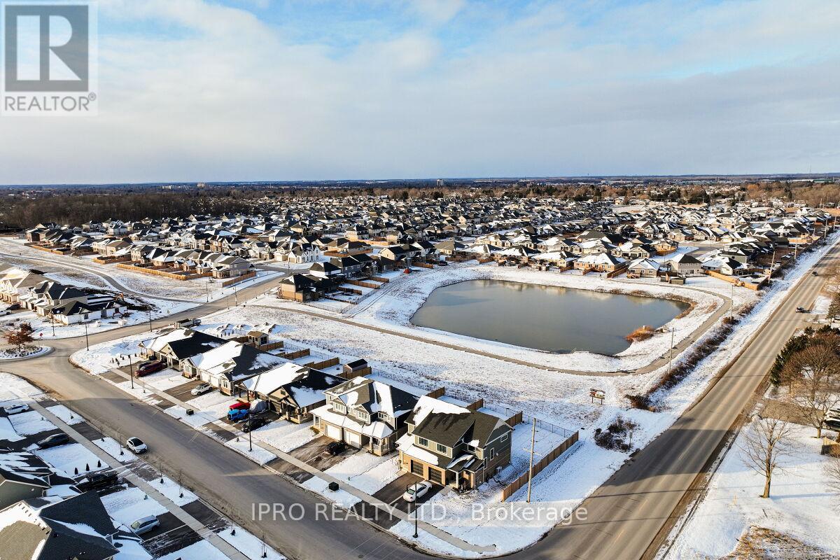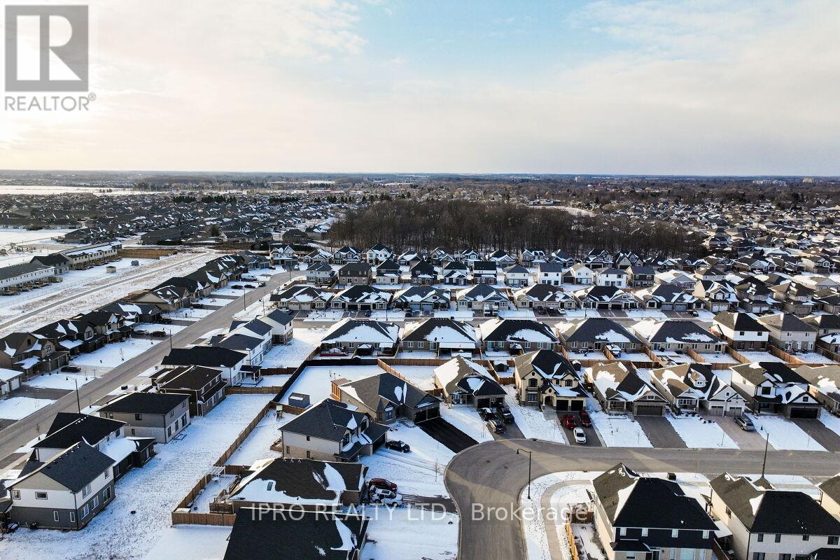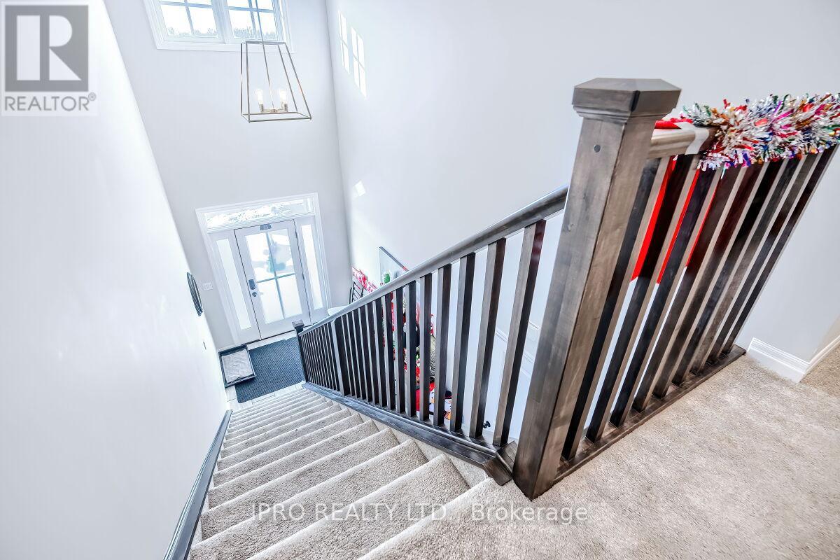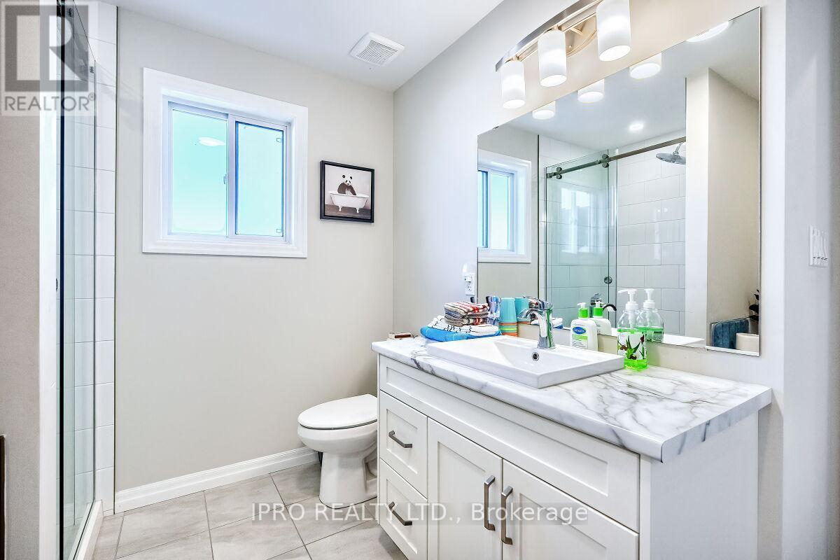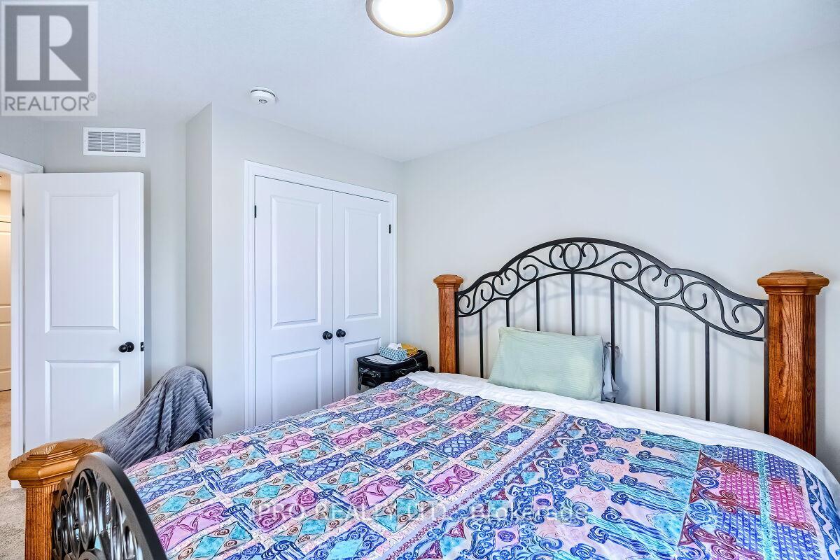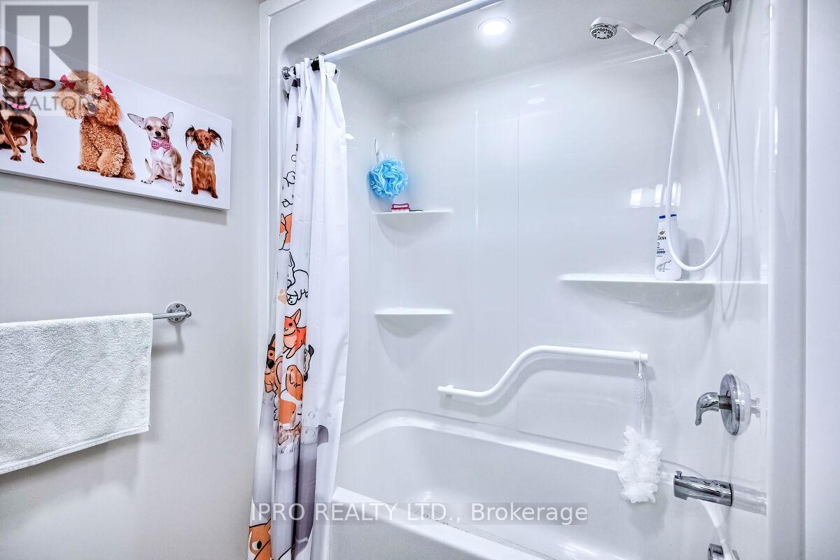111 Renaissance Drive St. Thomas, Ontario N5R 0L8
$875,900
Total live able area of over 2500 square feet this beauty is located in the Harvest Run Community in St. Thomas. This 2-storey home boasts a double car attached garage and a main floor with a light-filled , designer kitchen with quartz countertops, tile backsplash, island and ton's of cupboards for all your culinary needs seating for family/guests to gather while cooking and dinning area with patio door to rear deck, an open concept great room/kitchen/dining area, Fireplace in great room is a great ambiance for any gathering. 2 piece bath and laundry room on the main floor. Upstairs offers a master bedroom with large walk-in closets and a 4 piece ensuite, three additional bedrooms, a family bathroom, Basement finished by the builder added another bedroom, rec. area and 4piece bathroom for potential in law suite. Still under Tarion New Home Warrant. Peaceful pond in the backyard to relax and enjoy nature. Short drive to 401 and London ON. (id:61015)
Open House
This property has open houses!
12:00 pm
Ends at:2:00 pm
Property Details
| MLS® Number | X12049114 |
| Property Type | Single Family |
| Community Name | St. Thomas |
| Features | In-law Suite |
| Parking Space Total | 4 |
Building
| Bathroom Total | 4 |
| Bedrooms Above Ground | 4 |
| Bedrooms Below Ground | 1 |
| Bedrooms Total | 5 |
| Age | 0 To 5 Years |
| Appliances | Dryer, Stove, Washer, Window Coverings, Refrigerator |
| Basement Development | Finished |
| Basement Features | Separate Entrance |
| Basement Type | N/a (finished) |
| Construction Style Attachment | Detached |
| Cooling Type | Central Air Conditioning |
| Exterior Finish | Brick, Vinyl Siding |
| Fireplace Present | Yes |
| Flooring Type | Hardwood, Carpeted |
| Foundation Type | Poured Concrete |
| Half Bath Total | 1 |
| Heating Fuel | Natural Gas |
| Heating Type | Forced Air |
| Stories Total | 2 |
| Size Interior | 1,500 - 2,000 Ft2 |
| Type | House |
| Utility Water | Municipal Water |
Parking
| Attached Garage | |
| Garage |
Land
| Acreage | No |
| Sewer | Sanitary Sewer |
| Size Depth | 114 Ft ,9 In |
| Size Frontage | 40 Ft |
| Size Irregular | 40 X 114.8 Ft |
| Size Total Text | 40 X 114.8 Ft|under 1/2 Acre |
Rooms
| Level | Type | Length | Width | Dimensions |
|---|---|---|---|---|
| Lower Level | Bedroom 5 | 3.89 m | 3.12 m | 3.89 m x 3.12 m |
| Lower Level | Recreational, Games Room | 4.99 m | 4 m | 4.99 m x 4 m |
| Main Level | Kitchen | 4.6 m | 3.53 m | 4.6 m x 3.53 m |
| Main Level | Living Room | 4.6 m | 3.65 m | 4.6 m x 3.65 m |
| Main Level | Dining Room | 3.04 m | 3.53 m | 3.04 m x 3.53 m |
| Upper Level | Bedroom | 4.57 m | 3.55 m | 4.57 m x 3.55 m |
| Upper Level | Bedroom 2 | 3.29 m | 3.04 m | 3.29 m x 3.04 m |
| Upper Level | Bedroom 3 | 3.29 m | 3.04 m | 3.29 m x 3.04 m |
| Upper Level | Bedroom 4 | 3.35 m | 3.04 m | 3.35 m x 3.04 m |
Utilities
| Cable | Available |
| Sewer | Available |
https://www.realtor.ca/real-estate/28091530/111-renaissance-drive-st-thomas-st-thomas
Contact Us
Contact us for more information






