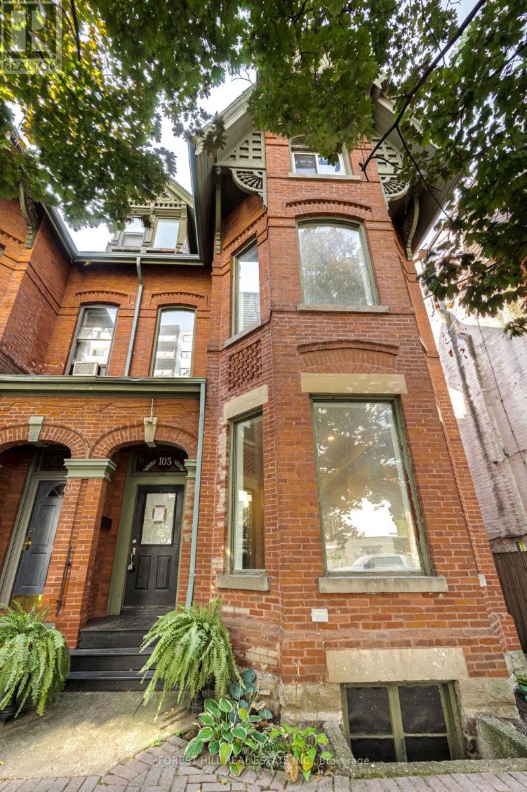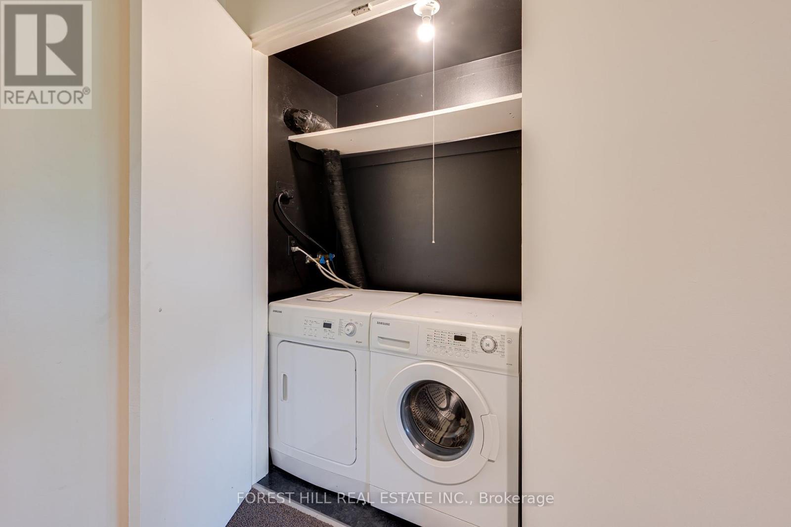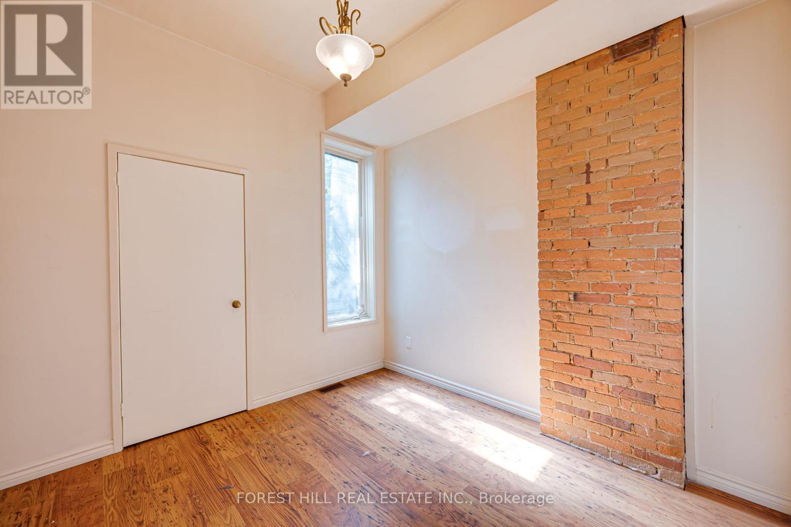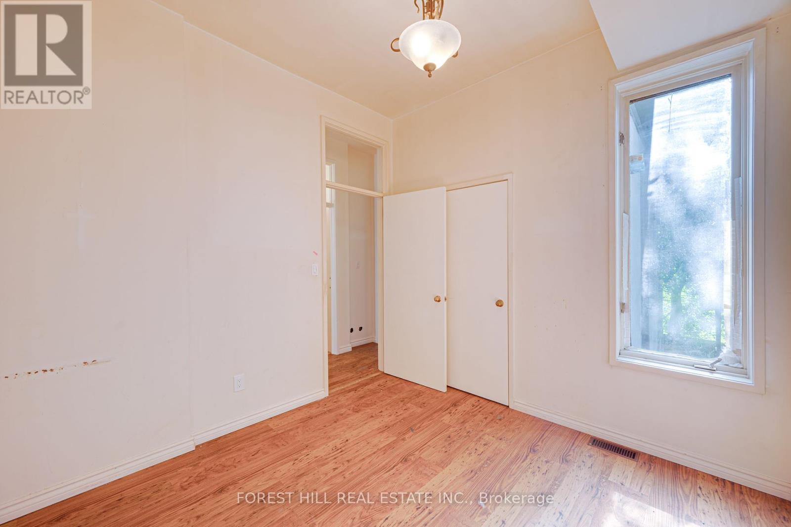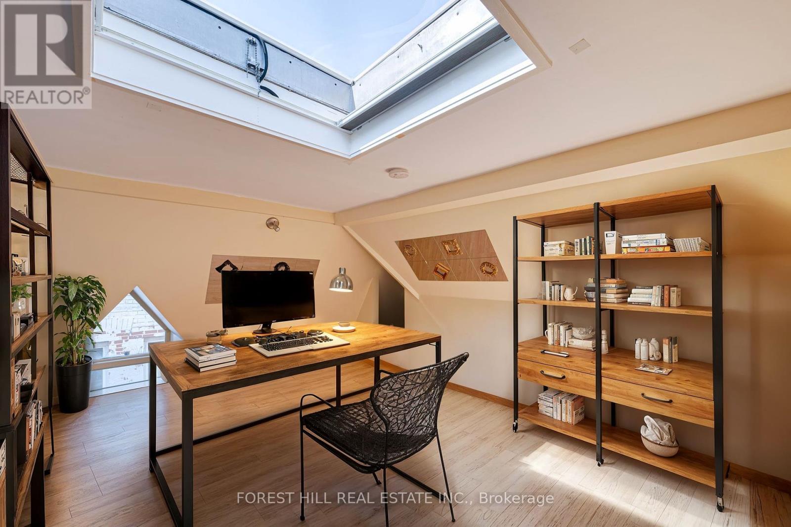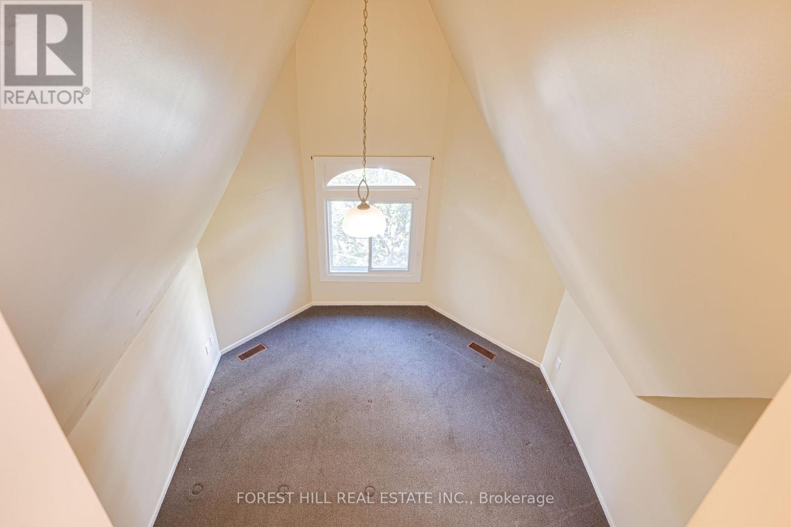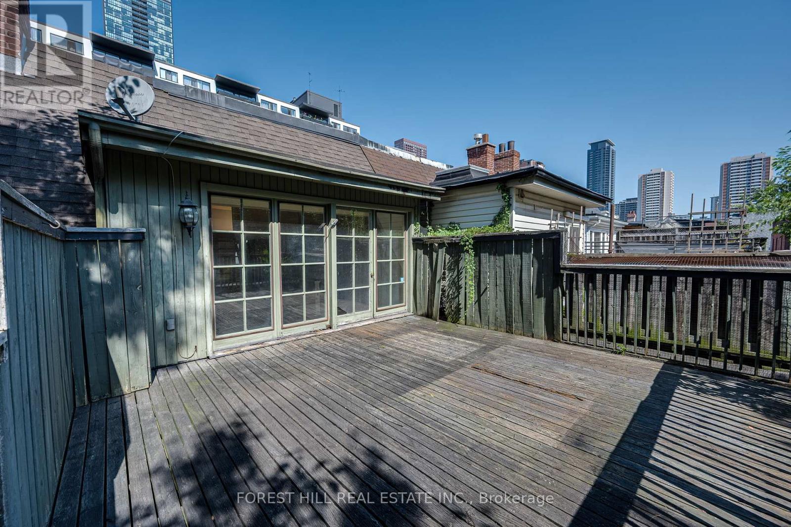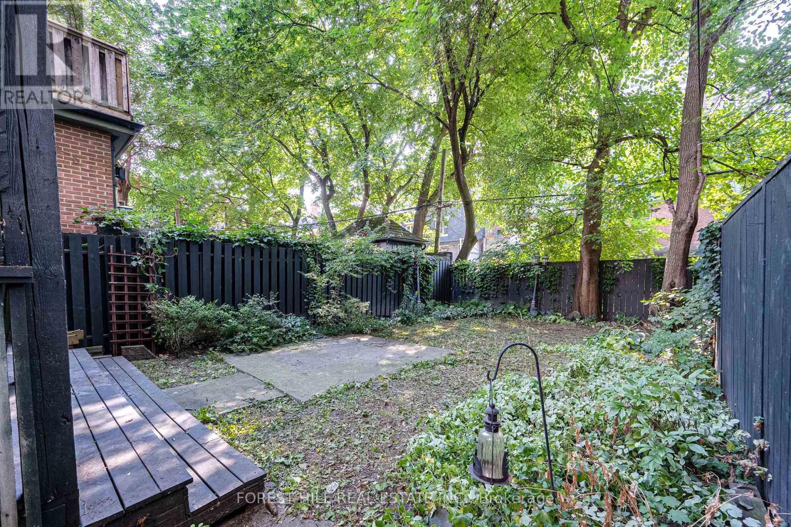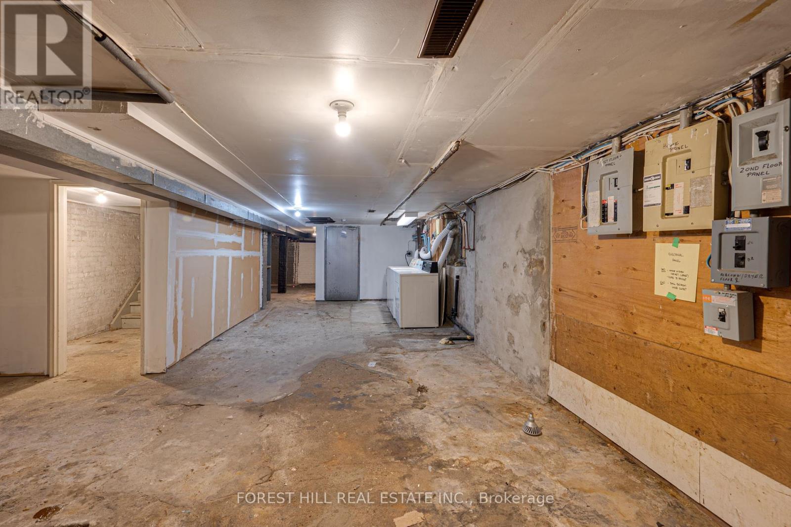103 Gloucester Street Toronto, Ontario M4Y 1M2
$1,999,000
RARLEY AVAILABLE - This Two-And-A-Half Story Duplex Is A Rare Gem, Offering Endless Possibilities For Investors & Homeowners Looking To Craft Something Truly Special. With Soaring Ceilings, These 3 Separate Units Are Bathed In Natural Light, Creating Open And Airy Living Spaces That Feel Grand & Inviting. The Property's Flexible Layout Makes It Ideal For Either Maintaining Its Current Setup Or Converting It Into A More Personalized Family Residence. 103 Gloucester FeaturesTwo-2 Bedroom Units and One-1 Bedroom + Loft Style Unit. Distinct Features Include Exposed Brick, Tall Ceilings with Large Windows, 3 Fireplaces, Enclosed Private Backyard & Two Huge Upper Terraces. Ideally Located In The Vibrant Downtown Core, With Tons Of Potential. Property Is Being Sold Under Power Of Sale In" As-Is-Where-Is" Condition. **EXTRAS** See attached Floor Plans (marketing purposes only) (id:61015)
Property Details
| MLS® Number | C11980579 |
| Property Type | Multi-family |
| Community Name | Church-Yonge Corridor |
Building
| Bathroom Total | 3 |
| Bedrooms Above Ground | 5 |
| Bedrooms Below Ground | 1 |
| Bedrooms Total | 6 |
| Amenities | Fireplace(s) |
| Appliances | Dishwasher, Dryer, Stove, Washer, Refrigerator |
| Basement Development | Unfinished |
| Basement Type | N/a (unfinished) |
| Cooling Type | Central Air Conditioning |
| Exterior Finish | Brick |
| Fireplace Present | Yes |
| Fireplace Total | 2 |
| Flooring Type | Vinyl, Laminate, Carpeted, Hardwood |
| Foundation Type | Concrete |
| Heating Fuel | Natural Gas |
| Heating Type | Forced Air |
| Stories Total | 3 |
| Size Interior | 3,000 - 3,500 Ft2 |
| Type | Duplex |
| Utility Water | Municipal Water |
Parking
| No Garage |
Land
| Acreage | No |
| Sewer | Sanitary Sewer |
| Size Depth | 124 Ft |
| Size Frontage | 23 Ft ,9 In |
| Size Irregular | 23.8 X 124 Ft |
| Size Total Text | 23.8 X 124 Ft |
Rooms
| Level | Type | Length | Width | Dimensions |
|---|---|---|---|---|
| Second Level | Kitchen | 4.34 m | 2.56 m | 4.34 m x 2.56 m |
| Second Level | Living Room | 6.1 m | 5.6 m | 6.1 m x 5.6 m |
| Second Level | Dining Room | 6.1 m | 5.6 m | 6.1 m x 5.6 m |
| Second Level | Primary Bedroom | 4.46 m | 3.89 m | 4.46 m x 3.89 m |
| Second Level | Bedroom 2 | 2.98 m | 2.97 m | 2.98 m x 2.97 m |
| Third Level | Kitchen | 3.68 m | 3.44 m | 3.68 m x 3.44 m |
| Third Level | Living Room | 6.03 m | 5.81 m | 6.03 m x 5.81 m |
| Main Level | Kitchen | 2.46 m | 2.14 m | 2.46 m x 2.14 m |
| Main Level | Living Room | 7.9 m | 3.72 m | 7.9 m x 3.72 m |
| Main Level | Dining Room | 7.9 m | 3.72 m | 7.9 m x 3.72 m |
| Main Level | Primary Bedroom | 4.54 m | 3.79 m | 4.54 m x 3.79 m |
| Main Level | Bedroom 2 | 3.08 m | 2.84 m | 3.08 m x 2.84 m |
Contact Us
Contact us for more information

