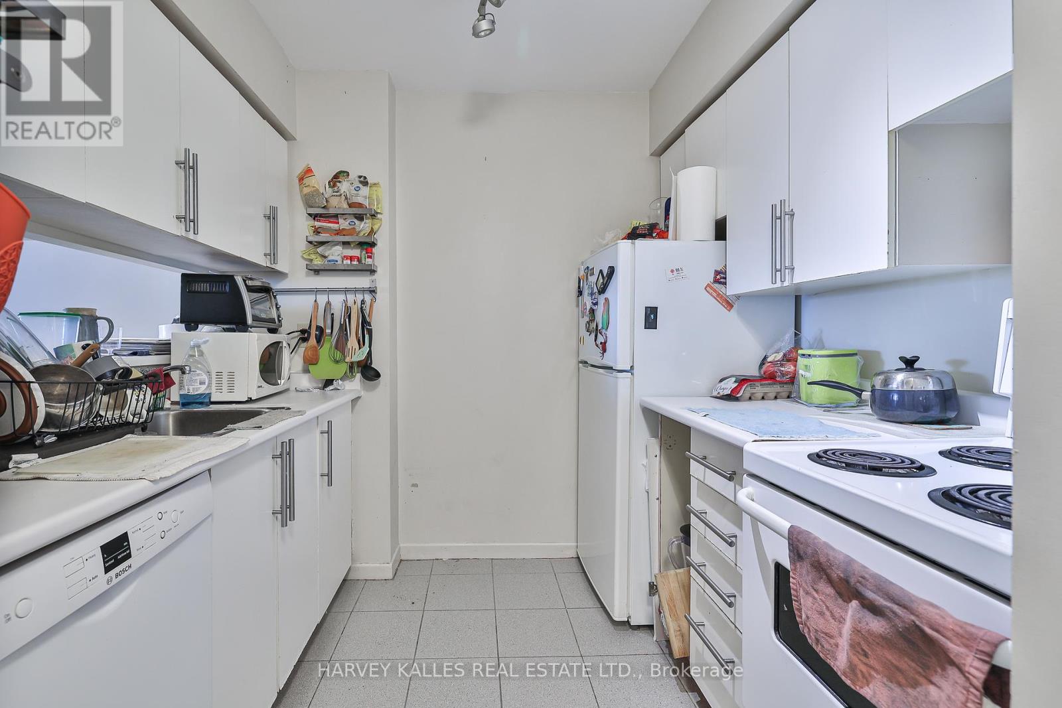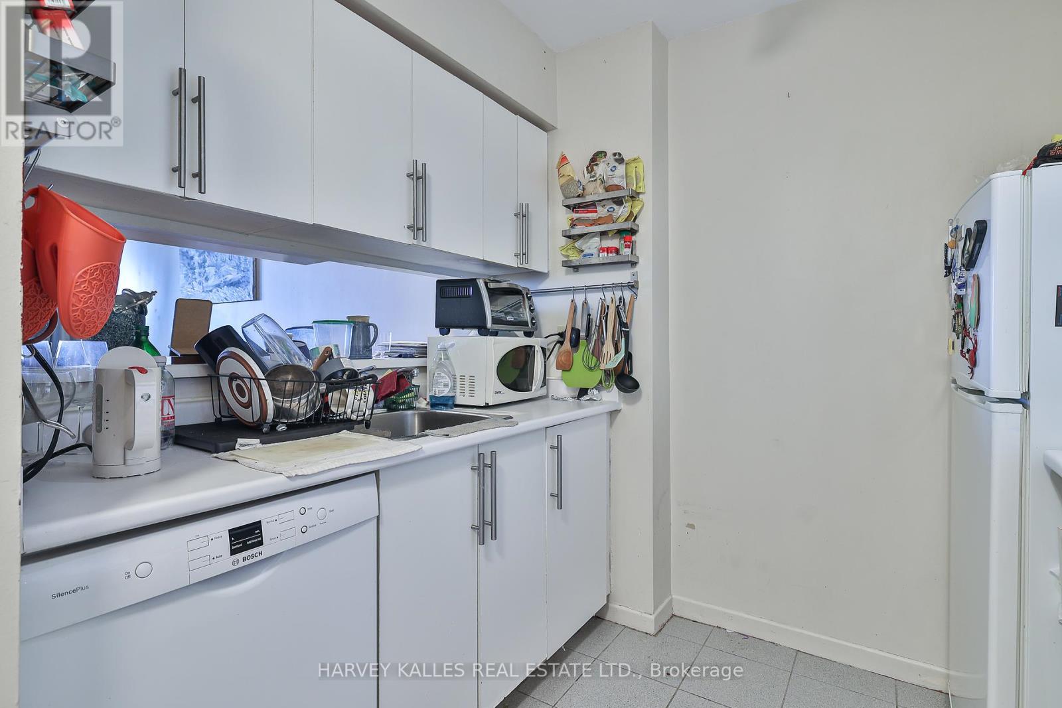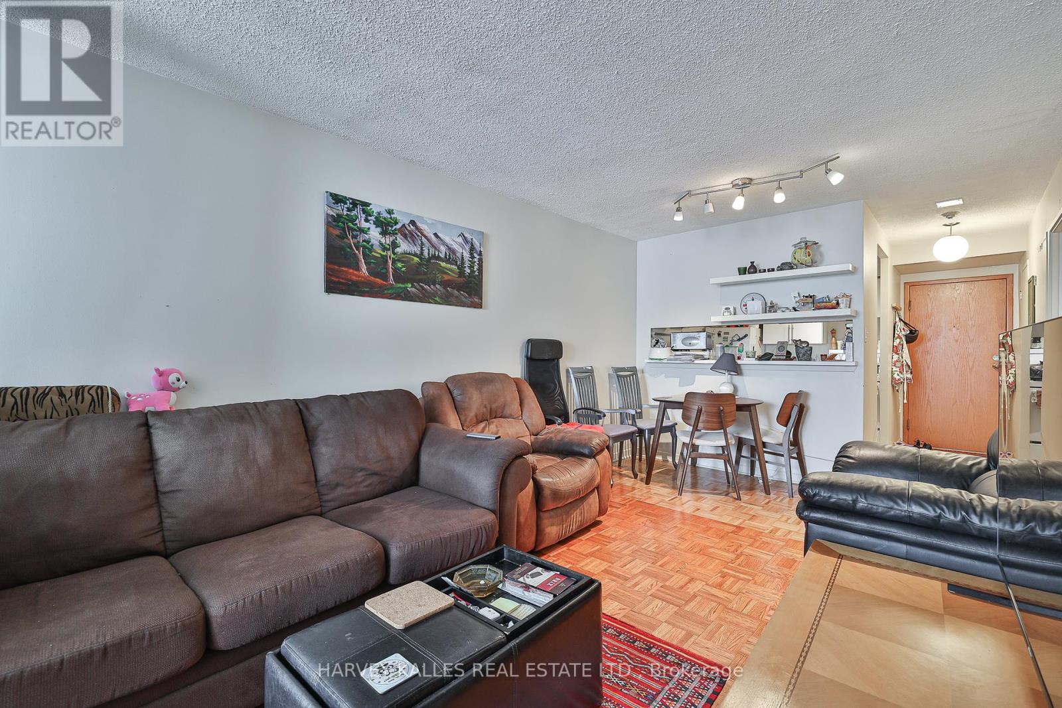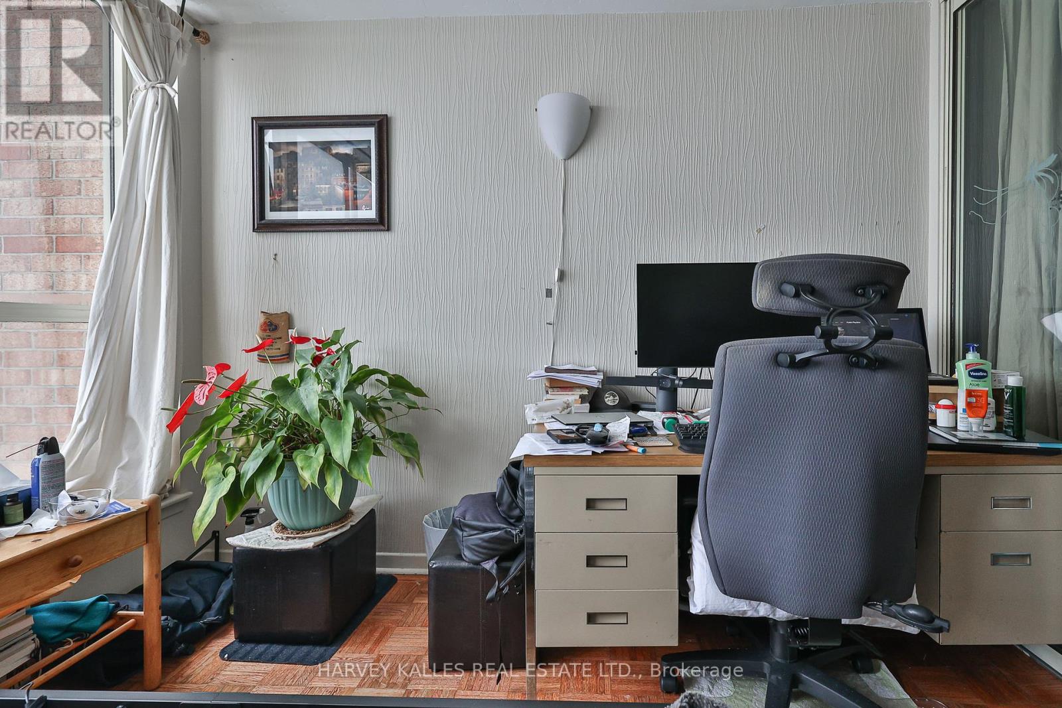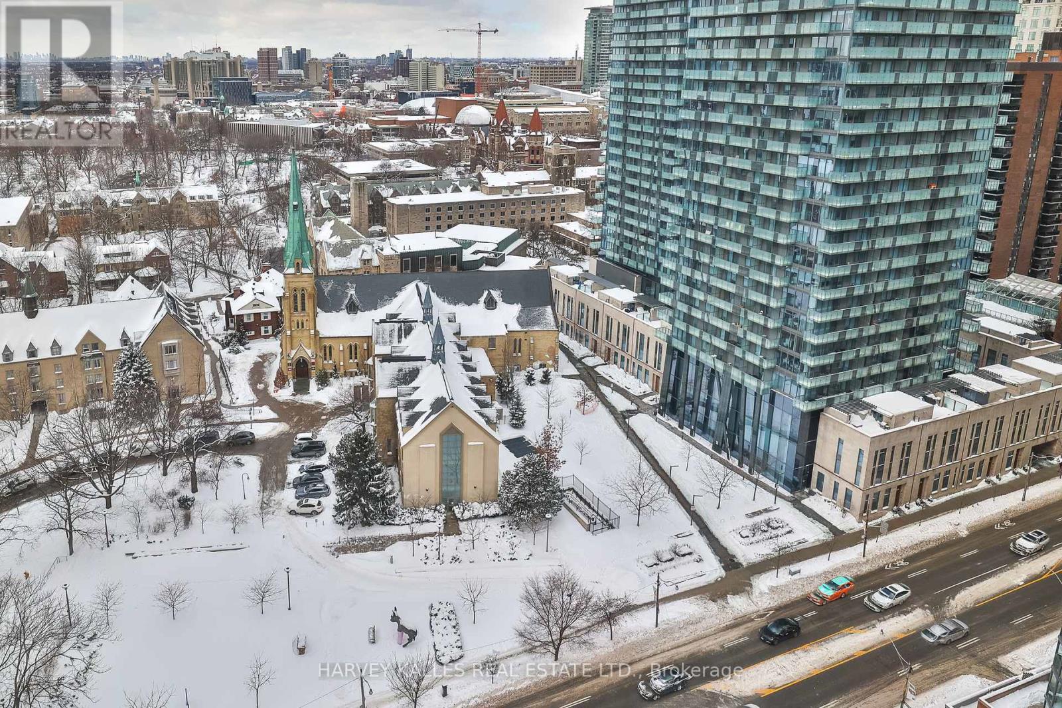2202 - 44 St Joseph Street Toronto, Ontario M4Y 2W4
$599,000Maintenance, Heat, Electricity, Water, Insurance, Common Area Maintenance, Cable TV
$739.43 Monthly
Maintenance, Heat, Electricity, Water, Insurance, Common Area Maintenance, Cable TV
$739.43 MonthlyBright and spacious 1-bedroom + den condo in downtown Toronto, steps from the University of Toronto, Yorkville, the Financial District, and TTC subway access. Located in the sought-after Polo Club II, this 730 Sq. Ft. suite features an open-concept living and dining area, a versatile solarium/den that can be used as a second bedroom or home office, and a large bedroom with his & hers walk-in closets. Enjoy stunning northwest views from the floor-to-ceiling windows and unwind in the 5-piece bathroom with a separate shower and whirlpool tub. The suite also includes a generous in-unit storage room, providing ample space for seasonal items or everyday essentials. A great opportunity to renovate and personalize in a well-managed, established building with excellent investment potential. Polo Club II offers top-tier amenities, including a rooftop pool, fully equipped gym, sauna, party room, 24-hour concierge, and BBQ area. The monthly maintenance fee includes all utilities - heat, hydro, water, central air conditioning, as well as cable TV, adding to its value. A perfect choice for investors, students, and professionals looking for a downtown Toronto condo at an unbeatable price. (id:61015)
Property Details
| MLS® Number | C11980258 |
| Property Type | Single Family |
| Neigbourhood | University—Rosedale |
| Community Name | Bay Street Corridor |
| Amenities Near By | Hospital, Park, Place Of Worship, Schools |
| Community Features | Pet Restrictions |
| View Type | City View |
Building
| Bathroom Total | 1 |
| Bedrooms Above Ground | 1 |
| Bedrooms Below Ground | 1 |
| Bedrooms Total | 2 |
| Amenities | Party Room, Sauna, Exercise Centre, Security/concierge |
| Appliances | Dishwasher, Freezer, Oven, Window Coverings, Refrigerator |
| Cooling Type | Central Air Conditioning |
| Exterior Finish | Brick |
| Flooring Type | Ceramic, Parquet |
| Heating Fuel | Natural Gas |
| Heating Type | Forced Air |
| Size Interior | 700 - 799 Ft2 |
| Type | Apartment |
Parking
| Underground | |
| Garage |
Land
| Acreage | No |
| Land Amenities | Hospital, Park, Place Of Worship, Schools |
Rooms
| Level | Type | Length | Width | Dimensions |
|---|---|---|---|---|
| Flat | Foyer | 3.02 m | 1.04 m | 3.02 m x 1.04 m |
| Flat | Kitchen | 2.59 m | 2.03 m | 2.59 m x 2.03 m |
| Flat | Dining Room | 3.15 m | 1.96 m | 3.15 m x 1.96 m |
| Flat | Living Room | 3.28 m | 3.15 m | 3.28 m x 3.15 m |
| Flat | Bedroom | 4.29 m | 3.05 m | 4.29 m x 3.05 m |
| Flat | Bathroom | 3.73 m | 2.59 m | 3.73 m x 2.59 m |
| Flat | Den | 3.15 m | 2.72 m | 3.15 m x 2.72 m |
| Flat | Other | 1.68 m | 1.07 m | 1.68 m x 1.07 m |
Contact Us
Contact us for more information





