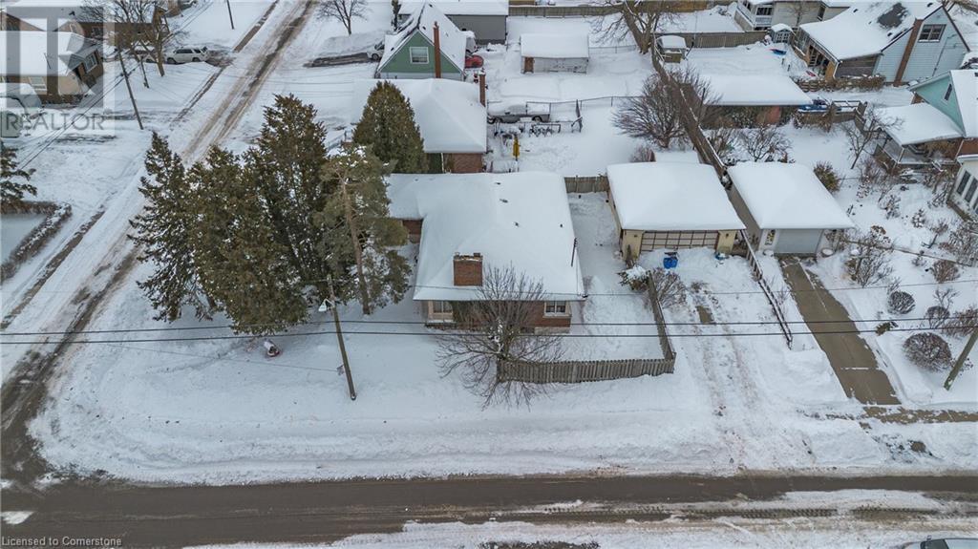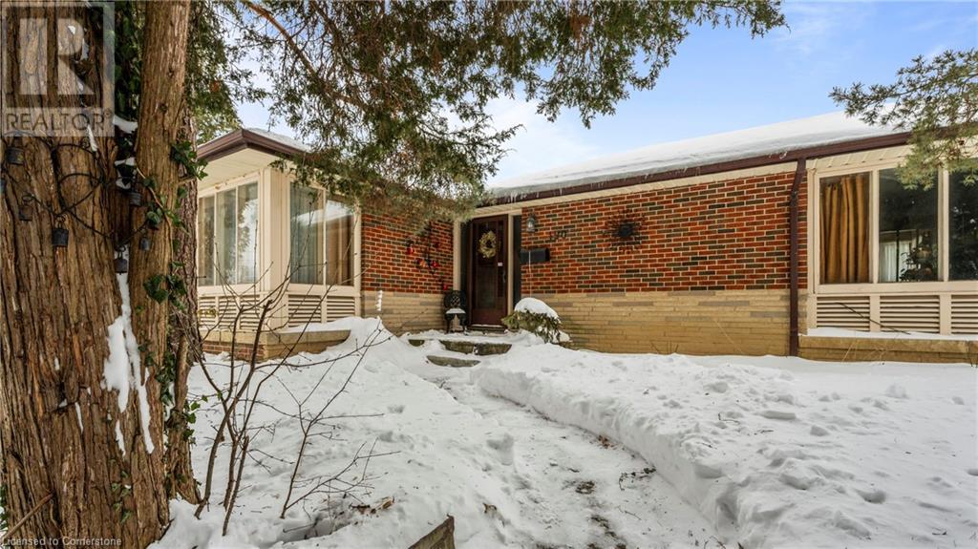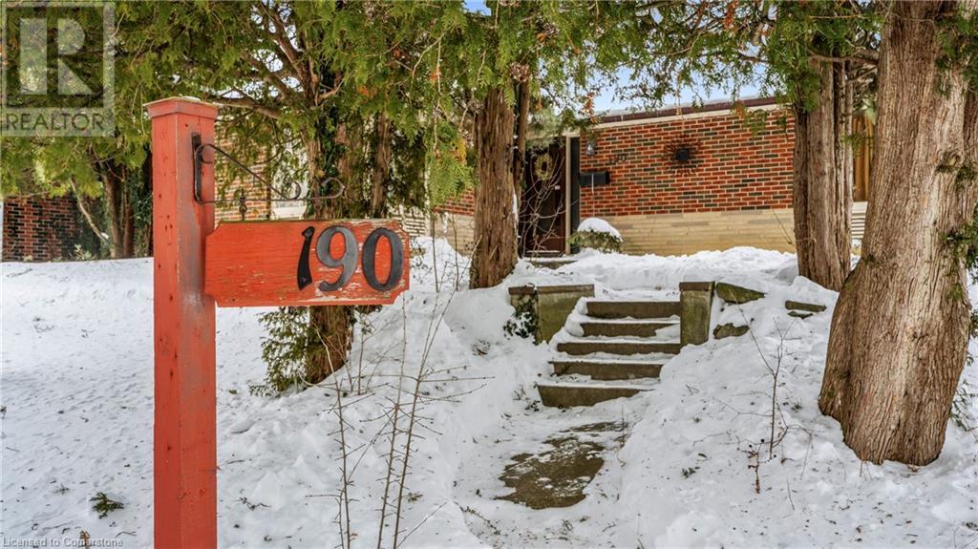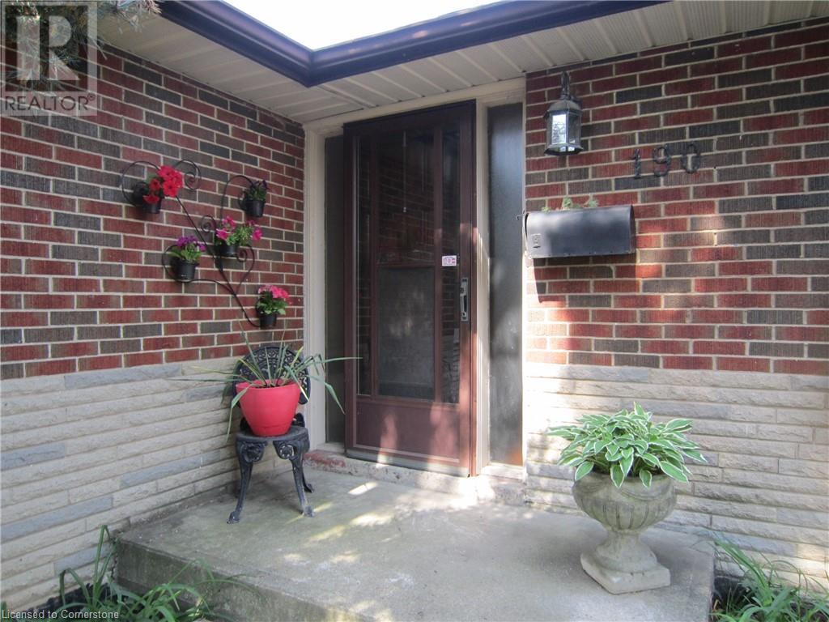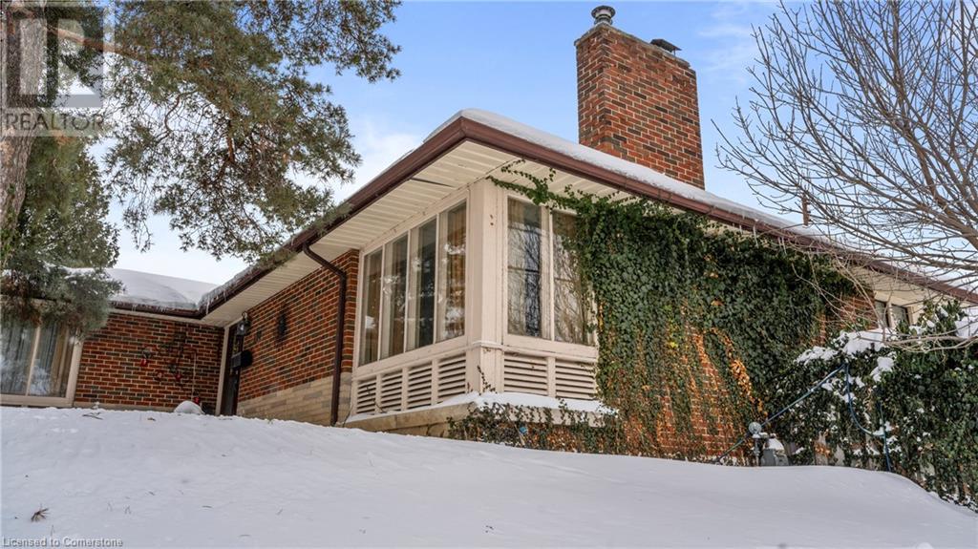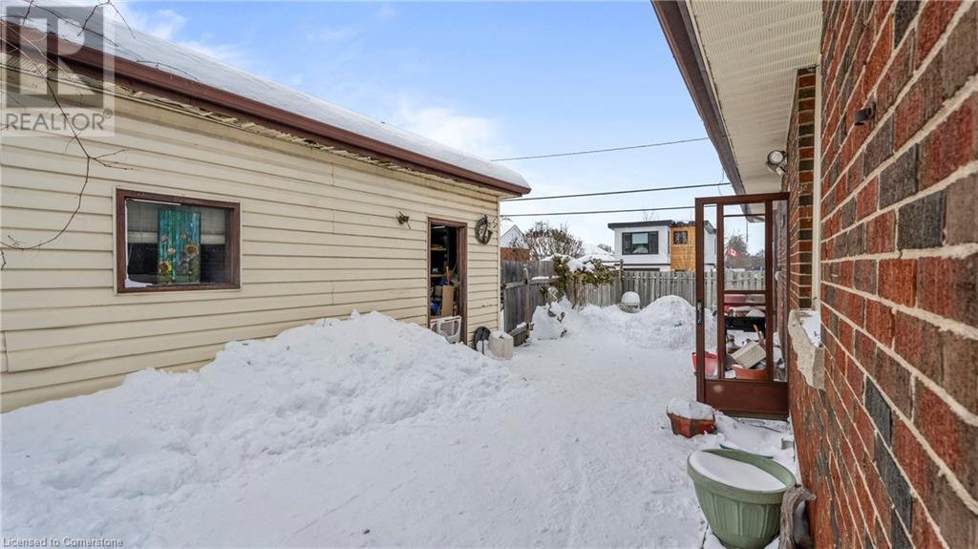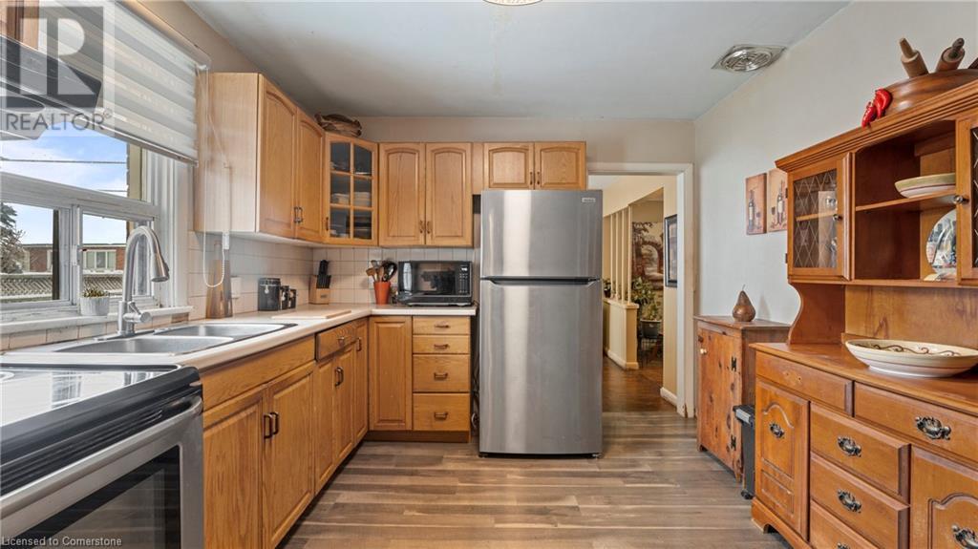190 Erindale Avenue Hamilton, Ontario L8K 4R7
$699,900
Spacious Bungalow with In-Law Suite Potential in Highly Desired Rosedale! Welcome to this charming and spacious 2+1bedroom + den bungalow sitting on a corner lot, with a detached double garage, in the heart of Rosedale, one of Hamilton’s most sought-after neighborhoods! This spacious home boasts a finished basement with in-law suite potential, perfect for extended family or rental income. Enjoy the bright and open living spaces, a functional kitchen, and well-sized bedrooms. The finished lower level offers additional living space, a den, and the flexibility to create a private suite. Location is everything! Just minutes from: Kingforest Golf Course – perfect for golf enthusiasts Limeridge Mall (10 min) & Center Mall (5 min) – fantastic shopping and dining options Public outdoor pool & arena – great for families and active lifestyles Nearby transit & major amenities – easy commuting and convenience Don’t miss this rare opportunity in a prime location! (id:61015)
Property Details
| MLS® Number | 40698615 |
| Property Type | Single Family |
| Neigbourhood | Rosedale |
| Amenities Near By | Golf Nearby, Hospital, Park, Place Of Worship, Playground, Public Transit, Schools, Shopping |
| Community Features | Quiet Area |
| Features | Corner Site |
| Parking Space Total | 6 |
Building
| Bathroom Total | 2 |
| Bedrooms Above Ground | 2 |
| Bedrooms Below Ground | 1 |
| Bedrooms Total | 3 |
| Appliances | Dryer, Refrigerator, Stove, Washer, Hood Fan |
| Architectural Style | Bungalow |
| Basement Development | Finished |
| Basement Type | Full (finished) |
| Constructed Date | 1954 |
| Construction Style Attachment | Detached |
| Cooling Type | None |
| Exterior Finish | Brick |
| Fireplace Fuel | Wood |
| Fireplace Present | Yes |
| Fireplace Total | 1 |
| Fireplace Type | Other - See Remarks |
| Foundation Type | Block |
| Half Bath Total | 1 |
| Heating Type | Radiant Heat |
| Stories Total | 1 |
| Size Interior | 2,441 Ft2 |
| Type | House |
| Utility Water | Municipal Water |
Parking
| Detached Garage |
Land
| Access Type | Highway Access |
| Acreage | No |
| Fence Type | Fence |
| Land Amenities | Golf Nearby, Hospital, Park, Place Of Worship, Playground, Public Transit, Schools, Shopping |
| Sewer | Municipal Sewage System |
| Size Depth | 109 Ft |
| Size Frontage | 55 Ft |
| Size Total Text | Under 1/2 Acre |
| Zoning Description | R1 |
Rooms
| Level | Type | Length | Width | Dimensions |
|---|---|---|---|---|
| Basement | Family Room | 34'1'' x 25'3'' | ||
| Basement | Den | 12'10'' x 12'1'' | ||
| Basement | 2pc Bathroom | 6'3'' x 5'11'' | ||
| Basement | Bedroom | 13'4'' x 11'3'' | ||
| Main Level | Living Room | 20'11'' x 14'10'' | ||
| Main Level | Dining Room | 10'5'' x 10'1'' | ||
| Main Level | Kitchen | 14'2'' x 10'1'' | ||
| Main Level | 3pc Bathroom | 8'11'' x 8'6'' | ||
| Main Level | Bedroom | 12'0'' x 11'7'' | ||
| Main Level | Primary Bedroom | 16'2'' x 13'4'' |
https://www.realtor.ca/real-estate/27933823/190-erindale-avenue-hamilton
Contact Us
Contact us for more information

