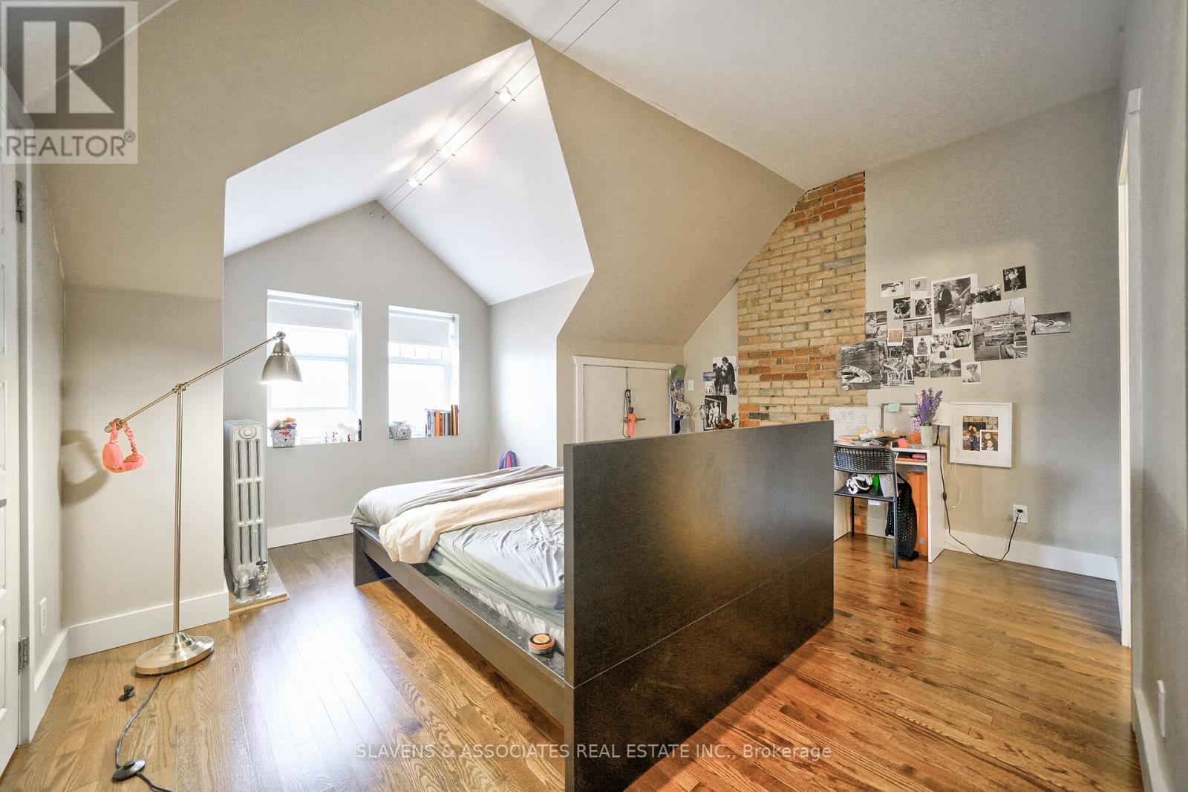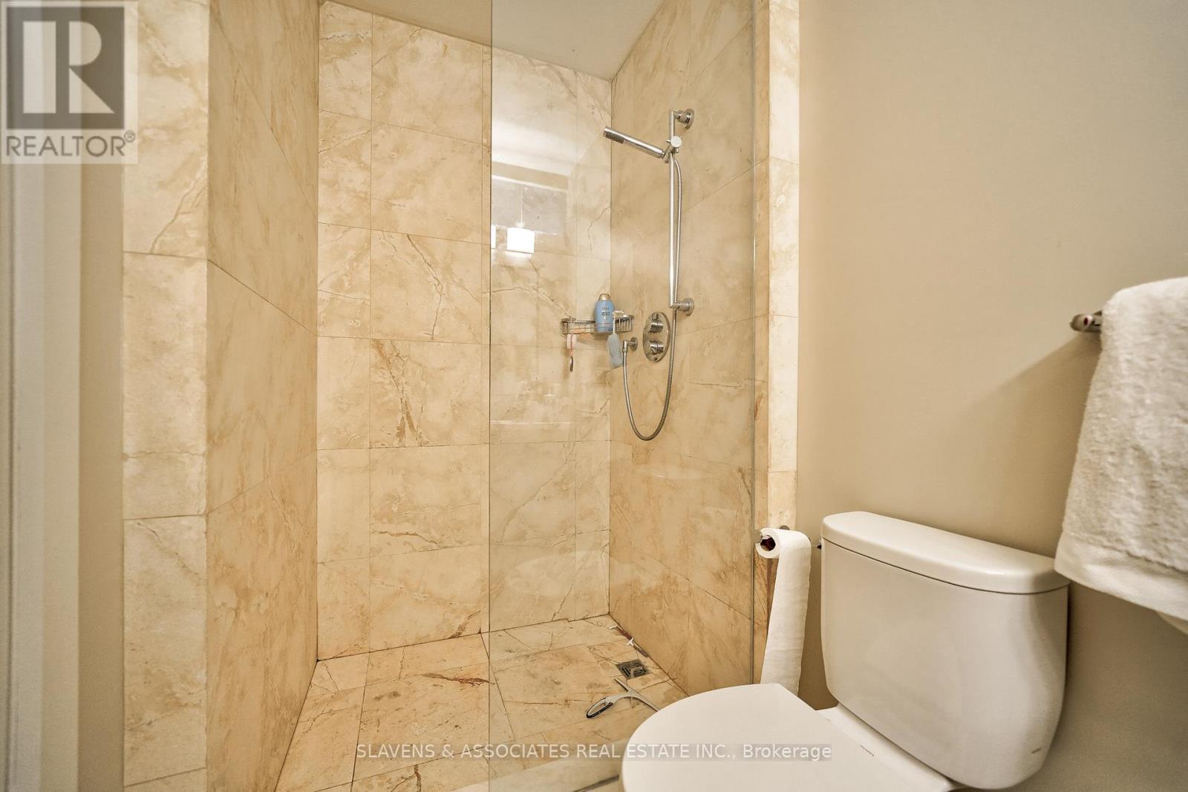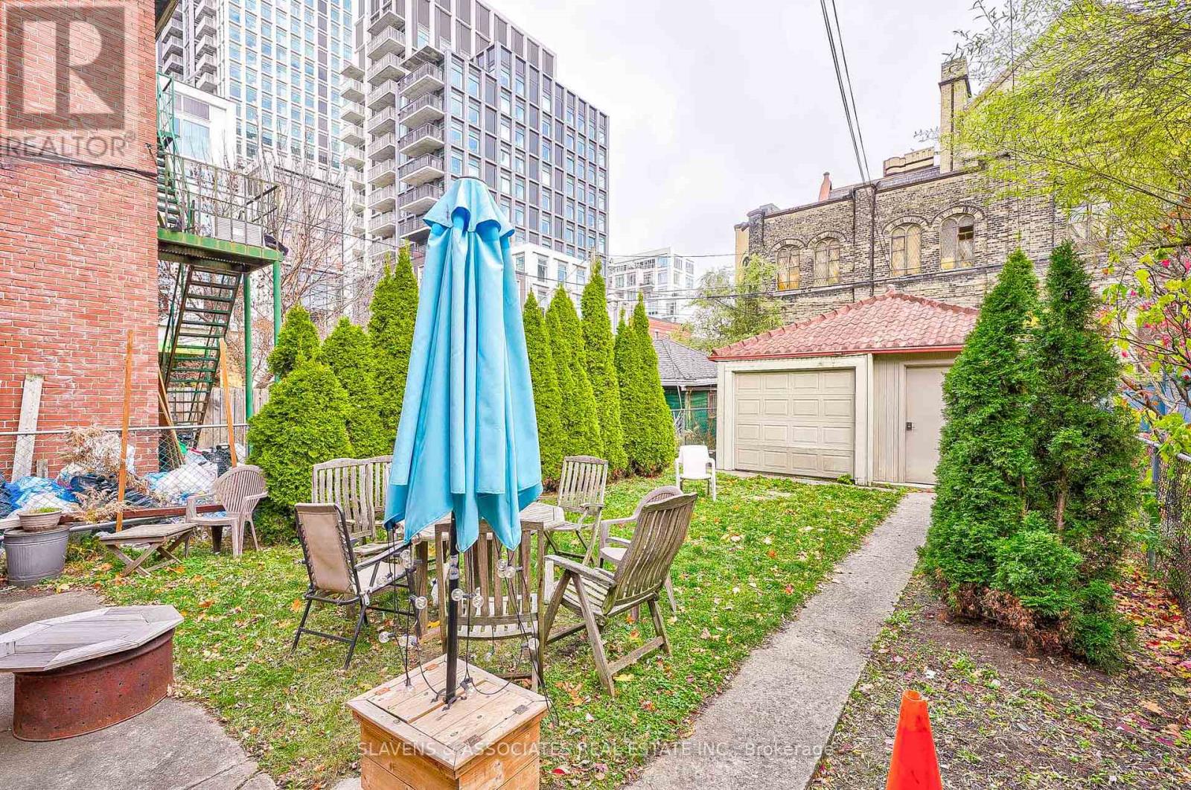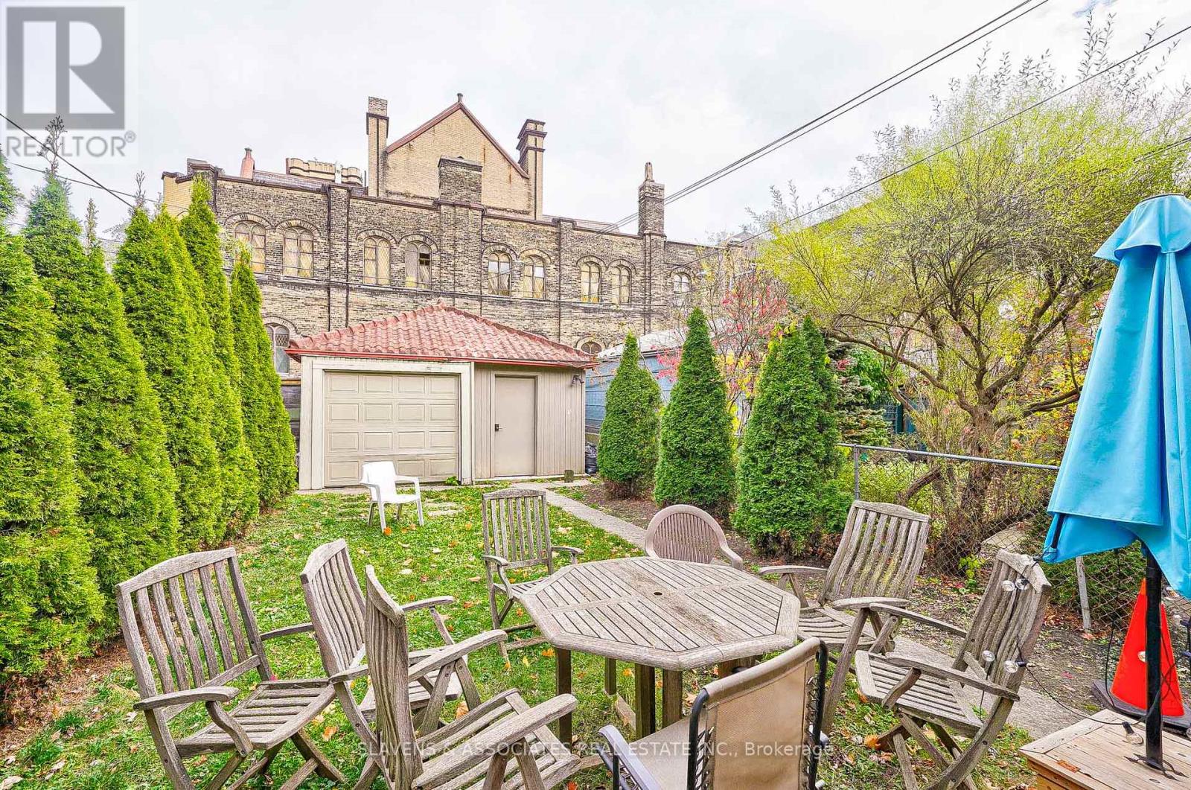565 Markham Street Toronto, Ontario M6G 2L6
$2,799,000
Little Italy triplex in prime location with 3 renovated, self-contained units. Beautiful 2-level upper unit featuring 3 bedrooms, 3 bathrooms, exposed brick, floating staircase and 2 walkout balconies. Main floor 2 bedroom unit with access to rear garden & double garage. Lower level 2 bedroom apartment w/heated concrete floors & high ceilings. Great investment opportunity with over 145K in annual rental income; possible to add a garden suite (see letter attached). Walk to Bathurst subway, schools, parks, U of T, Mirvish Village, Harbord Village, Bloor/Bathurst/Harbord St shops & restaurants. (id:61015)
Property Details
| MLS® Number | C11979999 |
| Property Type | Single Family |
| Neigbourhood | University—Rosedale |
| Community Name | Palmerston-Little Italy |
| Features | Lane |
| Parking Space Total | 2 |
Building
| Bathroom Total | 5 |
| Bedrooms Above Ground | 6 |
| Bedrooms Below Ground | 1 |
| Bedrooms Total | 7 |
| Appliances | Dishwasher, Dryer, Stove, Washer, Window Coverings, Refrigerator |
| Basement Features | Apartment In Basement, Separate Entrance |
| Basement Type | N/a |
| Construction Style Attachment | Semi-detached |
| Cooling Type | Wall Unit |
| Exterior Finish | Brick |
| Flooring Type | Hardwood |
| Foundation Type | Unknown |
| Heating Fuel | Natural Gas |
| Heating Type | Hot Water Radiator Heat |
| Stories Total | 3 |
| Type | House |
| Utility Water | Municipal Water |
Parking
| Detached Garage |
Land
| Acreage | No |
| Sewer | Sanitary Sewer |
| Size Depth | 125 Ft |
| Size Frontage | 25 Ft |
| Size Irregular | 25 X 125 Ft |
| Size Total Text | 25 X 125 Ft |
Rooms
| Level | Type | Length | Width | Dimensions |
|---|---|---|---|---|
| Second Level | Living Room | 3.89 m | 3.05 m | 3.89 m x 3.05 m |
| Second Level | Kitchen | 5.03 m | 2.59 m | 5.03 m x 2.59 m |
| Second Level | Bedroom | 4.29 m | 3.35 m | 4.29 m x 3.35 m |
| Second Level | Bedroom | 3.73 m | 3 m | 3.73 m x 3 m |
| Third Level | Bedroom | 5.13 m | 4.62 m | 5.13 m x 4.62 m |
| Third Level | Bedroom | 4.78 m | 4.57 m | 4.78 m x 4.57 m |
| Basement | Kitchen | 3.35 m | 2.34 m | 3.35 m x 2.34 m |
| Main Level | Living Room | 5.21 m | 3.76 m | 5.21 m x 3.76 m |
| Main Level | Kitchen | 5.21 m | 2.51 m | 5.21 m x 2.51 m |
| Main Level | Bedroom | 4.22 m | 3.4 m | 4.22 m x 3.4 m |
| Main Level | Bedroom | 3.4 m | 2.95 m | 3.4 m x 2.95 m |
| Main Level | Mud Room | 2.67 m | 1.32 m | 2.67 m x 1.32 m |
Contact Us
Contact us for more information










































