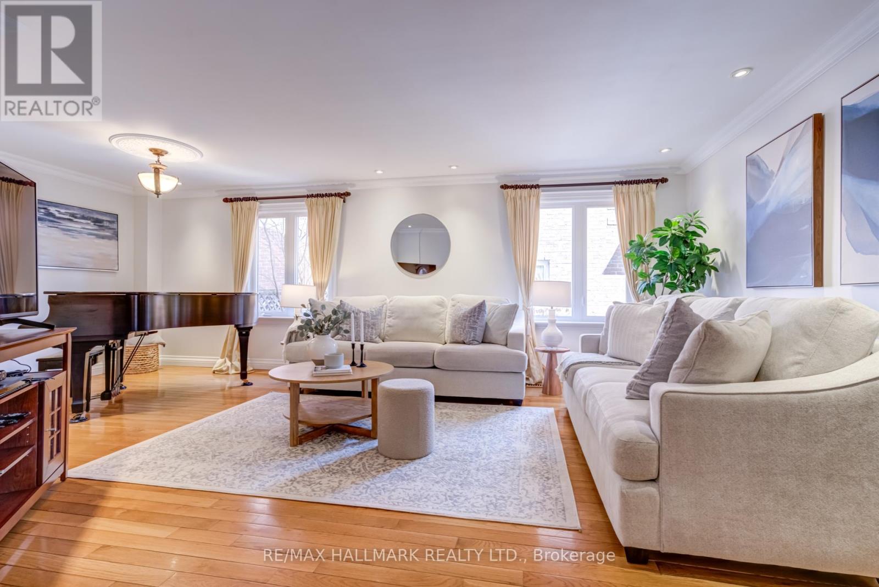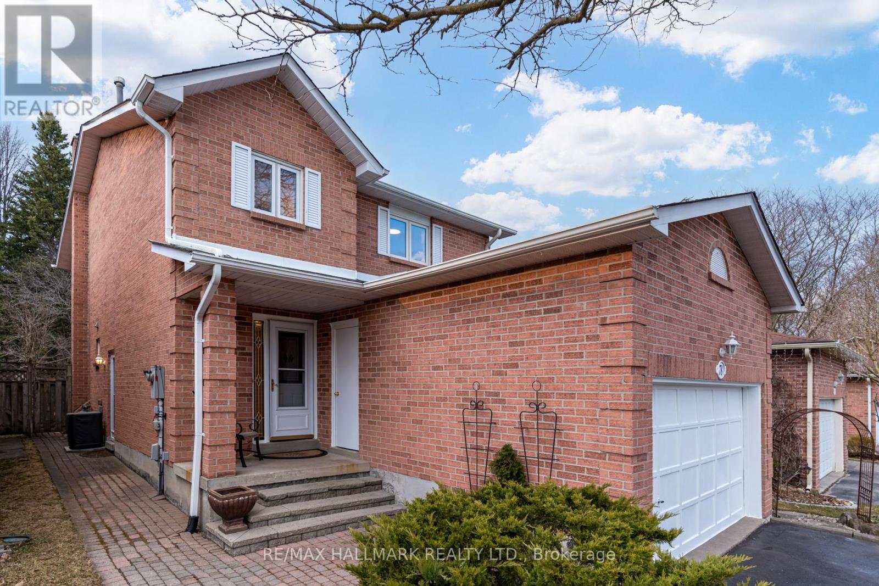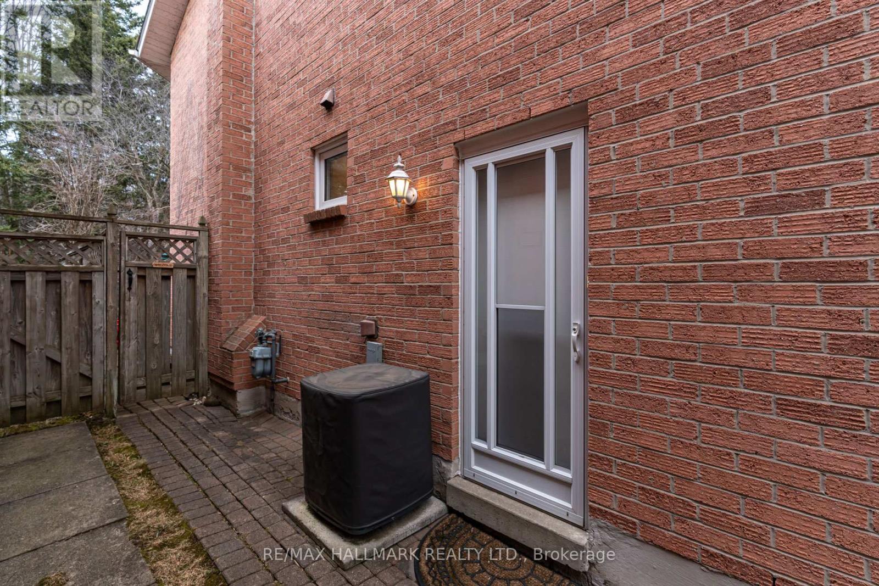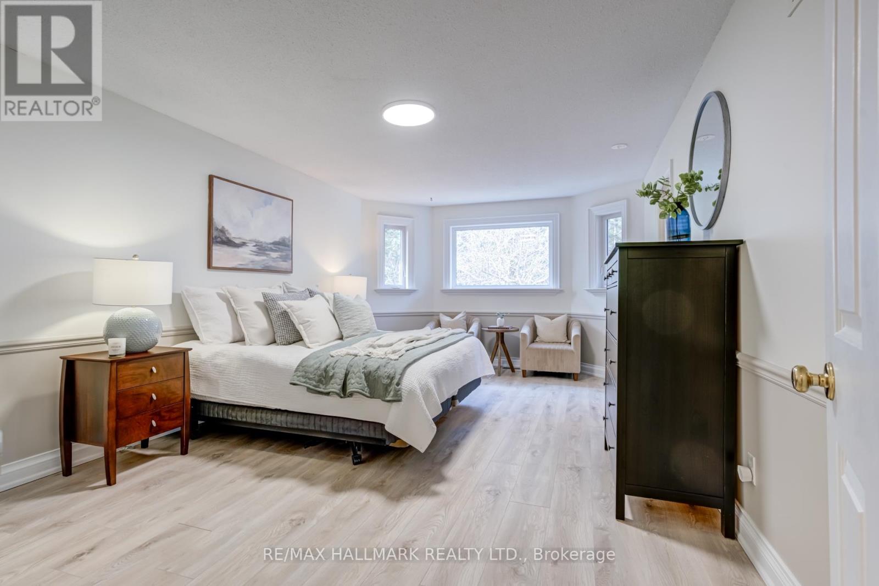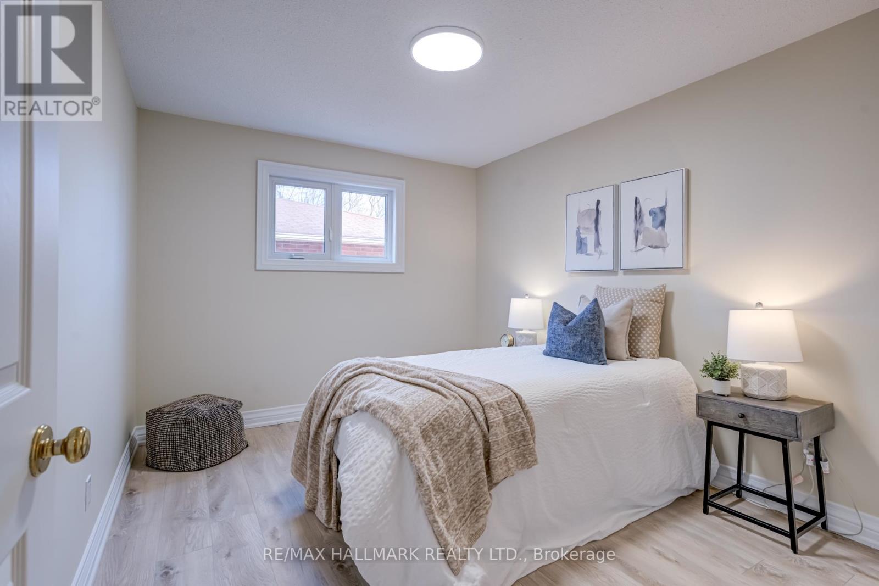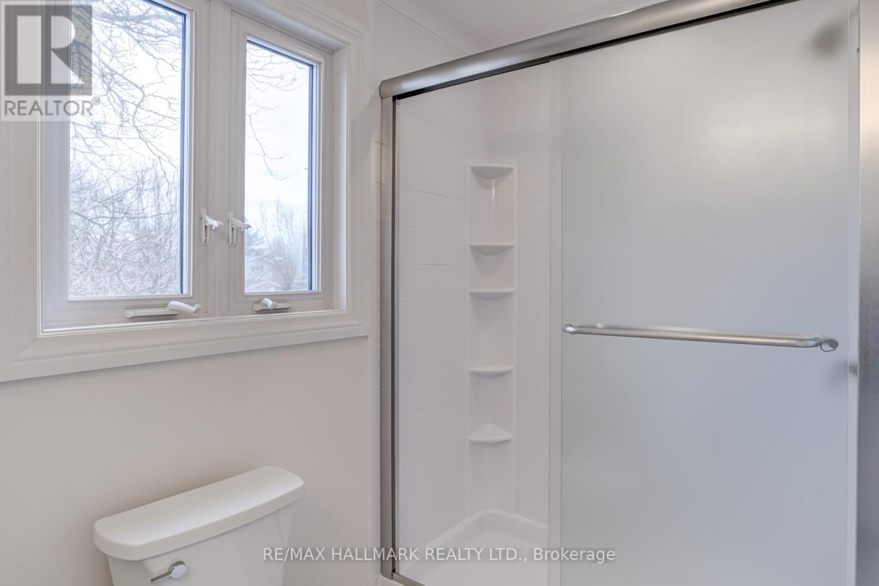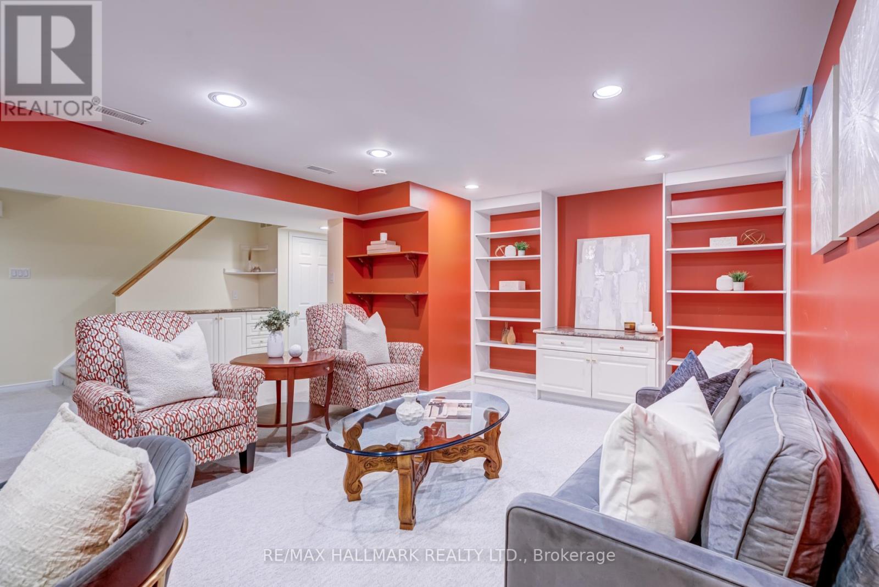78 Beck Drive Markham, Ontario L3P 5J9
$1,488,000
OPEN HOUSE April 27 2-4PM - Welcome to 78 Beck Drive, an immaculate 4-bedroom, 4-bathroom gem in the highly sought-after Raymerville neighbourhood! This stunning home exudes pride of ownership with features that will make you feel at home from the moment you step inside. The open and airy main floor boasts gleaming hardwood floors, exquisite trim work, and fresh paint throughout, creating a warm, inviting atmosphere perfect for family gatherings or entertaining guests. The spacious living and dining areas are complemented by a kitchen that combines elegance and functionality, seamlessly connecting to the rest of the home. Cozy up by the wood fireplace on chilly nights, or enjoy the convenience of a main floor laundry room and a side entrance with the potential for a separate living area or rental income. Upstairs, the sun-drenched primary suite offers a private retreat with his and hers walk-in closets, a 3-piece ensuite, and breathtaking ravine views. Three more generously sized bedrooms share a beautifully renovated 3-piece bathroom, adding a modern touch to the homes classic appeal. In 2023, the second floor received a stylish update, elevating the homes overall charm.The fully finished basement is an entertainers dream, offering an additional bedroom and full bathroom perfect for guests or extended family. With a newer roof (2019), updated windows with beautiful trim work, and an abundance of natural light throughout, this home is move-in ready.Step outside to discover beautifully landscaped front and back yards that enhance the homes curb appeal. The private backyard, backing onto tranquil Robinson Creek ravine, is your personal oasis. A double-car garage with high ceilings provides ample storage space. Located in the Markville Secondary School catchment and close to GO stations, Markville Mall, and public transit, this home offers both convenience and luxury. With 3,300+ sq ft, modern updates, and rental potential, this home is a rare find that wont last long! ** This is a linked property.** (id:61015)
Open House
This property has open houses!
2:00 pm
Ends at:4:00 pm
Property Details
| MLS® Number | N12048416 |
| Property Type | Single Family |
| Community Name | Raymerville |
| Community Features | School Bus |
| Features | Wooded Area, Ravine, Flat Site, Lighting |
| Parking Space Total | 4 |
| Structure | Patio(s) |
Building
| Bathroom Total | 4 |
| Bedrooms Above Ground | 4 |
| Bedrooms Below Ground | 1 |
| Bedrooms Total | 5 |
| Age | 31 To 50 Years |
| Amenities | Fireplace(s) |
| Appliances | Water Meter, Dishwasher, Dryer, Stove, Washer, Window Coverings, Refrigerator |
| Basement Development | Finished |
| Basement Features | Separate Entrance |
| Basement Type | N/a (finished) |
| Construction Style Attachment | Detached |
| Cooling Type | Central Air Conditioning |
| Exterior Finish | Brick |
| Fire Protection | Smoke Detectors |
| Fireplace Present | Yes |
| Fireplace Total | 1 |
| Flooring Type | Hardwood, Vinyl |
| Foundation Type | Concrete |
| Half Bath Total | 1 |
| Heating Fuel | Natural Gas |
| Heating Type | Forced Air |
| Stories Total | 2 |
| Size Interior | 2,000 - 2,500 Ft2 |
| Type | House |
| Utility Water | Municipal Water |
Parking
| Attached Garage | |
| Garage |
Land
| Acreage | No |
| Fence Type | Fenced Yard |
| Landscape Features | Landscaped |
| Sewer | Sanitary Sewer |
| Size Depth | 109 Ft ,10 In |
| Size Frontage | 35 Ft ,3 In |
| Size Irregular | 35.3 X 109.9 Ft ; None |
| Size Total Text | 35.3 X 109.9 Ft ; None|under 1/2 Acre |
| Zoning Description | Rsd3 |
Rooms
| Level | Type | Length | Width | Dimensions |
|---|---|---|---|---|
| Second Level | Bathroom | 2.96 m | 1.86 m | 2.96 m x 1.86 m |
| Second Level | Primary Bedroom | 3.65 m | 5.45 m | 3.65 m x 5.45 m |
| Second Level | Bathroom | 1.4 m | 2.86 m | 1.4 m x 2.86 m |
| Second Level | Bedroom 2 | 3.46 m | 2.99 m | 3.46 m x 2.99 m |
| Second Level | Bedroom 3 | 3.46 m | 2.95 m | 3.46 m x 2.95 m |
| Second Level | Bedroom 4 | 4.4 m | 2.76 m | 4.4 m x 2.76 m |
| Basement | Family Room | 4.41 m | 6.33 m | 4.41 m x 6.33 m |
| Basement | Bedroom 5 | 4.02 m | 4.3 m | 4.02 m x 4.3 m |
| Basement | Bathroom | 1.75 m | 2.63 m | 1.75 m x 2.63 m |
| Basement | Other | 6.97 m | 3.63 m | 6.97 m x 3.63 m |
| Basement | Cold Room | 2.48 m | 1.69 m | 2.48 m x 1.69 m |
| Main Level | Foyer | 1.63 m | 1.95 m | 1.63 m x 1.95 m |
| Main Level | Living Room | 4.41 m | 6.33 m | 4.41 m x 6.33 m |
| Main Level | Kitchen | 3.22 m | 5.53 m | 3.22 m x 5.53 m |
| Main Level | Dining Room | 3.65 m | 4.9 m | 3.65 m x 4.9 m |
Utilities
| Cable | Installed |
| Sewer | Installed |
https://www.realtor.ca/real-estate/28089733/78-beck-drive-markham-raymerville-raymerville
Contact Us
Contact us for more information

