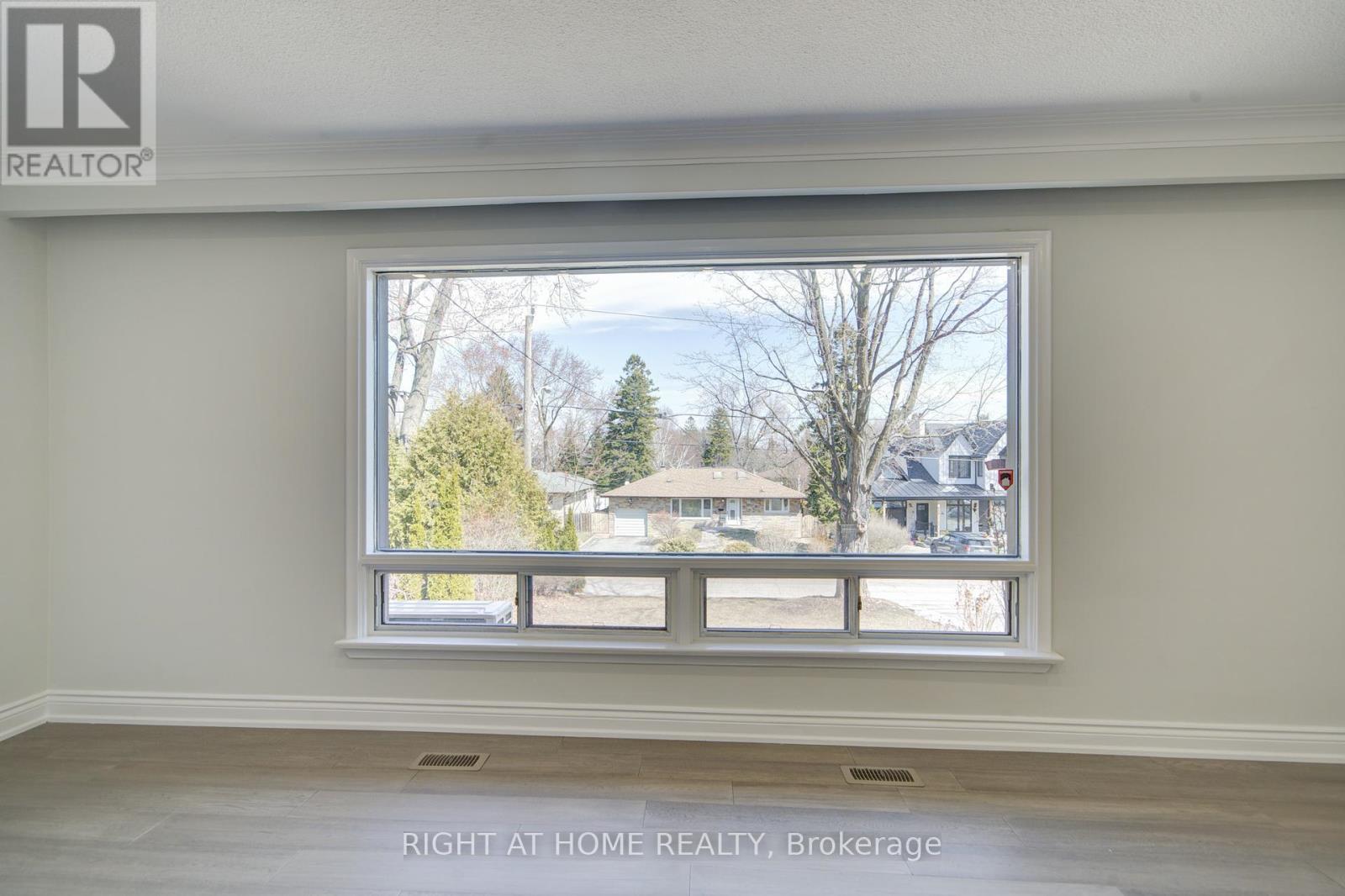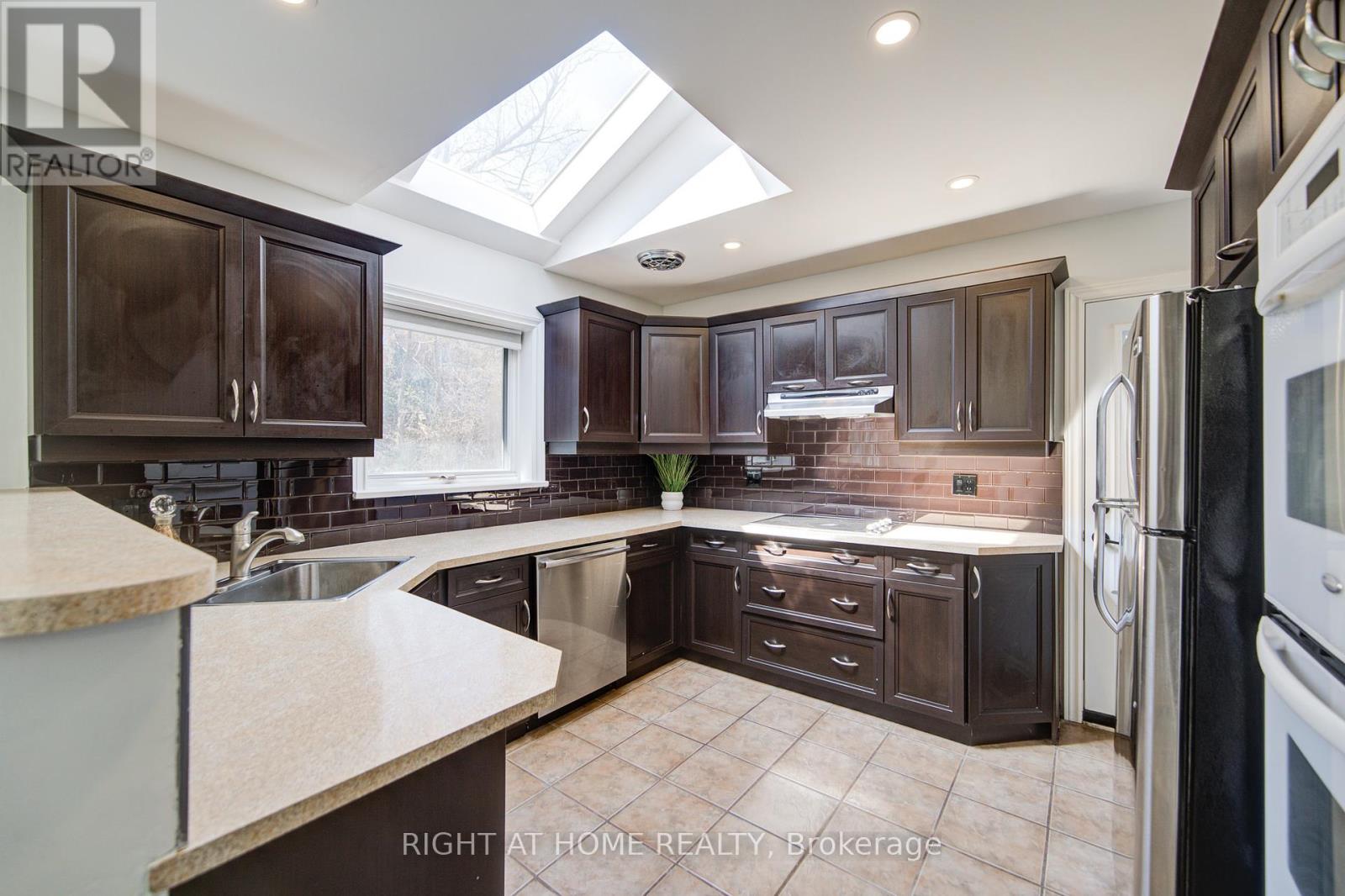326 Jaybell Grove Toronto, Ontario M1C 2X5
$1,049,000
Experience cottage living in the city! Located in the highly desirable West Rouge neighborhood of Toronto, this charming raised bungalow offers an open-concept gourmet kitchen and bathrooms. Originally a 3-bedroom model, it has been thoughtfully converted into a spacious 2+1 bedroom layout. The bright walk-out basement adds extra living space, while the sunny west-facing garden provides incredible privacy. The main floor has a newly renovated bathroom and fresh flooring throughout, including both the main and basement levels. A skylight in the kitchen, stunning view from the living area. Just steps away from schools, shopping, ravines, the lake, GO train stations, and with easy access to downtown via the 401, plus a quick 30-minute GO train ride to Union Station. (id:61015)
Open House
This property has open houses!
2:00 pm
Ends at:4:00 pm
Property Details
| MLS® Number | E12048435 |
| Property Type | Single Family |
| Neigbourhood | Scarborough |
| Community Name | Rouge E10 |
| Amenities Near By | Beach, Park, Public Transit, Schools |
| Parking Space Total | 4 |
| Structure | Shed |
Building
| Bathroom Total | 2 |
| Bedrooms Above Ground | 2 |
| Bedrooms Below Ground | 1 |
| Bedrooms Total | 3 |
| Appliances | Dishwasher, Dryer, Oven, Stove, Washer, Refrigerator |
| Architectural Style | Raised Bungalow |
| Basement Development | Finished |
| Basement Features | Walk Out |
| Basement Type | N/a (finished) |
| Construction Style Attachment | Detached |
| Cooling Type | Central Air Conditioning |
| Exterior Finish | Brick |
| Fireplace Present | Yes |
| Flooring Type | Laminate |
| Foundation Type | Block |
| Heating Fuel | Natural Gas |
| Heating Type | Forced Air |
| Stories Total | 1 |
| Size Interior | 1,500 - 2,000 Ft2 |
| Type | House |
| Utility Water | Municipal Water |
Parking
| No Garage |
Land
| Acreage | No |
| Fence Type | Fenced Yard |
| Land Amenities | Beach, Park, Public Transit, Schools |
| Sewer | Sanitary Sewer |
| Size Depth | 125 Ft |
| Size Frontage | 60 Ft |
| Size Irregular | 60 X 125 Ft ; Irregular. Sunny West Lot! |
| Size Total Text | 60 X 125 Ft ; Irregular. Sunny West Lot! |
| Surface Water | Lake/pond |
Rooms
| Level | Type | Length | Width | Dimensions |
|---|---|---|---|---|
| Main Level | Living Room | 6.13 m | 3.3 m | 6.13 m x 3.3 m |
| Main Level | Dining Room | 3.62 m | 2.83 m | 3.62 m x 2.83 m |
| Main Level | Kitchen | 3.47 m | 3.32 m | 3.47 m x 3.32 m |
| Main Level | Primary Bedroom | 3.79 m | 3 m | 3.79 m x 3 m |
| Main Level | Bedroom 2 | 4.41 m | 3.06 m | 4.41 m x 3.06 m |
| Ground Level | Bedroom 3 | 4.33 m | 3.01 m | 4.33 m x 3.01 m |
| Ground Level | Family Room | 6.61 m | 6.6 m | 6.61 m x 6.6 m |
| Ground Level | Laundry Room | 3.66 m | 3.27 m | 3.66 m x 3.27 m |
| In Between | Foyer | 3.02 m | 1.81 m | 3.02 m x 1.81 m |
https://www.realtor.ca/real-estate/28089717/326-jaybell-grove-toronto-rouge-rouge-e10
Contact Us
Contact us for more information


































