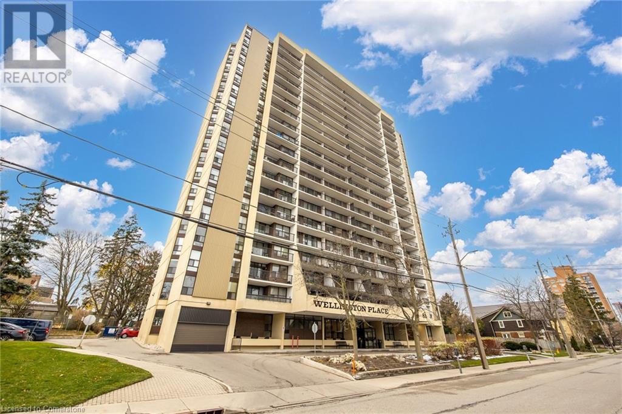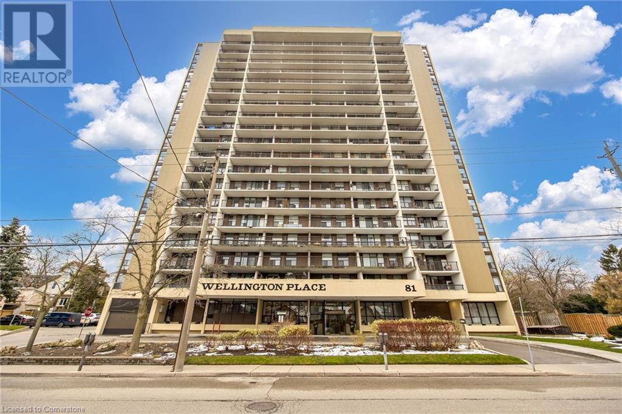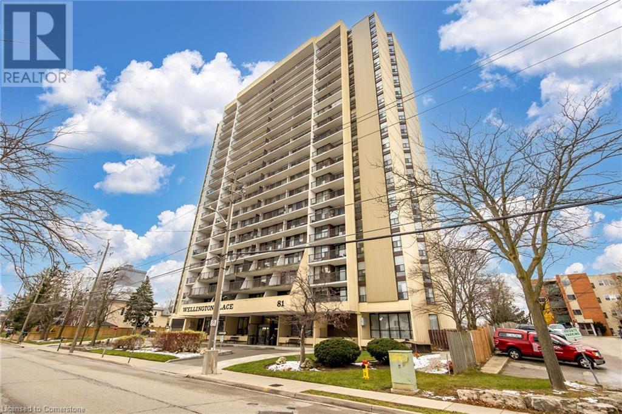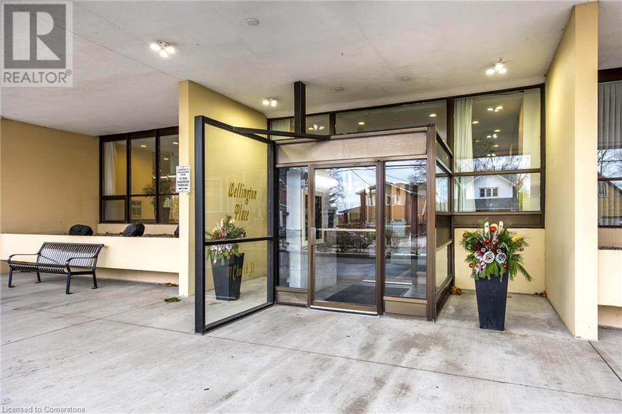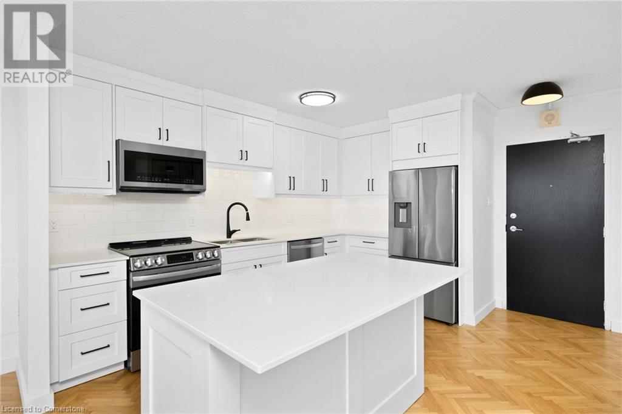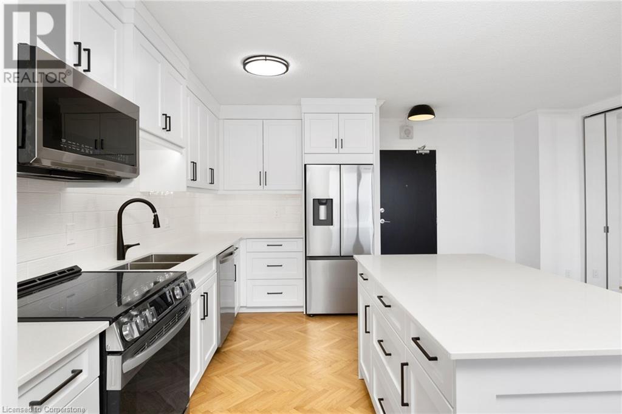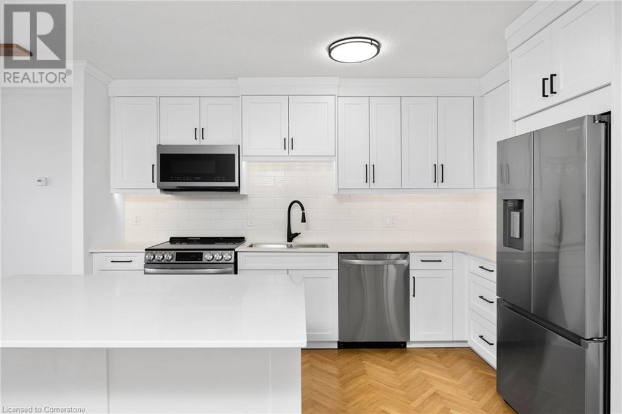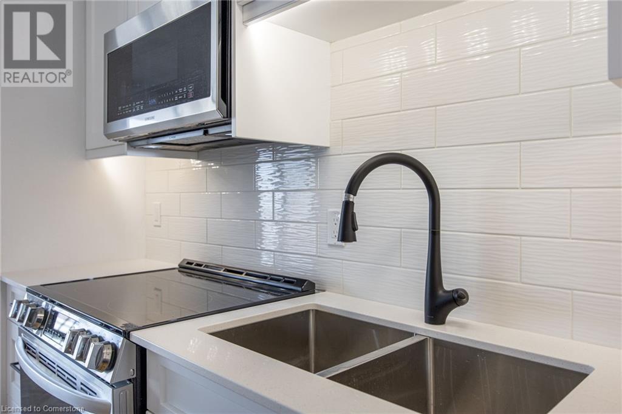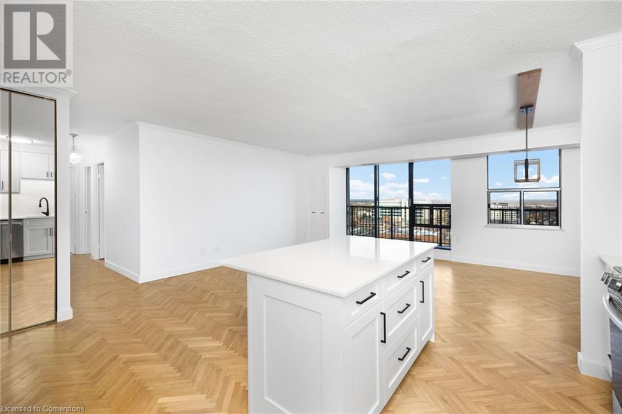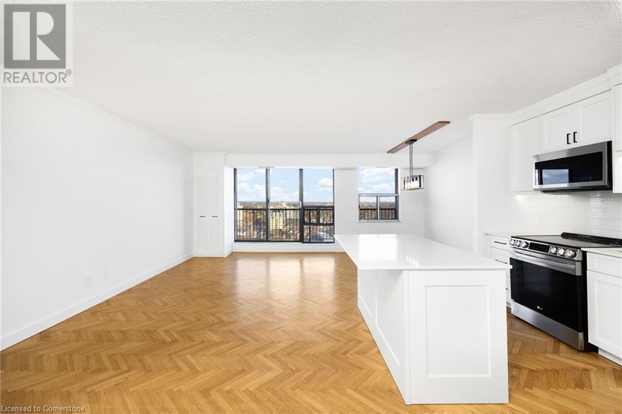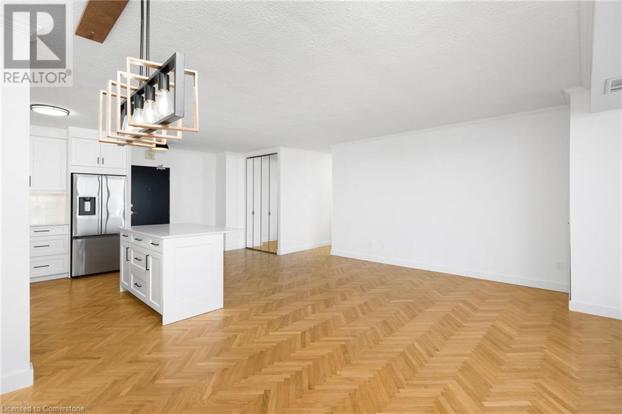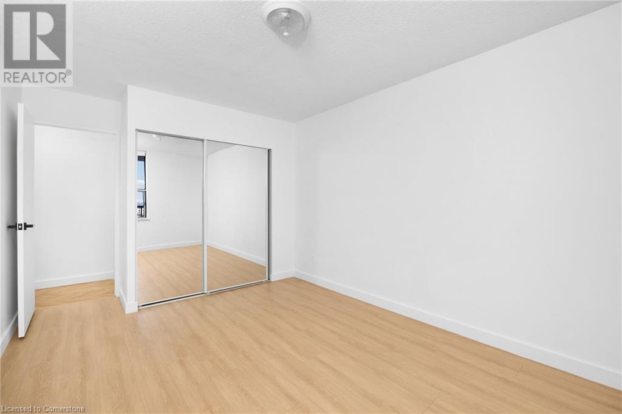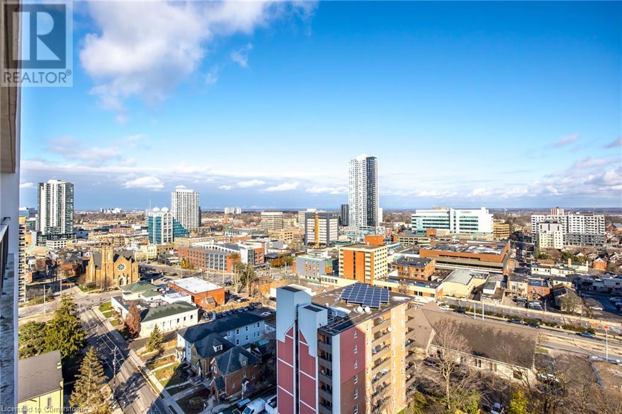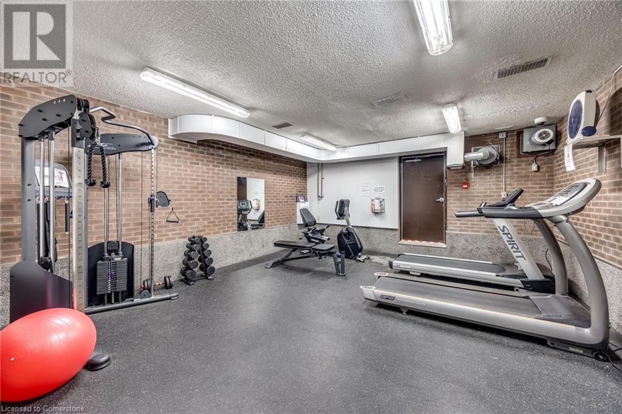81 Church Street Unit# 1603 Kitchener, Ontario N2G 4M1
$449,900Maintenance, Insurance, Heat, Electricity, Landscaping, Water, Parking
$884 Monthly
Maintenance, Insurance, Heat, Electricity, Landscaping, Water, Parking
$884 MonthlyMonthly condo fees include heat / AC; hydro; water; building insurance; ground maintenance / landscaping, and 1 parking space!!! Welcome to Unit 1603 - 81 Church Street, Kitchener! This spacious 2 bed; 1 bath condo has been renovated top to bottom! Features include all new gleaming white kitchen cabinetry with black handles; white quartz countertops; new stainless fridge, new stainless stove, new stainless dishwasher, new over-the-range stainless microwave! Natural oak herringbone hardwood newly sanded & finished. New neutral laminate in both bedrooms and laundry room. 4pc bathroom renovated in Jan 2024 features new tub/faucet system; new toilet; new vanity/sink/faucet & new quartz counter top. New light fixtures in entry foyer; kitchen; dining room and bathroom. Entire unit freshly painted. In-suite laundry (washer / dryer as is). Huge balcony where you can enjoy the amazing views. Includes locked storage unit (located on Parking level 1) and parking space (located on Parking level 1; Spot #29). Building amenities include: pool; sauna; exercise room and party room (all located on Lobby Level) and workshop (located on Parking Level 1). Condo is being sold as is (Estate Sale). Note: there are additional annual charges of approx $100 for stormwater that is billed quarterly. (id:61015)
Property Details
| MLS® Number | 40711543 |
| Property Type | Single Family |
| Neigbourhood | Cedar Hill |
| Amenities Near By | Place Of Worship, Public Transit |
| Equipment Type | None |
| Features | Balcony |
| Parking Space Total | 1 |
| Pool Type | Indoor Pool |
| Rental Equipment Type | None |
| Storage Type | Locker |
Building
| Bathroom Total | 1 |
| Bedrooms Above Ground | 2 |
| Bedrooms Total | 2 |
| Amenities | Exercise Centre, Party Room |
| Appliances | Dishwasher, Dryer, Refrigerator, Sauna, Stove, Washer |
| Basement Type | None |
| Constructed Date | 1970 |
| Construction Style Attachment | Attached |
| Cooling Type | Central Air Conditioning |
| Exterior Finish | Aluminum Siding, Brick |
| Heating Fuel | Natural Gas |
| Heating Type | Forced Air |
| Stories Total | 1 |
| Size Interior | 898 Ft2 |
| Type | Apartment |
| Utility Water | Municipal Water |
Parking
| Underground | |
| Covered |
Land
| Acreage | No |
| Land Amenities | Place Of Worship, Public Transit |
| Sewer | Municipal Sewage System |
| Size Total | 0|under 1/2 Acre |
| Size Total Text | 0|under 1/2 Acre |
| Zoning Description | Res |
Rooms
| Level | Type | Length | Width | Dimensions |
|---|---|---|---|---|
| Main Level | Other | 37'4'' x 5'10'' | ||
| Main Level | Laundry Room | 6'0'' x 9'11'' | ||
| Main Level | 4pc Bathroom | 8'0'' x 8'0'' | ||
| Main Level | Bedroom | 15'1'' x 7'8'' | ||
| Main Level | Primary Bedroom | 15'1'' x 10'3'' | ||
| Main Level | Kitchen | 13'9'' x 9'3'' | ||
| Main Level | Dining Room | 10'10'' x 9'3'' | ||
| Main Level | Living Room | 24'6'' x 9'6'' |
https://www.realtor.ca/real-estate/28089500/81-church-street-unit-1603-kitchener
Contact Us
Contact us for more information

