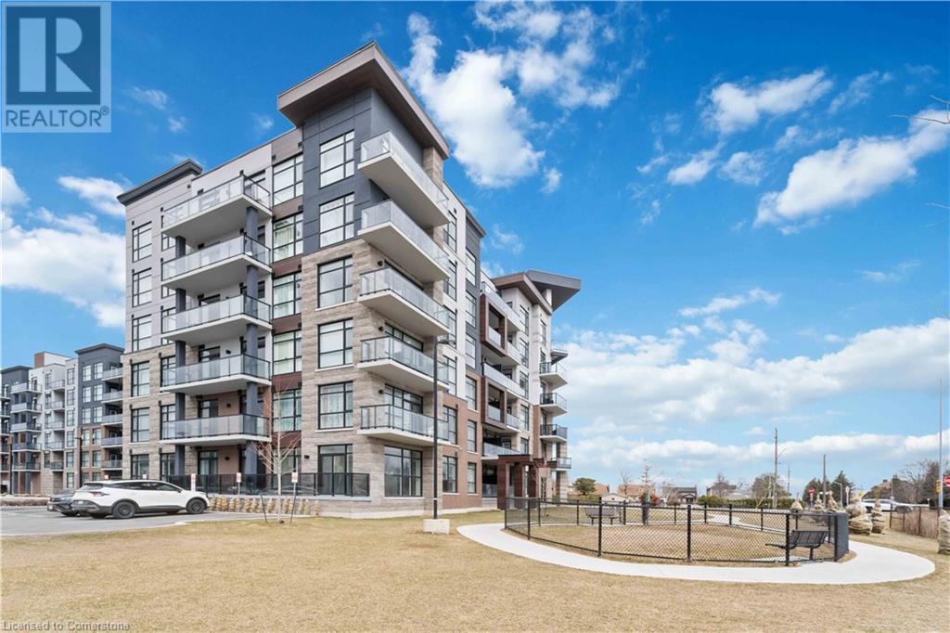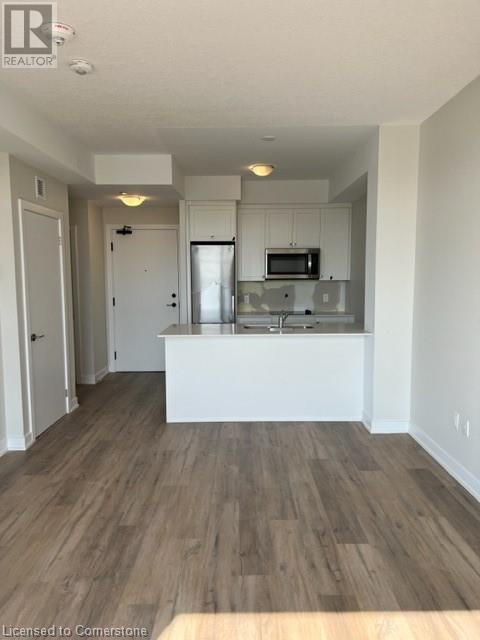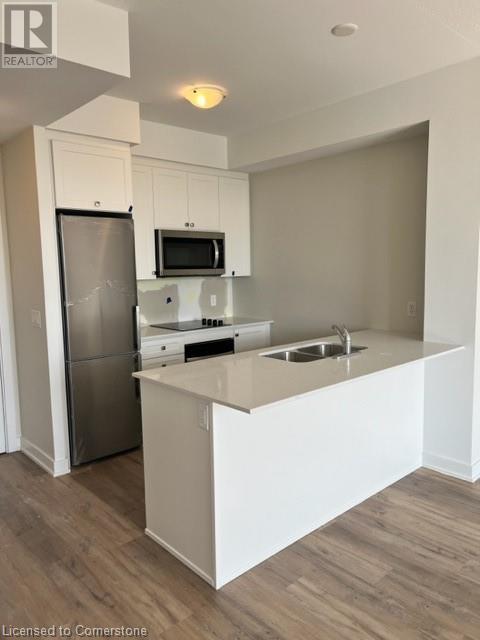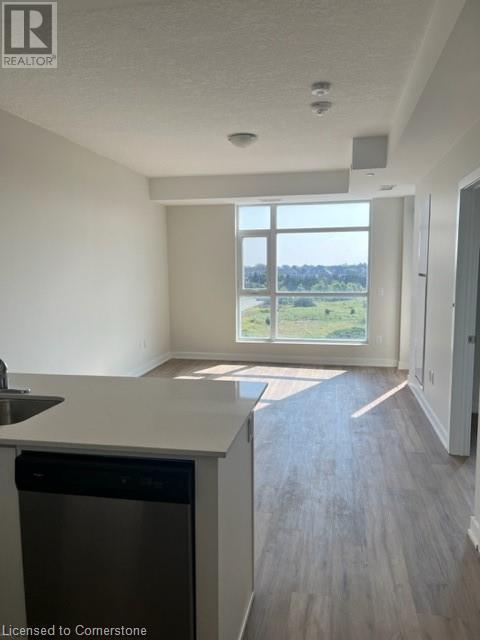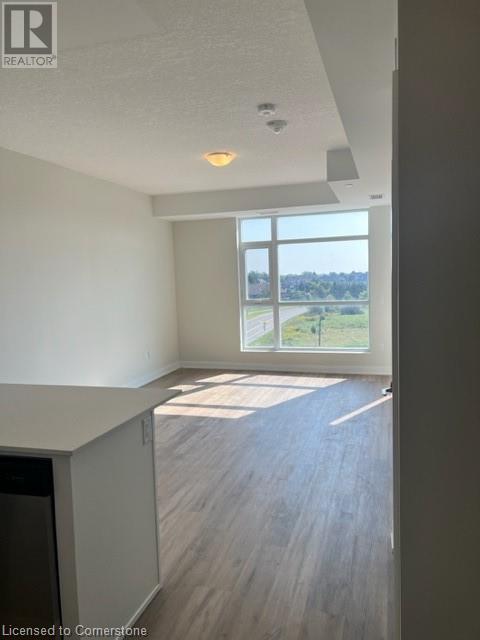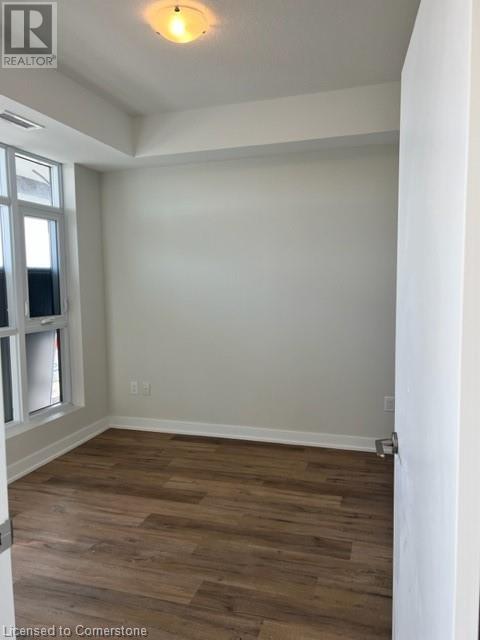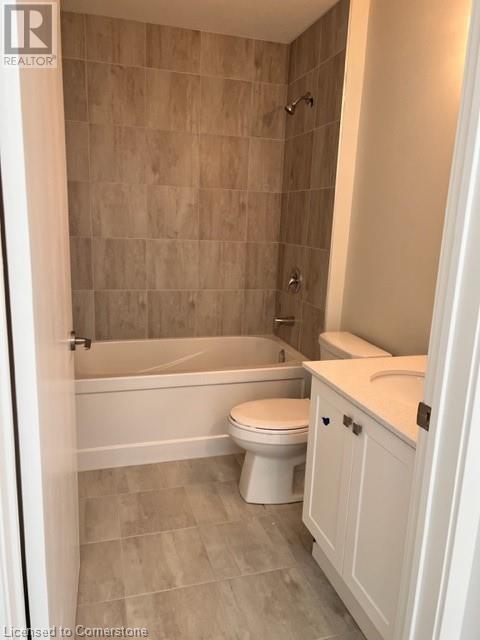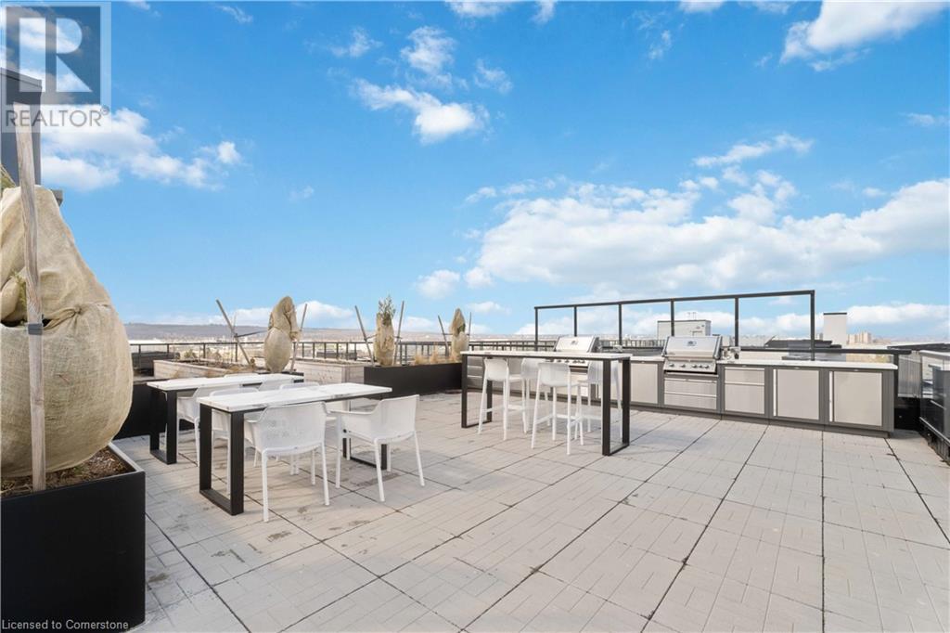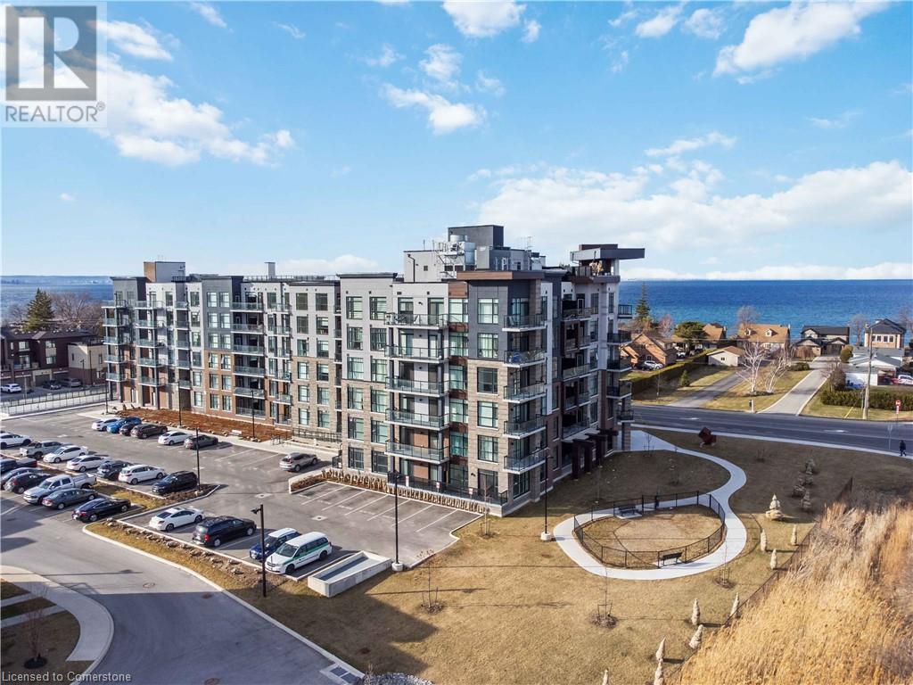600 North Service Road Unit# 519 Stoney Creek, Ontario L8E 5A6
$2,100 MonthlyInsurance, Heat, Water, Exterior Maintenance
Enjoy the care free living of CoMo condo's with close QEW access and close proximity to Lake Ontario. The SKYWAY floor plan is located on the 5th floor offering 9 foot ceilings, quartz countertops, luxury vinyl flooring throughout, one bedroom, one bathroom, one locker, window coverings and one underground parking space. LAKE VIEWS!! AAA+ tenants. Required employment letter, last 2 pay stubs, references, rental application and up to date Equifax. Locker is #100 and Parking # is A74 (underground). (id:61015)
Property Details
| MLS® Number | 40710991 |
| Property Type | Single Family |
| Amenities Near By | Beach, Marina, Park, Schools |
| Features | Balcony |
| Parking Space Total | 1 |
| Storage Type | Locker |
Building
| Bathroom Total | 1 |
| Bedrooms Above Ground | 1 |
| Bedrooms Total | 1 |
| Amenities | Party Room |
| Appliances | Dishwasher, Dryer, Oven - Built-in, Refrigerator, Stove, Washer, Microwave Built-in, Window Coverings, Garage Door Opener |
| Basement Type | None |
| Constructed Date | 2023 |
| Construction Style Attachment | Attached |
| Exterior Finish | Brick Veneer, Stone, Stucco |
| Foundation Type | Poured Concrete |
| Heating Type | Heat Pump |
| Stories Total | 1 |
| Size Interior | 608 Ft2 |
| Type | Apartment |
| Utility Water | Municipal Water |
Parking
| Underground | |
| None |
Land
| Acreage | No |
| Land Amenities | Beach, Marina, Park, Schools |
| Sewer | Municipal Sewage System |
| Size Total Text | Under 1/2 Acre |
| Zoning Description | C5, Rm3-64 |
Rooms
| Level | Type | Length | Width | Dimensions |
|---|---|---|---|---|
| Main Level | Bedroom | 10'11'' x 10'1'' | ||
| Main Level | 4pc Bathroom | Measurements not available | ||
| Main Level | Living Room/dining Room | 17'6'' x 11'10'' | ||
| Main Level | Kitchen | 8'1'' x 7'10'' |
https://www.realtor.ca/real-estate/28089171/600-north-service-road-unit-519-stoney-creek
Contact Us
Contact us for more information

