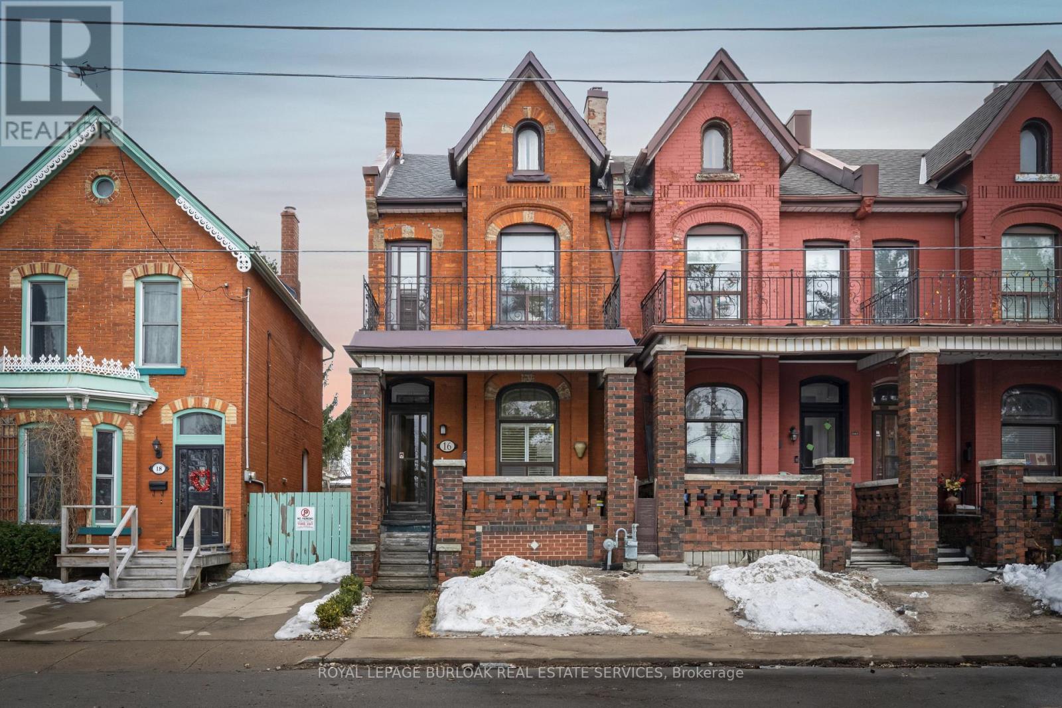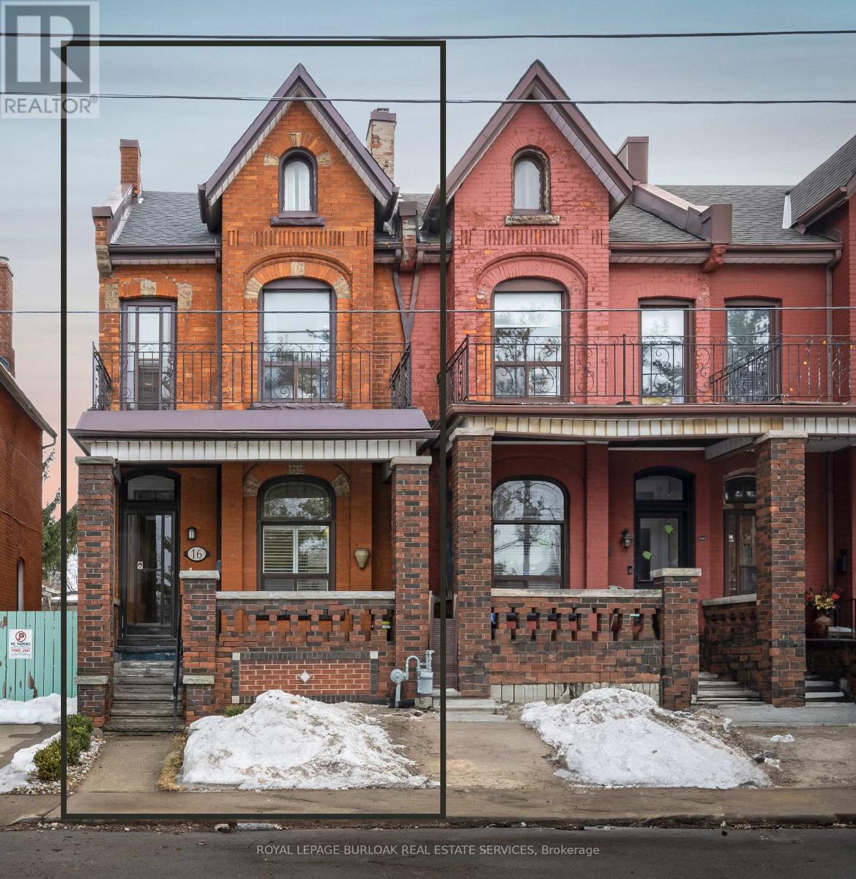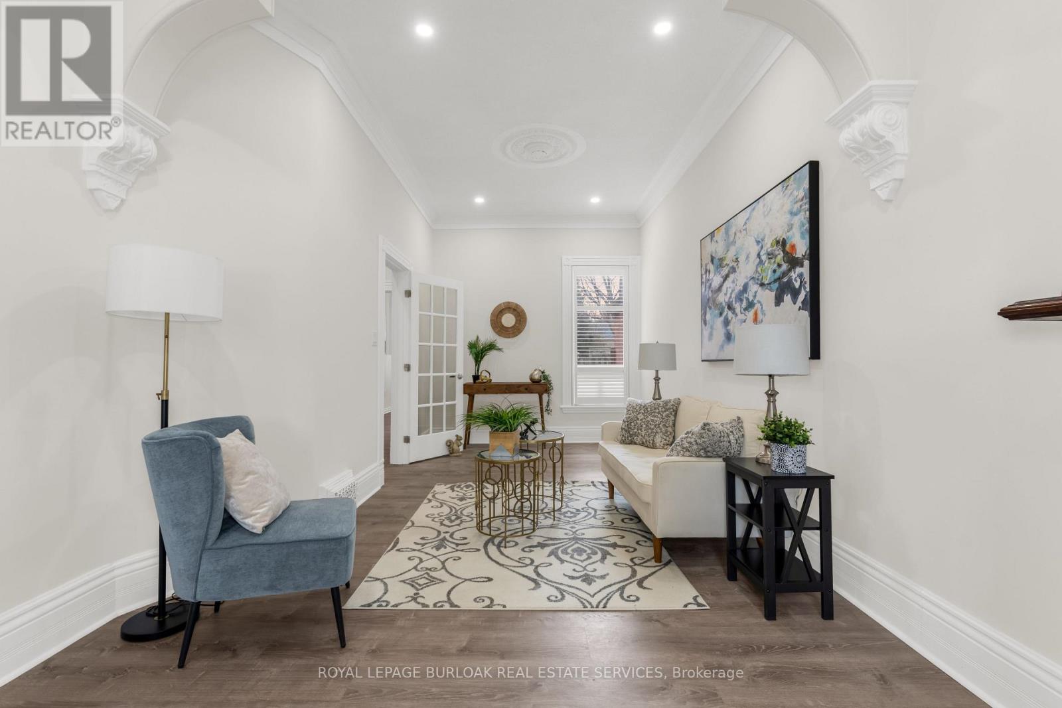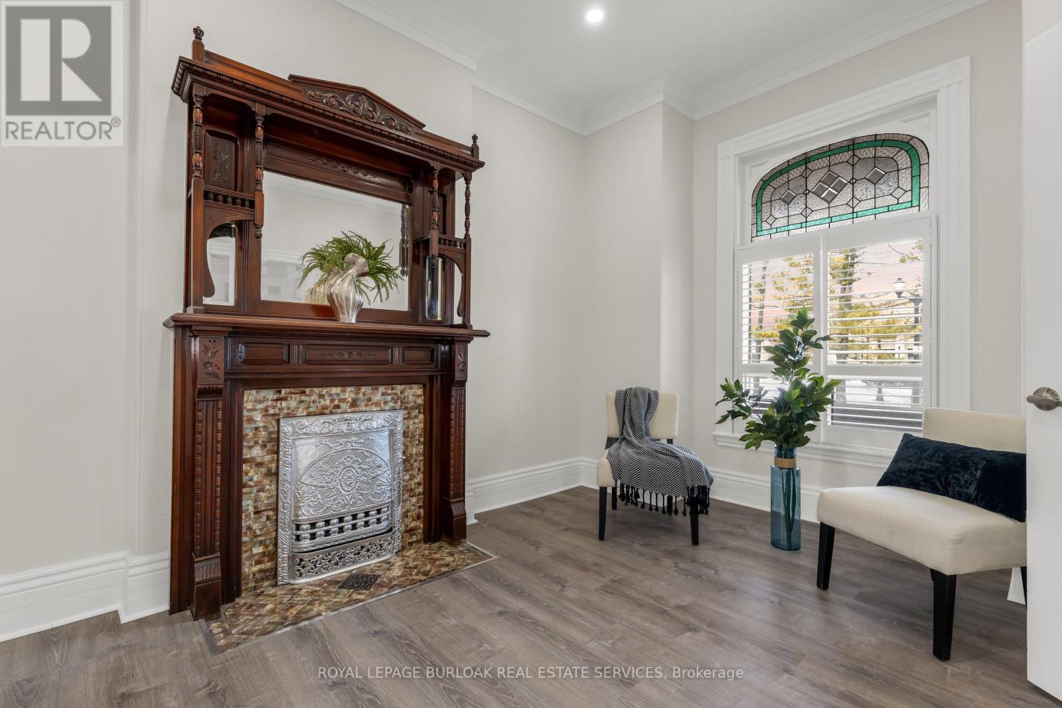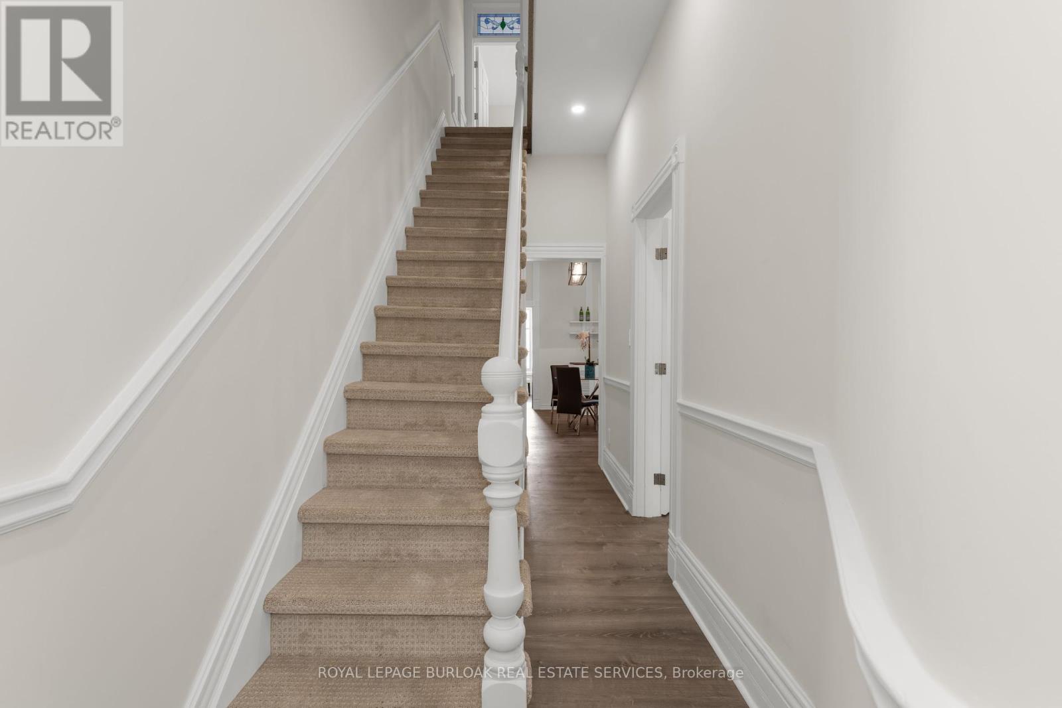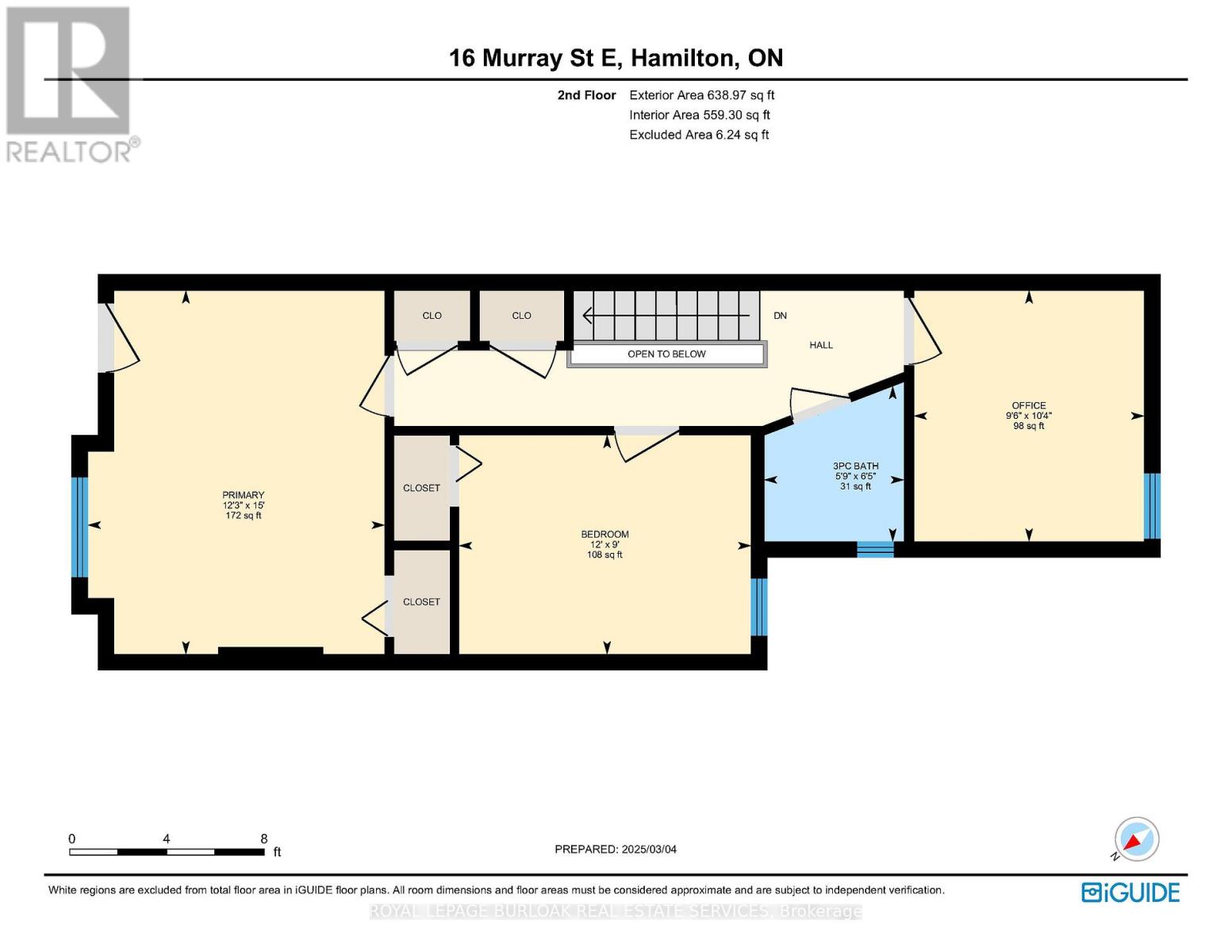16 Murray Street E Hamilton, Ontario L8L 3E7
$629,000
Discover this charming 2-story, end-unit century townhome, perfectly situated within walking distance of the vibrant Hamilton Harbourfront, James Street North restaurants, Art District, West Harbour GO Station, parks, schools, and public transit. With easy access to major highways, commuting is a breeze! This beautifully updated home features 3 bedrooms and 2 bathrooms, including a spacious primary bedroom with a walkout to a private balcony. The updated kitchen leads to a back deck, perfect for outdoor dining, while the fully fenced backyard offers a safe space for children or pets to play. Relax on the covered front porch and take in the neighborhood charm. Full of character, this home boasts stained glass windows, high ceilings, and a decorative fireplace. Updates include a modernized kitchen and bathroom, fresh paint, and new flooring throughout. (2024) New appliances(2024), copper water line, updated electrical panel, New Furnace and AC (2025). Street parking available with a permit. Move-in ready! (id:61015)
Property Details
| MLS® Number | X12004831 |
| Property Type | Single Family |
| Neigbourhood | Beasley |
| Community Name | Beasley |
| Amenities Near By | Hospital, Park, Schools, Place Of Worship |
| Equipment Type | Water Heater |
| Features | Flat Site, Carpet Free |
| Rental Equipment Type | Water Heater |
| Structure | Deck, Porch, Shed |
Building
| Bathroom Total | 2 |
| Bedrooms Above Ground | 3 |
| Bedrooms Total | 3 |
| Age | 100+ Years |
| Appliances | Water Heater, Central Vacuum, Dryer, Hood Fan, Stove, Washer, Refrigerator |
| Basement Type | Full |
| Construction Style Attachment | Attached |
| Cooling Type | Central Air Conditioning |
| Exterior Finish | Brick |
| Foundation Type | Concrete |
| Heating Fuel | Natural Gas |
| Heating Type | Forced Air |
| Stories Total | 2 |
| Size Interior | 1,100 - 1,500 Ft2 |
| Type | Row / Townhouse |
| Utility Water | Municipal Water |
Parking
| No Garage | |
| Street |
Land
| Acreage | No |
| Fence Type | Fenced Yard |
| Land Amenities | Hospital, Park, Schools, Place Of Worship |
| Sewer | Sanitary Sewer |
| Size Depth | 110 Ft ,7 In |
| Size Frontage | 17 Ft ,2 In |
| Size Irregular | 17.2 X 110.6 Ft |
| Size Total Text | 17.2 X 110.6 Ft |
Rooms
| Level | Type | Length | Width | Dimensions |
|---|---|---|---|---|
| Second Level | Primary Bedroom | 4.57 m | 3.73 m | 4.57 m x 3.73 m |
| Second Level | Bedroom 2 | 3.67 m | 2.75 m | 3.67 m x 2.75 m |
| Second Level | Bedroom 3 | 2.89 m | 3.15 m | 2.89 m x 3.15 m |
| Second Level | Bathroom | 3.67 m | 2.75 m | 3.67 m x 2.75 m |
| Basement | Cold Room | 4.71 m | 2.74 m | 4.71 m x 2.74 m |
| Basement | Bathroom | 2.57 m | 1.58 m | 2.57 m x 1.58 m |
| Basement | Other | 8.53 m | 4.34 m | 8.53 m x 4.34 m |
| Main Level | Living Room | 8.41 m | 3.26 m | 8.41 m x 3.26 m |
| Main Level | Dining Room | 4.78 m | 3.19 m | 4.78 m x 3.19 m |
| Main Level | Kitchen | 3.37 m | 3.17 m | 3.37 m x 3.17 m |
| Main Level | Laundry Room | Measurements not available |
Utilities
| Cable | Installed |
| Sewer | Installed |
https://www.realtor.ca/real-estate/27990610/16-murray-street-e-hamilton-beasley-beasley
Contact Us
Contact us for more information

