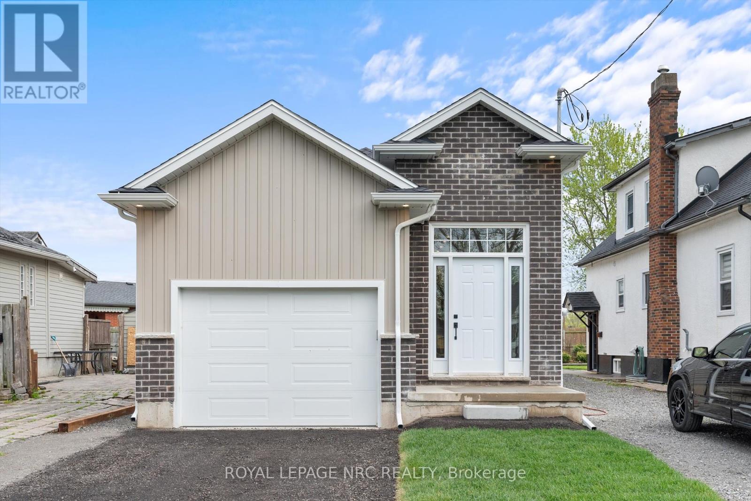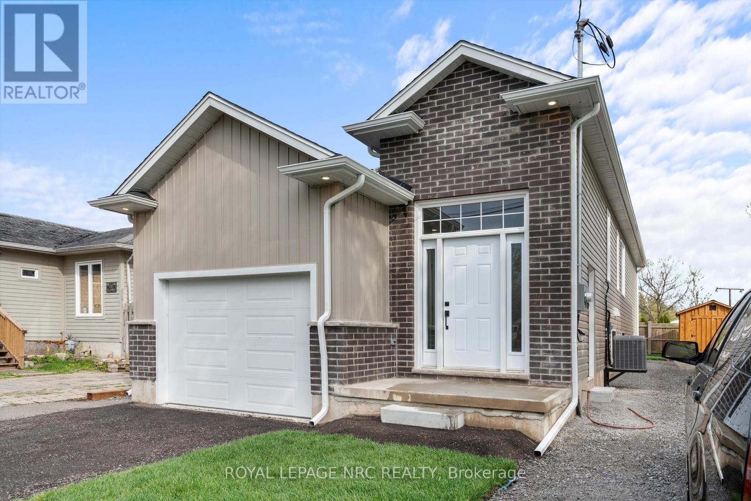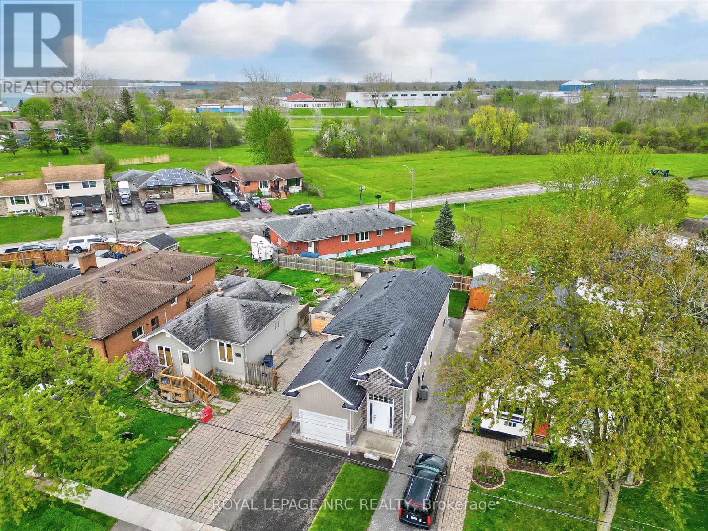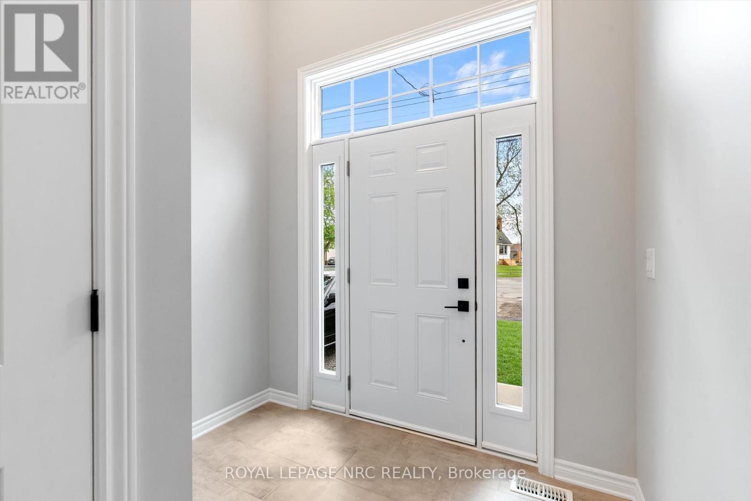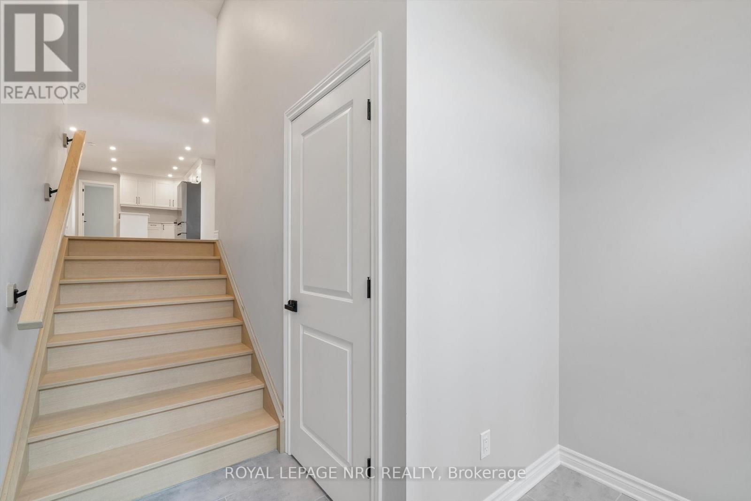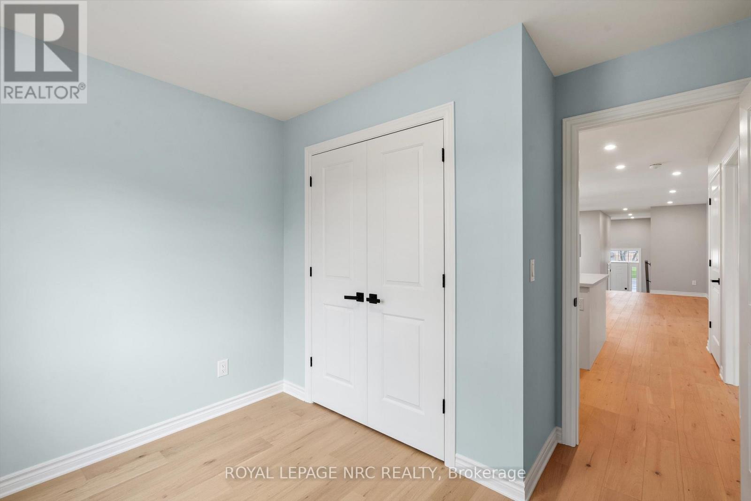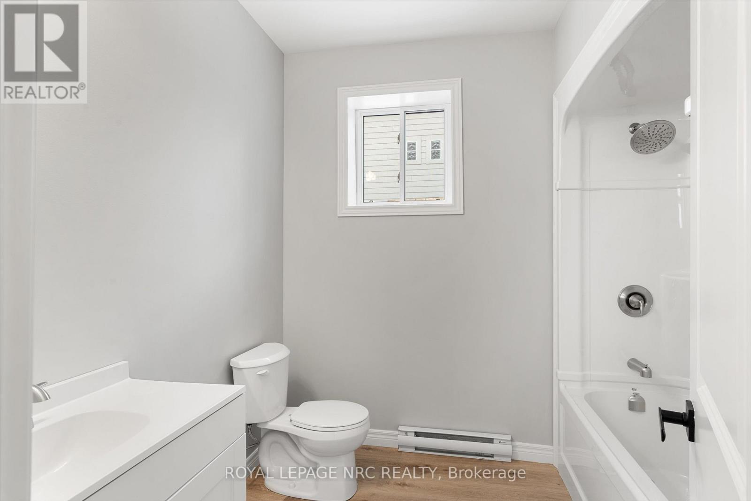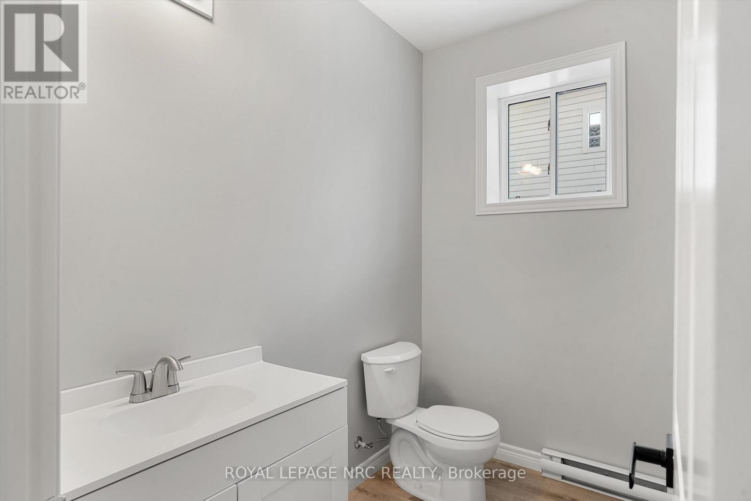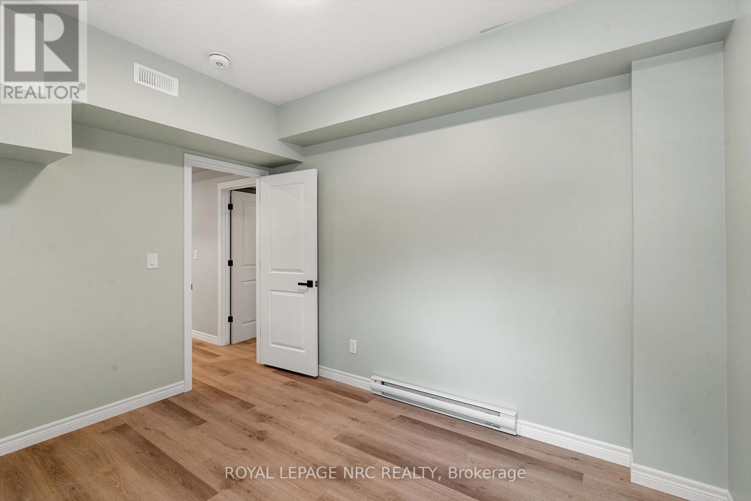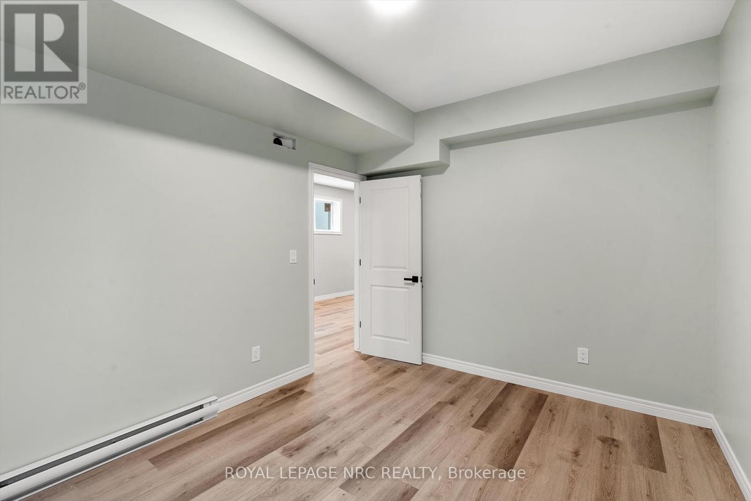137 St George Street Welland, Ontario L3C 5N7
$659,900
Custom built raised bungalow in the heart of a family friendly neighborhood in Welland. The appeal of this location is incredible. Walking distance to a brand new school, the Welland River, amazing walk paths along the canal, dog parks, shopping, and much more. With a three bedroom main floor, and 4 piece bathroom this a perfect set up for all age and stages. The custom kitchen, spectacular hardwood flooring and high ceilings make this both stylish and practical. The basement is a separate legal suite with its own custom kitchen, separate heating (and its own hydro meter) and 9 foot ceilings. The living room is very spacious and would make a perfect suite for a young professional. Other features include laundry on both floors, direct access to the attached garage and large deck from the upstairs off the back with great views. Take a look at this cash flowing investment opportunity or live in half and cover your mortgage with the income of the other unit. (id:61015)
Property Details
| MLS® Number | X11978970 |
| Property Type | Multi-family |
| Community Name | 772 - Broadway |
| Amenities Near By | Hospital, Place Of Worship, Public Transit, Schools |
| Equipment Type | Water Heater - Gas |
| Features | In-law Suite |
| Parking Space Total | 3 |
| Rental Equipment Type | Water Heater - Gas |
Building
| Bathroom Total | 2 |
| Bedrooms Above Ground | 3 |
| Bedrooms Below Ground | 2 |
| Bedrooms Total | 5 |
| Age | 0 To 5 Years |
| Appliances | Dishwasher, Dryer, Stove, Washer, Refrigerator |
| Architectural Style | Raised Bungalow |
| Basement Development | Finished |
| Basement Type | Full (finished) |
| Cooling Type | Central Air Conditioning |
| Exterior Finish | Brick, Vinyl Siding |
| Foundation Type | Poured Concrete |
| Heating Fuel | Natural Gas |
| Heating Type | Forced Air |
| Stories Total | 1 |
| Size Interior | 700 - 1,100 Ft2 |
| Type | Duplex |
| Utility Water | Municipal Water |
Parking
| Attached Garage | |
| Garage |
Land
| Acreage | No |
| Land Amenities | Hospital, Place Of Worship, Public Transit, Schools |
| Sewer | Sanitary Sewer |
| Size Depth | 107 Ft |
| Size Frontage | 30 Ft |
| Size Irregular | 30 X 107 Ft |
| Size Total Text | 30 X 107 Ft |
| Zoning Description | Rl1 |
Rooms
| Level | Type | Length | Width | Dimensions |
|---|---|---|---|---|
| Basement | Bedroom | 3.61 m | 3.05 m | 3.61 m x 3.05 m |
| Basement | Bedroom | 3.68 m | 3.05 m | 3.68 m x 3.05 m |
| Basement | Kitchen | 3.12 m | 2.01 m | 3.12 m x 2.01 m |
| Basement | Bathroom | 2.31 m | 2.44 m | 2.31 m x 2.44 m |
| Basement | Living Room | 7.59 m | 3.61 m | 7.59 m x 3.61 m |
| Main Level | Primary Bedroom | 4.11 m | 3.2 m | 4.11 m x 3.2 m |
| Main Level | Bedroom | 3.05 m | 2.44 m | 3.05 m x 2.44 m |
| Main Level | Bedroom | 3.66 m | 2.74 m | 3.66 m x 2.74 m |
| Main Level | Great Room | 3.05 m | 3.51 m | 3.05 m x 3.51 m |
| Main Level | Bathroom | 1.73 m | 2.74 m | 1.73 m x 2.74 m |
https://www.realtor.ca/real-estate/27930283/137-st-george-street-welland-772-broadway-772-broadway
Contact Us
Contact us for more information

