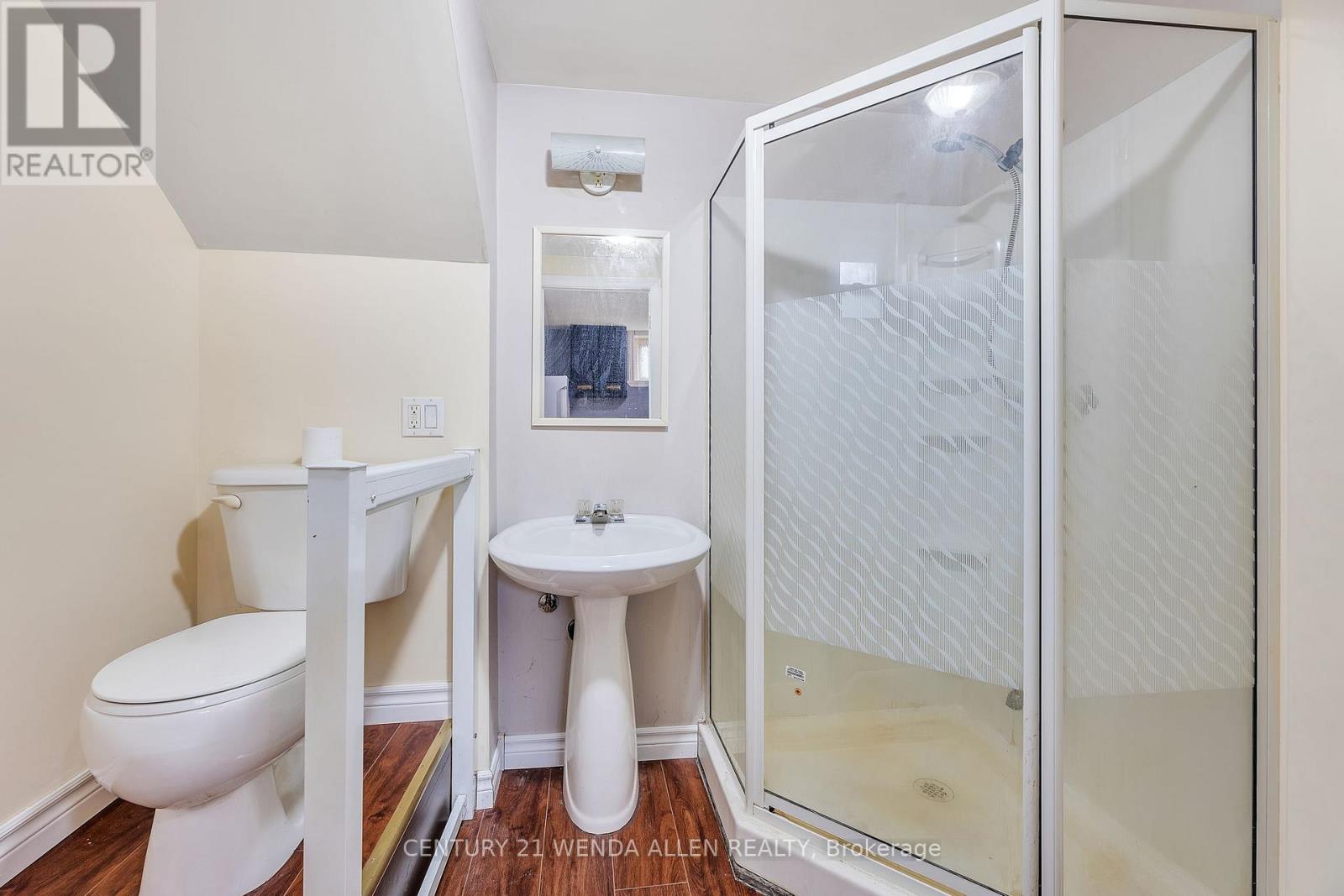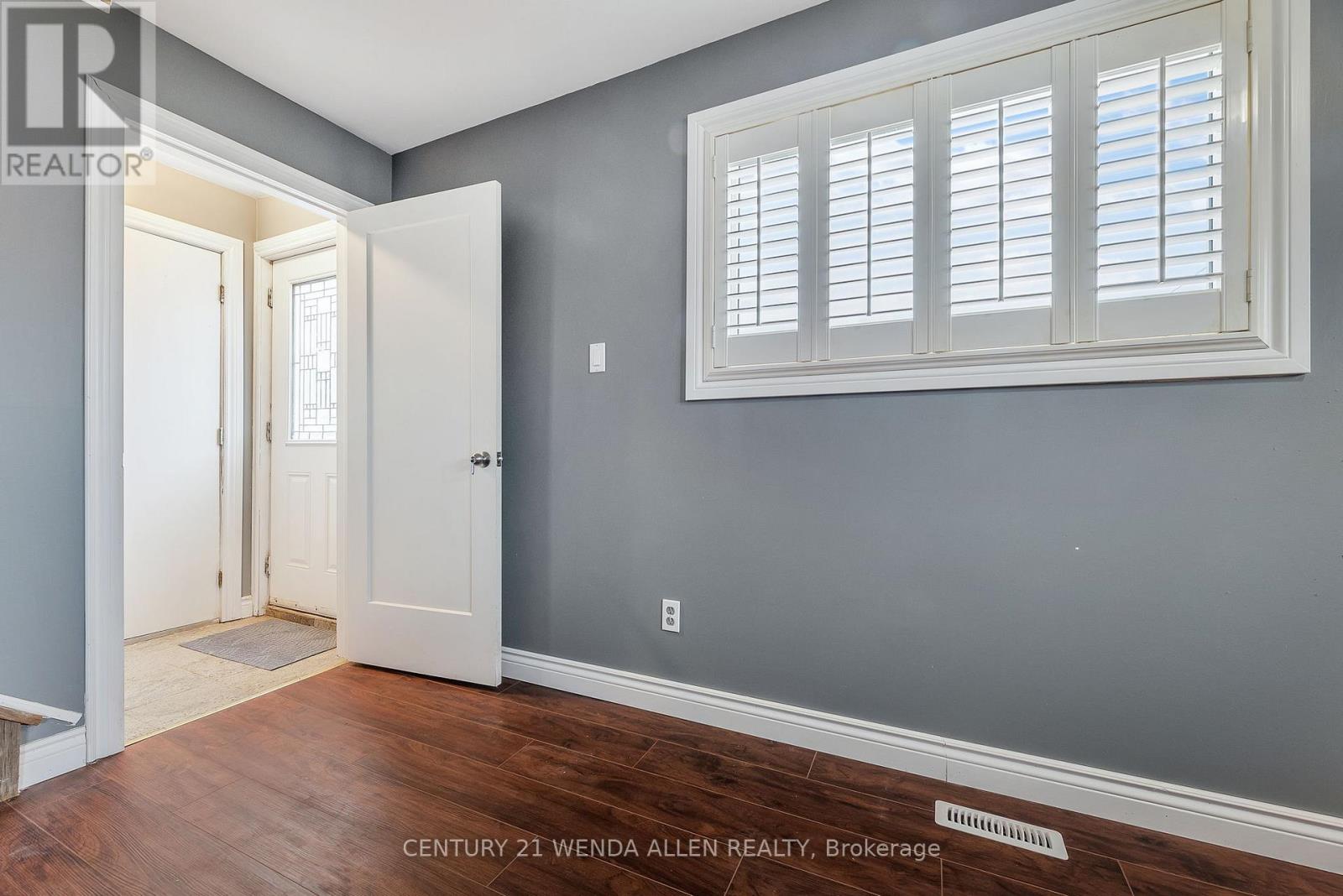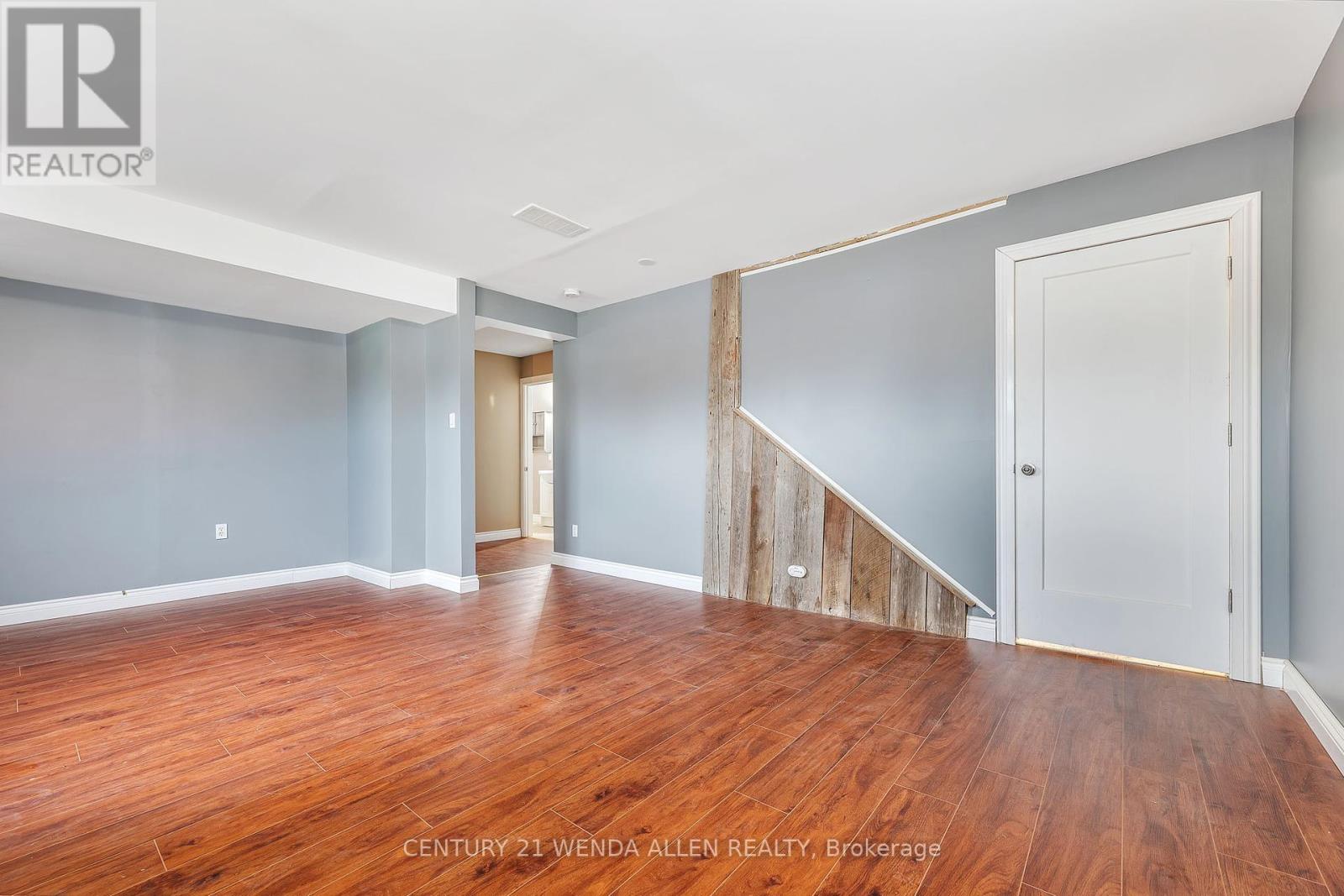11 Mary Street East Street E Kawartha Lakes, Ontario K0L 2W0
$569,000
Attention investors and large families wanting their own space! This home features 3 kitchens, one bed on main floor, one bed in basement, 2 bedrooms with plenty of space and a view of the water from the living room! Upper living space has a wood burning fireplace. Also has a large built in garage with shelves. There is also income of over $4000 annually (calculated frompast years) from the solar panels on roof generate cash flow! Great potential here. Please see virtual tour for walk through! **EXTRAS** solar panels on roof. Sellers may hold a small second mortgage with interest rate of 5% for a maximum of 3 years amortized 25 yr. (id:61015)
Property Details
| MLS® Number | X12046715 |
| Property Type | Single Family |
| Community Name | Omemee |
| Parking Space Total | 6 |
Building
| Bathroom Total | 3 |
| Bedrooms Above Ground | 3 |
| Bedrooms Below Ground | 1 |
| Bedrooms Total | 4 |
| Appliances | Water Heater |
| Basement Development | Finished |
| Basement Features | Separate Entrance |
| Basement Type | N/a (finished) |
| Construction Style Attachment | Detached |
| Exterior Finish | Brick, Vinyl Siding |
| Fireplace Present | Yes |
| Foundation Type | Unknown |
| Heating Fuel | Natural Gas |
| Heating Type | Forced Air |
| Stories Total | 2 |
| Type | House |
Parking
| Garage |
Land
| Acreage | No |
| Sewer | Sanitary Sewer |
| Size Depth | 44 Ft ,8 In |
| Size Frontage | 81 Ft |
| Size Irregular | 81 X 44.67 Ft |
| Size Total Text | 81 X 44.67 Ft |
| Zoning Description | C1 |
Rooms
| Level | Type | Length | Width | Dimensions |
|---|---|---|---|---|
| Second Level | Kitchen | 4.83 m | 3.36 m | 4.83 m x 3.36 m |
| Second Level | Living Room | 7.52 m | 4.9 m | 7.52 m x 4.9 m |
| Second Level | Dining Room | 7.94 m | 2.47 m | 7.94 m x 2.47 m |
| Second Level | Bedroom | 4.04 m | 3.33 m | 4.04 m x 3.33 m |
| Second Level | Bedroom | 4.37 m | 3.71 m | 4.37 m x 3.71 m |
| Basement | Bedroom | 2.83 m | 2.83 m | 2.83 m x 2.83 m |
| Basement | Kitchen | 2.65 m | 4.12 m | 2.65 m x 4.12 m |
| Basement | Living Room | 4.78 m | 3.3 m | 4.78 m x 3.3 m |
| Main Level | Kitchen | 4.79 m | 3.3 m | 4.79 m x 3.3 m |
| Main Level | Living Room | 3.55 m | 2.56 m | 3.55 m x 2.56 m |
| Main Level | Bedroom | 3.71 m | 3.17 m | 3.71 m x 3.17 m |
Contact Us
Contact us for more information



















































