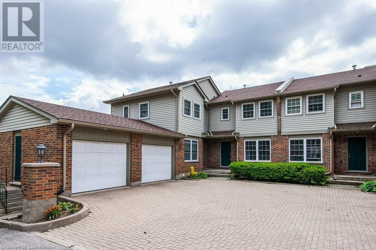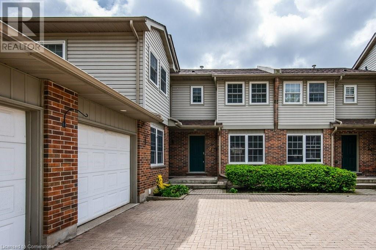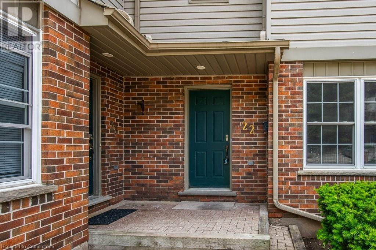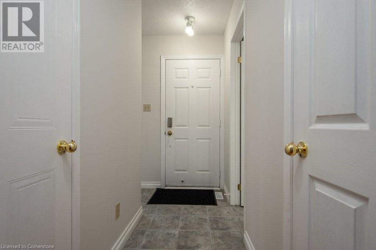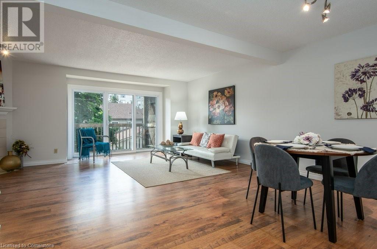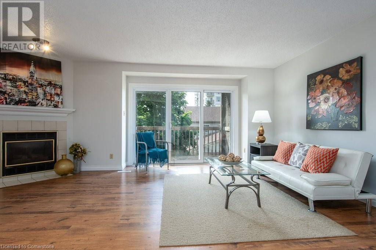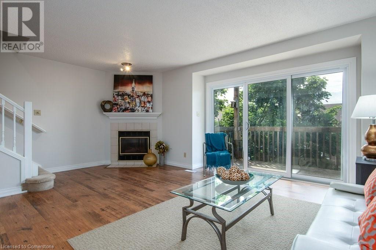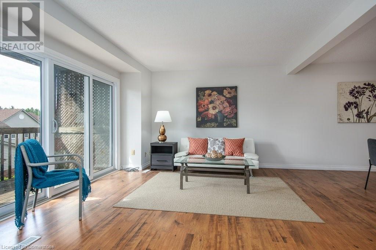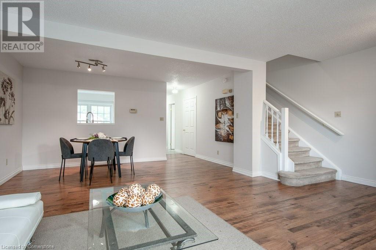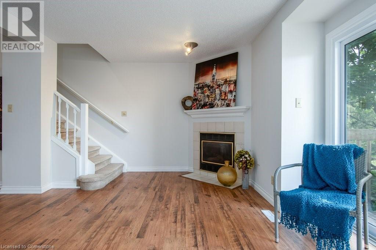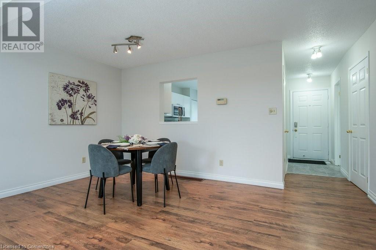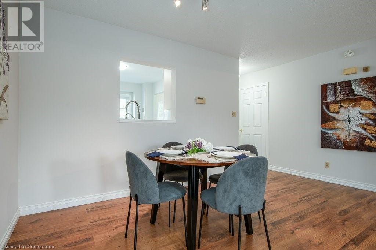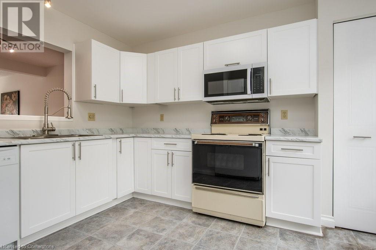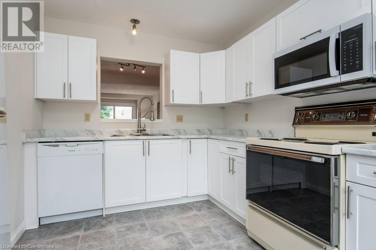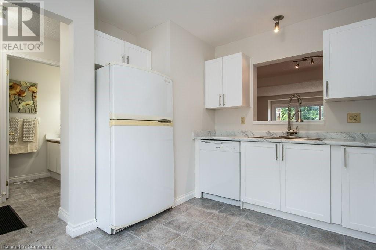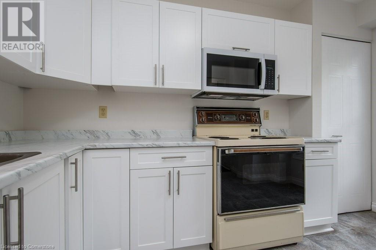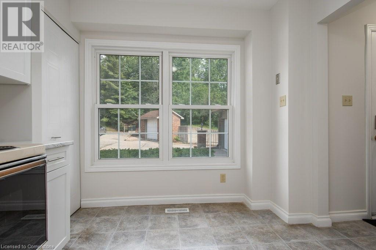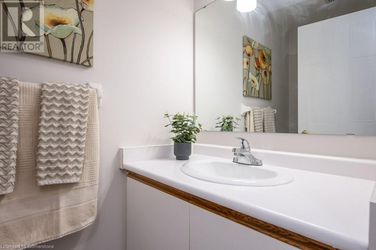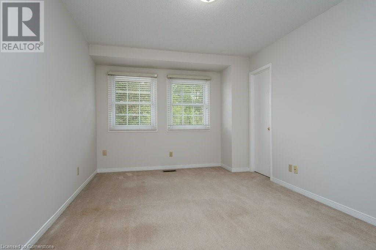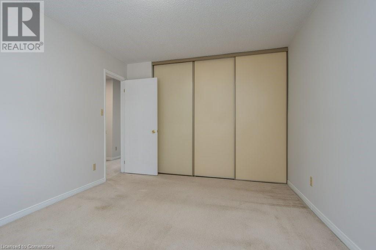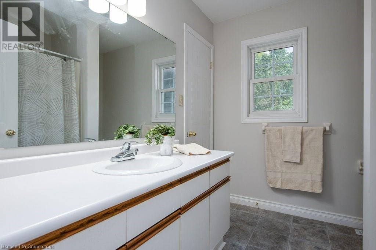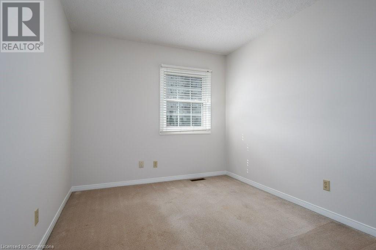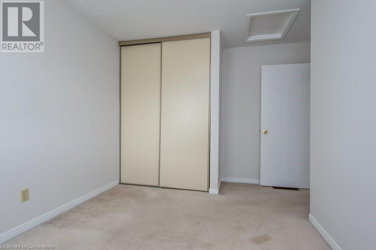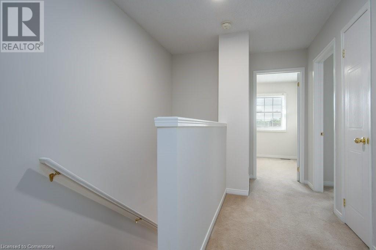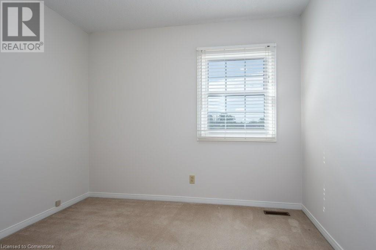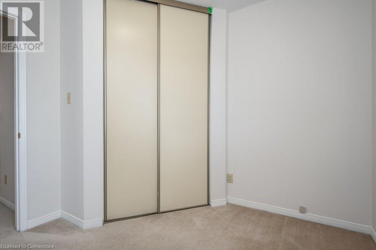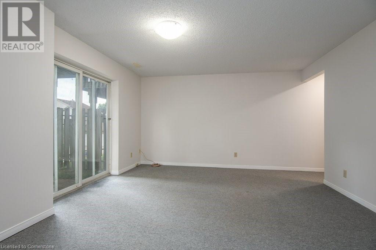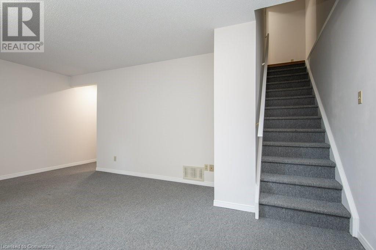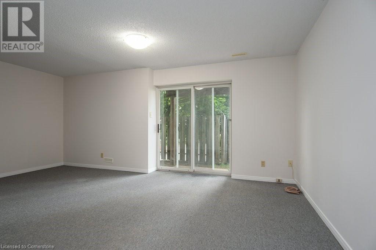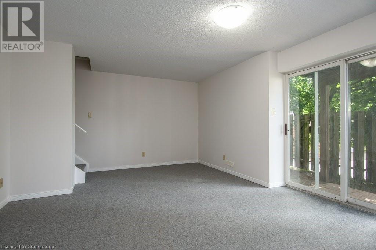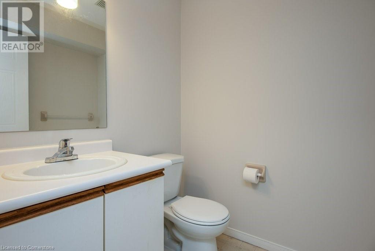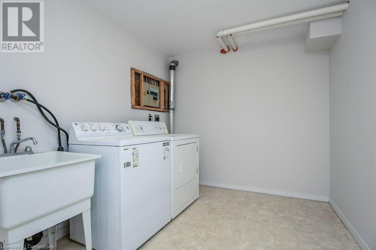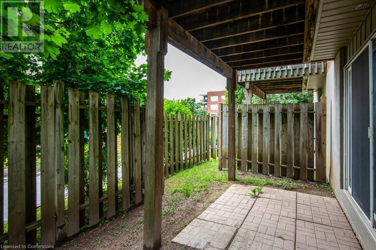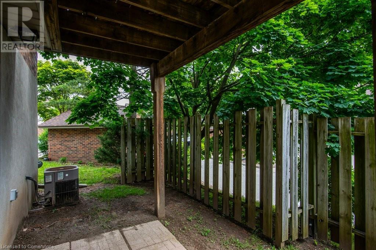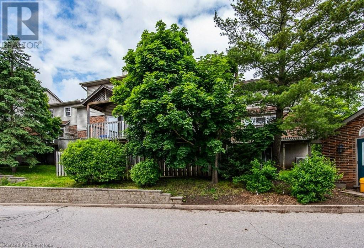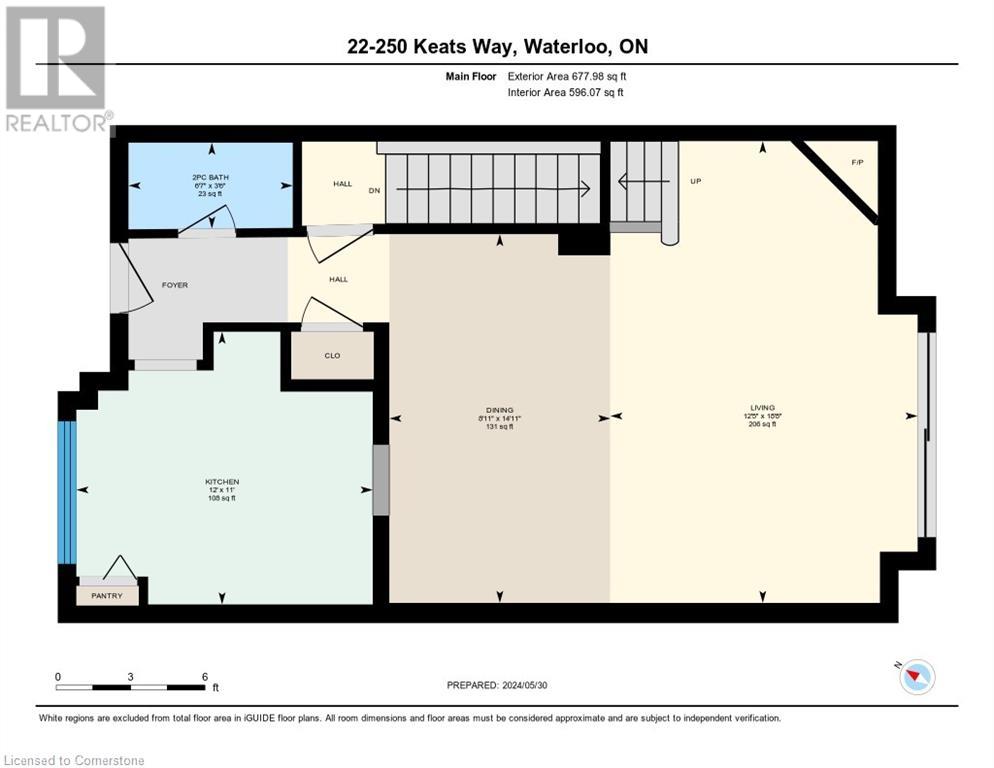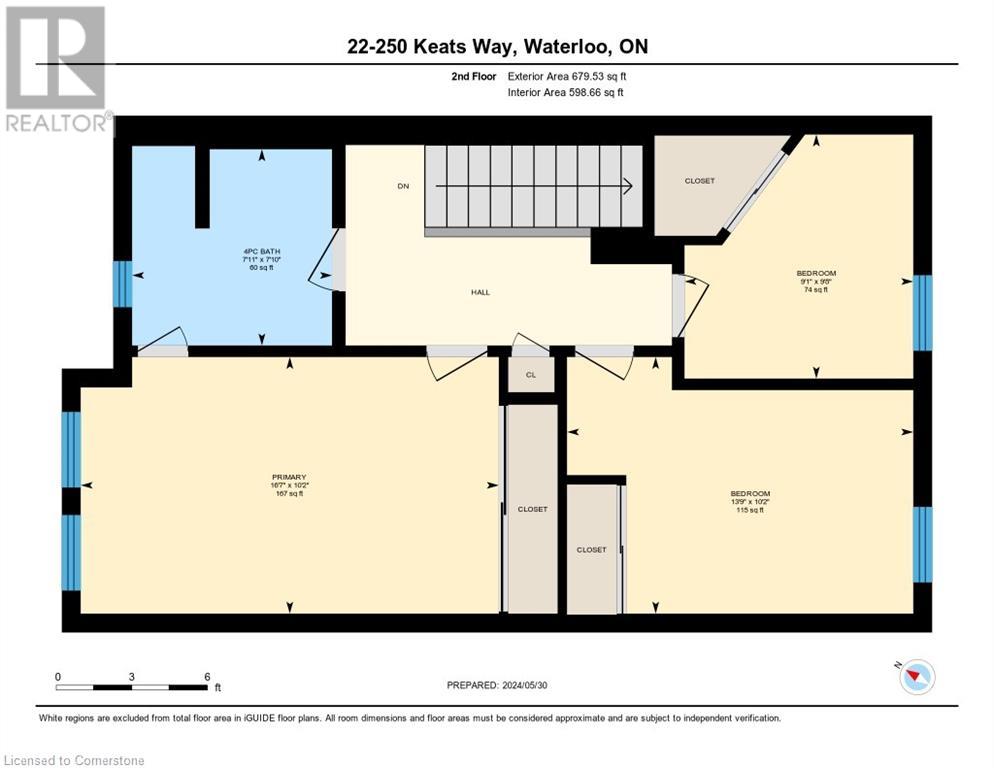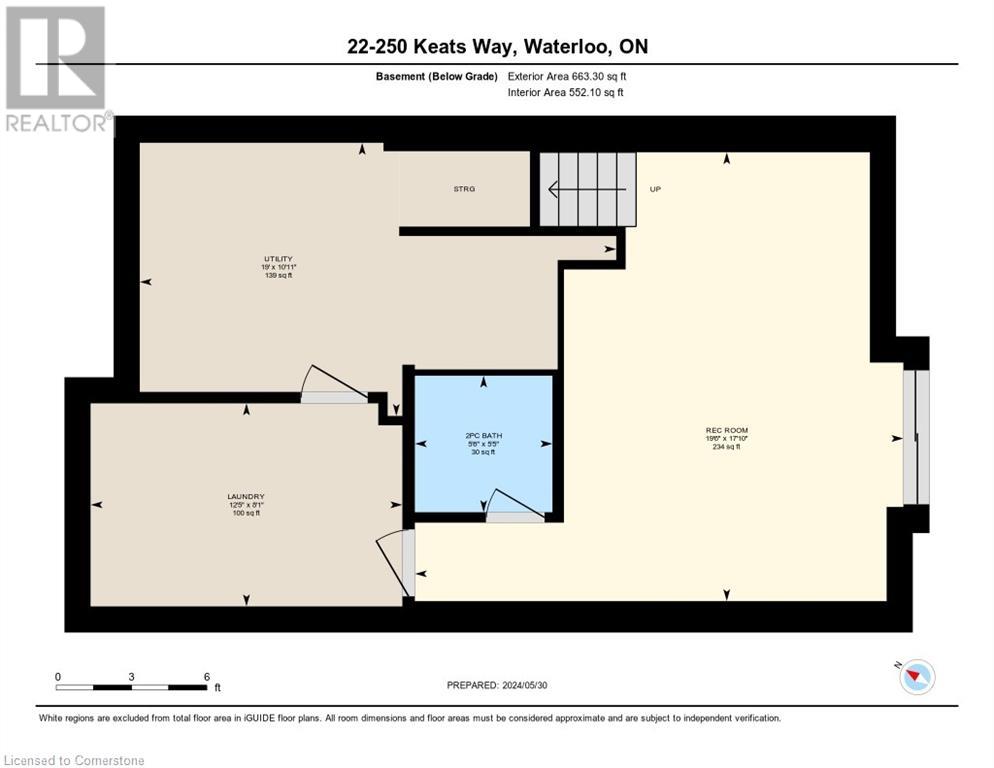250 Keats Way Unit# 22 Waterloo, Ontario N2L 6J5
$589,900Maintenance, Insurance, Landscaping, Property Management, Parking
$633.32 Monthly
Maintenance, Insurance, Landscaping, Property Management, Parking
$633.32 MonthlyAttention investors, parents, and first-time home buyers, this is the opportunity you have been waiting for! Conveniently located in the heart of Waterloo, this freshly painted townhome is within close proximity to the LRT, U of W, WLU, transit, parks, shopping and much much more! With approximately 1,300 square feet, this 3 bed, 3 bath unit and BRAND NEW KITCHEN…there is a ton of space. The main floor welcomes you with a bright kitchen and picture window, 2pc powder room, larger living area and elevated deck. The upstairs features 3 bedrooms and a 4pc bathroom. The lower level offers a walkout basement, 2 piece bath, and laundry/storage room. With the school year only a few months away, now is your chance to invest in one of Waterloo’s hottest locations! Don’t miss out!!! Book your showing TODAY!!! (id:61015)
Property Details
| MLS® Number | 40660397 |
| Property Type | Single Family |
| Amenities Near By | Park, Schools, Shopping |
| Features | Southern Exposure, Balcony |
| Parking Space Total | 1 |
Building
| Bathroom Total | 3 |
| Bedrooms Above Ground | 3 |
| Bedrooms Total | 3 |
| Appliances | Dishwasher, Refrigerator, Stove, Washer, Window Coverings |
| Architectural Style | 2 Level |
| Basement Development | Finished |
| Basement Type | Full (finished) |
| Construction Style Attachment | Attached |
| Cooling Type | Central Air Conditioning |
| Exterior Finish | Aluminum Siding, Brick |
| Half Bath Total | 2 |
| Heating Fuel | Natural Gas |
| Heating Type | Forced Air |
| Stories Total | 2 |
| Size Interior | 1,358 Ft2 |
| Type | Row / Townhouse |
| Utility Water | Municipal Water |
Parking
| Detached Garage | |
| None |
Land
| Acreage | No |
| Land Amenities | Park, Schools, Shopping |
| Sewer | Municipal Sewage System |
| Size Total Text | Unknown |
| Zoning Description | R8 |
Rooms
| Level | Type | Length | Width | Dimensions |
|---|---|---|---|---|
| Second Level | Primary Bedroom | 10'11'' x 19'0'' | ||
| Second Level | Bedroom | 9'8'' x 9'1'' | ||
| Second Level | Bedroom | 10'2'' x 13'9'' | ||
| Second Level | 4pc Bathroom | 7'10'' x 7'11'' | ||
| Basement | Utility Room | 10'11'' x 19'0'' | ||
| Basement | Recreation Room | 17'10'' x 19'6'' | ||
| Basement | Laundry Room | 8'1'' x 12'5'' | ||
| Basement | 2pc Bathroom | 5'5'' x 5'6'' | ||
| Main Level | Living Room | 10'8'' x 12'5'' | ||
| Main Level | Kitchen | 11'0'' x 12'0'' | ||
| Main Level | Dining Room | 14'11'' x 8'11'' | ||
| Main Level | 2pc Bathroom | 3'6'' x 6'7'' |
https://www.realtor.ca/real-estate/27523080/250-keats-way-unit-22-waterloo
Contact Us
Contact us for more information

